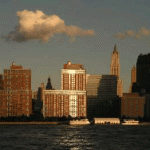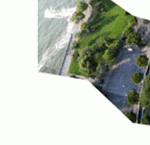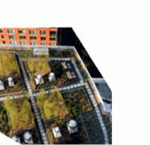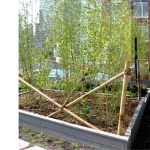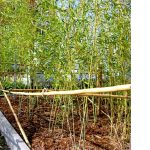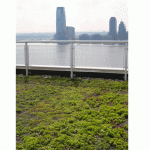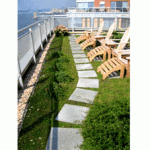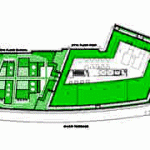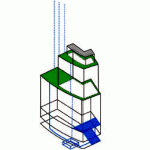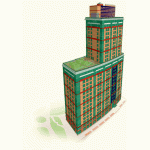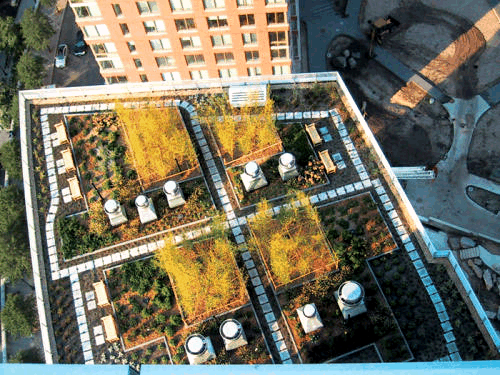
Additional Resources
See a cool animation on The Solaire from the Balmori Associates website – click on Enter, Projects, Solaire, #7. See these case studies: Balmori Associates; the AIA; and Green Roofs for Healthy Cities. Watch a video from the Battery Park City Multi-Media Chronicle. Contact information for Balmori Associates, Inc.: 820 Greenwich Street, New York, NY 10014; Tel: 212.431.9191; www.balmori.com.
Learn about American Hydrotech in The Greenroof & Greenwall Directory.
Located in lower Manhattan in Battery Park City, the 27-story, glass-and-brick Solaire residential tower is directly adjacent to the site of the former World Trade Center, and meets both the recently enacted New York State Green Building Tax Credit and USGBC Gold LEED certification (41 points). Completed in August 2003, the Solaire is also the first green residential high-rise in North America. The building was designed by Rafael Pelli, of Cesar Pelli & Associates, in response to an ambitious set of new guidelines for green architecture developed by the Battery Park City Authority. This green residential tower introduced a new interconnection between architecture, its urban setting and the landscape.
Balmori Associates collaborated with CP&A to integrate green roof technology within the hydrological infrastructure of the building. The numerous environmental features include two greenroofs offering views of Battery Park and the Hudson River: a 5,000 sf intensive terrace greenroof on the 19th floor and an inaccessible 4,800 sf extensive greenroof on the top 28th floor. The green roof was designed to retain nearly 70% of rainwater, much of it stored beneath the soil substrate for later use by the plants. Any excess water not absorbed by the vegetation is channeled to a basement cistern, along with the buildingis greywater, where it is filtered and then re-used to irrigate the green roof as necessary and nearby parks. The Solaire was chosen as an AIA Top Ten Green Project for 2004 and also won the 2004 Green Roofs for Healthy Cities Award of Excellence in the Intensive Residential category.
According to the AIA project Overview, “20 River Terrace was designed to consume 35% less energy, reduce peak demand for electricity by 65%, and require 50% less potable water than a conventional, residential high-rise building. An integrated array of photovoltaic panels generates 5% of the building’s energy at peak loading. An on-site black water treatment and reuse system supplies the cooling tower and the building’s toilets with water. A stormwater catchment system provides irrigation to both a rooftop garden and a green roof. 66.8% of the building’s materials (by cost) were manufactured within a 500-mile radius of the site, and 19% contain recycled content. All materials are free of formaldehyde and contain low- or no-VOC’s. More than 93% of the construction waste for the project was recycled. The building was extensively commissioned and has sophisticated monitoring systems.”
The availability of the tax credit further encouraged the developer, Russell Albanese, who already had a strong interest in environmental projects, to venture forth with this green building with reduced construction costs.
The American Hydrotech Garden Roof system was used on both rooftops and was comprised of a hot-applied rubberized waterproof membrane, root barrier, layer of insulation, a drainage / water retention / aeration layer, filter fabric, and lightweight growing medium (expanded mineral components by Stalite mixed with organic material). The design of the terrace garden was centered around four large masses of bamboo. The selected species are well adapted to shallow soil and produce dense root zones enabling them to anchor into the soil and withstand strong winds.
In raised planting beds surrounding the trees and along the edges of the terrace are a range of shrubs, grasses, and perennials placed in compact groupings that create masses of blooming colors with varying heights and textures. The remaining surface of the roof is covered with 6″ of soil substrate and supports a variety of sedums and ground covers forming a thick, lush carpet of green. Geometrically placed paving stones allow visitors to weave through the garden and walk along the edges of the roof. The plantings create a cooler microclimate on the rooftop and help to clean the air of airborne pollutants. The 4,800 square foot green roof on the 28th floor has about 3″ of growing medium and is covered with a mix of sedums with multiple hues of green, different bloom times and colors, and a variety of textures.
 Greenroofs.comConnecting the Planet + Living Architecture
Greenroofs.comConnecting the Planet + Living Architecture
