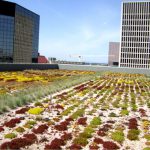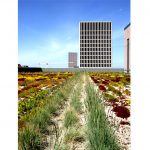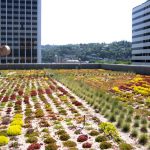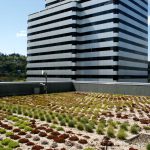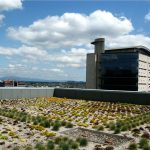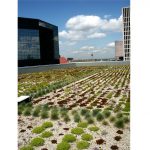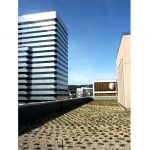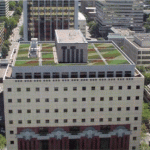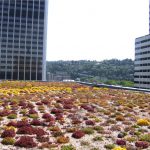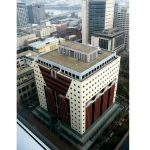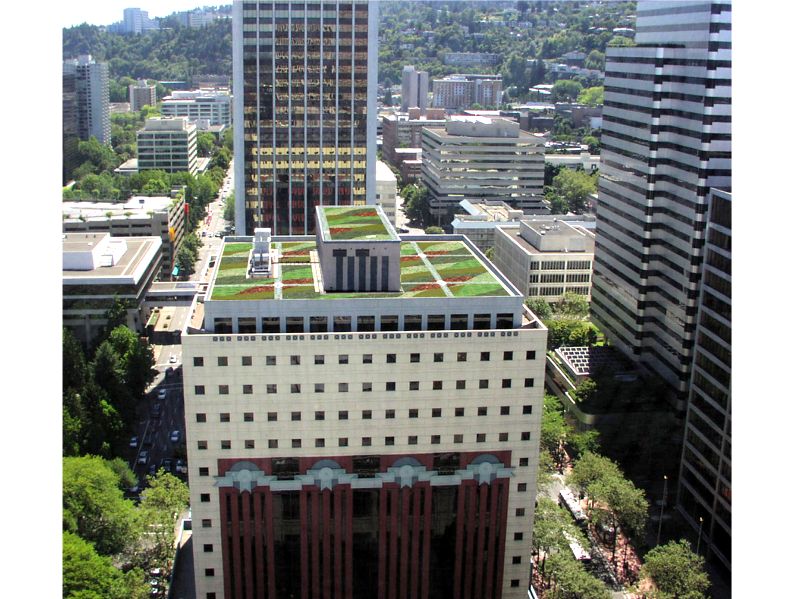
Additional Resources
To learn more about this project, please visit macdonald environmental planning, p.c. at: www.mep-pc.com.
The green roof atop the Portland Building, an architectural icon located in downtown Portland, Oregon, was completed in November, 2006. Designed by Michael Graves, the building was completed in 1981, and was hailed as a prototype of postmodern architecture, at the time adorning the covers of Newsweek and Time. The addition of the vegetated roof, or ?green roof,? will provide a much needed, long-lasting roofing system with a variety of environmental benefits. The Portland Building is used as office space for a number of City of Portland government offices. The existing roof was at the end of its lifespan, therefore the building was slated for new roofing as part of capital facility improvements. A recent directive from the City of Portland to include green roofs as a potential option for public projects led to the inclusion of the vegetated roof into this project. Studies have shown that the added protection provided by a green roof can double the life-span of a roof, saving dollars down the road by eliminating future roof work. In addition to roof longevity, green roofs offer a variety of additional benefits, including decreased heating and cooling costs within the building, reducing stormwater runoff, reduction of urban heat islands, and added green space. While more expensive than typical roofing, the costs can be offset by stormwater credits, building energy cost savings, and in some situations the addition of a green roof can allow for increased building height.The design for the new green roof developed throughout the summer of 2005. The design team responded to feedback from a steering committee comprised of staff from Portland Bureau of Environmental Services, Office of Sustainable Development, Portland Development Commission, and private citizen representatives.
Designers at Macdonald Environmental Planning, a Portland-based landscape architecture firm, were awarded the design contract, bringing their green roof experience to this challenging project. While green roofs are becoming more common in the Northwest, an experienced design professional is necessary to identify and avoid potential pitfalls related to proper plant and soil selection and green roof design and structural requirements For a high-profile project such as this, MEP chose to bring together the same design team that worked together on the successful Multnomah County Building Green Roof in Portland, a 15,000 square foot retrofit project just across the river from downtown. MEP is continuing to lead, with 8 Portland green roof projects completed or underway, totaling over 50,000 square feet of green above ground. The individual experience of all design team members has helped contribute to a successful project process. Carteton-Hart Architects has extensive experience with roof replacement on public buildings and have studied options that will make this roof successful in terms of performance and environmental sustainability.Additionally KPFF consulting engineers looked at the existing structure to see how much extra weight the roof could hold, a challenge on an existing building with a history of structural issues. The collaborative, team-based nature of the process, along with experience, will lead to the most sustainable and innovative green roof in Portland to date. The roof, although 15 stories above street level, will be highly visible from the windows of the tall surrounding buildings, making aesthetics an important factor to consider in the design. Jason King, landscape architect with Macdonald Environmental Planning, elaborates on this process and its dilemma: ?Melding the green roof, which is by its nature is organic, with the strong architectural forms of this building was quite a challenge. To tie the design to the orthogonal nature of the building, we included distinct lines of contrasting vegetation that mimic the building form. The lines are laid over a pattern of organic forms, skewed at an angle from the building lines. This design layout allows the plants to naturally evolve over time, and works well with the City?s goal of a low-maintenance roof.? Construction began in early 2006, and the final design includes over 200 cubic yards of engineered soil and 15,000 plants ? creating a new green crown on a local architectural landmark, and continuing Portland?s tradition of providing cutting-edge solutions for urban sustainability.Oregon State University researcher Erin Shroll is the lead researcher on OSU?s Green Roof Technology project, and she is also monitoring data from the Portland Building.
 Greenroofs.comConnecting the Planet + Living Architecture
Greenroofs.comConnecting the Planet + Living Architecture
