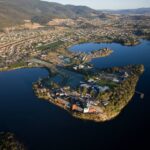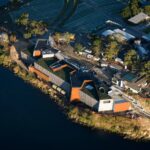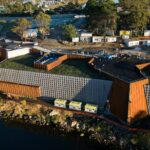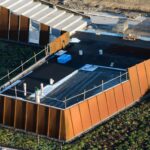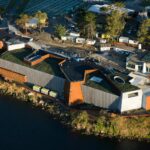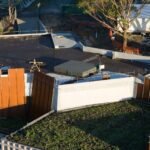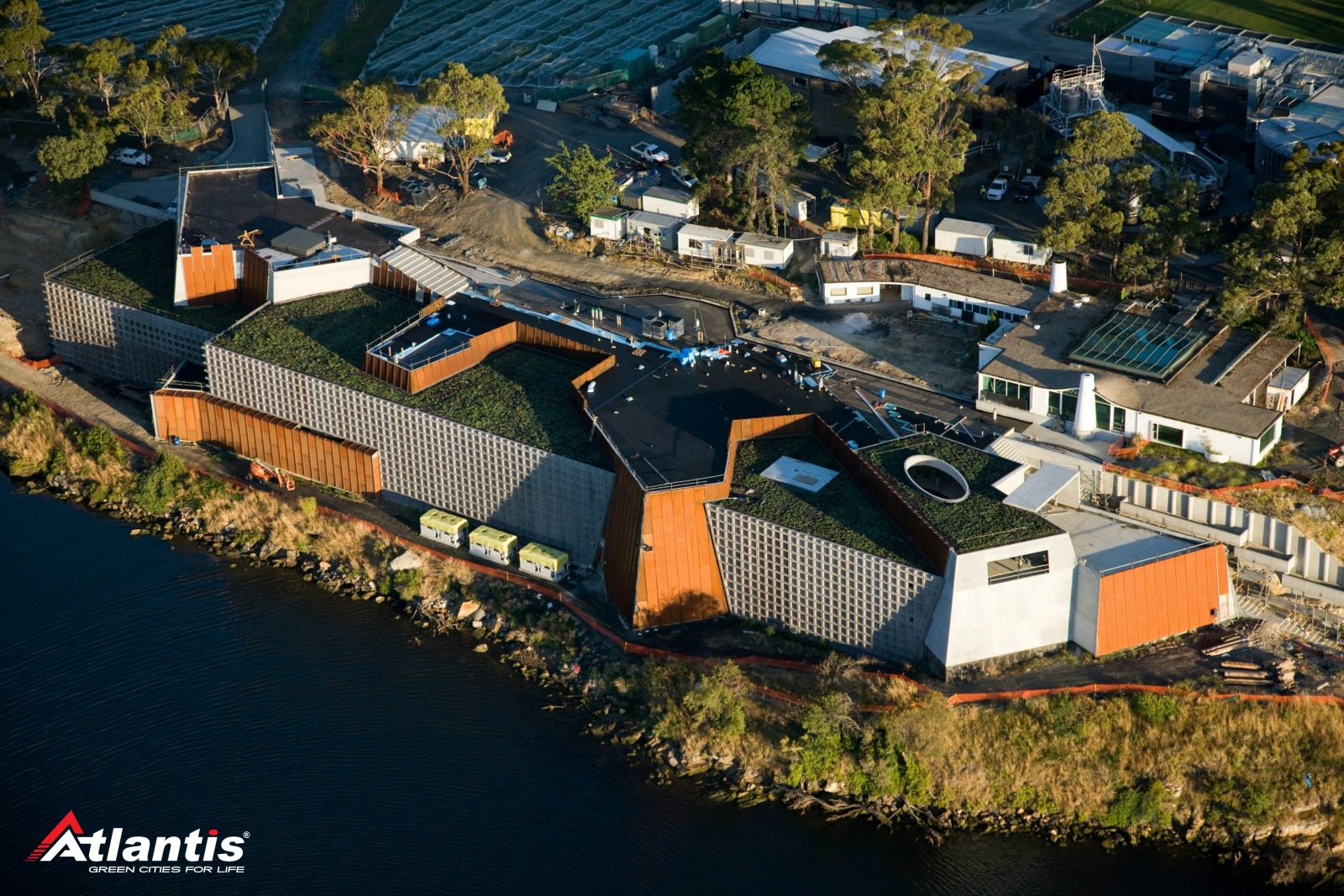
Additional Resources
Visit the MONA website.
For more information on the The Museum of Old & New Art (MONA), contact Linda Maley, Atlantis Business Development – North America at (604) 817 – 8670 or linda@atlantiscorporation.com.au; also contact Lisa Carson, Fytogreen Australia: lisa@fytogreen.com.au and 1 300 182 341.
Learn about the following companies in the Greenroofs.com Directory: Atlantis Corporation and Fytogreen Australia.
Case Studies
Fender Katsalidis; ArchitectureAU; Wikipedia; WikiArquitectura; World Construction Network; OCULUS; Fytogreen.
News
February 19, 2023 Off the wall at Mona, Hobart’s unconventional art gallery by Alexis Buxton-Collins in ESCAPE; October 8, 2021 Private Museums of the World: Museum of Old and New Art (MONA) by Nadezna Siganporia in stir.
Designed by Fender Katsalidis, the Museum of Old and New Art (MONA) is an art museum located within the Moorilla winery and carved into the Berriedale peninsula in Hobart, Tasmania, Australia. The largest privately funded museum in the Southern Hemisphere opened in January 2011. MONA houses over 1,900 artistic works of ancient, modern, and contemporary art from the David Walsh collection.
“Mona is the playground and megaphone of David Walsh…[who] opened a small museum of antiquities to which no one came. He declared it a triumph and decided to expand. The result is Mona, a temple to secularism, rationalism, and talking crap about stuff you really don’t know very much about.” ~ MONA
Defying conventional norms, the website states “there’s art and exhibitions and stuff but also live music, food, wine, bars, restaurants, cellar door, accommodation, library, recording studio, and a tennis court. Mona was designed to be explored—as a space of wonder and experiment.”
“Located on – or rather under – the Moorilla Estate and winery, the main museum spans three floors carved underground into the Triassic sandstone cliffs. The idea started as a way of respecting the heritage houses on the site designed by one of Australia’s leading architects, Sir Roy Grounds, in the (late] 1950s. It was the way to build a significantly larger structure required to house the vast collection next to the houses without reducing their prominence. The Round House is now a museum library while Roy Grounds House is the museum entrance.” ~ stir
Original Build
“Envisioned by the client as a functional receptacle, not an architectural spectacle, the three-level subterranean museum is carved into and under its heritage-protected peninsula setting: the structure’s waffle concrete and corten steel container displacing 60,000 tonnes of earth and sandstone from the riverside. Materiality, combined with extensive perimeter plantings, ensure its bold geometry will be subsumed by the landscape over time.
Cleft through bedrock, cascading flights of stairs link the museum’s private ferry landing to its green roof and terraced plaza, which re-establish the original height of the clifftop. From here, visitors descend to the lowest level of the complex via a spiral staircase situated within one the estate’s two heritage-listed Roy Grounds villas.” ~ Fender Katsalidis
Designed by Oculus Landscape Architects, a spectacular 2,000m2 extensive roof garden was nestled onto the main building merging natural structure with built structure.
“The banks of the Derwent could not be more beautiful and the stunning steel clad building sets a powerful statement prior to descending into what is Australia’s most remarkable museums. The owner’s home and the museums ground level roof is clad with an extensive roof garden. Using many coastal species and a range of succulents and strappy foliage the garden has minimal maintenance.
Also flanking the arrival staircase from the pier where the catamaran arrives from Hobart is a series of planter boxes with 4-5m high conifers and [trailing] over the sides are mesembryanthemum.” ~ Fytogreen
Pharos Wing
In 2017 the Museum of Old and New Art opened a new cantilevered wing, Pharos, and in keeping with their past practice once again chose Atlantis® products for the grassed roof area: Atlantis’ proven combination of the Atlantis® Turfcell® 52mm drainage cell as the turf reinforcement structure and the Atlantis® Flo-cell® 20mm drainage cell as the under drain.
Completed in May 2018, the roof was first waterproofed and then 1,000m2 of Atlantis® 20mm drainage cell were laid there on and covered by a layer of water permeable geotextile. A 100mm layer of compacted washed river sand was placed on the geotextile and a compacted layer of good permeable soil covered the sand layer, and a layer of 1,000m2 Atlantis® Turf Cell™ 52mm drainage cells was placed on the good permeable soil layer and filled with topsoil and turf placed on top of that.
To ensure intimate contact between the roots and the soil within the 52mm drainage cell, the turf was rolled with a heavy roller to press the roots into the soil within the drainage cell. The high structural strength of the Atlantis® Turf Cell™ 52mm drainage cell permitted pedestrian traffic, while preventing any compaction of the soil, allowing for vigorous horizontal and vertical root growth within the 52mm drainage cell. A lush lawn was created, permitting surface water absorption and infiltration while the 20mm under drain ensures that there was adequate drainage to remove excess water.
Awards
Museum of Old and New Art (MONA) Awards include the Australian Institute of Architects TAS Awards, John Lee Archer Triennial Prize, 2013; Australian Institute of Architects National Awards, Sir Zelman Cowen Award for Public Architecture, 2012; Australian Institute of Architects TAS Awards, People’s Choice Prize, 2012; Australian Institute of Architects TAS Awards, The Alan C Walker Award for Public Architecture, 2012; Australian Institute of Landscape Architects (Victoria Chapter) Award for Design, 2012; Property Council of Australia / Rider Levett Bucknall Innovation and Excellence Awards, John Holland Award for Best Public Building, 2012; Concrete Institute of Australia – Awards for Excellence in Concrete, Award for Excellence, 2012; Master Builders Australia National Excellence in Building and Construction Awards, National Commercial/Industrial Construction Award $50-$100 Million, 2011.
 Greenroofs.comConnecting the Planet + Living Architecture
Greenroofs.comConnecting the Planet + Living Architecture
