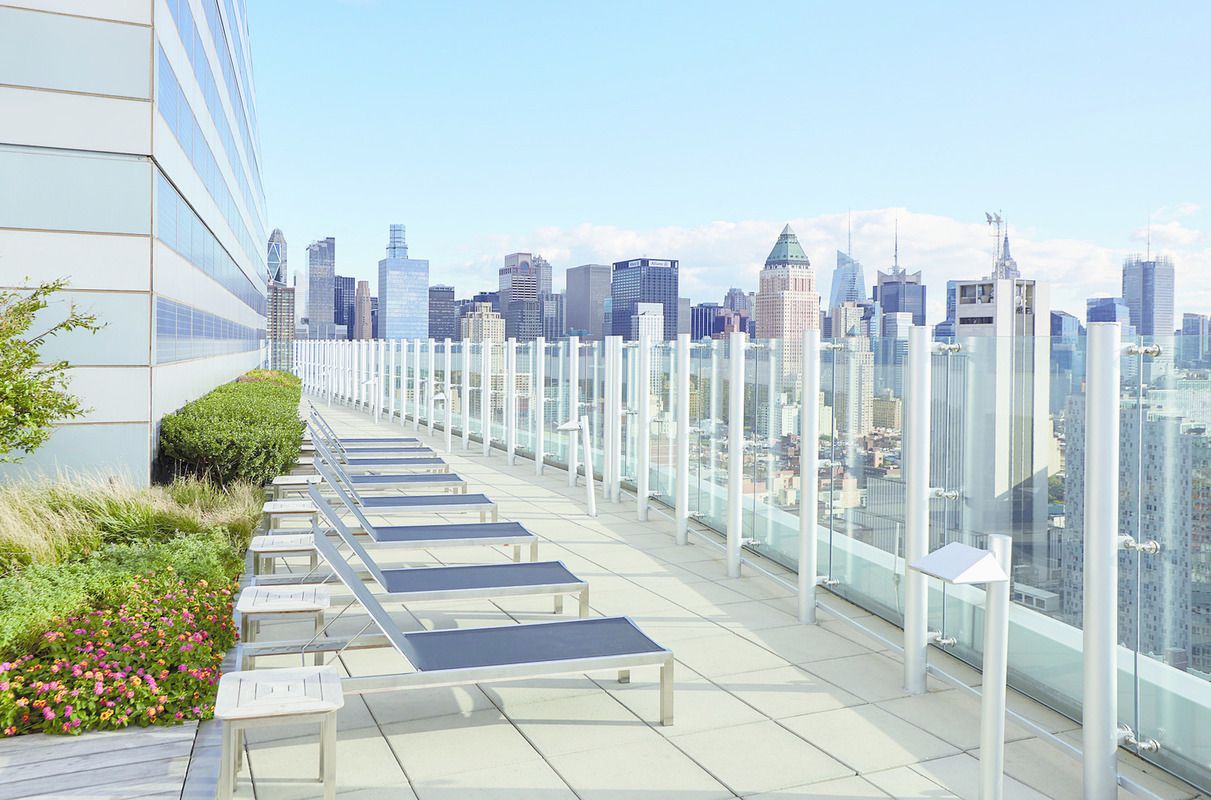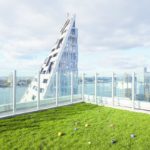
Additional Resources
Visit architects Fox & Fowle, now known as FXFOWLE, at: http://fxfowle.com/.
Case Studies
2006 case study by Joann Gonchar, AIA from GreenSource Magazine and the Affordable Housing Design Advisor profile.
Comprised of VIA, FRANK and Helena, the 57 WEST Superblock is an oasis in one of New York’s most vibrant neighborhoods. Each building is constructed with a vision of sustainability that both respects nature and promotes well-being giving back to the environment and providing a home where residents live well and thrive. Extensive amenities and curated events and activities exclusive to 57 WEST residents are designed to enhance the urban lifestyle. 57 WEST offers a variety of premium layouts and finishes, many with inspiring City and Hudson River view
The Helena 57 West is a $100 million environmentally responsible, 38 story, 580-unit apartment building located on the northwest corner of West 57th Street and 11th Avenue on Manhattan?s West Side. Designed using knowledge gained developing the Battery Park City residential guidelines, high-performance technologies such as black water treatment, high-efficiency equipment, and green roofing (on top of the 38th floor) are integrated into the building.”
The developer made use of New York City Housing Development Corporation’s 80/20 program under which they were able to finance the construction with tax-exempt bonds in exchange for reserving 20% of its 580 studio, one bedroom and two bedroom units as affordable housing. The 116 affordable units are spread throughout the building and their layouts are identical to the market rate apartments in the building and include all unit types,” (Affordable Housing Design Advisor, see below).
The green roof chosen for Helena 57 West is an extensive roofscape, chosen for its low-to-no maintenance and capability to withstand potentially harsh growing conditions. The American Hydrotech greenroof systems used include the 6125-FR and 6125-EV. The Helena achieved Gold LEED certification.Another of the prominent features is the Helena’s blackwater recycling system, which reclaims about 43,000 gallons of wastewater each day. Affordable Housing Design Advisor also says,
“Through a variety of integrated systems, including daylight dimming lighting, occupancy sensors in stairwells and corridors, onsite micro turbines, a cogeneration plant, high efficiency mechanical systems, and building integrated photovoltaics, the project is projected to use 34% less energy than the ASHRAE 90.1 standard. The photovoltaic panels are incorporated in the southern and western facing sides of the mechanical enclosure at the roof, as well as at the entrance canopy, where they will serve as a symbol of the building’s commitment to sustainability for residents and visitors. Additionally, the building is using 100% green power, purchased through Community Energy, Inc., and all appliances are Energy Star approved. The on-site power generation measures provide about 10% of the electrical base building load.”
 Greenroofs.comConnecting the Planet + Living Architecture
Greenroofs.comConnecting the Planet + Living Architecture





