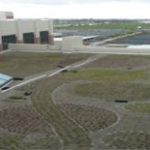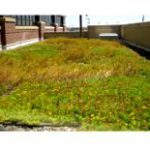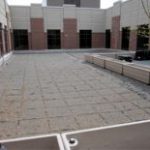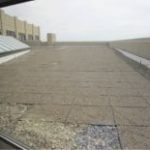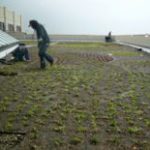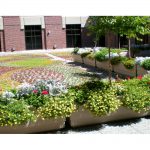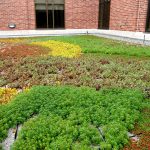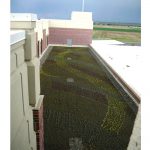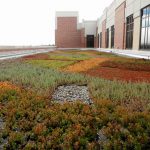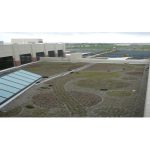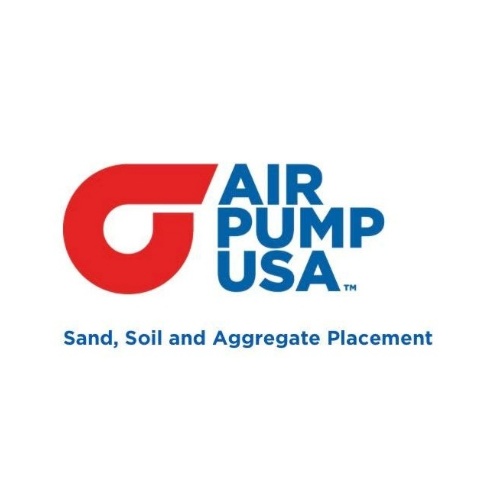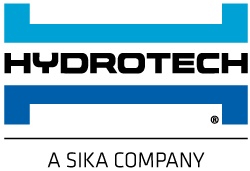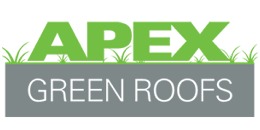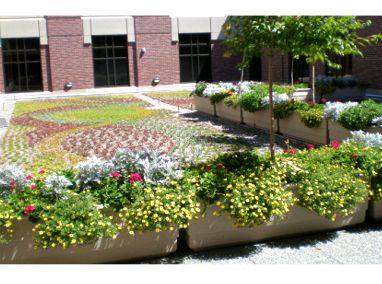
Additional Resources
St. Luke’s Magic Valley Hospital is located at 801 Pole Line Road West, Twin Falls, ID 83301; 208.814.1000; see their Photo Gallery here. See the Project Profiles from Green Roof Outfitters and Tournesol Siteworks. Read the February 18, 2011 Going Green: 5 Ways to Build a Sustainable Hospital by Rachel Fields in Hospital Review. For more information on this project please contact John Roters, ASLA, South Landscape Architecture at: 208.342.2999, roters@slaboise.com, or visit www.http://slaboise.com/ and see their Sustainable Sites page.
Learn about the following companies in The Greenroof Directory: Tournesol Siteworks.
St. Luke’s Magic Valley’s new state-of-the-art medical center opened its doors in 2011 to meet the health care needs of the rapidly growing region. The new St. Luke’s Magic Valley is built for the 21st Century, incorporating features designed to promote maximum patient comfort and quality patient care. The St. Luke’s design team goals were to provide a state-of-the-art “green” facility.
The new medical center is a 186-bed, 700,000 square-foot health care facility, featuring all private rooms. It serves an eight-county region in South Central Idaho and Northern Nevada.
Putting a public face on a hospital’s green initiative has helped to spread awareness of environmental issues. In the case of Magic Valley, the public face came in the form of the hospital’s rooftop gardens. In a multi-story, multi-tier building, you can look out and see a green roof below you. The hospital replaced the roof’s original white, reflective surfaces with green roofs to generate oxygen, reduce energy use internally, provide filtering for rain water, mitigate the heat island effect and reduce long term ultraviolet impact on the roof. The gardens also serve to remind the public of the importance of plant life and give patients a beautiful view from their hospital rooms.
Tournesol Siteworks – GRT3 Modular Green Roof Trays: A modular greenroof is made up of a series of trays, which hold engineered soil and plants. The greenroof can go directly on existing roofs, assuming necessary support exists, without retrofit and the associated costs. It provides the important elements associated with green roofs, including storm water retention, insulation, and membrane protection.
Tournesol GRT3 green roof trays are made of extremely durable HDPE, with 60% recycled content. Unlike injection molded trays, the material resists cracking an splitting. They are available for either 4� extensive and 8� intensive applications. Raised drain holes at corners and along channels allow for 3/4� of storm water retention after rainfall.
The green roof base was built up and leveled with a layer washed river rock. The trays were placed on top and filled with a local planting soil mix (with good drainage qualities). All planter trays were then planted with a variety of native sedums and is irrigated with a state of the art in ground soil moisture sensor automatic irrigation system. Irrigation heads with low water use Hunter MP Rotator nozzles were installed. The border to the greenroof area was created using Tournesol’s standard SeaCrest Series rectangular planters with built-in container irrigation self-watering. There were approx 12 72″L x 24″W x 22″H rectangles used to form the border.
 Greenroofs.comConnecting the Planet + Living Architecture
Greenroofs.comConnecting the Planet + Living Architecture
