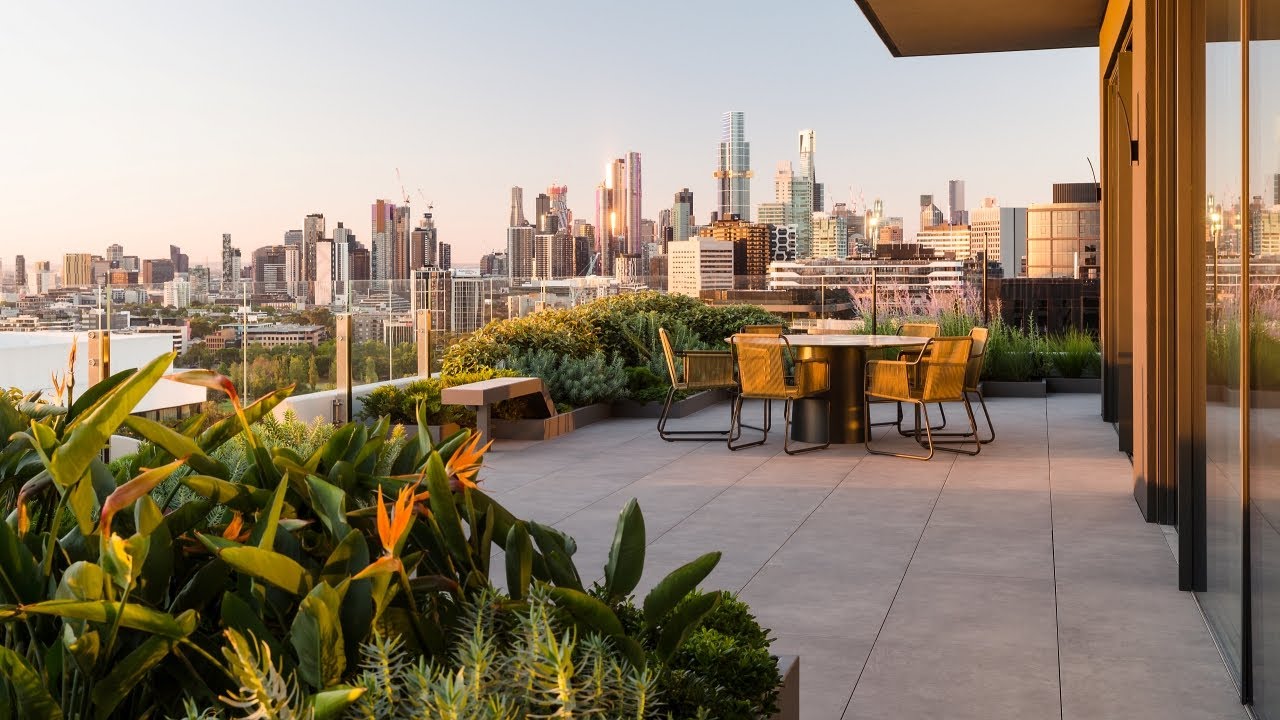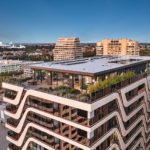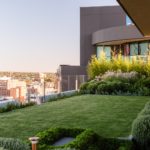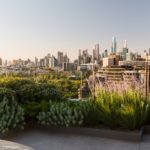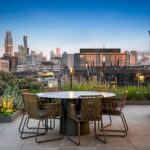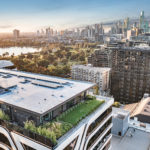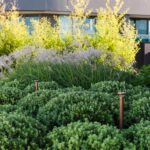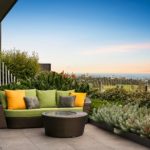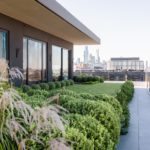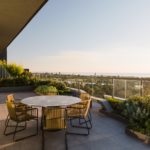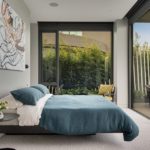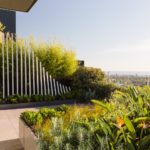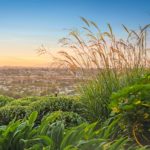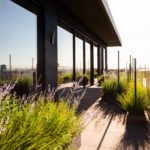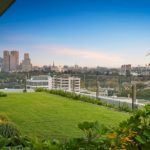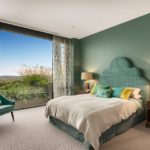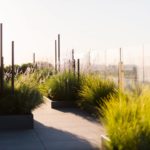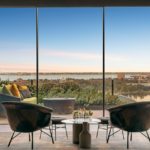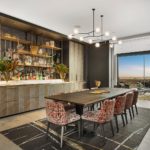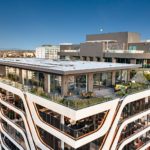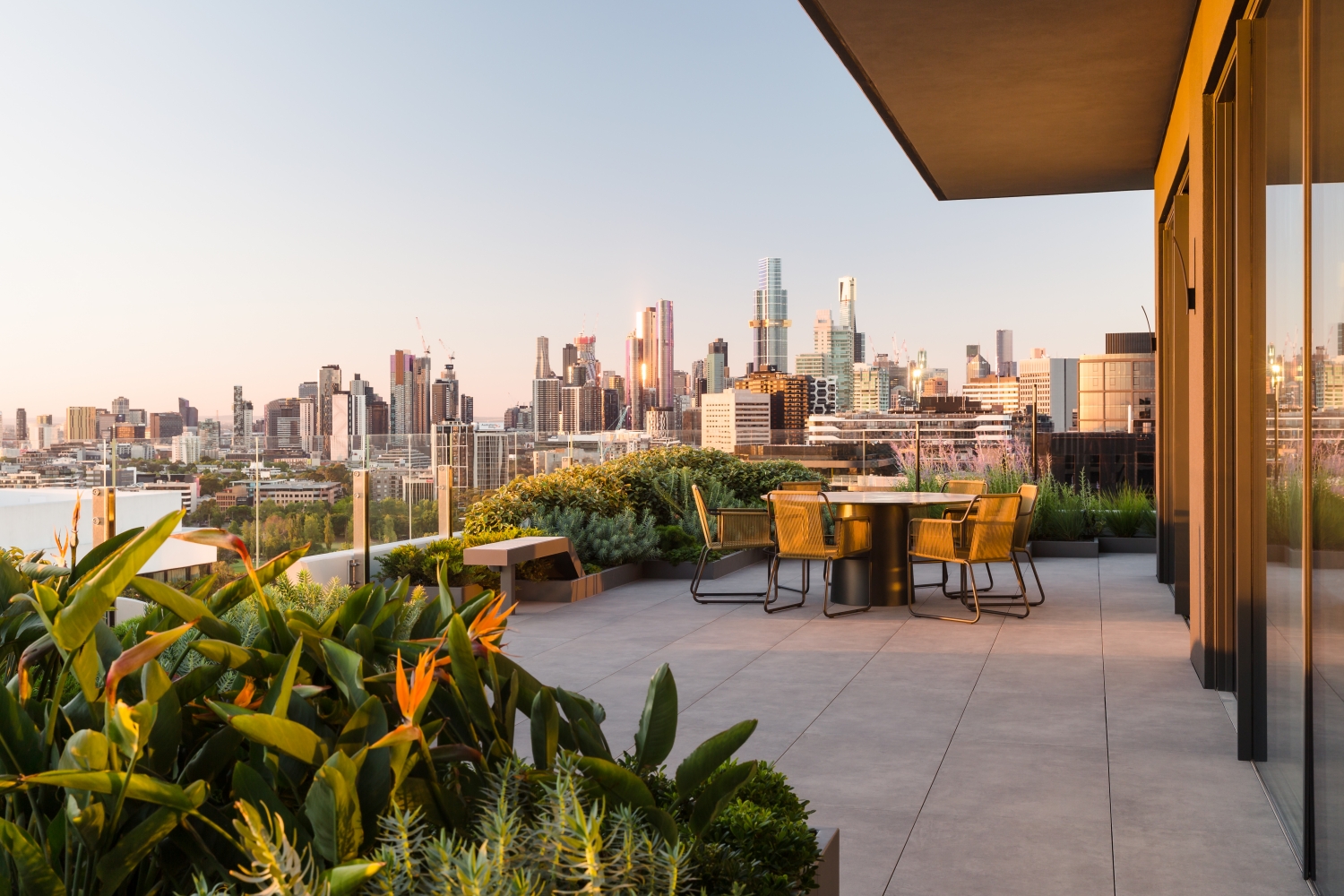
Additional Resources
For more information on the design of the roof terrace, contact Lisa Ellis Gardens, the Landscape Designer, at: https://www.lisaellisgardens.com.au
Learn about rooflite® in the Greenroofs.com Directory.
Case Studies
rothelowman; rooflite®; C. Fulton; Eton Properties; EBG; Jack Merlo.
Video
Watch the October 13, 2021 3:08 Skyhouse – Featured Project video from Greenroofs.com on the greenroofsTV channel on YouTube; April 2021 00:56 St Kilda’s $11m ‘Skyhouse’ by realestateau.com.au.
News
October 13, 2021 Featured Project: Skyhouse, Melbourne, Australia by Linda Velazquez in Greenroofs.com; April 6, 2021 The Skyhouse: St Kilda Road, Melbourne penthouse for sale by Scott Carbines in Herald Sun.
Built on the site of one of Melbourne’s oldest and most renowned mansions, New Charsfield integrates the best of old and new. The multi-residential building’s two to four bedroom luxury apartments provide a modern and graceful backdrop to complement and showcase the timeless Charsfield Mansion in its foreground. Designed by Charles Webb in 1889, the Mansion and its manicured gardens offer the New Charsfield residents a proud entrance to their homes.
Designed by Rothelowman with interiors by Hecker Guthrie, the contemporary, charming tower blends traditional appeal and modern luxury, uniting timeless features from the 1889 Hotel Charsfield with present-day sophistication.
“The hotel-style experience begins at the grand entrance where the Clubhouse concierge welcomes visitors, takes care of deliveries and looks after the needs of residents. Beautiful gardens feature finely manicured hedges, offering residents a peaceful setting to step outside and relax.” ~ EBG
The grand tree lined boulevards extend north into Melbourne’s CBD and south into some of the city’s most loved inner suburbs.
“Rothelowman’s design consists of a new apartment building behind the retained mansion. The form and facades of the proposed tower have been influenced and moulded by the mansion, resulting in an architectural language which is responsive and deferential to the history of the site, yet embracing the changing characteristics of St Kilda Road.” ~ Rothelowman
The Skyhouse is an impressive penthouse 18 levels up in the skies of Melbourne, Australia. Located on St Kilda Road, the penthouse is a four-bedroom apartment with a full set of luxuries, including its most distinctive feature: a 410-square-meter rooftop garden.
Designed by Lisa Ellis Gardens, the garden features an infinity lawn, a landscaped terrace, and floor-to-ceiling sliding doors that let the residents bring the outdoors in. Designed to be an inviting and usable space, the garden spans the east, west, and north sides of the penthouse and features 270-degree views of the city, the bay and the mountain range to the east. Complemented with frameless glass balustrades, no view is obscured.
“The views speak for themselves”: 270 degrees taking in Port Phillip Bay, Albert Park Lake and the Melbourne city skyline to the MCG and Dandenong Ranges.” ~ realestateau.com.au
The rooftop garden was built with a variety of rooflite® products, including rooflite extensive, rooflite semi-intensive, and rooflite intensive. The landscape design team worked with engineers to ensure that the loading did not exceed the building capacity – the use of the rooflite products was critical in achieving this.
The garden design around the rooftop residence features different zones and themed planting. Appropriate wind tolerant plant species were selected to provide great foliage interest and to sit amongst several bespoke sculptures designed by the landscape design team.
A truly, one-of-a-kind property and rooftop garden, The Skyhouse is a great illustration of how thoughtful landscape architecture can provide urban residents with an escape in the midst of all the best of Melbourne city living.
 Greenroofs.comConnecting the Planet + Living Architecture
Greenroofs.comConnecting the Planet + Living Architecture
