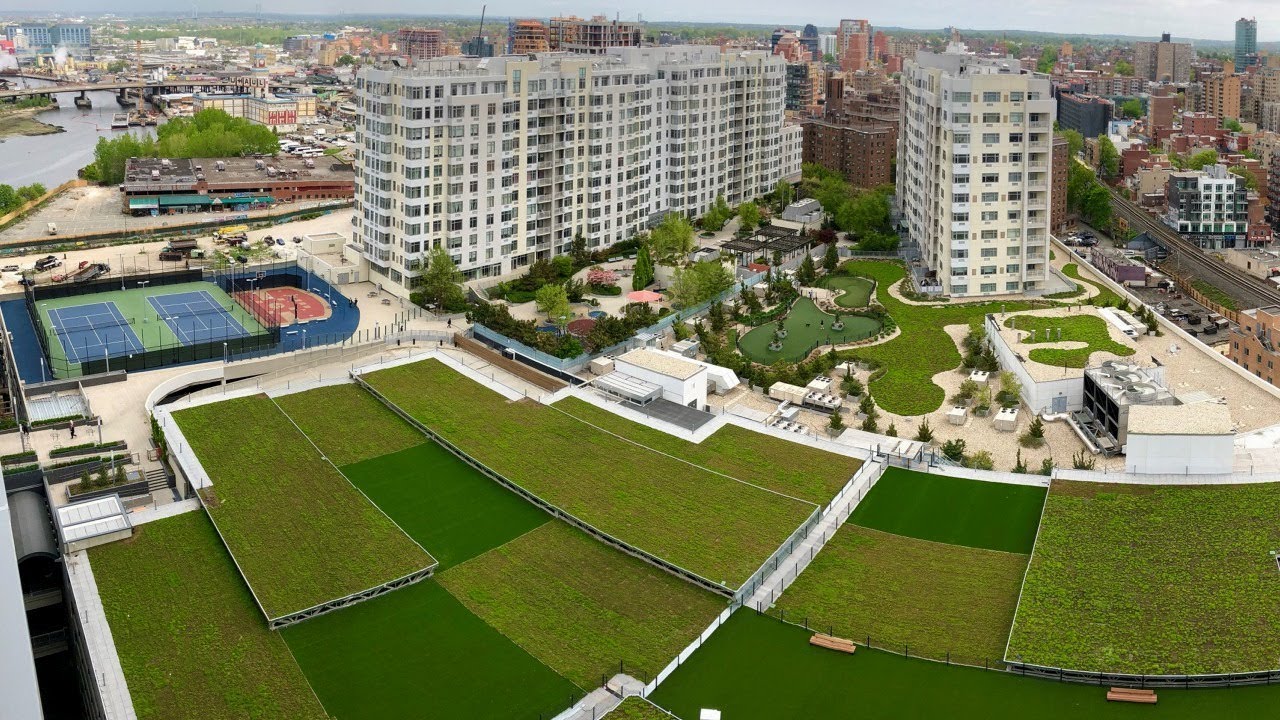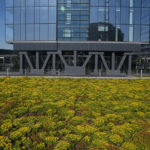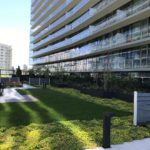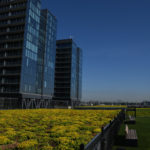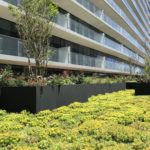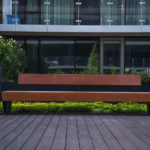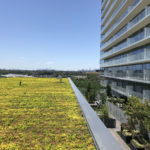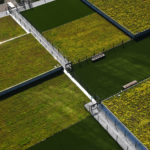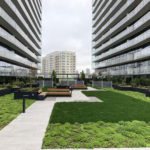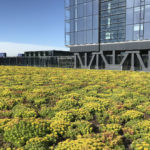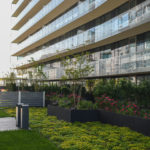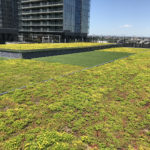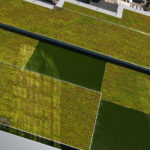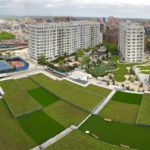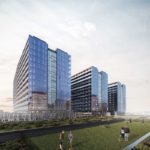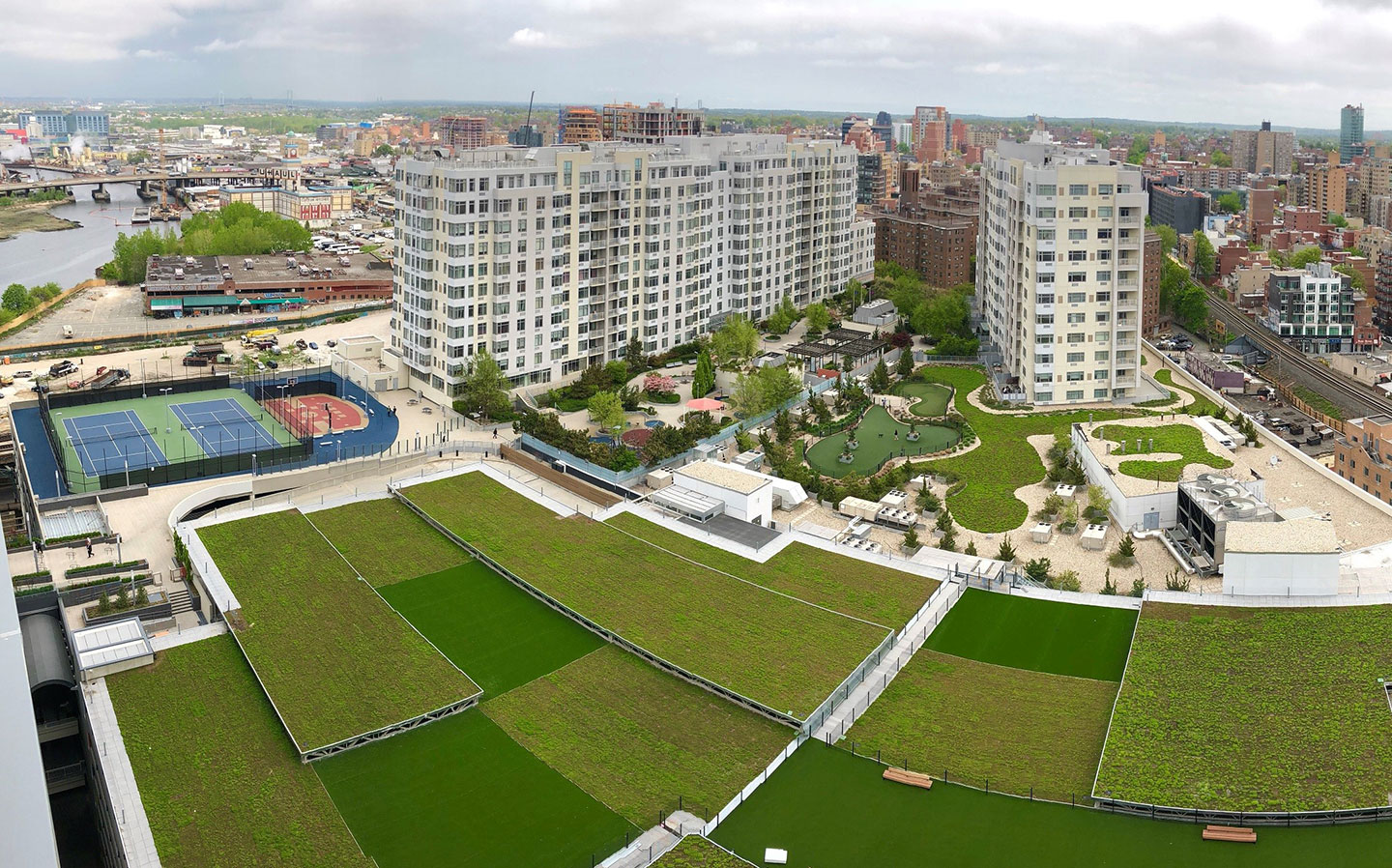
Additional Resources
Visit the Sky View Parc website.
Learn about rooflite in The Greenroofs.com Directory.
Case Studies
Sempergreen; Blondie’s Treehouse; Moss Gilday Group.
Video
Watch the April 15, 2019 3:14 Sky View Parc – Featured Project video from Greenroofs.com on the greenroofsTV channel on YouTube.
News
April 15, 2019 Featured Project: Sky View Parc by Linda S. Velazquez on Greenroofs.com.
Located in the prime location of downtown Flushing, Sky View Parc is one of the largest mixed-use developments in New York City, offering a new and unique investment opportunity.
The owner saw value in aesthetic green and made it into NYC’s second largest green roof stormwater sponge. The landscape architect delivered a smart and spectacular design, the installer delivered despite conditions that were next to impossible, and yet the outcome is beyond expectations.
This is an example why you need great landscape architects that can think beyond the basics, great suppliers of high quality soils and plants, and a thorough maintenance plan that protects the owner’s investment.
Sky View Parc is a 1,200-unit luxury condominium development in the heart of vibrant downtown Flushing, located just minutes from Manhattan, NYC. These exciting luxury condominium towers offer fashion, function and Feng Shui living in every detail. The first phase, conceived by award-winning architectural design firm Perkins Eastman, and the second phase, designed by architectsAlliance, together have led to the impressive Sky View Parc offering amazing views of Manhattan, a health club and spa that connect to the rooftop design by Moss Gilday which includes outdoor sports as well as a 55,000 sq. ft multi-level green roof on top of the parking garage.
Multi-level green roof creates a cascading waterfall of vibrant green
The giant green roof, made of Sedum plants, provides the community with several benefits including lower temperatures, reducing storm water runoff and increases property values. The green roof is multi-leveled and combined with the ground level park and other green amenities creates a cascading waterfall of vibrant green. It is the most visible exterior feature of the new luxury development and therefore symbolic of the improvements to the neighborhood.
Successful project leads to further investment
The success of the project has already led to further investment in the surrounding area and infrastructure plans pointing toward a bright new future for Flushing, NYC. The green roof is a benefit not only to the residents and the environment at large, but as an effective sales tool for developers and marketers as well.
Peter Clewes of architectsAlliance – the architect responsible for Phase 2 of Sky View Parc – designed 3 towers (Towers 6, 7 and 8), courtyard spaces between the towers, a glazed walkway running north-south that links the tower lobbies and courtyards, and a residential amenity pavilion at the south end of the site. Architecture and Landscape were highly integrated in order to create a seamless flow between interior and exterior spaces.
Well-integrated design offers large areas of landscape amenity
The 3 towers and amenity structure were the final phase of the development, set out in the master plan developed by architect Perkins Eastman. The towers and their courtyard spaces contributed to the larger idea of creating a rooftop residential development above the mall with abundant communal amenity space. The building design was well-integrated with the landscape design to offer significant garden spaces and recreational areas for the residents to swim, barbecue, relax and enjoy.
Incorporation of stormwater storage
The contemporary towers are almost entirely clad in glass, with full-length balconies that provide each unit with expansive views of the Manhattan skyline. The transparent, angular form of the towers sit lightly on, and contrast with, the solid, rectilinear form of the retail podium. To retain and detain water during stormwater events architectsAlliance incorporated a large stormwater storage tank within the space between the tower and podium.
James P. Gilday of Moss Gilday Group designed the entire rooftop for Sky View Parc including the 71,000 sq. ft garage roof that expands the existing 5.5 acres of rooftop amenity spaces of Sky View Parc and The Grand at Sky View in Flushing, New York. The roof, which is required by NYC Zoning, creatively disguises the entire upper level of the 2,500 car parking garage with a vegetated roof which was the final rooftop component connecting the east and west podium residential towers.
Strong visual statement
Initially designed as a single level extensive thin profile green roof, the design program progressed to include a synthetic turf dog run and pedestrian access bridge adding to other extensive rooftop amenities including tennis and basketball courts, swimming pool, putting green, playground, fountains, and lush landscape spaces. In addition to the strong visual statement of the integrated roof design, the green roof offers both a cooling effect to the immediate vicinity of the buildings, sound attenuation, improved storm water control and a positive effect on the feeling of well-being of people.
Elevation changes in green roof design reinforce geometric aspect
Understanding the significant visual impact of roof design to the view from the surrounding six 12-story towers, it was a strong belief that creating a single plane green roof would be a missed design opportunity.
Taking advantage of the underlying structural grid of the garage as a design and construction asset, a two-dimensional design study of interlocking rectangular garage “bays” was developed. Strategic portions of the two-dimensional roof design were extruded upward to create a series of elevated green roof panels that reinforce the geometric aspect of the design. The elevation changes enhance effects of natural light and shadow that, when coupled with the color variations of the vegetated and turf areas, create visual and spatial interest from all levels of the rooftop and towers.
Halos of light on the green roof
Night time views from the towers were enhanced by using a louver system along the perimeter of the elevated sections that create halos of light from the garage lighting below on the surrounding green roof while also providing improved natural ventilation in the garage.
“The sheer size of the Sky View Parc green roof is the most notable element, especially as it impacts logistics. 55,000 sq. ft is exponentially larger than the typical urban green roof project. It takes special coordination at nearly every aspect, from grower to transport, storage and install, to maintenance.” ~ Ian Dana of Green Roof installer Blondie’s Treehouse
Urban logistics – a logistical challenge
While a typical project takes 3 to 5 people working for a few hours, this work engaged a dedicated team of 20 for almost 3 months. A lack of space for staging required some creative storage and delivery planning. The soil is a great example of this.
“We needed to transport more than 700 cubic yards of soil from the sidewalk in front of a construction site to the 8th floor rooftop of a functioning parking garage. We sourced a specialized blower truck to blow a ultra-light growing medium, rooflite Extensive 600, 80 feet up and more than 300 feet out. The blower truck and a team of two completed the soil delivery in just two weeks, 20% of the time required had we elected to hand-carry to a shared freight elevator.”
Open channel communication is key to a successful green roof installation
The checklist for a successful installation of a green roof includes numerous elements one would expect to find. Selecting the right plants and growing medium, ensuring the use of proven suppliers, coordinating deliveries and sequencing well in advance of deadlines. These are all absolutely critical to a project and something every Project Manager and Foreman is familiar with. The secret key to a successful install is communication. An open channel between the Landscape Architect and install team is key, as is communication with the landlord, Green Roof Contractor and any other trades sharing the site or impacting the project.
A change order might necessitate rescheduling delivery of supplies and rental equipment. Another contractor turning off irrigation may not share that information with the team, potentially jeopardizing the entire project. Full and frequent information sharing and communication is the most critical, unsung piece of a project.
“Installation took place in the middle of winter. The client needs dry material. The client’s client needs ultralight weights. The design professionals need confidence that what is proposed meets spec, and supports healthy plant growth. Basically we needed to work with a team to literally move mountains.” ~ Joe Donnelly, formerly of green roof soil supplier rooflite®
No room for error
“There is no space.” The chorus line of commercial construction job sites. No space to store mountains of ultralight soil onsite, no space to jockey dump trailers. No space to stage daily volumes. At this time of year, no room for error either. No chance to risk material gaining moisture content through precipitation. Wants no risk of freezing in the yard, nor in transit, nor even during placement. Yes, we can keep 700 cubic yards dry during the shortest days of the year, because we manufacture on a concrete pad under a 50,000 square foot super structure roof to protect both raw materials and finished blends alike. Yes we can stage offsite, because we have already delivered tens of thousands of cubic yards to the designated holding yard. Long and short: yes, we were very pleased to meet and exceed every expectation to ensure long term success on this green roof project.
“Over a period of 5 years we honed our skills and with our wealth of knowledge we now know how to make sure that the architect and landscape architects are aware of primary requirements to make a successful long term green roof, but also to help them prevent the unexpected secondary impacts like light pollution in NYC, reflective surfaces of neighboring buildings, perceived shade, maintenance issues, plant assortments, impact of native species, water preservation in a green roof profile and soil. Although we mention them last, high quality soil and water preservation through the use of needled mineral wool are the two most critical aspects of the green roof’s long term success.” ~ Dick Bernauer of Sempergreen Moerings USA – Sedum mats supplier
John Goonan of Moerings Maintenance who performs the green roof maintenance says, “We love green roofs that are installed in winter and this is our favorite roof to maintain. They do require a special cocktail of nutrients real early in the spring in order to pop the plants awake and offer perfect coverage by May.”
“The secret to green roof maintenance lies with the art of nurturing the plants and giving them the minimum of what they want in order to get the maximum outcome,” John continues. “We fertilize less than most as we use unique soil sampling techniques that tell use exactly what the plants want.”
Custom made fertilizer cocktail
Sempergreen grows 1,000 acres of Sedum worldwide and as a result knows exactly what Sedum likes. “For each green roof project we develop a project specific custom made fertilizer cocktail. We never use slow release fertilizers. They tend to waste a lot of nutrients the plants do not need, they fertilize at the wrong time, or they are not available when needed.”
Spotless green roofs at all times
“If we get healthy strong plants to come out of winter, we have maximum foliage cover all summer. As a result we will minimize the weed pressure, which means less work.
We visit the roof 7-8 times per year which also has a simple reason: we rather go 7-8 times for a brief visit to pull a handful of small weeds and do an overall checkup, then go 4 times per year and spend all day pulling large weeds that are deeply anchored. It keeps our crew happier, and the client never ever has to call us to complain about weeds. Our green roofs are spotless all the time!” ~ Sempergreen Moerings USA
 Greenroofs.comConnecting the Planet + Living Architecture
Greenroofs.comConnecting the Planet + Living Architecture
