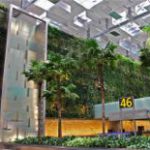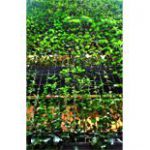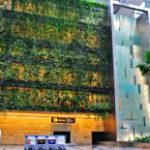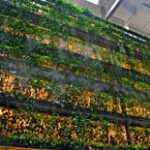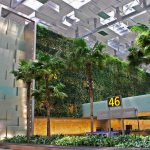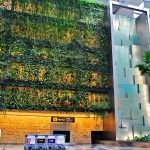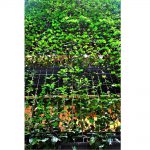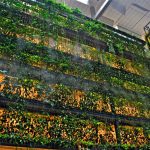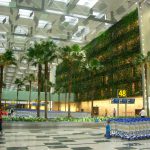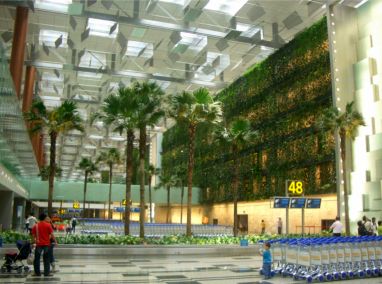
Additional Resources
Read about the Singapore Changi Airport Terminal 3 from wikipedia. See the project profile from: Tierra Design in arcprospect and SIA-NParks Skyrise Greenery.
For more information regarding the project, contact Tierra Design at: http://www.tierradesign.com.sg/.
Designed by Tierra Design Pte Ltd, the green facade at the Singapore Changi Airport Terminal 3 is beautiful and massive at 4,144 m2. It consists of more than 10,000 plants and 25 species of climbers. The plants are grown on stainless steel cables secured to the infrastructure system and each cable is removable in case there is a need to replace plants individually.
“The green tapestry is perhaps the largest interior landscape feature anywhere in the world – 14 meters high and 300 meters long. It was designed not to screen and hide the huge dividing wall, but to enhance and soften its proportions.
“Strategically located in the mid-belly of the terminal, the wall separates two main functions, providing a clear demarcation of an international border; the green tapestry gives it a form that is friendly, organic, and alive.
“Located in the transitional zone of the newest Terminal to Singapore’s City in a Garden, the living tapestry separates the two spaces (the landside check-in and the airside lounges) from each other. This vertical garden is the most distinctive feature of the new terminal building and spans 300 meters in total length separated only by four water features. Passengers moving through the new ‘atmospheric’ environment of the new terminal building can enjoy the interior suspended garden not only from the departure area but also from the arrival area,” (Tierra Design).
The Changi Airport greenwall also helps to regulate the internal temperature of the terminal with the occasional misting. The interior architecture of Terminal 3 recently won the 2009 Honor Award from ASLA.
 Greenroofs.comConnecting the Planet + Living Architecture
Greenroofs.comConnecting the Planet + Living Architecture
