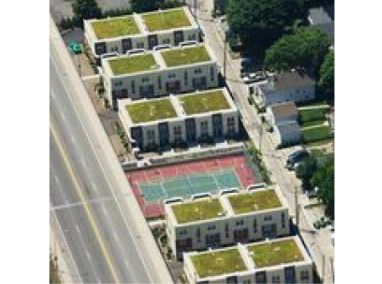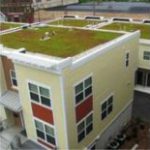
Additional Resources
The Silver City Townhomes are located at Milwaukee, WI. Read the April 17, 2013 Case Study: Green Roofs Provide Signature Element for Affordable Townhomes by David Aquilina in MHN and the April 5, 2011 Silver City Townhomes Win MANDI Award. Learn more about Xero Flor America in The Greenroof & Greenwall Directory.
Silver City Townhomes is a $5.2 million project consists of five buildings with four multi-story townhomes in each building – each with a 2,315 greenroof, and Wisconsin Redevelopment’s first green roof project. In 2011 Silver City Townhomes won a Milwaukee Award for Neighborhood Development Innovation (MANDI) as a real estate project that enhanced the community; the formerly vacant city-owned property was not generating property taxes.
“Designed by Quorum Architects Inc. and built by Universal Construction Solutions, Silver City is an urban infill development totaling 42,000 square feet. Constructed on land once occupied by vacant parking lots and dilapidated sports courts, the project is a model of energy efficiency and low-impact design. High-efficiency HVAC systems provide forced-air heat and central air conditioning. The units include a complete ENERGY STAR kitchen appliance package (stove, refrigerator, microwave, dishwasher and disposal), and the in-unit laundry rooms feature ENERGY STAR washers and dryers. The interiors incorporate low-VOC cabinetry, paints, woodwork and carpeting.
“Based on the recommendation of Dave Waldhuetter, president of Universal Construction Solutions, the project team selected the Xero Flor Green Roof System from Xero Flor America (XFA). Xero Flor is a lightweight system that utilizes pre-vegetated mats.
“For the Silver City project, XFA recommended installing the Xero Flor XF301+2FL system option. The system’s pre-vegetated green roof mats are an integrated unit of plant material and 1.75 inches of an engineered, lightweight aggregate growing medium on a permanent, flexible geotextile carrier. With this patented textile-based design, the plant material and 1.25 inches of growing medium are woven together into the underlying textile material.
“The mats are installed with three system components: water retention fleece, a drain mat and a root barrier. In the option used for Silver City, two layers of .25-inch retention fleece (a blend of non-woven recycled synthetic materials) sit right under the pre-vegetated mats to facilitate distribution and storage of water within the root zone of the plants. The .75-inch drain mat is installed under the water retention fleeces. It allows excess water to flow to roof drains. Placed directly on the roof, the root barrier is a 20 mil. water-impermeable, low-density polyethylene layer that prevents root encroachment. With no additional growing medium, this system option weighs only 10-11 pounds per square foot when fully saturated, (Aquilina, 2013).
Clayton Rugh, Ph.D., general manager and technical director of Xero Flor America, calculated the five vegetated roofs can retain a total of 6,500 gallons per rain event.
 Greenroofs.comConnecting the Planet + Living Architecture
Greenroofs.comConnecting the Planet + Living Architecture





