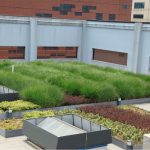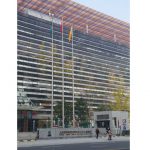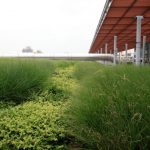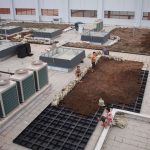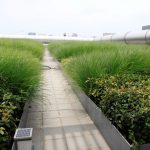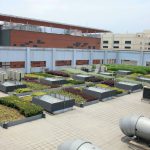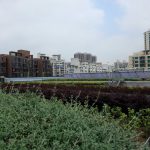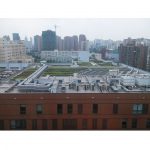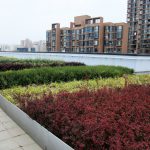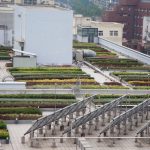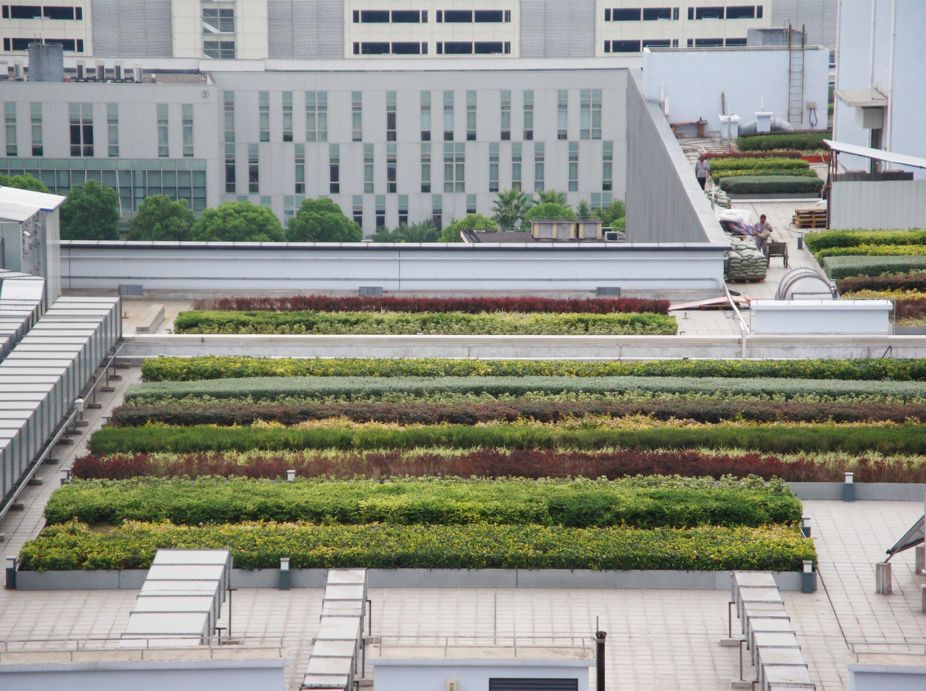
Additional Resources
The Zhonghua Tobacco Factory (Shanghai Tobacco Factory) is located in the Yangpu District near the Huangpu River in Shanghai, China. Watch the 2:39 Shanghai Tobacco Factory – Project of the Week 1/18/16 video from Greenroofs.com on the greenroofsTV channel on YouTube. Greenroofs.com Project of the Week video photo credits: All courtesy of Shenzhen Green Ark Technology Co., Ltd. See the Shanghai Tobacco Factory project profile from AS. Architecture-Studio and more photos by Olivier Marceny Photography. For more information on the Shanghai Tobacco Factory, please contact Xin Jun, General Manger, Shenzhen Green Ark Technology Co., Ltd at: +8675533839610 or nc_xinjun@126.com or visit www.greenzz08.com.
Starting in 2008 with completion in 2012, AS. Architecture-Studio designed and oversaw the construction of two new buildings and restoration of an existing structure for the Zhonghua Tobacco Factory, also known as the Shanghai Tobacco Factory or Cigarette Factory, which manufactures the Chinese luxury Panda cigarettes. Located across the street from the China Tobacco Museum in the Yangpu District near the Huangpu River in Shanghai, the urban, architectural and landscape redevelopment of the 106,500 m² site sought to integrate large industrial buildings within a highly urbanized area and an approximate 8,000 m² greenroof was desired. Due to roof construction constraints in addition to summer temperatures over 50 degrees C (122 degrees F), the Modular Greening Unit from Shenzhen Green Ark Technology Co was specified, which can also store rainwater.
“The new buildings fit perfectly into their environment. The street facade is composed of reflective stainless steel panels that reflect the new park open onto the neighbourhood whilst the terra cotta elevations and roofs recall adjacent buildings. They provide good thermal insulation and reduce energy consumption,” (AS. Architecture-Studio, see below).
In 2011 Xin Jun, General Manger of the Shenzhen Green Ark Technology Co., Ltd participated in the construction of this key Shanghai city roof greening project. According to the project design, the architecture consisted of building two C-shaped workshops for the factory. The interior environment of the workshops needs to maintain a constant temperature and humidity, so roof exhaust pipes, cooling towers, and other industrial roof elements were installed, along with the beautiful roof garden.
The roof garden was designed by A.S. design studio (France), with a planting substrate thickness of 35 cm and plants with colorful shrubs and tall fescue with an interval collocation for tone, in a French romantic style. Due to the special features of the building, the insulation layer on the roof has a thickness of 50 cm, a waterproofing layer, and floor tiles cover the remaining area. Customer requirements: the roof garden construction staff could not move a piece of floor tile, nail a nail, or drill a hole in the roof.
Shenzhen Green Ark Technology Co. General Manger Xin Jun says, “The Shanghai Tobacco Factory project is the first super large project of our product – the Modular Greening Unit. We made a careful deployment, and in advance with the designer for communication, we visited the site several times for scene investigation. In the construction of the project, we have always been in the field with the workers designers. We assembled the modules together, and made a sample about 300 square meters first. In this process, we have standardized the construction standards, trained the construction personnel, and modified some unreasonable aspects of the original design such as the height of the original enclosure, how to fix the stainless steel enclosure, the ratio of the matrix and the design of irrigation systems, etc.
“Taking into account the need of the plant growth according to the thickness of the matrix, two types of modules were used to meet the requirements, at 30 cm and 35 cm high. The Modular greening unit height is only 8 cm, but the company has a unique “Buried Type Construction” to solve this problem. According to the company, “first, the modules are assembled to a connected and seamless “Big Module.” And then, according to the matrix height, the corresponding height enclosure around the module is built. We used PVC board (thickness 1.5 cm) to build the enclosure around the “Big Module,” making it a framed flower bed whose depth of 40 cm solved the problem of different matrix thicknesses. The advantage of “Buried Type Construction” is that: It can made natural greening effect by assembled modules, piled up matrix into hills from 10 cm to 50 cm in the same “Big Module”, then a variety of plants can be placed (grasses, flowers, vegetables, shrubs, small trees, etc). Because the module is embedded in the matrix, it can be used for a long time (more than 10 years).
“Considering the “Modular greening unit” can store rainwater, sprinkler irrigation was used in this project. Under normal climatic conditions, irrigation scheduled once per week can meet the needs of the plants. Construction of this project occurred in the summer, with roof temperatures over 50 degrees C, and many rain showers. With these conditions, waterproofing, and root resistance of the traditional roof greening construction method were not recommended for this construction. But modular roof greening construction is not limited by these conditions, and even in the rain we can install. This approximately 8,000 square meter roof greening project took only 48 days to be completed.
“Within the assembled the modules, there are built-in water channels at the bottom, like farmland drainage ditches with vertical and horizontal exchange. This presents the filtration, water drainage, storage, and irrigation features with a well ventilated function. Using the different high freeing ports on the module wall, you only need to install a water inlet pipe, which then realizes the balanced isometric irrigation which maximizes the utilization of irrigation water.
“After six months of completion of the project, colorful, lush plants blow in the breeze as a wave travels up and down, as beautiful as a painting. “Beyond the imagination,” this is the designer and the customer’s consistent evaluation.”
 Greenroofs.comConnecting the Planet + Living Architecture
Greenroofs.comConnecting the Planet + Living Architecture
