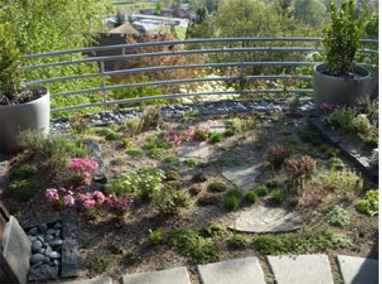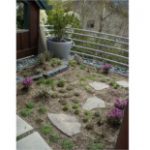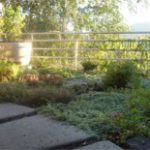
Additional Resources
For more information on this project, please visit http://habitatsinc.com/.
The home was designed and built by the owner, SAR Concepts. The lot is on a steep slope and the front entry is on the roof of the floor below. A patio space adjacent to the front was being underutilized, and at this point the client consulted with Habitats, Inc. to determine the feasibility of turning the space into a planted entry garden.
SAR Concepts designed the form and shape of planting areas including mounding certain areas to vary the height. Habitats, Inc. provided green roof layer design guidance and materials, which were installed by SAR Concepts. Planting design and installation was completed by Habitats, Inc.
Map:
 Greenroofs.comConnecting the Planet + Living Architecture
Greenroofs.comConnecting the Planet + Living Architecture






