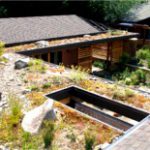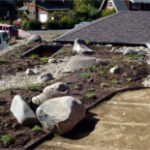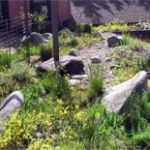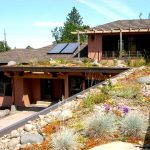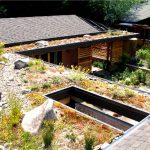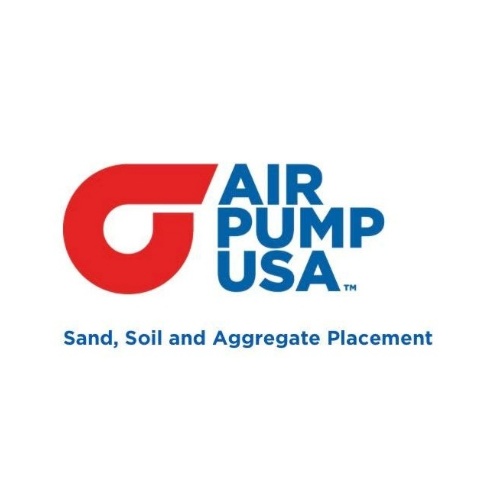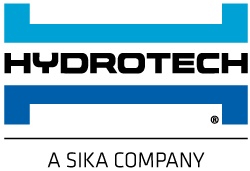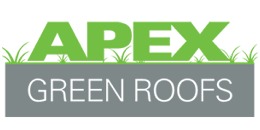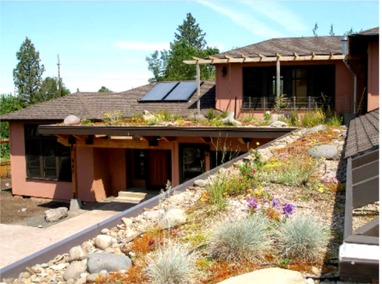
Additional Resources
For more information about this project, please visit www.habitatsinc.com.
Completed in April, 2006, the home was designed and built by Habitats, Inc. and features an integrated stormwater system including a green roof, cistern, vegetated swale, storm surge pond and drywell. There is a patio off of the second floor bedroom that overlooks the vegetated roof.
The layers above the roof membrane included a drainage mat, geocell expandable matrix attached to custom plastic edging that acted as a barrier between the planting beds and the surrounding drain rock. Soil was blown onto the roof with a custom modified hose on the end of the blower truck. The second story of the home has a conventional roof whose runoff is directed to the vegetated portion of the roof below through infiltration basins, where native wetland plants were placed. The soil was mounded on other parts of the roof into sculpted beds and planted with a number of different sedums and other drought tolerant species.
 Greenroofs.comConnecting the Planet + Living Architecture
Greenroofs.comConnecting the Planet + Living Architecture
