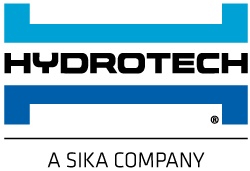Additional Resources
See the project profile from GreenGrid here. Read a little more about the Washington State area from Linda Velazquez’s Sky Gardens ~ Travels in Landscape Architecture column of August/September 2004 here.
When Washington State University’s Ogden Resource Center (ORC) for the Blind was built in the Spring of 2003, the goal was to seek more than improved energy efficiency but also incorporate as many sustainable elements into the facility as possible. The new Ogden Resource Center serves as the state’s instructional resource center for blind and visually impaired children. Its purpose is to distribute learning material to school districts across the state for those students who do not attend the Washington State School for the Blind (WSSB). ORC also houses the Braille Access Center. It produces Braille and large print books as well as other material for WSSB and the community at large.
The intent of the project for WSSB was to integrate as many sustainable elements into the new building as possible. This was essential because due to budget cuts, the facility’s use and maintenance costs had to be kept to a minimum. To manage this, the facility installed:
– A 13.5 KW photovoltaic solar system to convert the sun’s energy into electricity;
– North-facing windows to minimize heat penetration;
– Natural lighting systems that allow 80 percent of the building to function on natural light, reducing the need and cost of artificial lighting;
– Stormwater management systems that keep all stormwater on site to be used for landscaping and related needs;
– The GreenGrid® modular green roof.
The Superintendent of the School for the Blind, Dean Stenehjem, is credited with promoting the greenroof and other elements of sustainable design. “The proximity of the School for the Blind in Vancouver to Portland, OR may have had something to do with the incorporation of the greenroof into that project,” says Stuart Simpson, Department of General Administration. “The Vancouver area has serious concerns with storm water, so that also played into the decision for a green roof. Also the building is naturally cooled, and the green roof helps there, as well.” See Sky Gardens of Aug/Sep 2004 below.
ORC installed the first modular Green roof ever employed in the state – the system made famous by GreenGrid Green Roofs, a business of Weston Solutions. The Green roof covers a rooftop area of approximately 6,640 square feet. The modules were prefilled with 8″ of lightweight growth media selected by GreenGrid and preplanted with drought-tolerant native vegetation selected by Terra Architecture, the building’s design firm. The design firm selected the GreenGrid modular system because it could be installed faster than a conventional, built-in-place system, making it more cost effective, and because it is more versatile,entire sections of the Green roof can easily be moved, enabling roof and mechanical maintenance as needed.
 Greenroofs.comConnecting the Planet + Living Architecture
Greenroofs.comConnecting the Planet + Living Architecture





