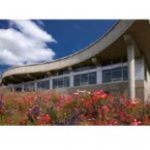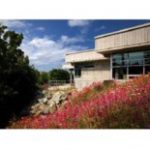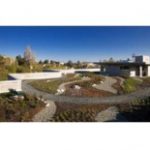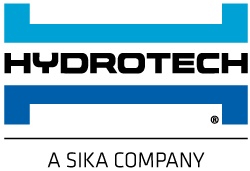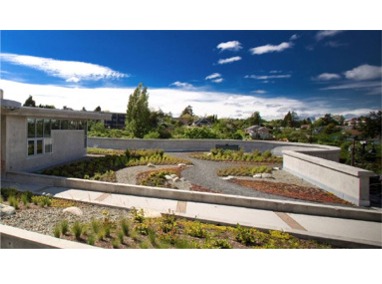
Additional Resources
For further information please contact installer Adam Weir at: adam@paradisecityscapes.com, Sharp & Diamond Landscape Architecture and Planning at: http://www.sharpdiamond.com/.
Burnside Gorge Community Centre is the first building for the City of Victoria to be designed to meet LEED* Platinum Standard. It is a concrete structure set into the hillside with extensive green roofs in order to preserve the natural setting of the Cecelia Ravine Park. This architectural feature permitted a minimal mechanical plant for this type of building. Numerous sustainable features include natural ventilation, heat recovery, high thermal mass, energy efficient lighting, and natural storm water control measures. In November, 2009 the Burnside Gorge Community Centre received LEED? Canada-NC Certification.The eco-roof of the Burnside Gorge Community Centre is primarily an extensive green roof that forms a self-sustaining ecosystem featuring 24 species of native and hardy sedums, grasses wildflowers, and shrubs. When established, these meadow plants require minimal maintenance. In most areas, the specially designed ‘soil’ will vary from 3″ (75mm) to 6″ (150mm) in depth. The light weight growing medium is selected for good drainage and moisture retention for the xeric drought-resistant plants. The media is bermed to a 12″ depth in areas to accomodate native juniper & rosa shrubs.
The planting composition for eco-roofs replicates the coastal bluff ecosystem characterized by thin soils on wind-swept rocky sites, subject to extremes in temperature and moisture stress. Adjacent to the roof deck, Garry Oak and Pacific Crab Apple will be planted along with other trees and shrubs which are indigenous to Victoria and the Southern Gulf Islands. Above the main entrance to the building a circular planter features kinnikinnick, three arbutus menziesii, and the rare naturally occuring hybrid of the two: Hairy manzanita!This is a ‘loose-laid’ system with underlying components supplied by Soprema. The drain board is ‘Sopradrain 10-G’ and the root barrier is “Microfab.” The growing medium is a custom blend specified by the landscape architect to contain as the primary aggregate black lapillo, a volcanic glass sourced from Quesnel, BC. Much of the plant material was custom propagated by N.A.T.S. Nursery in Langley, BC – who kindly sourced the remaining larger specimen trees and shrubs as well. The edging detail for the gravel pathway was conceived by the landscape contractor – a high-profile brick paver edging screwed to strips of ‘Polyboard’ (recycled plastic plywood) which serve as flanges buried under the media & gravel to anchor the edging.
 Greenroofs.comConnecting the Planet + Living Architecture
Greenroofs.comConnecting the Planet + Living Architecture
