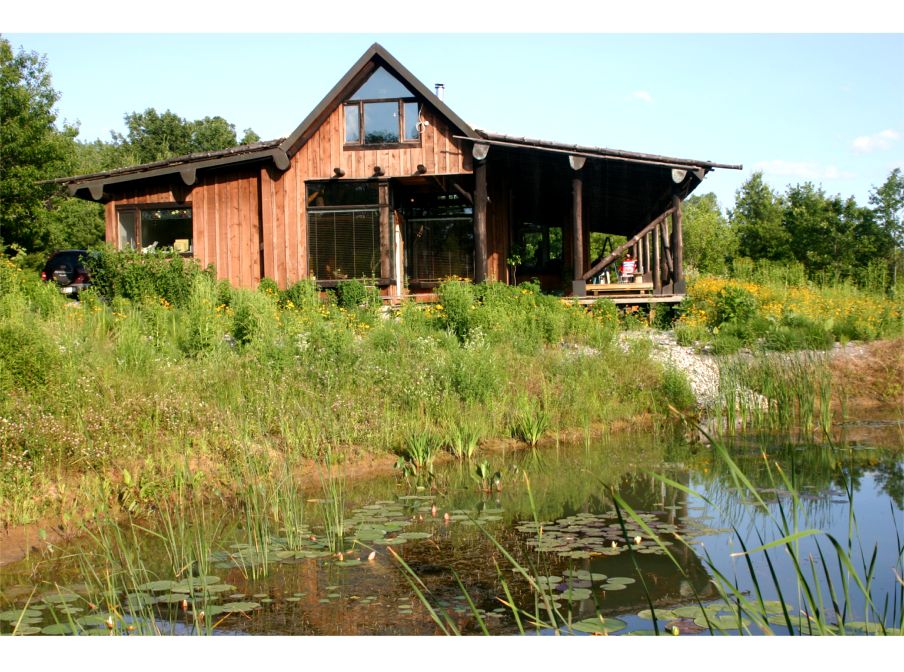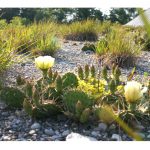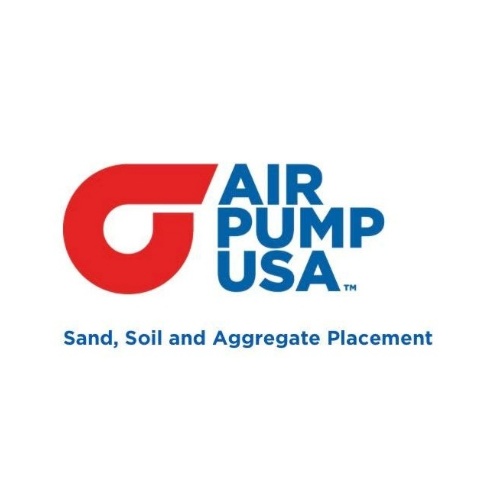
This home is designed and built by Olav Natvik in April of 2001 in Ontario, Canada. It is framed in logs that are harvested from the woods on the surrounding farm. Olav is an Environmental Engineer who specializes in water treatment. He sought a home and garden that fit well into the local environment and did not impact the local hydrology negatively.The yard around the house is a miniature watershed with a green roof acting as the yard?s ?headwaters.? The green roof has beach sand and gravel as the substrate sourced from a local boat launch. The roof features Lake Erie shoreline vegetation including Biennial Wormwood, Little Bluestem, Eastern Prickly-pear, Hairy Beardtongue, and Switchgrass. Seeds and plugs were used to plant the roof and were collected from local populations. Water that drips off the roof passes through an intermittent stream and is directed towards a water lily pond where it seeps slowly into the grounds and recharges the local aquifers. No storm water leaves this building site across the surface.
An EPDM membrane with the “System Platon” was used as the waterproofing and drainage layer. Growth media is locally sourced beach sand and gravel at a depth of 4-6″. Price of installation is $14 per sq.ft. including materials. Plant material consists of locally native, beach dune plants (Lake Erie shorelines).Another feature is a xeriscape garden that offers colourful views of native flowers from the deck and inside the home. This garden is nearly maintenance free, since the dry surface conditions do not support weeds, and the wildflowers are deep rooted and feed on the rich clay loam below the gravel surface.
 Greenroofs.comConnecting the Planet + Living Architecture
Greenroofs.comConnecting the Planet + Living Architecture






