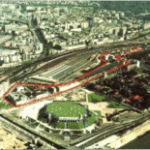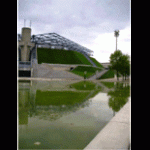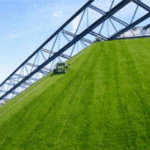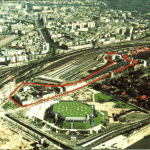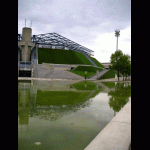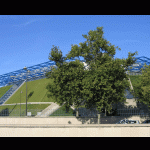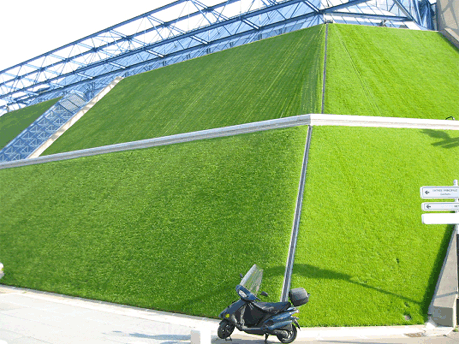
Additional Resources
Visit the Palais Omnisports de Paris-Bercy website (in French).
The Palais Omnisports de Paris-Bercy, often abbreviated as POPB or Bercy, is an indoor sports arena in the 12th arrondissement of Paris. This 17,000 seat arena hosts different types of sports events (athletism, tennis, sailing, horse jumping, skying, basketball, etc.) as well as classical operas and rock concerts
Completely covered by lawns, Bercy has an original and modern pyramid shape. French architects Andrault, Pavat, Prouv?, and Guvan designed an indoor tennis stadium here which is planted with turf at a 45 degree angle.
The building of Bercy was part of a plan to revitalize the eastern side of Paris, which was traditionaly poorer and less active than the western side. The architects used a stepped system of plastic grids to contain panels of turf across the 45 degree slope of the Palais Omnisports de Paris-Bercy. The close-cropped grass of the pyramidal building seemingly defies the laws of gravity and begs the question, ?How do they mow that lawn?? Luckily, Haven Kiers happened to be visiting the site on a day when they were mowing and saw the technology in action: a cable and pulley system rigged to a standard push lawnmower does the job.
 Greenroofs.comConnecting the Planet + Living Architecture
Greenroofs.comConnecting the Planet + Living Architecture
