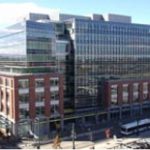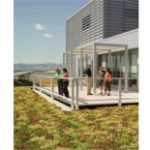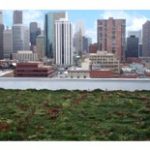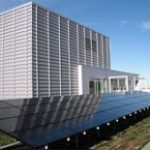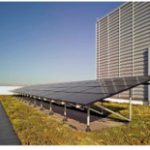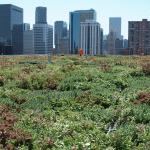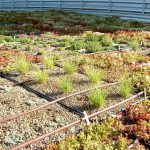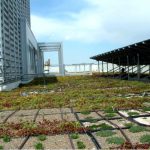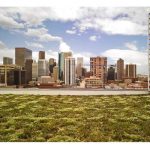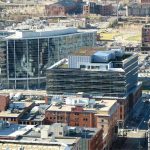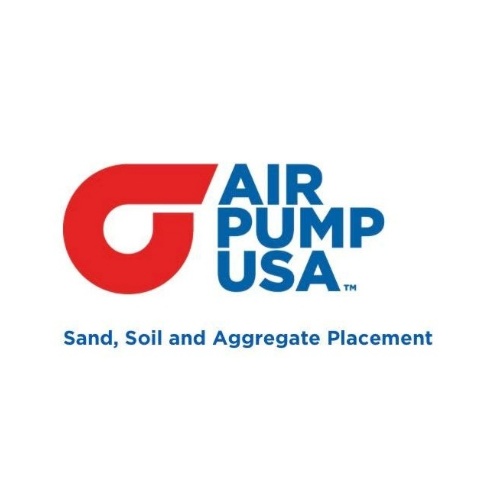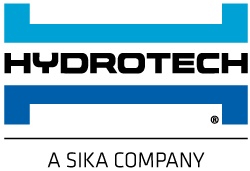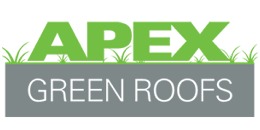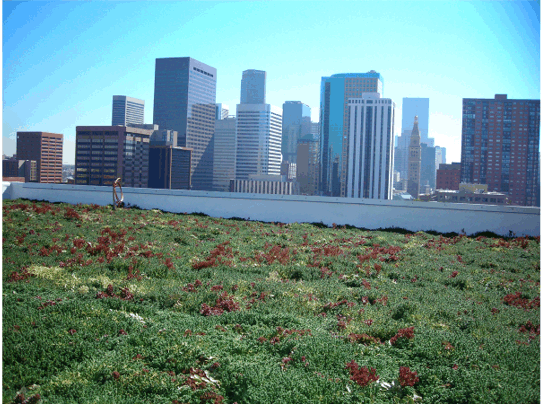
Additional Resources
The EPA Region VIII Headquarters is located at 1595 Wynkoop Street, Denver, CO 80202. To take a tour of the Denver Region 8 Office, contact the EPA at: (303) 312-6836; Web site: www.epa.gov/region8. See the EPA Region 8 Headquarters Green Roof page, Press Book, and photos here. In-depth information is found on their Initial Green Roof Research & Design Information page with 9 specific PDF’s including the Roof Plan.
Visit the Colorado State University Green Roof Program, College of Agricultural Sciences website, which details the research, monitoring, etc. – where you can also see research photos from 2007-2009.
Read the September 2012 Evaluation of Green Roof Plants and Materials for Semi-Arid Climates by O’Connor, Thomas P., James E. Klett, Jennifer M. Bousselot, and Ronda D. Koski. See the following in-depth profiles: AIA Seattle 2009 What Makes It Green? Regional Top Ten Awards; U.S. General Services Administration GSA – EPA Region 8 Headquarters; and the ENERGY STAR Labeled Building Profile. Read the GreenGrid Advertiser Press Release of 11.03.06 here.
The U.S. Environmental Protection Agency (EPA) Region 8 Office is a 248,849-square-foot facility located in Denver, CO, that serves approximately 850 employees. The facility, a product of more than three years of planning, design, and construction, serves as a hallmark of environmental sustainability in a prominent lower downtown historic district location.
Denver, like many other American cities, is working hard to become environmentally responsible. The city’s then mayor (2003-2011), John Hickenlooper (now Governor of Colorado), had announced an extensive sustainability initiative dubbed “GreenPrint,” which was an ambitious plan to convert city vehicles to hybrids, reduce energy use in city buildings, and build solar and methane power plants by 2007.
Constructed with an eye toward resource and energy efficiency, the building received a LEED-NC Gold Certification. After two full years in operation, the building also earned the ENERGY STAR in 2008 for superior energy performance, receiving an ENERGY STAR score of 96.
Environmentally and energy preferable building products and materials were used throughout as were photovoltaic arrays and wind turbines to generate electricity. The upper levels of the building feature a three-terraced, 20,000-square-foot green roof located off the 9th floor, the terrace above the 9th floor, and a secondary higher roof area.
“The architects and developers wanted a Green roof for several reasons,” said the late Sandra McCullough [in 2006], with Weston Solutions, Inc. (WESTON) that installed the roof. “One of the main reasons is that Denver has strict stormwater runoff guidelines, and a Green roof helps reduce runoff considerably.” Key to the eco-roof’s realization was the City’s willingness to waive the requirement for conventional stormwater treatment measures so those funds could be directed toward the eco-roof’s costs.
“The primary objective of EPA’s green roof is to absorb the precipitation which contacts the roof surfaces and release it at a reduced and measured pace. The green roof is expected to reduce peak flow and runoff volumes from rain and snowmelt events to mimic a more natural landscape. Reducing the peak flow will minimize deleterious impacts to the South Platte River from concentrated stormwater runoff,” (EPA Region 8, see below).
Because there had been little study of green roof applications in semi-arid areas like the Colorado Front Range, Region 8 and EPA’s Office and Research and Development studied the green roof from 2006-2009 for biological performance and to evaluate its effectiveness as a best management practice for storm water control and to mitigate the heat island effect in the region. Its performance was studied and monitored by a consortium of experts representing the EPA, the City of Denver, the Department of Horticulture at Colorado State University (CSU), and the Denver Botanical Garden.
In addition to recording stormwater management efficacy, the group examined plant species, irrigation regimes, and soil media compositions in an effort to optimize performance for the Front Range climate zone. Plants used in the GreenGrid modular system were Sedum acre, Sedum album, Sedum kamtchaticum, Sedum spurium ‘Dragon’s Blood,’ Sedum spurium ‘John Creech,’ and Sedum spurium ‘Red Carpet.
Native and adapted plants that were tested by CSU’s Jennifer Bousselot, PhD included Antennaria parvifolia, Bouteloua gracilis, Delosperma cooperi, Eriogonum umbellatum, Opuntia fragilis, and Sedum lanceolatum.
“Careful thought and analysis were devoted to soil mixture and species selection to determine a sufficiently hardy solution requiring no permanent irrigation in the harsh climate. Close collaboration with a green roof supplier familiar with the climate helped to inform the final design. The four-inch deep eco-roof system is planted largely with drought-resistant varieties of sedum. A temporary drip irrigation system was installed to help establish the roof, with the intent of eliminating irrigation after two years. Design refinement continues, however, in attempting to meet this goal,” (AIA Seattle, see below).
As a result of the research conducted here, see the November 10, 2010 Design Guidelines and Maintenance Manual for Green Roofs In the Semi-Arid and Arid West(C) by Leila Tolderlund, LEED AP, GRP, University of Colorado Denver in collaboration with Green Roofs for Healthy Cities, City and County of Denver, Environmental Protection Agency Region 8, Urban Drainage and Flood Control District, and Colorado State University.
Cost of the greenroof is estimated at $15.50 per square foot, which includes waterproofing, modular systems, irrigation and two years of maintenance/guaranteed plant survival. See the project Case Study on page 38.
 Greenroofs.comConnecting the Planet + Living Architecture
Greenroofs.comConnecting the Planet + Living Architecture
