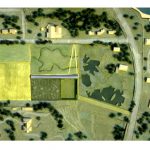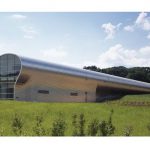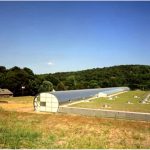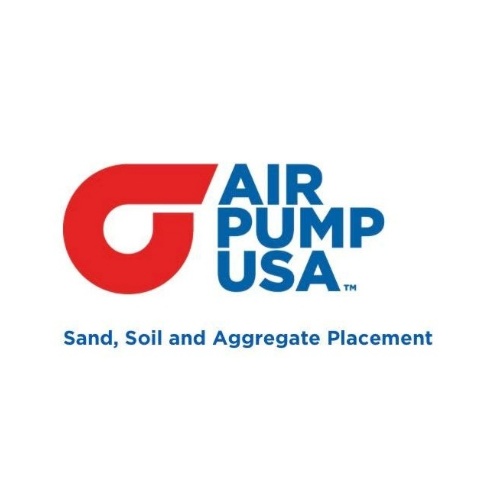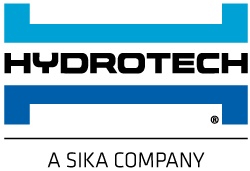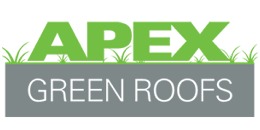
Additional Resources
This facility is not open for tours. See the Whitney Water Purification Facility in the 2007 AIA/COTE Top Ten Green Projects here. For more info, contact: Steven Holl Architects at: 212.629.7262; http://www.stevenholl.com, and visit the South Central Connecticut Regional Water Authority website.
Completed in September of 2005, Architect Steven Holl’s vision includes: Integration of Education, Architecture, and Landscaping on a water treatment facility. The property encompasses a public park and educational facility, expanding the existing wetland area where the site was located. The water purification occurs beneath the park, which is also a 30,000 sf green roof – the largest in the state of Connecticut, while the operational programs are housed in a 360-foot long stainless steel building that forms a reflective line in the landscape (AIA, 2007, see below).In 2007, the Whitney Water Purification Facility and Park was chosen as one of the exemplary Top Ten Green Projects by the American Institute of Architects’ Committee on the Environment. The Whitney Water Purification Facility and Park (2005) features the largest green roof in Connecticut, zero off-site storm water discharge, expanded wetlands for biodiversity, and geothermal heating and cooling.
The AIA profile states, “This project was designed to demonstrate today’s best green design and watershed management practices. The design fuses the architecture of the water purification plant with the landscape to form a public park. The landscape design also enlarged and augmented the existing wetlands?used by migrating birds?with indigenous species. Natural habitats were preserved in the landscape to maintain biodiversity.”Skylights in the green roof bring daylight to the treatment plant below. The below-grade location of the process spaces, the insulation value of the green roof, the thermal mass of the extensive concrete tanks and walls, and a ground-source heating and cooling system minimize the project’s energy consumption.””To achieve the environmental, functional, and aesthetic objectives for the green roof, the project team selected a primary matrix of vegetation that features various species of sedum planted from 900 pounds of cuttings embedded across the entire roof. Roughly 7,000 flowering perennials were planted as plugs in drifts covering selected roof areas. These plantings were chosen to provide year-round interest from blooms, foliage, height, and texture. This approach offers fresh aromas typical of a mountain meadow. The green roof is a low maintenance system, and no mowing or irrigation is required. Most of the plants were expected to grow to about six inches and to form full coverage within two growing seasons” (http://www.aiatopten.org/hpb/site.cfm?ProjectID=839).
 Greenroofs.comConnecting the Planet + Living Architecture
Greenroofs.comConnecting the Planet + Living Architecture
