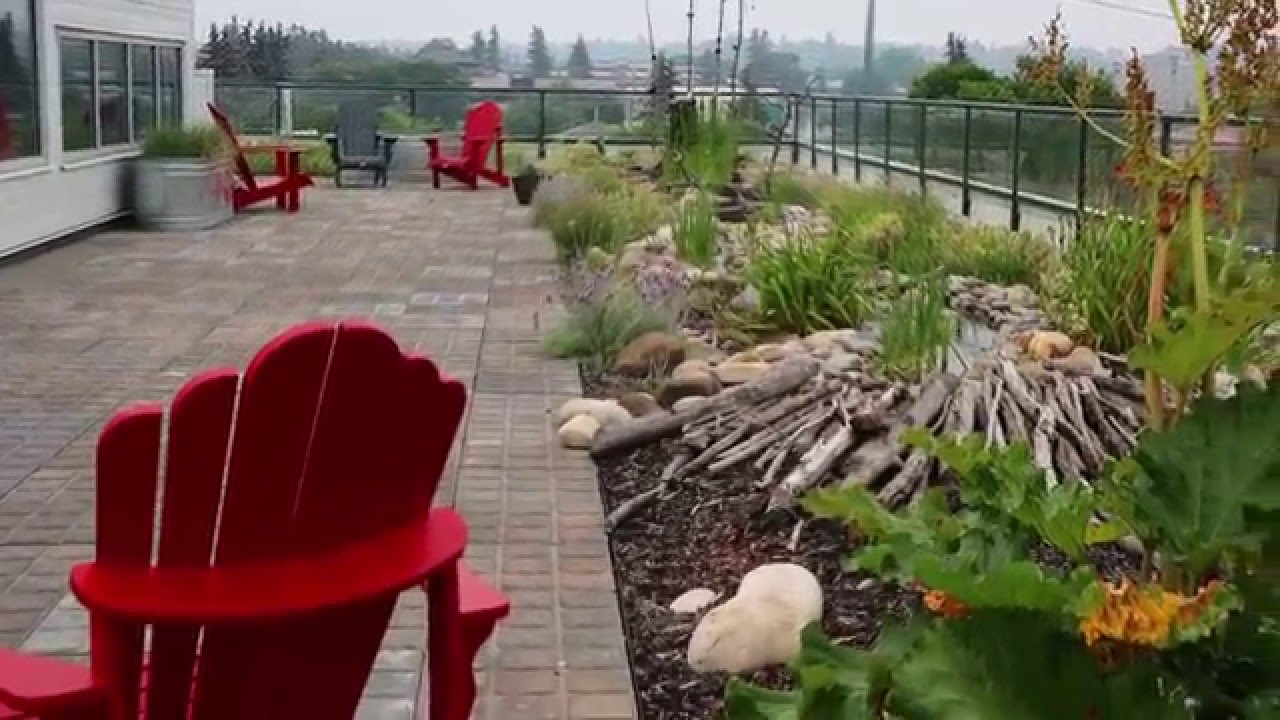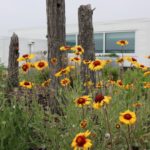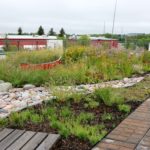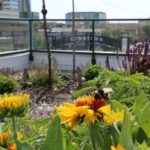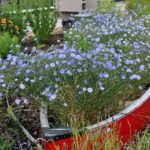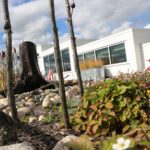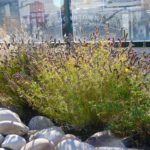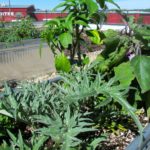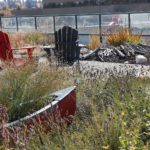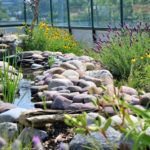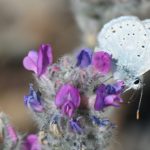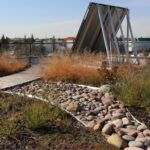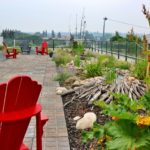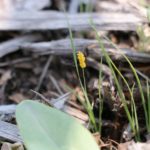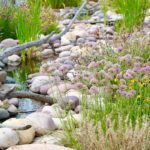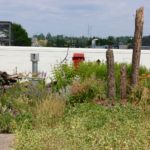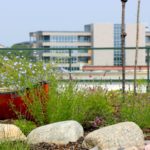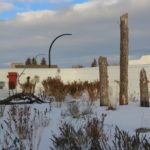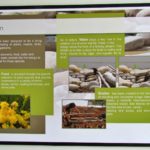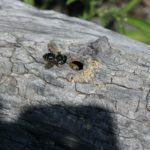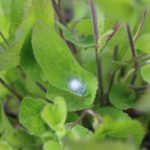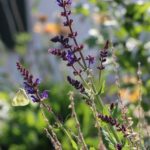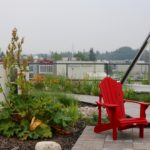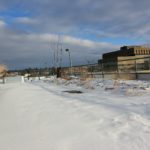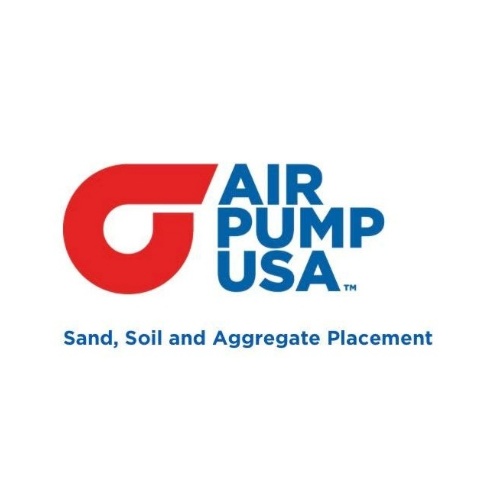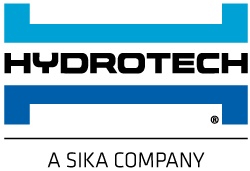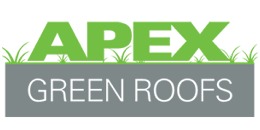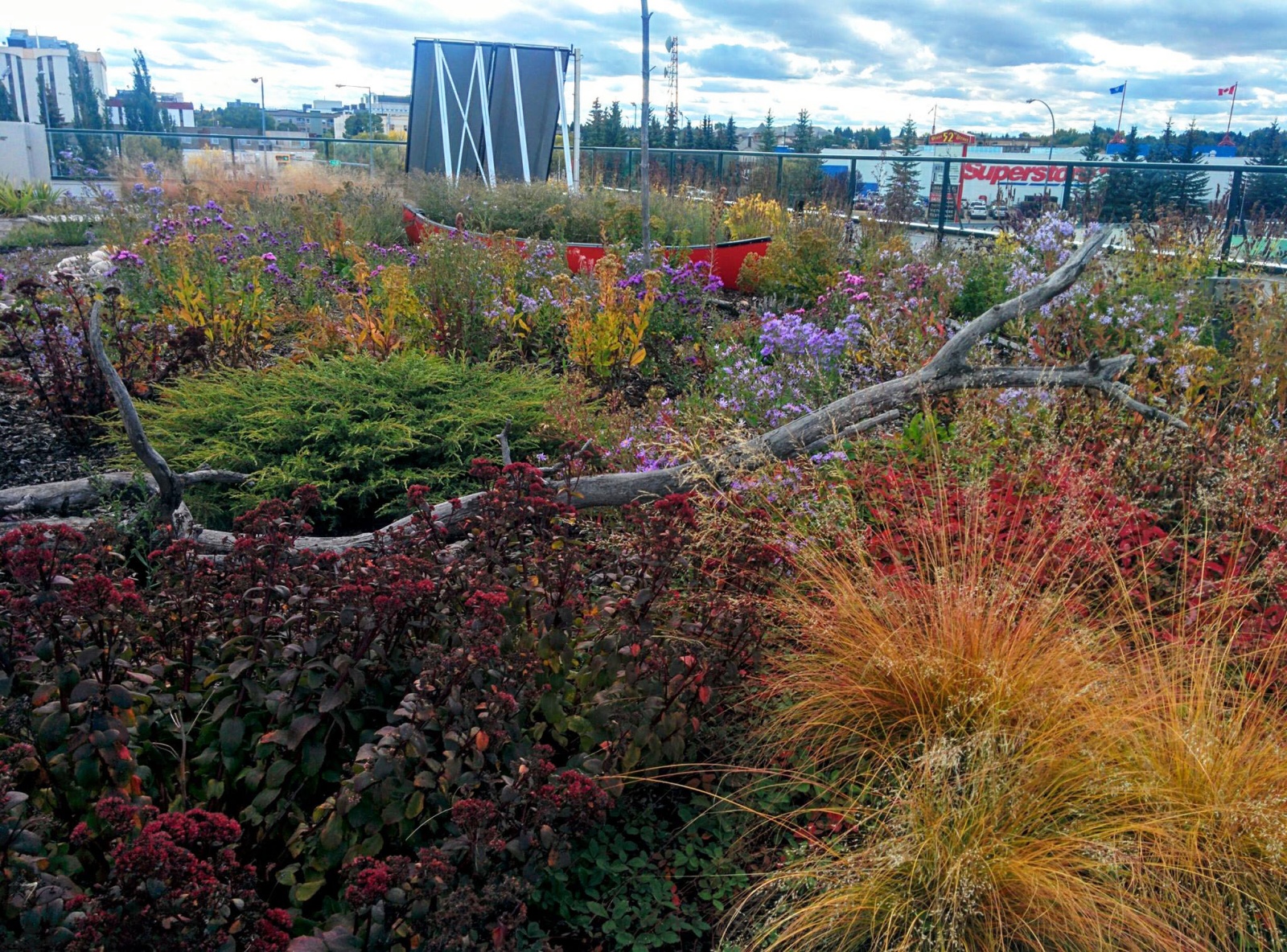
Additional Resources
To arrange a tour of the Berry Architecture / DRHF Office Building Green Roof, contact George Berry or Susanne Widdecke of Berry Architecture + Associates at 403.314.4461.
For more information on this project, please contact Cynthia Pohl, Living Lands Landscape and Design at 403.749.2655.
Case Studies
Soprema. See many more photos at Living Lands Landscape and Design’s Facebook page.
Video
Watch the 2:21 Berry Architecture Office Building Green Roof – Project of the Week 12/7/15 video from Greenroofs.com on the greenroofsTV channel on YouTube. Greenroofs.com Project of the Week video photo credits: All courtesy of Cynthia Pohl, Living Lands Landscape and Design; July 2016 4:51 Green Roof video tour by Jonathan Wieler (Wieler4RD) on YouTube.
News
June 2, 2015 LEED® Gold Certification for Red Deer Office Press Release from Berry Architecture + Associates; September 8, 2011 Building a LEEDer in green design by Harley Richards in the Red Deer Advocate.
The Gold LEED-certified Berry Architecture + Associates and Downey Roth Hrywkiw Fidek LLP Office Building – known as the Berry Architecture/DRHF office building – is the first privately-owned building to receive such certification in the City of Red Deer, Alberta. Established in 1998, Berry Architecture + Associates is an architectural firm adopting the latest and most effective development methods and green building practices, building a creative and progressive business approach through ongoing research and sound client-architect cooperation. Downey Roth Hrywkiw Fidek LLP is a local chartered accounting firm which has served Red Deer and the area since 1972.
In 2012 the former downtown Red Deer Bowladrome completed a revitalization of all components with LEED® Gold certification as the goal. Now home to the two firms, energy efficiency, water efficiency, indoor environmental quality, and modern comfort and functionality were key elements. The building’s crowning glory is the green roof which features a stream, native plantings, vegetable gardens, and bird, butterfly, and bee habitats, designed to be a living ecosystem.
The original 2-story structure was inadequate for modern loading and the support of a green roof. New W-beams were bolted on top of the existing beams. A new steel structure was installed on the roof to frame the clerestory portion and allow access to the green roof. The green roof includes a 200 m2 patio for outdoor entertaining and a 600 m2 green roof. The green roof was planted in 2012 using indigenous plant species of the prairie and parkland ecosystems.
Designed and installed by Living Lands Landscape & Design using the Sopranature vegetative system from Soprema, the Berry Architecture / DRHF Office Building Green Roof provides habitat for a variety of wildlife, from mychorrizae within in the growing medium, to foraging pollinators, to ravens using the stream to wash their food. The creation of habitat has been achieved by providing the basic elements for life, food, water and shelter.
Food has been provided through the specific selection of plants indigenous to the prairie and parkland ecosystems. The plants have been selected so that one or more species are in bloom from early spring through to late autumn, providing an ongoing source of food in the form of nectar, pollen, and seeds. The invertebrate, which are supported by the plants, in turn, provide a food source for birds. Decaying wood mulch supports soil microbes within the growing medium and other fungi such as eyelash fungi.
As in nature, water plays a key role in the creation of a diverse habitat. Water in the design takes the form of a flowing stream. The stream provides a place for birds to bathe and drink, pollinators to access water, insects to lay eggs, and aquatic life to exist. Source water for the stream is rainwater, which has been collected from the green roof, stored in an interior collection system and then circulated back to the green roof for use in the stream.
Shelter has been created by both natural and man-made nesting structures in the form of standing and horizontal snags (dead trees), a butterfly hibernaculum (stacked wood), bee blocks and bumble bee boxes, cavity-nesting bird boxes, and stone piles. The incorporation of carefully selected coniferous and deciduous snags with existing cavities provides immediate nesting habitat for cavity nesting birds and pollinators.
Installation of webcams, habitat box cameras and citizen science projects are all initiatives to be employed to gain an understanding of how the site is being used by wildlife and how its usage evolves. Through such observations we aim to understand how the green roof functions as habitat so that we can continue to contribute to the ongoing growth of green roof technology.
The plant selection used is a representation of those found in Alberta’s prairies and parkland ecosystems. Many of these plants have had little or no previous usage on green roofs. They include both flowering forbs and grasses. They have been selected based on three primary factors, those being the ability of the plant to provide food for wildlife, the plant’s growth requirements and the plant’s growth habit. The plant selection allows for the performance evaluation of indigenous plants of the parkland and prairie ecosystems suited to extensive green roofs in central Alberta. The use of plants with more biomass than the frequently used sedums also increases the green roof’s ability to sequester carbon and mitigate stormwater runoff.
Exploring new methods of how to increase successful plant establishment, eliminate the need for irrigation and reduce green roof maintenance requirements has also been a goal of this green roof design. This has been achieved through the use of shredded wood mulch applied at a depth of 2” over an extensive green roof with 6” of growing medium.
The use of shredded wood mulch on an extensive green roof reduces the ability of undesired species to successfully germinate, enhances plant establishment by providing more tempered growing conditions, and reduces evaporation of moisture from the growing medium, thus eliminating the need for irrigation.
Exploration of building a biodiverse growing medium is also enhanced through the use of shredded wood mulch. The protective, organic mulch layer, in conjunction with “seeding” the growing medium with indigenous soil and the addition of mycorrhiza, work together in potentially creating a growing medium that is alive with life.
Careful consideration to design and installation techniques has made this green roof, located in the urban core or Red Deer, a viable habitat for Alberta’s indigenous pollinators and a showcase for many of Alberta’s indigenous plant species, helping enhance the urban landscape both aesthetically and environmentally.
Berry Architecture + Associates received the 2015 Design Awards of Excellence from Green Roofs for Healthy Cities for the Berry Architecture / DRHF Office Building Green Roof in the Extensive Industrial/Commercial category.
 Greenroofs.comConnecting the Planet + Living Architecture
Greenroofs.comConnecting the Planet + Living Architecture
