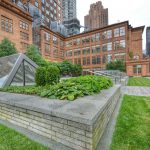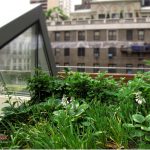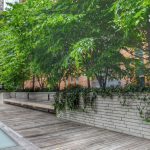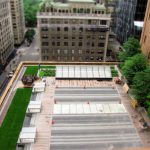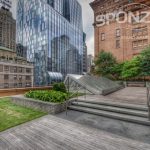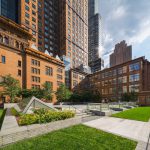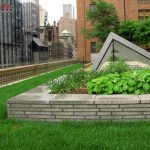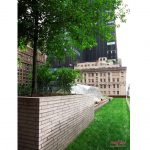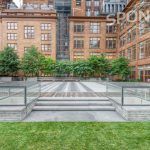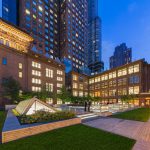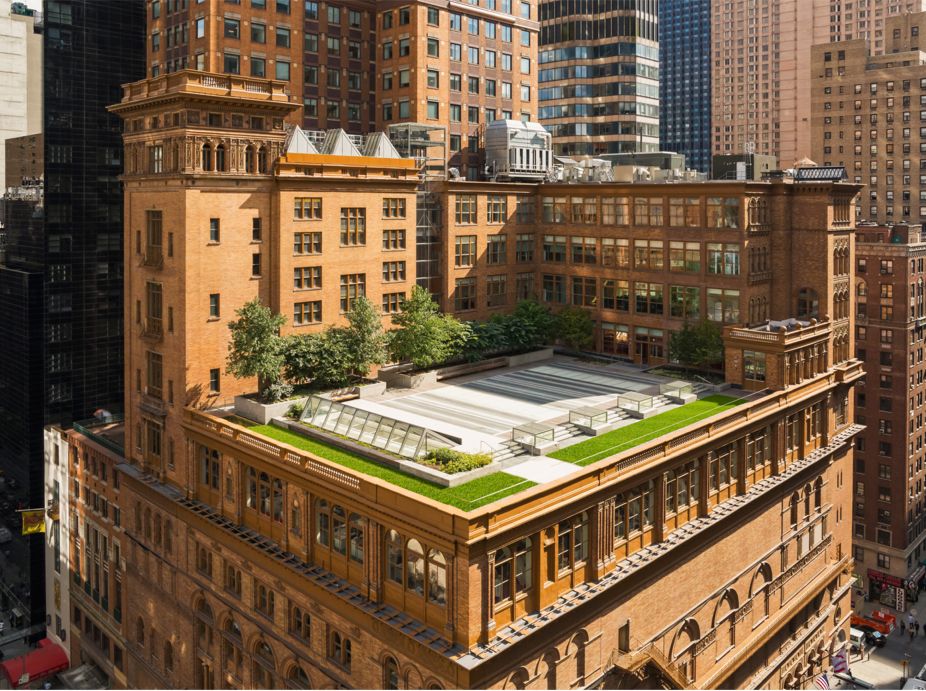
Additional Resources
Open to ticketed Carnegie Hall visitors, Carnegie Hall is located at 881 7th Ave (57th Street and Seventh Avenue), New York, NY 10019; 212.247.7800; visit their website and learn about the building here. Watch the 2:25 Carnegie Hall Weill Roof Terrace – Project of the Week 9/28/15 video from Greenroofs.com on the greenroofsTV channel on YouTube. Greenroofs.com Project of the Week video photo credits: Courtesy of rooflite, Sponzilli Landscape Group, and Carnegie Hall (Photos ©Jeff Goldberg / Esto).
See the project profiles from OLIN and Sponzilli Landscape Group. Read the August 13, 2015 Energy-Efficient Solutions Help Carnegie Hall Secure LEED Silver Certification Siemens Press Release and see their 2015 3:39 video Sound of Sustainability. Read the September 30, 2014 Carnegie Hall Opens New Education Wing by Jane Levere in Forbes; September 12, 2014 Carnegie Hall Makes Room for Future Stars by Michael Cooper in the New York Times; and download the informative Opening in Fall 2014: The Judith and Burton Resnick Education Wing at Carnegie Hall Press Release from Carnegie Hall. Watch the 1:38 video The Fine Art of Rooftop Landscaping at Carnegie Hall by Sponzilli Landscape Group.
Learn about the following company in The Greenroofs.com Directory: rooflite.
Commissioned by Andrew Carnegie and designed by New York City architect William Burnet Tuthill, Carnegie Hall was completed in 1891 and is a national historic landmark and vital cultural center with its remarkable architectural design and incredible legacy. “Carnegie Hall’s mission is to present extraordinary music and musicians on the three stages of this legendary hall, to bring the transformative power of music to the widest possible audience, to provide visionary education programs, and to foster the future of music through the cultivation of new works, artists and audiences,” (Carnegie Hall). Its three iconic performance spaces include the inestimable Stern Auditorium / Perelman Stage; Zankel Hall, the perfect spot for jazz and world music; and the intimate Weill Recital Hall.
The renowned music venue in New York recently embarked on the Studio Towers Renovation Project to create new educational and green spaces at its Midtown Manhattan location. Among these renovations is the Weill Roof Terrace high above on the 9th floor offering concertgoers, performers, teachers and staff a green place to gather and support the Hall’s many programs.
“Beginning in 2010, an extensive renovation of Carnegie Hall’s two Studio Towers was launched to fully modernize backstage areas and create inspirational new spaces on the building’s upper floors to house the Hall’s extensive and growing music education programs. Carnegie Hall’s new Resnick Education Wing, opened in September 2014, includes 24 ensemble rooms, practice rooms, and music studios designed specifically for music education, as well as a state-of-the-art home for Carnegie Hall’s Archives,” (Carnegie Hall Then and Now).
The Roof Terrace was included in the original plans developed by architect William Burnet Tuthill for the building’s 1891 opening but did not come to fruition during construction in the 19th century. Finally, in 2014, work on the long awaited Weill Terrace was completed. Adjacent to the new Judith and Burton Resnick Education Wing, the project included the addition of an exterior wall, which stretches 36 feet in length, and also includes ponds, decorative stone, 21 maple trees, and lighting features. The 10,000 square foot green roof, intended for public use, is home to trees measuring up to 35 feet tall, as well as smaller plantings and a seating area.
“The $230 million project was paid for with gifts from Joan and Sanford I. Weill and the Weill Family Fund, Judith and Burton Resnick, Lily Safra and other donors, as well as $52.2 million from the city, $11 million from the state and $56.5 million from bonds issued through the Trust for Cultural Resources of the City of New York,” (The New York Times, 2014).
OLIN’s design and specification expertise were welcomed on the project. Their design provides a spacious activity area surrounded by lawn. Through the glass railing guests are offered a birds-eye view of the busy Manhattan streets below. The design also features shallow planter areas with perennials which surround the skylights and deep planters containing tall trees using the ZinCo USA system which work as a buffer between the upper floors of the building and the green roof. Through the finalization of the design process, OLIN worked closely with Sponzilli Landscape Group and the rooflite team to rise to the challenge of engineering a growth medium to support a diverse plant palette in this high profile project. About 13,000 sf of Ecoroof trays and sedum mats were grown by Sempergreen and also installed on the towers above the roof terrace by Sponzilli (not accounted for here in the area size of this profile).
The plant palette includes large maple trees, each individually selected by Sponzilli and approved by OLIN over a year in advance of installation. Planting trees is an interesting challenge on a rooftop environment because they require more root space than a typical green roof system will provide. The rooflite team worked to custom tailor a multi-layered soil system that would mimic a natural soil profile allowing the trees to thrive in their elevated environment. The system, consisting of rooflite drain, rooflite base layer, and rooflite intensive is designed specifically for installations where the system buildup exceeds 20” in depth. This multi-layer approach creates the ideal environment for plantings such as trees; balancing nutrients, porosity, and water-holding ability, ensuring the long-term health for the roots within.
After designing the roof terrace, the focus of the team shifted to the next obstacle which was how to get all of that material onto the roof. Located in the heart of Manhattan, the site was too busy for much of the street closures required for crane access. The 21 trees were lifted by crane, night time operations only, and 57th St and 7th Ave were closed. All of the trees needed to be installed within six hours, a very difficult feat considering the small window of time needed to set up the crane, unload trees, open up and hoist the trees, and then place them.
Pneumatic conveyance was the next obvious solution for the growing medium, but at nine stories high it would require very careful control of both its storage and handling. Stone Shooters was contracted for blowing the lightweight media onto the roof, and just in time deliveries were handled via specialized loading equipment so that the bulk of the growing media deliveries never even touched the streets of Manhattan. Laurel Valley Soil’s three acres of covered concrete production pad allowed for the control necessary to keep the stockpile of rooflite dry and blow-able throughout the entire course of installation. Close coordination between Sponzilli, Stone Shooters, and the rooflite team resulted in the beautiful landscape nine stories above Manhattan.
The legendary Carnegie Hall has achieved LEED Silver certification for its energy-efficient and environmental design as well as compliance with the NYC Green Buildings Law. The addition of the Weill Terrace at Carnegie Hall has truly created a unique and dynamic urban landscape which has become the perfect gathering place to enjoy the sights and sounds of this fabulous city. With OLIN leading this project from design to specification to installation, dedication and teamwork between everyone involved proved to be a key factor in transforming this historic building. Carnegie Hall is one of New York City’s landmark venues and the entire team feels grateful for the chance to contribute to this building’s storied history.
 Greenroofs.comConnecting the Planet + Living Architecture
Greenroofs.comConnecting the Planet + Living Architecture
