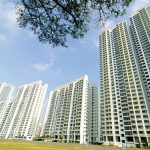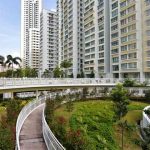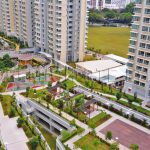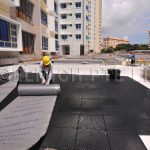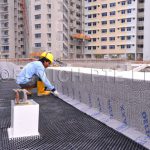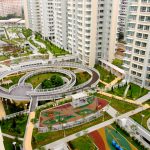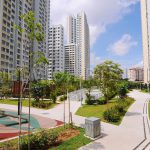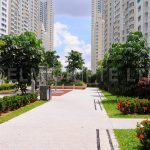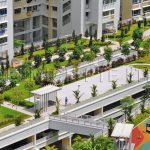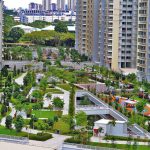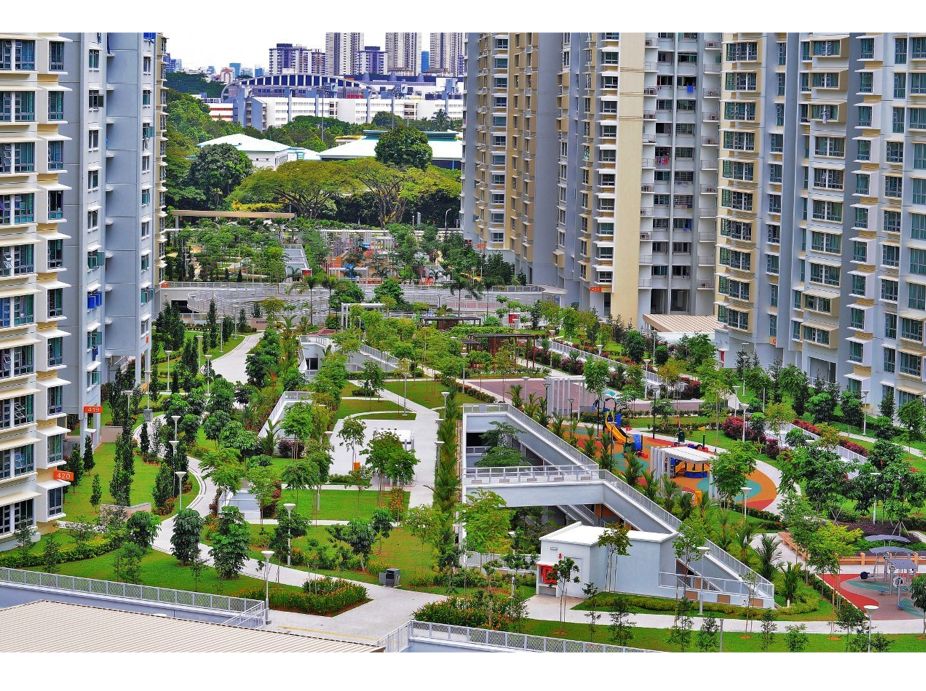
Additional Resources
Casa Clementi is located at Clementi Avenue 1, Singapore; visit their website. Watch the 2:20 video Casa Clementi – Project of the Week 6/29/15 from Greenroofs.com on the greenroofsTV channel on YouTube and the 2:57 Casa Clementi by Surbana and the Housing & Development Board (uploaded by Semantha Chong) on YouTube. See the profiles from Surbana, Elmich, and the Gold winning BCA Universal Design Mark profile on page B7. For further information on Elmich Green Roof (Intensive and Extensive), VersiCell®, EVALON® V and other products and services offered by ELMICH, please contact them at Phone: +65 6356 2800; Fax: + 65 6353 2800; or Email: info@elmich.com.
Learn about Elmich Pte Ltd in the Greenroof & Greenwall Directory.
Casa Clementi is a Singapore public housing project by the Housing and Development Board (HDB) adhering to the HDB’s roadmap to provide a better living environment for Singaporeans by creating well-designed, sustainable and community-centric towns. With 10 high-rise residential blocks consisting of 2,234 dwelling units, it is one of the largest public housing projects developed by the HDB.
Its main design feature is a large landscaped environmental deck returning greenery back to the urban setting while concealing the basement car park. The roof garden occupies 15,460 sqm (27.3%) of the site area, of which 7,460 sqm (48.6%) is devoted to planters for planting. This project developed by HDB clinched the PMI Distinguished Project Award 2013 from the Project Management Institute which honours organisations around the world who have demonstrated exemplary project management. HDB is the first Singapore recipient of this prestigious globally recognised award since its inception in 2006. Other awards received include the Fiabci Singapore Property Awards 2012 and BCA Universal Design Mark Awards 2013.
As Singapore is a land scarce and high density island, the increase in greenery enhances liveability, and provides relief from glare and the tropical heat. This development creates a quality living environment and better homes through diversified landscaping. This development gained recognition from the National Parks Board’s (NParks) Landscape Excellence Assessment Framework (LEAF) for efforts in providing greenery and ecologically friendly landscapes.
In 2013, the Casa Clementi public housing project also swept top honours in the annual HDB Awards that recognise HDB’s industry partners for their effort and support in providing quality public housing for Singaporeans. In its development, consultation sessions with the residents, grassroot leaders, the town council and relevant public agencies, among others, were held. The architect incorporated the feedback from the consultation sessions into the design of the development. Besides clinching the Design Award, Casa Clementi was also accorded the Distinguished Construction Award, the pinnacle of the HDB Awards.
The roof of the multi-storey car park was designed to incorporate a 15,460 sqm accessible landscaped environmental deck. Casa Clementi residents and occupants of neighbouring buildings enjoy a delightful green roof when they look out from their respective windows and balconies instead of glare from a bare concrete roof.
EVALON® V PVC/EVA terpolymer root-resistant waterproofing membrane, ideal for green roof application, was installed to line and protect the massive planter boxes.
About 15,000 sqm of VersiCell® sub-surface drainage modules were then positioned directly over the waterproofing membrane to create the necessary void beneath the planting media for quick transport of excess water to discharge outlets.
A non-woven geotextile filter fabric blanketing the drainage modules then allowed a 100 mm sand layer to be spread on top followed by an approved soil media for planting. Drought tolerant ground cover plants and shrubs to small trees that require minimal maintenance were selected. These plants include Sansevieria trifasciata, Caesalpinia pulcherrima, and Philodrendron erubescens, and trees such as Hopea Odorata and Bucida molinetti that provide canopy and shade.
A network of irrigation lines was also incorporated to deliver water and nutrients to the plants to ensure sustained healthy plant growth.
Besides providing additional community space, the landscaped garden offers immediate visible aesthetic value plus long term energy cost savings for the development as well as environmental benefits for the community at large. Paved open plazas, trellised seats, adult and elderly fitness stations, children’s play stations as well as perimeter pathways that also double as a 660 m jogging track complete the multi-functional landscaped environmental deck which connects to all the residential blocks. An oasis of lush greenery, the rooftop garden is where residents mingle and unwind, and children play without having to leave the safety of their residential compound.
 Greenroofs.comConnecting the Planet + Living Architecture
Greenroofs.comConnecting the Planet + Living Architecture
