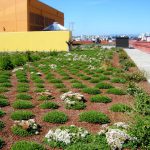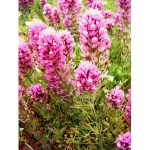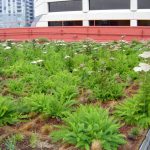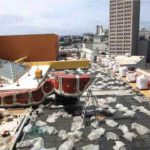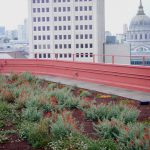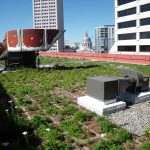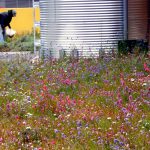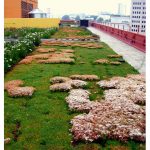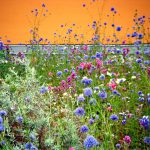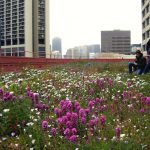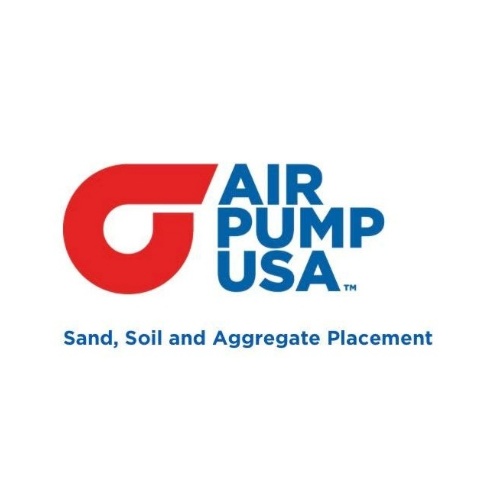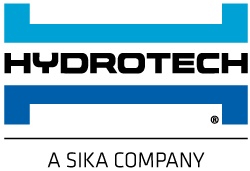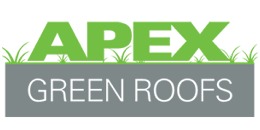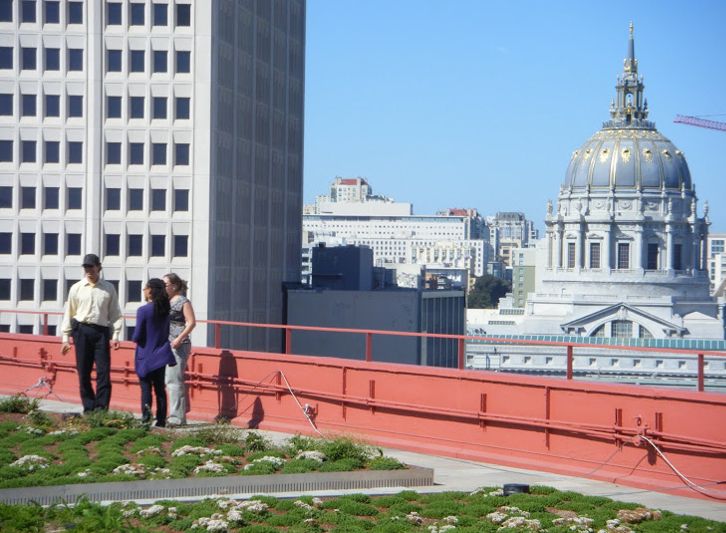
Additional Resources
One South Van Ness Ave. is located at 1 South Van Ness Avenue, San Francisco, CA 94103. For more information, visit the City and County of San Francisco Department of Public Works website for the One South Van Ness Roof Replacement/Living Roof Project. Watch the 2:09 video One South Van Ness Ave. – Project of the Week 9/29/14 from Greenroofs.com on the greenroofsTV channel on YouTube. Click to see the DPW Installs Green Roof at One South Van Ness time-lapse video taken during the construction process showing 10 months work in 2 ½ minutes. See the One South Van Ness Ave. project profile from Rana Creek.
Learn about Tremco Incorporated in The Greenroof & Greenwall Directory.
Van Ness Avenue is the central north-south spine and one of the widest streets in San Francisco. Bounded by Civic Center and the Bay and characterized by excellent views, the Avenue defines and links many adjacent neighborhoods. In connecting Market Street to the Bay, Van Ness forms the western edge of the inner city and separates the Nob and Russian Hill neighborhoods from Pacific Heights. The Avenue also provides access between a number of focal points, including landmark buildings, cultural centers, important view corridors and the Bay. The juxtaposition on the Avenue of large monumental structures with fine-grain urban fabric to the east creates an exciting contrast within the cityscape.
The City and County of San Francisco’s Real Estate Department (RED) working in partnership with the San Francisco Department of the Environment and the Department of Public Works designed and installed San Francisco Public Works’ first living, vegetated roof atop One South Van Ness in July 2010, as part of a larger roof replacement program. The 8-story, 655,000 sf municipal office building’s green roof is a pilot project to give design teams experience and to help manage stormwater. The building has submitted for LEED certification under LEED EBOM.
Rana Creek Living Architecture worked with the San Francisco Department of Public Works to create an extensive living roof design with educational interpretive information about the living roof habitat. Rana Creek carefully selected 13 native perennial plants appropriate to the local Mediterranean climate with a direct marine effect that exists on the rooftop; the roof design includes stormwater management, catchments and reuse.
“The living roof at One South Van Ness percolates storm water, reduces peak runoff, reduces cooling loads and energy use within the building, provides a suitable habitat for butterflies & honey bees, and a beautiful park-like view from neighboring buildings. The living roof is 9,500 square foot and captures, stores, and delivers rainwater for irrigation via a 6,500 gallon tank and pump system which will help reduce the use of potable water during the summer or dry months.
“The plants on the living roof include a variety of California native and adopted plants including Buckwheat, Stonecrop, Tufted Hair Grass and San Bruno Mountain Manzanita. In addition to the greenery and environmental benefits, the project team prioritized the reuse of roofing and insulation materials. River rock ballasts were reused around the edges of the living roof, provided by the Park and Recreation Department, and the pathways were made out of existing concrete roof pavers,” (City and County of San Francisco Department of Public Works).
Specifics:
• Living roof installation date: July 2010
• Extent of living roof: approximately 9,579 ft2
• Aspect/Exposure: North and West
• Slope: Flat
• Growing media type: Intensive Living Roof Growing Media Blend (55% mineral aggregate, 15% coarse sand, 20% screened topsoil, 10% well aged compost)
• Growing media total thickness: Biotray planting areas – 6 inches (3 inches within Biotrays® [17” x 17” pre-planted and biodegradable modular planting trays constructed of coconut coir, organic latex, and wood], 3 inches of underlying growing media. Other planting areas – 6 inches of growing media
• Irrigation: ¾-inch diameter subsurface capillary drip (buried approximately 1 inch beneath Biotrays®). Seven irrigation zones/valves.
Other materials of the built-up system beneath the growing media (top to bottom):
• Filter fabric, 3/8-inch drain mat, 4-inch foam insulation, root barrier/cap membrane, waterproof membrane
• Leak detection system: Electronic Vector Field Mapping (EFVM) system (at waterproof membrane)
• Erosion control measures: Biotray® installation
• Purpose: Energy savings, stormwater capture and filtration, habitat for insects and birds, aesthetic appeal.
The One South Van Ness Ave. green roof offers stunning views of San Francisco, including the Beaux-Arts style San Francisco City Hall.
 Greenroofs.comConnecting the Planet + Living Architecture
Greenroofs.comConnecting the Planet + Living Architecture
