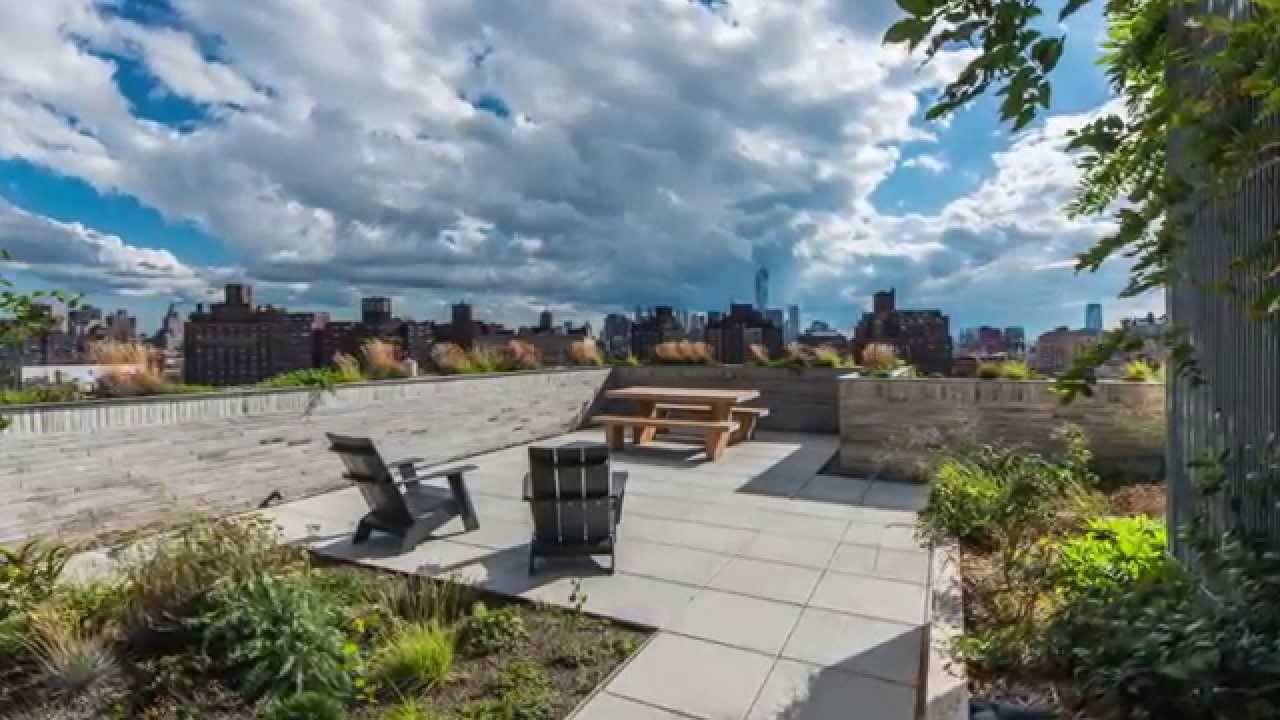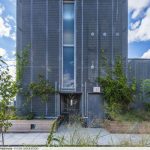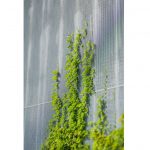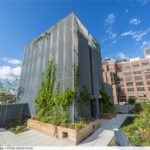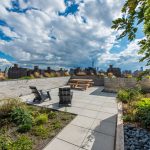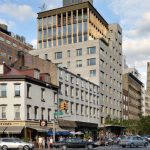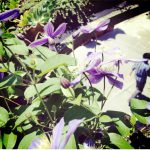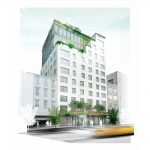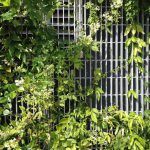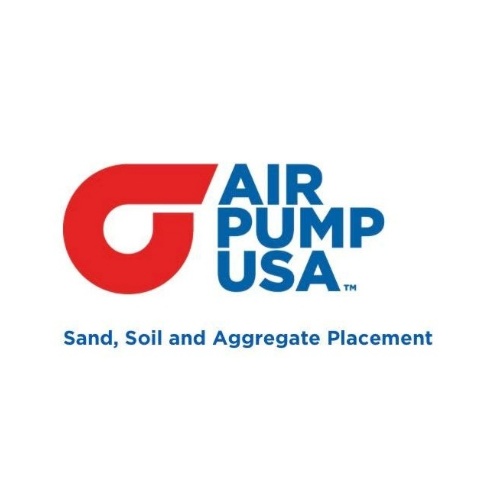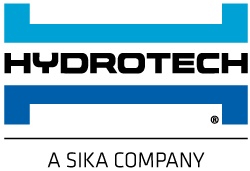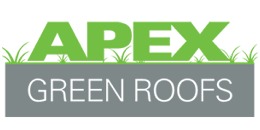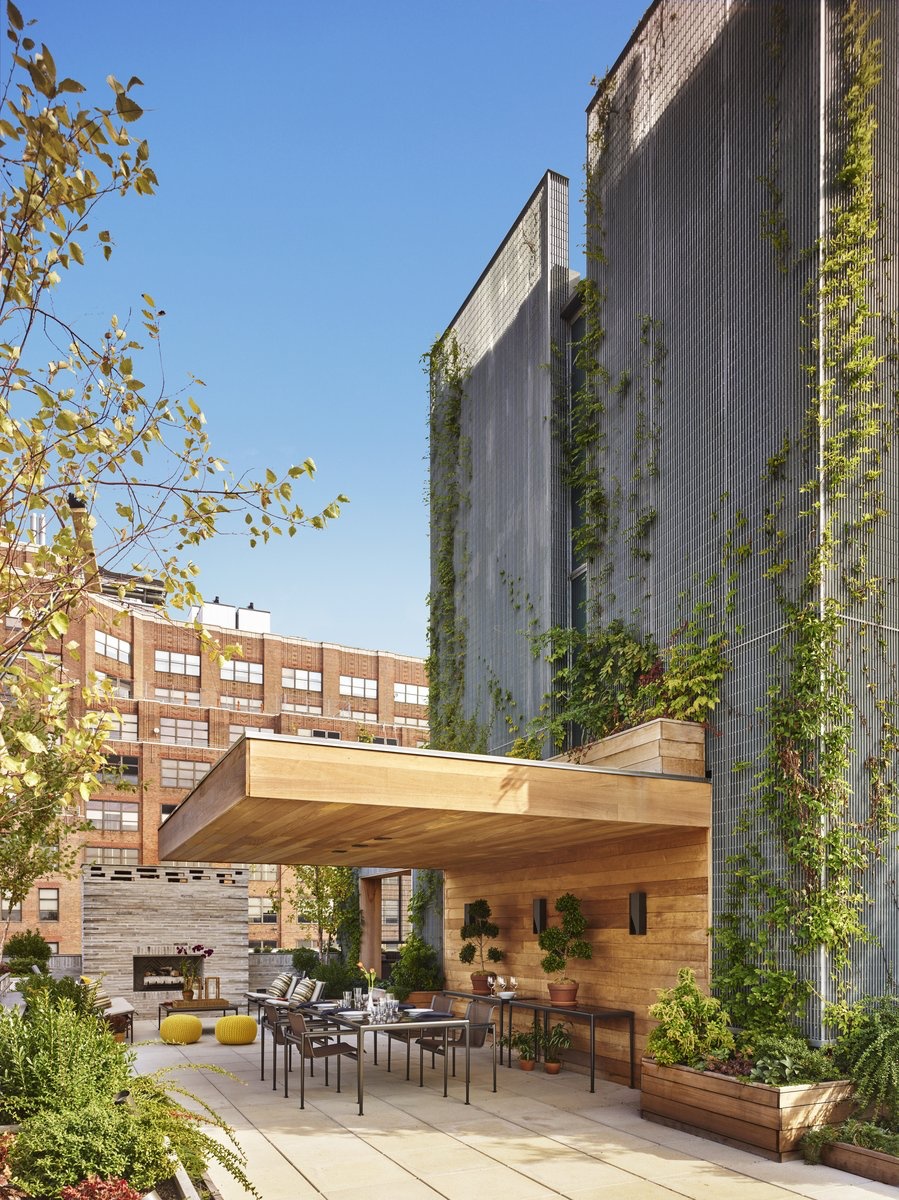
Additional Resources
Visit the website of DDG Partners. For more information please contact Future Green Studio at: http://www.futuregreenstudio.com/.
Read about rooflite in the Greenroofs.com Directory.
Case Studies
Future Green Studio; Architizer.
Video
Watch the June 16, 2014 2:02 345 Meatpacking Building – Project of the Week 6/16/14 by Greenroofs.com; 11:42 DDG Partners: 345 Meatpacking video on YouTube.
News
June 16, 2014 Video & Project of the Week for June 16, 2014: 345 Meatpacking by Linda S. Velazquez on Greenroofs.com; August 5, 2013 Avant-Garde 345Meatpacking Sells All 37 Condos In 9 Months in NY Curbed; October 25, 2012 Where Condos Are as Rare as T-Bones in the New York Times.
Featuring panoramic views of the Hudson River, 345 Meatpacking is a dramatic new 11-story luxury residential building of 37 finely crafted one, two and three bedroom condominium residences located just off of 9th Avenue and the Meatpacking (MEPA) district. The new landmark project from DDG architects and developers, the building features a unique integration of landscape into the built environment with a heavily planted entrance canopy, long linear window boxes integrated into the facade and a lush roof garden with perennials and meadow grasses. See the 345 Meatpacking Greenroof project profile in The Greenroofs.com Projects Database.
The planting palette picks up off of the neighboring High Line aesthetic and creates a sense of wild in contrast with sleek lines of the custom architectural brickwork. Rangy, resilient, drought tolerant native plants were specified to keep the landscape maintenance low while helping to foster the building’s edgy identity and provide wildlife habitat.
Located at the gateway to the MEPA District, 345 Meatpacking was mid-design when Hurricane Sandy affected New York in 2012. The catastrophic event inspired the creation of a resilient landscape that would be sustainable and, more importantly, responsive to the increasingly unpredictable climate. The result is a unique integration of landscape elements into the building envelope in the form of 1,375 square feet of vertical green screens – made of galvanized steel grating bars – parapet planters, intensive green roofs and a planted entrance marquee. The marquee draws reference from the loading dock awnings historically found in the neighborhood and the emergent vegetation that often took root there. The planting design includes wild trees and trailing plants that spill through a pattern of openings, bringing light and vegetation to the streetscape below.
The overall planting palette is designed to play off of the sleek lines of the architectural brickwork; native grasses, flowers and sedum sprout from atop parapet walls and emerge from planters built into the base of windows. The rich textures and colors of meadow grasses and perennials both soften the architecture and create a brilliant contrast of vibrant greens against soft whitish gray. Plants include perennials such as Rough goldenrod (Solidago missouriensis), Butterflyweed (Asclepias tuberosa) and Blazing star (Liatris aspera), as well as grasses like Switch Grass (Panicum virgatum ‘Heavy Metal’) and Blue Fescue (Festuca glauca). Resilient, drought tolerant native plants keep maintenance low, offer wildlife habitat and contribute to the neighborhood’s edgy identity.
The 345 Meatpacking communal roof garden hosts a semi-intensive green roof with native meadow plants that colonize small amoeba-like mounds, along with Sumac trees and Scotch Broom. The roof is irrigated using water from a rainwater collection and irrigation system that is incorporated into the building’s bulkhead. The system will collect and redistribute 10,000 CF for irrigation annually.
 Greenroofs.comConnecting the Planet + Living Architecture
Greenroofs.comConnecting the Planet + Living Architecture
