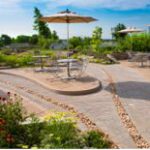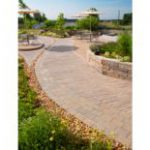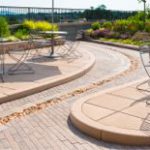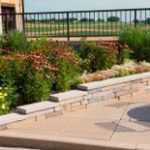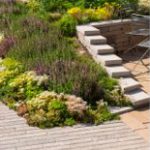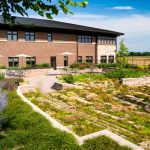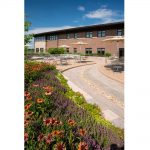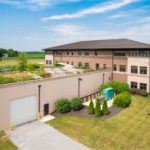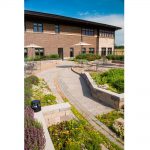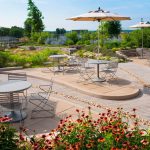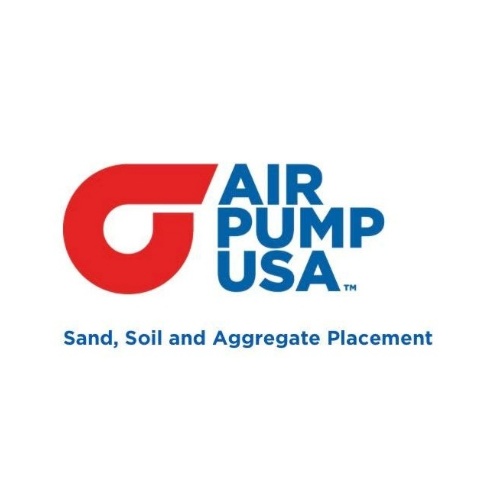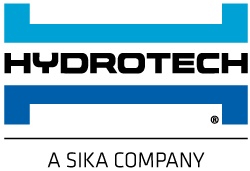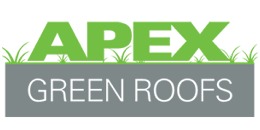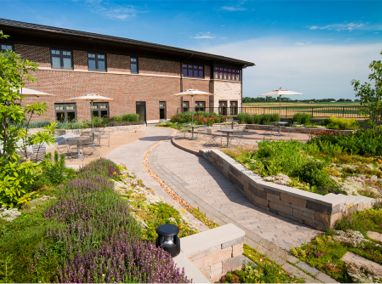
Additional Resources
Visit the Hanover Architectural Products Headquarters website; 717.637.0500.
The Hanover Architectural Products Headquarters was featured in the month of March in The 2014 Greenroofs & Walls of the World(TM) Calendar.
Case Studies
News
August 16, 2012 Pavers Galore by Lauren Mandel in the Roofmeadow Blog.
Perched atop Hanover Architectural Product’s one-story warehouse, the company’s green roof provides clients, potential partners, employees, and their families with a vibrant outdoor space. Visitors access the 6,100 square foot retrofit project from the adjacent corporate headquarters building, and can view the outdoor space while working through conference room and office windows. Roofmeadow designed the showcase green roof for Hanover Architectural Products, the industry leader in architectural pavers.
The Hanover Architectural Products Green Roof redefines the meaning of rooftop amenity space. By combining a rich user experience with material patterning and technical innovation, the client – who manufactures concrete architectural materials – showcases their own products. This is a family company and the accessible green roof provides a relaxing, exploratory escape for employees and their children, while supporting a broad plant palette and managing stormwater. Patterns in the surrounding creek-cut agricultural landscape inspired the green roof layout.
Roofmeadow provided landscape architectural and engineering services for this retrofit green roof. The main design objective was to integrate the client’s off the shelf concrete architectural products into the roofscape in unsuspecting ways. Part of the design fun involved figuring out unintended uses for Hanover’s off the shelf and custom products. These innovative approaches enhance the diversity of products that Hanover already offers. Many products were re-purposed or installed in creative configurations to achieve goals specific to rooftop applications, such as efficient drainage and minimal system weights.
The project landscape architect worked closely with the client during design and construction, and collaborated with the building’s architect to design a parapet railing system. Each paver and stacked terrace wall component was cut and placed with precision. The client’s hands-on approach to product development and desire to showcase sophisticated paver jointing patterns on the green roof motivated them to assist the contractor with the installation. From craning materials to demonstrating cutting methods, the client played a key role in the successful installation.
Assemblies:
Type III – 4.00 to 8.00 inches of media, irrigated
Type II – 6.00 to 8.00 inches of media, irrigated
Type II – Planters with an 8.00 inches of media, irrigated
Type II – Tree pits with a 26.00 inches of media, irrigated
Roofmeadow-licensed Master Contractor G.R.A.S.S. installed the green roof in spring, placing each paver with precision. The project took six weeks to construct, with stacked walls, pedestal pavers, companion pavers, precast-concrete curbs, and a diversity of herbaceous perennials, shrubs, and trees.
The carefully-selected plant palette amplifies visitors’ sensory experience: wind blowing through ornamental grasses creates a calming auditory backdrop; trees provide a cool microclimate for those relaxing on the Shade Grove’s seatwalls; scents of Clethra and Magnolia whiff through the space; succulent groundcovers provide bursts of color throughout the seasons. A stabilized river stone runnel, visible through the roof’s glass entry door, leads visitors through the site to two destinations: views of striped agricultural fields, and a client-built concrete sculpture called the “Birth of Pavers.” Visitors explore diverse hardscape materials and installation techniques while tracing the runnel, and can relax at various seating areas along the way.
With patio seating, seatwalls, and a stage area, employees are free to enjoy the amenity space at lunchtime and for events and presentations. Hanover also uses the newly-built rooftop as a tour ground for potential clients and partners. This project represents a true collaboration between client, designer, and contractor.
 Greenroofs.comConnecting the Planet + Living Architecture
Greenroofs.comConnecting the Planet + Living Architecture
