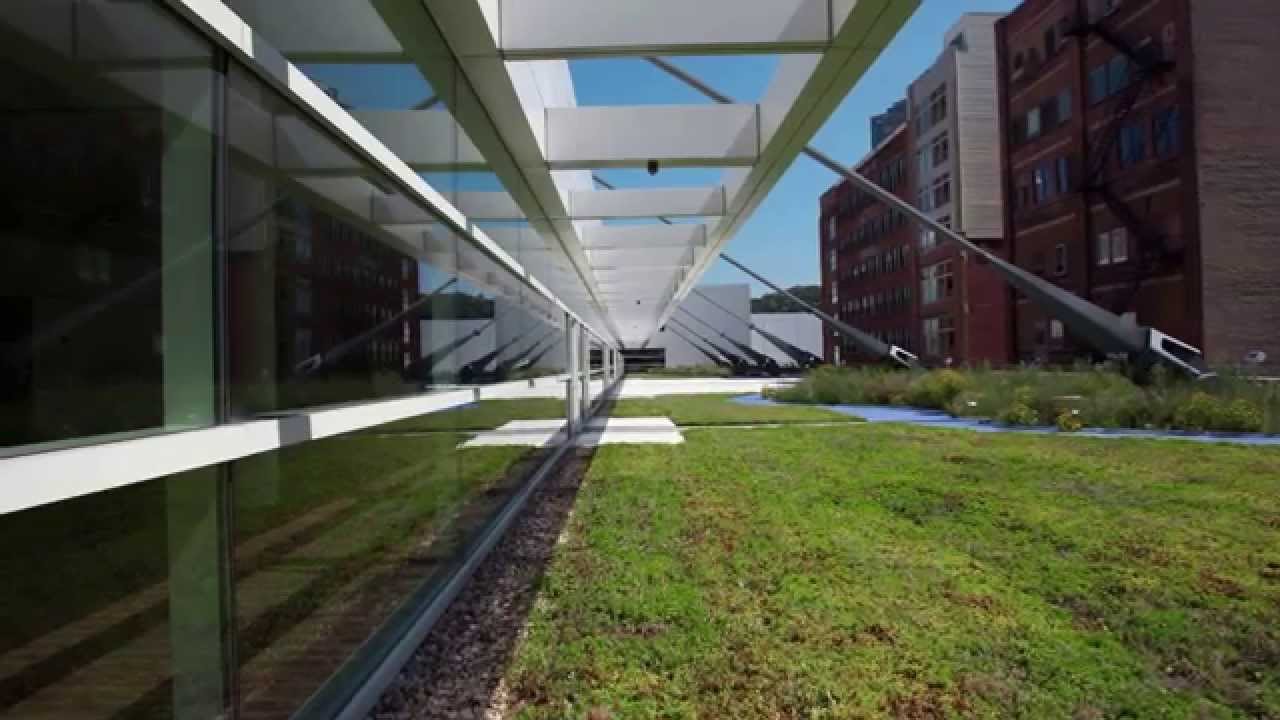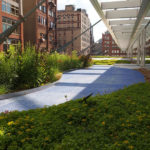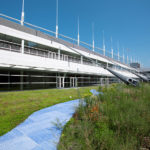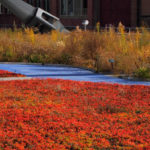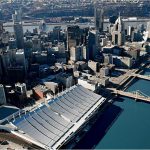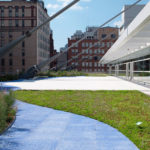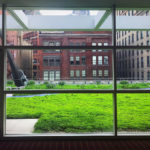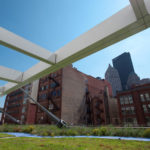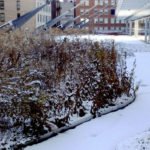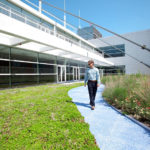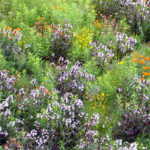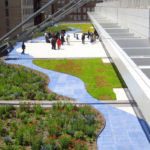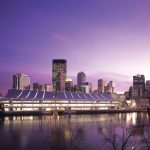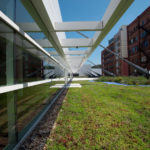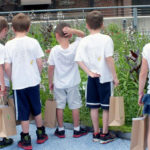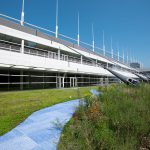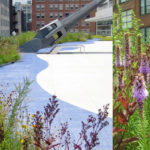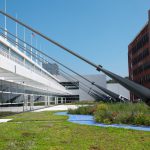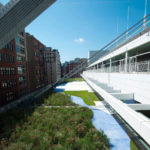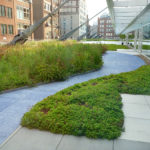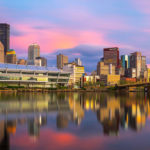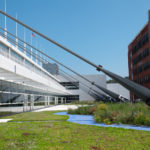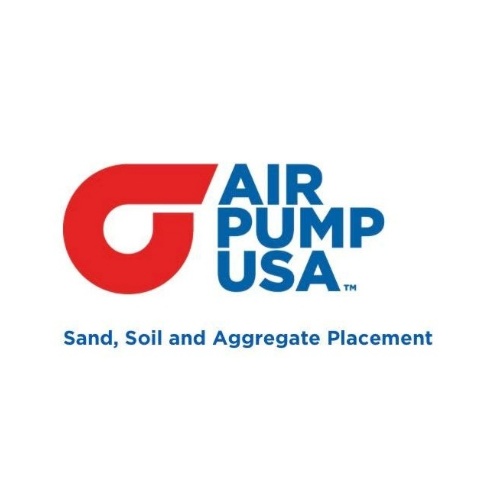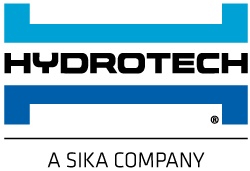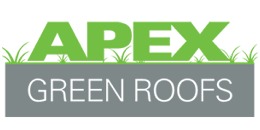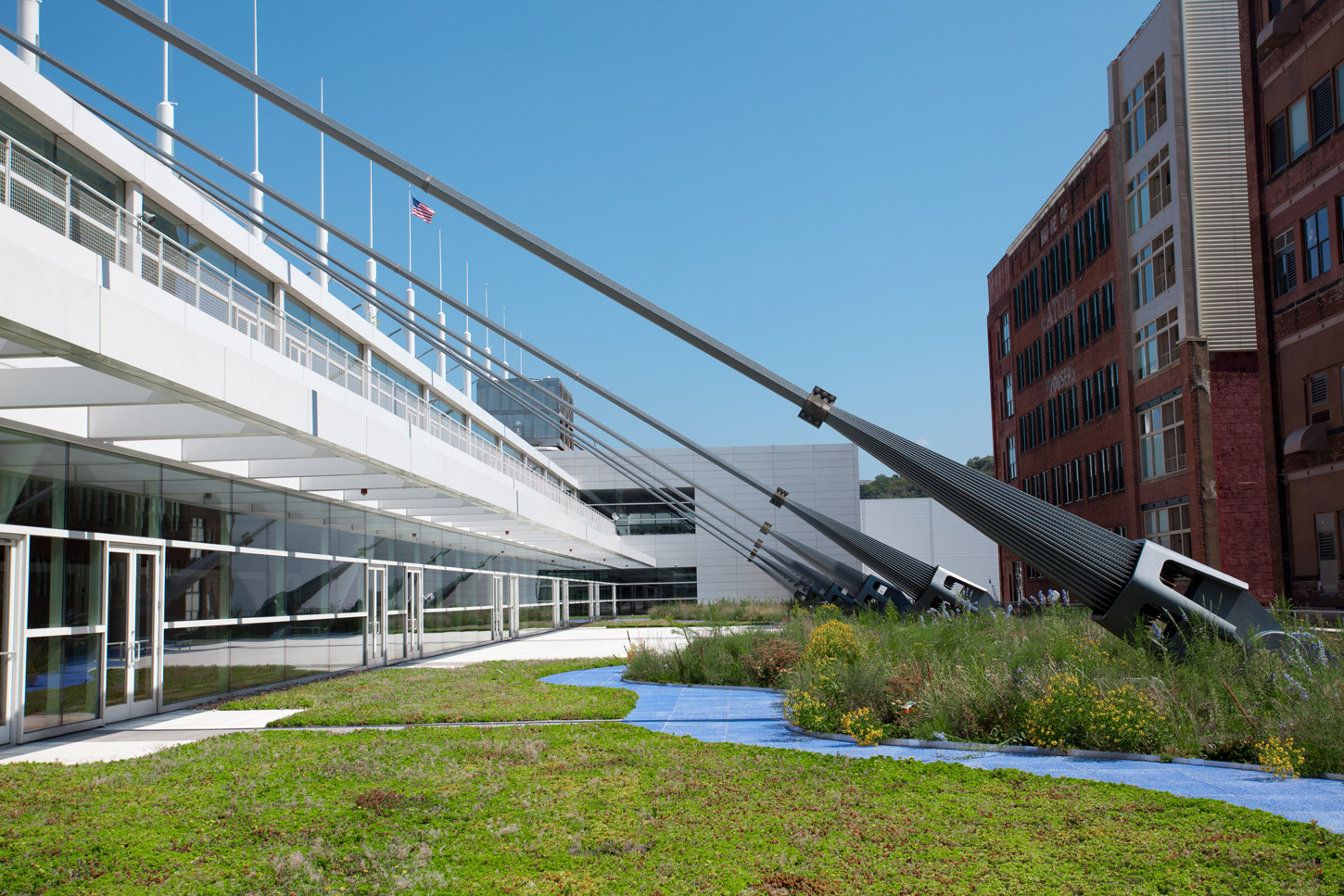
Additional Resources
David L. Lawrence Convention Center website, Green First at the DLCC page, Building Features webpage; 412.565.6000. Watch the presentation parts of the green roof – How was the South Terrace Green Roof built? by David L. Lawrence Convention Center on 24 August 2012.
Learn about Carlisle SynTec in The Greenroofs.com Directory.
Video
Watch the December 10, 2018 3:27 David L. Lawrence Convention Center South Terrace – Featured Project from Greenroofs.com on the greenroofsTV channel on YouTube; 1:02 David L. Lawrence Convention Center – Rafael Viñoly sketching on vimeo.
Case Studies
DLCC; Rafael Viñoly Architects; Pashek+MTR; Carlisle SynTec (4 pages); USGBC; Cuddy Roofing; Eisler Landscapes; Sports & Exhibition Authority (SEA).
News
December 10, 2018 David L. Lawrence Convention Center South Terrace Featured Project by Linda S. Velazquez on Greenroofs.com; October 17, 2017 Pittsburgh’s David L. Lawrence Convention Center Gains LEED Platinum Re-certification in ExhibitCity News; featured in the book “Planting in a Post-Wild World, Designing Plant Communities for Resilient Landscapes” – Rainer and West, 2016; 2016 David L. Lawrence Convention Center Green Report from SEA; March 25, 2014 Convention Center Green Roof Wins Honor Award from Pashek Associates; 2013 Green Report David L. Lawrence Convention Center from SEA; September 22, 2013 Green Roofs – Pittsburgh Convention Center by Pamela Turner in the UGAGreenWay; December 10, 2012 Pittsburgh’s David L. Lawrence Convention Center Is Green to the Max by Rachel Wimberly in TSNN; June, 2012 Monarch Butterflies “Convene” at the DLCC VisitPittsburgh Press Release; May 10, 2012 Pittsburgh’s David L. Lawrence Convention Center Gains Platinum LEED® Certification Press Release from SEA; and the September 15, 2011 Vegetable Garden Grows Atop David L. Lawrence Convention Center by Dave Crawley in CBS Pittsburgh, including a 1:52 video.
Located on approximately 8 acres built on an urban brownfield location, the David L. Lawrence Convention Center (DLCC) offers 1.5 million square feet of meeting and exhibition space. The SMG-managed venue is situated in downtown Pittsburgh’s cultural district, and effectively blends unparalleled space, functionality, and flexibility with cutting-edge technology to offer meeting planners, show organizers, exhibitors, and visitors a location for an unforgettable event experience.
“Its iconic design takes inspiration from the historic suspension bridges that span the Allegheny River adjacent to the riverfront site, and provides the latest chapter in Pittsburgh’s long history of engineering and technological innovations. This unique steel cable structure made possible a naturally lit and column-free 250,000-square-foot (23,236-square-meter) exhibition hall.” ~ Rafael Viñoly Architects
With Rafael Viñoly Architects as architect of record in 2003, the DLLC was designed to achieve LEED Gold and was, at the time of completion, the largest LEED Certified building in the US. In 2011, projects like its South Terrace helped renew the Pittsburgh Convention Center’s deep green credentials and contributed to the DLCC’s certification as LEED Platinum for Existing Buildings.
Designed by Pashek Associates (now Pashek+MTR) in 2011, the David L. Lawrence Convention Center South Terrace green roof was designed to retain up to 80% of the annual rainfall by incorporating both extensive and intensive Roof Garden sections from Carlisle SynTec Systems. The extensive sections are vegetated using sedum mats while the intensive sections feature a “meadow” using 75 different native and adaptive perennials, separated by a walking path of post-consumer recycled glass and a plaza for outdoor receptions.
The Roof Garden with its water-jet cut blue glass paver plaza area reflects the nearby Allegheny River and speaks to the stormwater benefits of green roofs, creating a highly usable space that can be used by visitors or for special events.
“Surrounded by windows, the South Terrace space serves as a flexible event area while showcasing the benefits of green roofs. A plaza allows space to set up for large banquets yet is still intimate to entertain small groups. The dynamic yet simplistic design sets the urban mood and helps highlight the existing sculptural cable bundles that hold the iconic sweeping roof in place.
The plants were selected for their hardiness and drought resistance and the pavers have a high solar reflectance index (SRI) in order to reduce temperatures. Since installation, the roof has shown to retain up to 80 percent of stormwater and remain up to 50 degrees cooler on hot summer days.” ~ Pashek+MTR
Three programmable outdoor spaces rich in native plants allow visitors and wildlife to connect to southwestern Pennsylvania’s beautiful natural environment at the David L. Lawrence Convention Center: The North Terrace has 60,000 sqft of open outdoor space located on the fourth floor, riverside, featuring Levy Restaurants’ 100% organic herb and vegetable gardens, Monarch Waystation, Edible Plants, Medicinal plants and Pollinator plants. The 40 planter boxes totaling about 1,200 sf (not included in the area above) grow a variety of herbs, lettuces, peppers, carrots, and tomatoes using mostly seeds which have been harvested from the previous year. A hoop house extends the growing season, and the DLCC chefs end up using 1,000 – 2,000 pounds of food grown here every year.
The Riverfront Plaza forms an integral 1,300 ft part of the Three Rivers Heritage Trail, a 22 mile recreational greenway along the Allegheny, Monongahela, and Ohio Rivers featuring over 2,000 trees, shrubs, grasses and perennials.
And the South Terrace has the publicly accessible Living Roof – over 20,000 sqft of green roof space located on the third floor, cityside, featuring over 7,000 perennials, grasses, and sedums. The building composts all the organic waste. One of the most unique features about the green roof is that it is programmable, rentable space.
The David L. Lawrence Convention Center incorporates one of Carlisle SynTec’s most robust single-ply roofing systems. Installed over a concrete deck, the first layer of the roofing system consists of adhered Insulfoam EPS insulation board to achieve the desired R-value.
Next was the installation of a 1/2″ rigid coverboard which is fully adhered to the insulation board. International Leak Detection’s EVFM grid was then used above the coverboard to test the waterproof integrity of the system once the membrane was installed. Carlisle’s 135-mil Sure-Weld® TPO FleeceBACK membrane was then installed directly over the coverboard and EFVM grid using Carlisle FAST® low-rise polyurethane foam adhesive.
Carlisle’s extensive and intensive Roof Garden systems were then installed over the membrane. Carlisle’s extensive Roof Garden system is comprised of Carlisle’s MiraDRAIN G4 4-in-1 drainage composite which is place directly over the membrane. 4″ of Carlisle extensive growth media was installed over the MiraDRAIN G4 and topped off with Carlisle Sedum Mats. The intensive section consists of Carlisle’s MiraDRAIN G4 drainage composite followed by 8″ of Carlisle intensive growth media and native plant species. The Hanover Pavers were installed over Insulfoam EPS to create a level walking surface.
“The Penn State Center was instrumental in helping the Sports and Exhibition Authority work through the process necessary to install a green roof on the David L. Lawrence Convention Center. As a follow up, the Center designed and installed educational signage to help local citizens and convention visitors identify plants used on the roof in this project. The convention center’s green roof is one of several in which Penn State faculty and students are actively researching multiple aspects of green roof performance, including stormwater management, energy balance, plant selection, plant performance, media components, roof system components and management, and materials testing.” ~ The Penn State Center, 2015 (link inactive)
An on-site water reclamation plant recycles all waste water at the DLCC, and is reused as restroom flushing water. An aquifer, located 50 feet beneath the Center, provides make-up water for the building’s cooling towers, and is the water source for the South Terrace’s irrigation and the 10th Street Water Feature. These features have proven a 66% reduction in purchased water.
The US EPA estimates the David L. Lawrence Convention Center (Pittsburgh Convention Center) South Terrace Green Roof removes almost 680 pounds of particulate matter from the air annually, which is approximately equivalent to the annual emissions of 255 passenger vehicles (2013 Green Report David L. Lawrence Convention Center).
Pashek+MTR received the Honor Award for Outstanding Professional Design, 2014, American Society of Landscape Architects (PA-DE Chapter) for its work on the David Lawrence Convention Center David L. Lawrence Convention Center South Terrace green roof.
Additional awards for the David L. Lawrence Convention Center (Pittsburgh Convention Center) include the Green GOOD DESIGN™ Award, The European Centre for Architecture Art Design and Urban Studies and the Chicago Athenaeum, 2010; International Illumination Design Award, Illuminating Engineering Society, 2005; President’s Award, Metal Construction Associations, 2004; Merit Award, AIA New York, 2004; Award of Merit, Eighth Annual Design Awards, Society of American Registered Architects New York, 2003; and Commercial Project of the Year, Engineers’ Society of Western Pennsylvania, 2003.
In 2017, the DLLC received Platinum re-certification under the LEED for Existing Buildings: Operations & Maintenance rating system.
“Achieving certification to the industry’s highest global standard is clear proof of our commitment to sustainability. We are proud to take the lead in advancing the convention center’s responsible environmental and social practices and are once again honored that Pittsburgh is being recognized as a sustainable meeting destination.” ~ Tim Muldoon, general manager of the DLCC
 Greenroofs.comConnecting the Planet + Living Architecture
Greenroofs.comConnecting the Planet + Living Architecture
