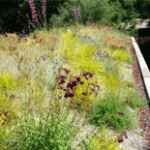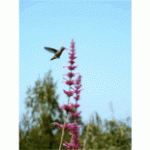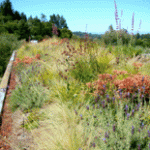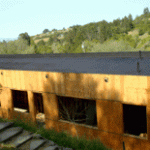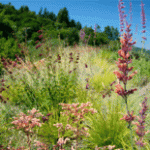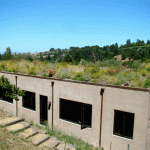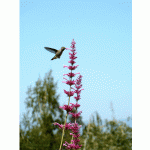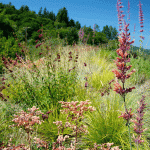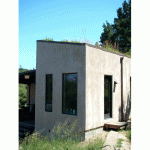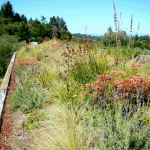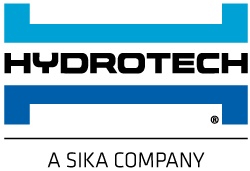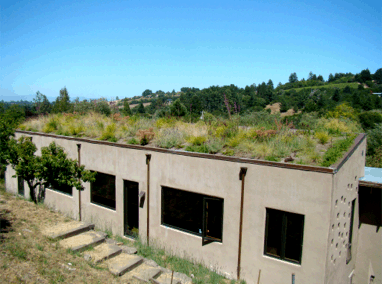
Additional Resources
For more information on the Wind Dancer living roof, contact Kevin Falkerson, Principal, and Kerrie Lee Cole of SYMBIOS eco-tecture at: symbios@symbiosdesign.com. Learn about SYMBIOS eco-tecture in The Greenroof Directory.
Wind Dancer is a residence is located in the hills of western Sonoma County. From its conception, the 1700 sq. ft. extensive remodel was designed around having a living roof. The initial design criteria was to have the rooftop of the home visually blend in with the surrounding hills of the countryside, as well as, being viewed from all parts of the property.
This was a design challenge particularly because the building site was sloped and the rooftop sloped in towards the hillside. A planting plan that emphazied tall growing plants would be required in order to see the vegetation from the lower areas of the property.
A semi-intensive living roof system was developed using both warm and cool season grasses, and perennials such as Penstemon and Agastache for their tall flowering stalks. In addition, native woody shrubs such as Manzanita and Ceanothus would provide texture, form and color patterns that would relate to the surrounding hills. Trailing Rosemary was planted around the edge of the roof in anticipation that the plant will cascade over the edge and down the side of the building as the plant matures.
The plantings have entered into their second season of growing and have responded nicely to small ‘island-in-the-sky’ location. The grasses blow and sway with the winds, giving the roof an expressive motion. The tall stalks of the perennials can be seen shooting up high above the roofline and the cascading branches of the rosemary are beginning to hang over the roof edge.
System Facts:
? Semi-intensive system
? Planted-in-Place
? Annual rainfall 42 inches
? Full sun exposure – Spring, Summer, Fall
? Partial sun exposure – winter
? Slope = 2.5 in 12 or 21%
? Perennials, grasses & small woody shrubs
? Irrigation – on-site ground water
? 778 sq ft.
This project represents a wonderful example of a semi-intensive roof system that allows for larger and more diverse plantings than what is typically permissible with extensive green roof systems.
 Greenroofs.comConnecting the Planet + Living Architecture
Greenroofs.comConnecting the Planet + Living Architecture
