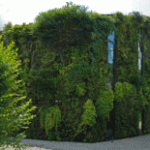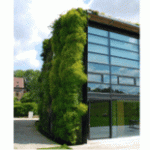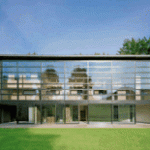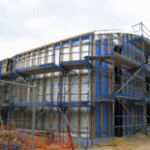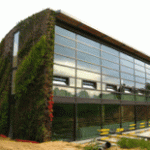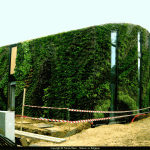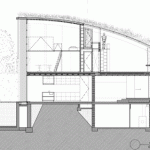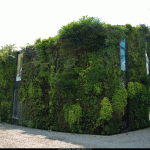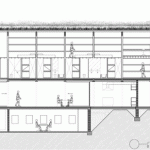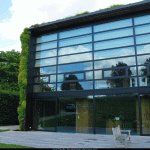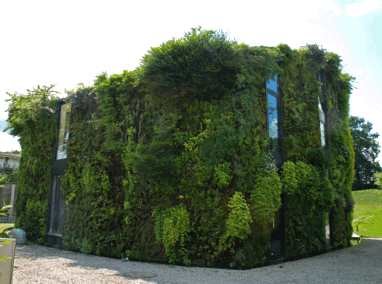
Additional Resources
Learn more about the fascinating French botanist Patrick Blanc and his work in The Vertical Garden: From Nature to the City, 2008, and look for the upcoming revised edition coming in March, 2012. The Private Brussels Residence Vertical Garden & Greenroof is featured on the cover of the 2012 Greenroofs & Walls of the World? 12 Month Wall Calendar.
Read these articles: July 14, 2011 from dezeen magazine House on the outskirts of Brussels by Samyn and Partners; June 22, 2011 samyn and partners: house in the outskirts of brussels by jayme in designboom; and the March 15, 2011 House In The Outskirts Of Brussels by Philippe SAMYN and PARTNERS by Sanjay Gangal in AECCafe.com. See the profile from Patrick Blanc’s website . For more information about the Private Brussels Residence, contact Patrick Blanc at: www.verticalgardenpatrickblanc.com and Samyn and Partners at: sai@samynandpartners.be.
Situated in the outskirts of Brussels, the architect of the private home is Philippe Samyn with Patrick Blanc as the botanist and designer of the Vertical Garden Wall. Construction took eight years with one year of fine-tuning the plant selection. As a result, the four-story house is covered completely in plants on three sides (the fully glazed west elevation is left open to expose the ground, first and second floor interiors) plus the roof, and is both a home and workplace for a cinematographer and his family.
It was Patrick Blanc’s first opportunity to envelope an entire house in vegetation – even the rooftop. As usual scaffolding was set in place to construct the metal structure, attach the PVC panels, staple the irrigation fabric, install the hydroponic irrigation system, and set the plants in place. The same process was used for the greenroof. Patrick had to carefully select the numerous plant species for the lush semi-circular facade form, keeping in mind sun patterns and micro climates. The plant palette was reduced for the rooftop which consists of mostly Aubrieta, Cerastium, Delosperma, Iberis, and Sedum. Water is collected from the rooftop edges and used for irrigation, and is supplemented by a well; any runoff is recycled.
“This house for an artist includes the street level of an existing small house. It now houses the entry hall, a family room and a kitchen; the living-room and the stairway are in the extension to the building.
“The second floor includes the master bedroom with its bathroom, as well as five children?s rooms and sanitary installations. They are equipped with a mezzanine protected by textile netting that will lead to the glassed-wall facade.
“The house presents curved and vegetalised facades that are very private and closed to the neighbours to the north, the east and the south. In contrast, the west facade is entirely glass-walled as if it were one huge partitioned window. Initially conceived as a wall of ivy with a patinated copper roof, the vegetalised facade is finally composed of a selection of exotic plants chosen by the botanical artist Patrick Blanc, and extends to cover the roof,” (the architect via dezeen magazine, see below).
The vegetated roof size is estimated at 360m or about 3,875 sf and the living vertical garden wall at 2,100 sf.
 Greenroofs.comConnecting the Planet + Living Architecture
Greenroofs.comConnecting the Planet + Living Architecture
