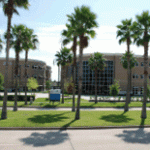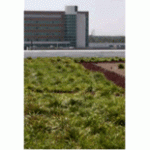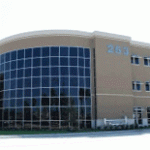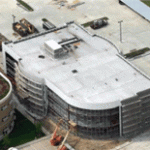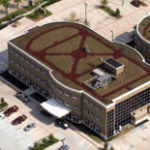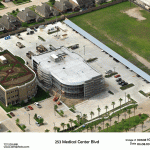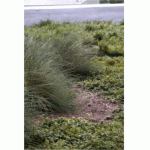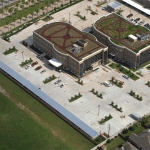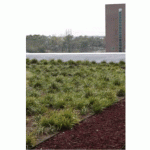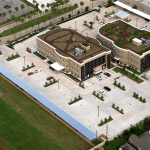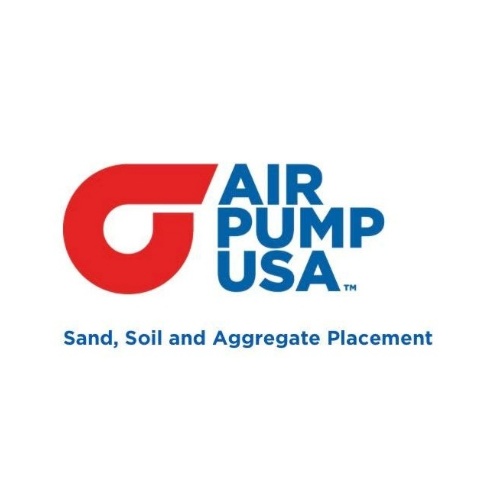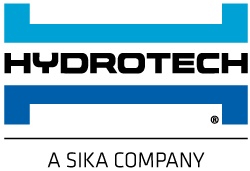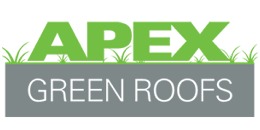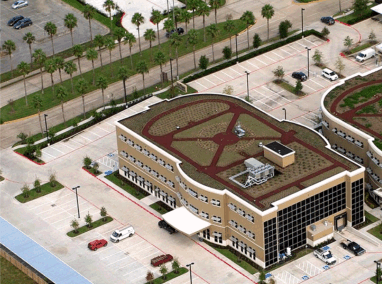
Additional Resources
The 253 West Medical Center (Cheyenne III) is located at 253 Medical Center Blvd, Webster, TX 77598. Read the LEED case study from Read the LEED case study from Webb Architects. Read Linda Velazquez’s Sky Gardens Blog post on Cheyenne I and III as the Greenroofs.com Project of the Week for 3.28.11 here.
Contact the following professionals to learn more: Jeff Mickler, President of Jacob White Construction Co.: www.jacobwhitecc.com, 281.286.6666; and Joe Webb of Webb Architects: 713.522.8544. Learn about Colbond in The Greenroof & Greenwall Directory.
The 253 West Medical Center Blvd. (Cheyenne III) project is a three-story, core and shell, medical office building of 48,278 square feet situated on approximately 2.5 acres providing offices, research facilities and a controlled manufacturing environment for IDEV. Cheyenne III received LEED-CS Platinum certification in November, 2009. See its twin, Cheyenne I, next door at 251 East Medical Center Blvd.
The 14,559 square foot green roof is irrigated through the use of underground (retained site drainage) cistern also accomplishes the required rainwater detention for the site. All site irrigation is accomplished using the underground cistern. No connection is made to city services for irrigation. A gray water system is supplemented by captured rainwater. The average 8″ depth semi-intensive green roof retains 73% of the rainfall that strikes the surface totaling 322,333 gallons (approximately 27,000 gallons per month).
Construction of the green roof consists of:
1) Rhino Waterproofing coating was applied to the structural composite concrete/steel roof structure with built-in slopes to internal roof drains; 2) the 60 mil reinforced scrim waterproofing membrane was installed with four seams for the entire 15,000 square foot roof (the membrane came in quadrant sizes) by loose laying over the foam and attaching to sidewall/ penetration enclosures and fit into drain assemblies; 3) EnkaRetain & Drain was then applied – loose laid while assuring removal of any kinks – over the membrane also rolling up to the sidewall and penetration assemblies.
Then the soil mixture or non-vegetated zone aggregate was installed using a conveyor to transport the materials to the roof surface. Original roof R value (4 to 6″ average soil depth) = 49. Final roof design R value (8″ average soil depth) = 61.
The irrigation of the green roof plus site without connecting to city services was accomplished through the underground construction of 1,568 lineal feet of 60″ diameter HDPE piping under the parking area. That system is used for both storm water detention and irrigation (cistern) holding; it holds approximately 30,000 cubic feet or 224,000 gallons of water that contains required detention not including storage capacity within the parking lots proper. The capacity is sized to provide water for irrigation during the driest two months of the year in addition to the detention requirements.
 Greenroofs.comConnecting the Planet + Living Architecture
Greenroofs.comConnecting the Planet + Living Architecture
