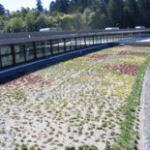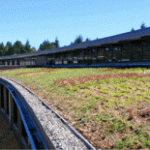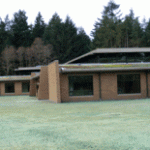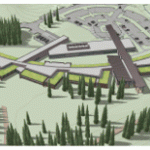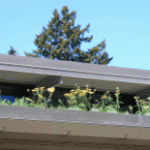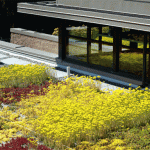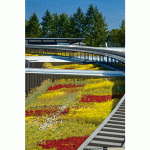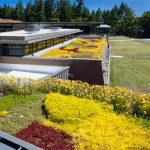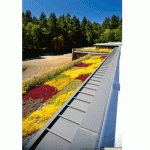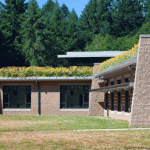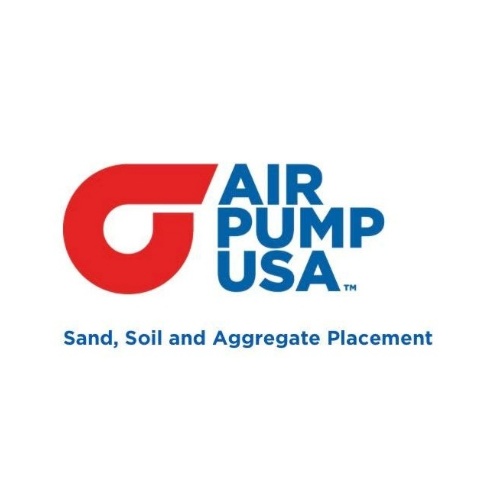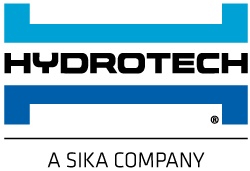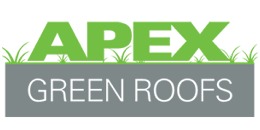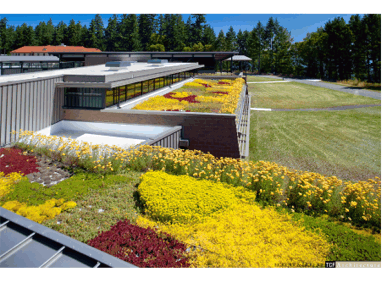
Additional Resources
For more more information regarding the American Lake VA – Nursing Home Care Unit Green Roof project, contact: TCF Architecture’s Randy Cook, Managing Principal or Brian Ho, LEED AP, Principal at: http://www.tcfarchitecture.com/; and Green Roof Consultant Laurel Macdonald Bonnell, Principal/Macdonald Environmental Planning, P.C. at: 503. 224.1225, lmacdonald@mep-pc.com or visit http://mep-pc.com/.
Nestled in a mature forest of fir and Madrona trees along the shore of American Lake in northwest Washington lies the very first green roof to be completed by the Veteran?s Administration in the entire United States of America. Designed with both the intent of integrating the VA?s new Nursing Home Care Unit into the surrounding natural setting and providing a sustainable stormwater approach for a multi-winged building, the new VA ecoroof successfully demonstrates a blending of form, function and aesthetics which will set the trend in sustainability for future VA developments.
This new 80,000 sf, 83 bed facility is located on the historic VA American Lake Campus. The program consists of a residential healthcare building and a related dietetics kitchen and administration building shared by the campus. In response to a VA mandate for a single story facility, the design solution attempts to make a virtue of the resultant horizontality by merging the buildings with their site. All patient rooms in the healthcare building are covered with extensive green roofs and the largely featureless dietetics kitchen is buried into the earth on its public face. Treating the facility as an extension of the landscape also permits it to respond to its own internal program without copying or detracting from the historical campus architecture.
The healthcare building lies lakeside and consists of 4 separate nursing units stretched along an arcing corridor which maximizes lake views from patient rooms while limiting sight lines internally. The dietetics kitchen and administration building are organized into a simple rectangular mass which buffers the healthcare building from the parking areas in front. The 2 buildings are stitched together by a linear public gallery and a separate service corridor creating a shared, internal courtyard. The gallery and an adjacent dining hall lie parallel and on axis with Mt. Rainier. Both spaces are shed roofed forms with exposed steel framing warmed by Douglas Fir cladding recycled from high school bleachers. All inhabited spaces are day lit and all circulation spaces are high-ceilinged volumes which offer residents a break from the low-ceilinged patient rooms. The facility is currently seeking LEED Gold certification.
The ecoroof is comprised of 28,307 square feet of roof with planting media at a depth of three (3) inches over 22,290 sf of the roof, with the media depth at perimeter roof overhangs increasing to seven (7) inches, accounting for 2,035 sf. Plant selections included eight (8) varieties of sedums distributed in a colorful pattern in the low profile (3 inch) planting media, planted in waves of colors that change throughout the seasons. Achillea ?Moonshine? and Festuca glauca ?Elijah Blue? have been planted at the perimeter roof overhangs, allowing the living green roof to be visible from the grounds surrounding the building (the roof slope is 8.33% or 1:12). The project?s roofing design was developed to allow pre-qualified roofing manufacturers? to bid and install the project with a requirement that all would provide, install and warranty all roof system components for a 20 year period, including the green roof’s plants and irrigation system.
Although the green roof was proposed to fully naturalize this large facility into the beautiful lakeside surroundings and provide expanded habitat for the native creatures, there are other benefits realized. The green roof media and plantings insulate the facility reducing the energy required to heat and cool the facility throughout the year. The ecoroof treats storm water, lowers storm event peaks allowing the runoff to enter the ecosystem at a more natural rate and at a cooler temperature. All of these sustainable characteristics benefit the site and building over time.
The new VA American Lakes Ecoroof is a private green roof, with access limited to maintenance personnel. Views to the green roof are restricted to adjacent Medical Center buildings and surrounding grounds. Maintenance access is provided by 24″ x 24″ concrete pavers placed in pea gravel, discretely located along the upper/window edge of the green roof areas, while drainage is achieved at the roof perimeter with a twelve inch gravel trough. The informed green roof design coordinates the aesthetic of the more publicly accessed interior spaces with sensitivity to the framed views outside.
 Greenroofs.comConnecting the Planet + Living Architecture
Greenroofs.comConnecting the Planet + Living Architecture
