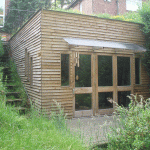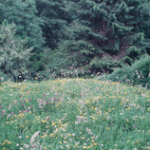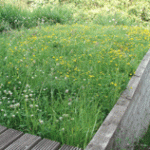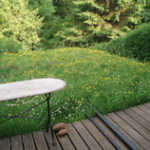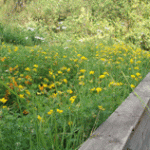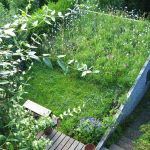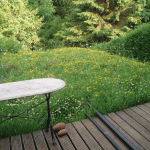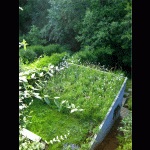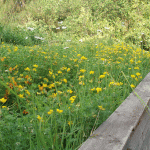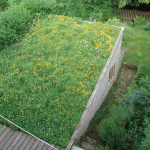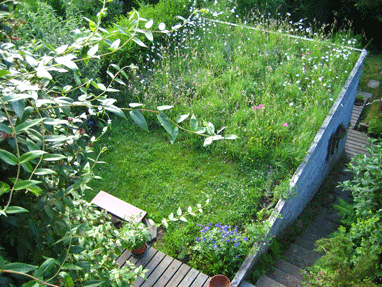
Additional Resources
For more information regarding this project, contact the owner/designer David Foster at: david.foster@bdp.com.
Completed in April, 2004, the 5m x 4m Garden Studio is cut into a 1 in 3 hillside, self-built in autumn 2003/spring 2004, entirely in timber and entirely suspended (walls and floor) from two recycled steel beams beneath the roof, bearing on a previously existing concrete retaining wall at the top (back) of the slope and blockwork piers at the front.
The roof build-up comprises:
– meadow grass and indigenous flowers- on 150mm native clay topsoil- on geotextile filter membrane- on Erisco Bauder expanded polystyrene insulating reservoir boards (?11/m2)- on 1200g polythene root barrier membrane- on 50mm extruded polystyrene insulation- on 2 layers polyester fibre reinforced bituminous roofing felt- on 18mm external grade plywood laid to 1:40 falls- on 250 x 50 tanalised FSC softwood joists- single 75mm roof outlet to internal downpipe draining to stone filled soakaway pit- summer irrigation by redirected roof downpipe and bath/shower-water drainage stack.Lessons learned:- 150mm soil layer is too shallow and needs to be watered during extended periods of hot dry weather- cutting grass too early in season inhibits regermination of less hardy flowers- cutting grass too late in season leaves roof looking bare through the winter.Architect/owner David Foster says it has been a great 2010 spring for wildflowers in the UK – the center photo and the left side photo below show the more mature green roof:
 Greenroofs.comConnecting the Planet + Living Architecture
Greenroofs.comConnecting the Planet + Living Architecture
