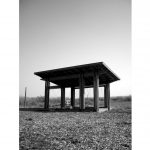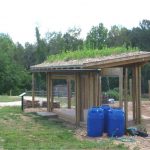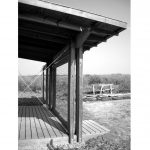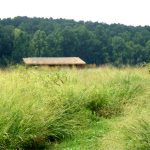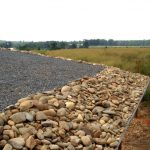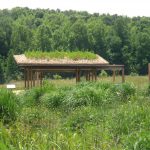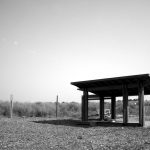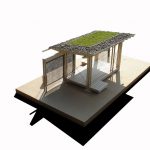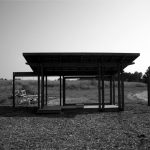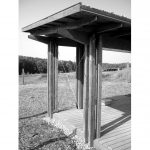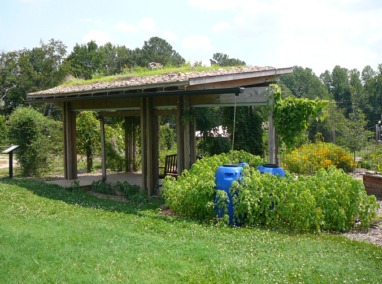
Additional Resources
Visitors are welcome to walk the designated trails during the posted hours; Prairie Ridge is located at 4301 Reedy Creek Road, Raleigh, NC 27607, next to the National Guard Armory and is free to the public. Visit their website, and for additional information, contact: Charles Yelton, Curator of Programs and Technology, Prairie Ridge Ecostation, North Carolina Museum of Natural Sciences at: 919.733.7450, ext. 672 or Charles.Yelton@ncdenr.gov.
News
In 2010 Frank Harmon Architect PA was ranked 13th nationally in ARCHITECT magazine’s The Architect 50 for design, sustainability, and profitability. September 27, 2007 New Pavilion for Prairie Ridge Eco-station Protects Garden, Visitors & Environment in Carolina Newswire.
The Prairie Ridge Ecostation for Wildlife & Learning was established by the North Carolina Museum of Natural Sciences for research and educational purposes. This green roof is a test platform for the green roof proposed for the dormitory building, which as of summer 2008, was in the final design/permitting stage – but is still planned to have a greenroof. The dormitory will house students during field trips to the State Capital. The Prairie Ridge Ecostation pavilion was designed by interns David Cole and Will Lambeth from the office of Frank Harmon Architect. The pressure-treated wood structure with steel tie member includes an 8-foot by 16-foot platform covered by a sloping 22-foot by 14-foot greenroof covered in native vegetation. Other design elements include improved deer fencing and a rain barrel.
According to the Prairie Ridge website (see side),
“A major focus of the Prairie Ridge project is to provide a field station in the Triangle area for all North Carolina teachers and their students to learn about sustainable living and to experience the natural world. The integration of the environmentally friendly building design with a wildlife friendly landscape makes Prairie Ridge the ideal setting for visitors, students, educators and researchers alike.”
A 2007 article in the Carolina Newswire states, “Frank Harmon, FAIA, the architect for all other structures at Prairie Ridge, gave two young interns in his Raleigh office a challenge: Design a small (300 square-foot) pavilion with improved deer fencing that would (1) serve as a gateway to the garden without obstructing the view of the prairie beyond, (2) provide shelter for visitors during inclement weather, (3) demonstrate principles of sustainable design that future structures on the site will emulate, and (4) do it all in such a simple, straightforward manner that visitors can see how they might recreate something similar back home.”
The article continues, “The green roof also serves as an experiment for a larger version that will be used on the future Prairie Ridge Lodge, a 40-student residential dormitory with housing for teachers and visiting researchers, a large multi-purpose room, a wet lab, staff offices, and site exhibits.”
Waterproofing Membrane: 60mil thick membrane composed of a multi-layer, high-strength polymer film that is coated with a layer of rubberized asphalt adhesive;
Insulation: 1 inch of rigid insulation (expanded polystyrene);
Drain core: Enka Retain and Drain;
Engineered Soil: 6.5 inches of semi-intensive growing media blend consisting of 55% Permatil (coarse expanded slate), 35% sand, and 10% composted turkey manure;
Plants: Planted the roof on Oct 6, 2007 with pre-grown prairie grass and mixed flower seedlings indigenous to North Carolina Piedmont prairie ecosystems. A prairie seed mix was also sowed directly into the growing media.
 Greenroofs.comConnecting the Planet + Living Architecture
Greenroofs.comConnecting the Planet + Living Architecture
