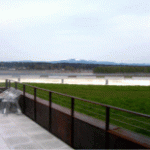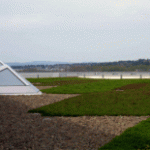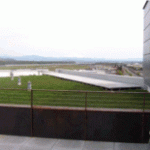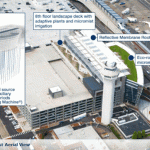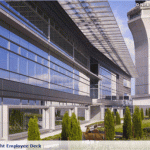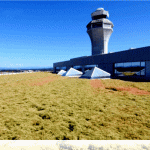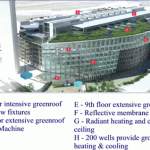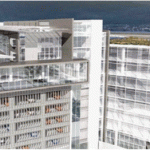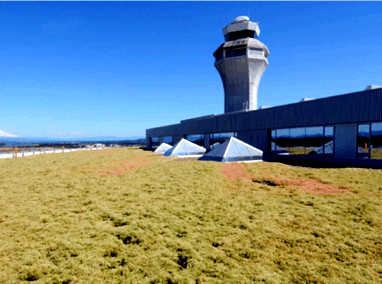
Additional Resources
Visit the Port of Portland website here. See the LiveRoof Case Study here. Learn about LiveRoof in The Greenroof Directory.
“In May 2010, a majority of Port of Portland employees were consolidated into a new Port headquarters building at Portland International Airport. The building, shaped to echo the hull of a ship or the wing of a plane, sits on top of a 3,000-space long-term parking garage at PDX; both the office space and parking garage were designed to be models of sustainable design and construction. The building?s Leadership in Energy and Environmental Design, or LEED, Gold Certification is pending.
“The building features both tried and true resource conservation measures, like using energy efficient lighting, materials from renewable or recyclable sources, and water efficient fixtures. It also relies on innovations like ground-source heating and cooling produced through a closed-loop system reaching 300 feet below the surface and a Living Machine? system, which recycles wastewater onsite for reuse in the building?s toilets and cooling towers,” (Port of Portland website).
Situated in front of the terminal which is connected to the parking garage, the 10-floor facility also features an intensive built in place greenroof on the 9th floor and the larger 9,822 sf LiveRoof modular greenroof shown here on top of the 8th floor on the north side installed for rainwater treatment ? both incorporate ?adaptive plant Micromist irrigation.?
The Port of Portland headquarters was recently listed as one of ten of the world?s most high tech green buildings by Forbes.com. Brendon Levitt, an architect with San Francisco-based firm Loisos + Ubbelohde, compiled notable examples of green building innovations that conserve energy, water, and natural resources.
The Portland International Airport Headquarters installed the LiveRoof? Standard System on November 30, 2009.
 Greenroofs.comConnecting the Planet + Living Architecture
Greenroofs.comConnecting the Planet + Living Architecture
