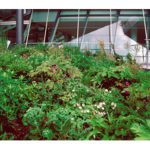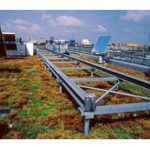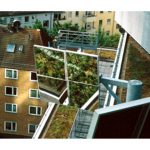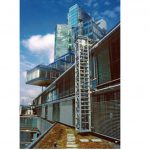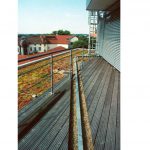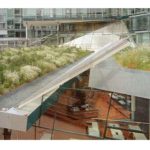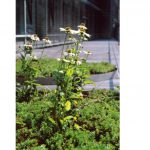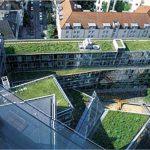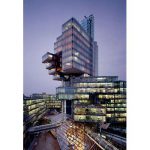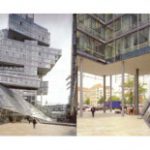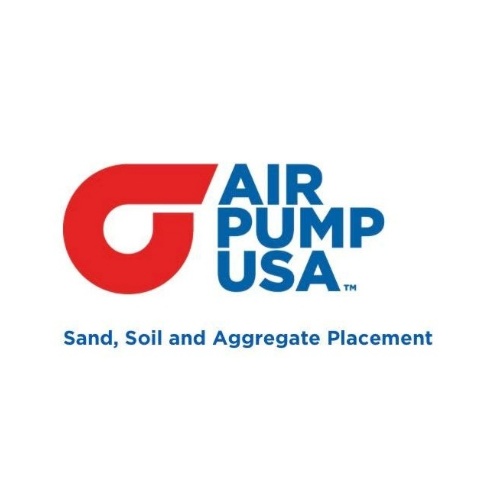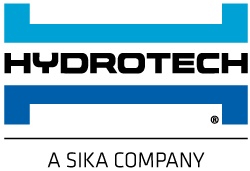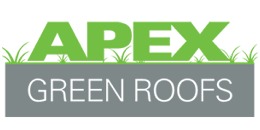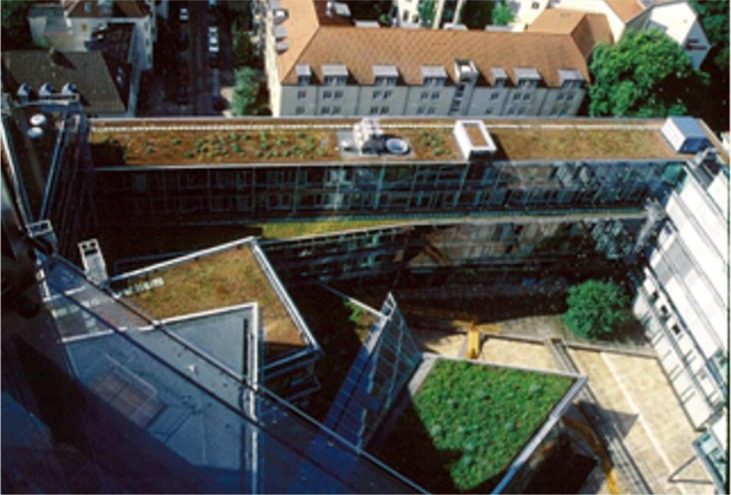
Additional Resources
See more ZinCo projects here, and visit the ZinCo website here for more information on their products. Download the informative case study “Norddeutsche Landesbank am Friedrichswall, Hannover, Germany, Behnisch, Behnisch & Partner” PDF by University of Waterloo faculty, William Elsworthy (2003), of here.
The new office building of the North German Bank (NordLB) is located south of the city-ring and next to the Hanover City Hall. The well-known Stuttgart architectural office Behnisch, Behnisch & Partner designed the office complex, which hosts 1,500 employees within more than 75,000 m2. The 70 m high glass office tower was once derisively called a ?stack of containers,? but has now become the pride of Hanover inhabitants. In 2002, the town?s landmark was awarded with the Nieders?chsischen Staatspreis f?r Architektur (?Lower Saxony Award of Architecture?).Appurtenant structures were designed by the office Nagel, Schonhoff + Partner, which include green areas on several levels from the ground to the 18th floor. The areas contain water features, roof terraces, as well as a total of 13 extensive and two intensive green roofs. The glass facades allow the external designs to be visible at all times from within the building, increasing visual ammenities of both work and lounge areas. The primary reason for designing the exterior with green space, according to the project managing landscape architect Volker Lange, was ?not only to establish green roofs with a harmonizing plant community, but to provide them with a suitable platform.? The design is the answer of the purity and discipline of architecture to establish an intense connection between the interior and exterior. Plants are specifically placed to set a course of lines, forms, and textures to establish areas of interest and visual accents. The main challenges were the site logistics. Limited free space on site hampered material storage. The material transport on the roof had to be carried out carefully so the existing glass facades were not damaged. Part of the green roof system substrates, 560 m? of intensive and 400 m? of extensive, was blown up by silo lorries, lifted up in Big Bags by cranes and even carried up manually in small bags.
The green roof build ups were provided by ZinCo and include the following: 1500 m2 intensive in the inner courtyard, above the restaurant; and 13 roof areas with 3500 m2 extensive. The 40 mm drainage elements, Floradrain?, ensure a balanced water-air supply in the substrate. These elements were placed below 250 mm of intensive system substrate ?Heather with Lavender? and 110 mm extensive system substrate ?Sedum Carpet.? The ZinCo drainage element Elastodrain EL 202 is installed underneath the red cedar surfaces, the natural stone surfaces (Crailshaimer, Muschelkalk and Gauinger Travertin). EL 202 is used to protect the waterproofing and to ensure water run off.Various Sedum varieties were established on the extensive green roof areas and were supplemented with bulbs. The meadow, on the roof of the company restaurant, was created with 30 different perennials. The perennials were planted with a combination of bulbs and seeds, and now provide an appealing view throughout the growing season. At different times of the year the meadow is highlighted with a variety of flowering species: early in the season, spring geophytes (Allium, Crocus, Fritillaria, and Scilla) dominate; and later on, fall perennials (Echinacea ?Alba?, Eremurus i.S., and Verbascum) are predominant. Roof vegetation coverage and variation is maintained over time as various plants such as Papaver, Chrysanthemum, and Eschscholzia self-propagate across the meadow.Dahlias are well established on the roofs, and provide impressive blossoms, especially during the first year. Also for the first vegetation period, seed sowing perennial species closes the gaps between the larger perennial plants, giving a denser vegetation coverage. A drip irrigation system ensures the ideal supply of water and therefore, lush growth throughout the season. The railings, made of coloured steel and white glass, enclose the terraced areas. The enclosures, which are not visible from below, provide sufficient space between the terraces and the perimeter to ensure safety. Other design accents include coloured gravel and blue chipped glass, and planters of perennials and bulbs. The planters are placed on the natural stone and wooden surfaces, which are visible from inside and outside the building. The landscape designer of the office Nagel, Schonhoff + Partner is monitoring the green roofs over the next five years. If necessary, other ?adjusting? measures can be carried out directly.
 Greenroofs.comConnecting the Planet + Living Architecture
Greenroofs.comConnecting the Planet + Living Architecture
