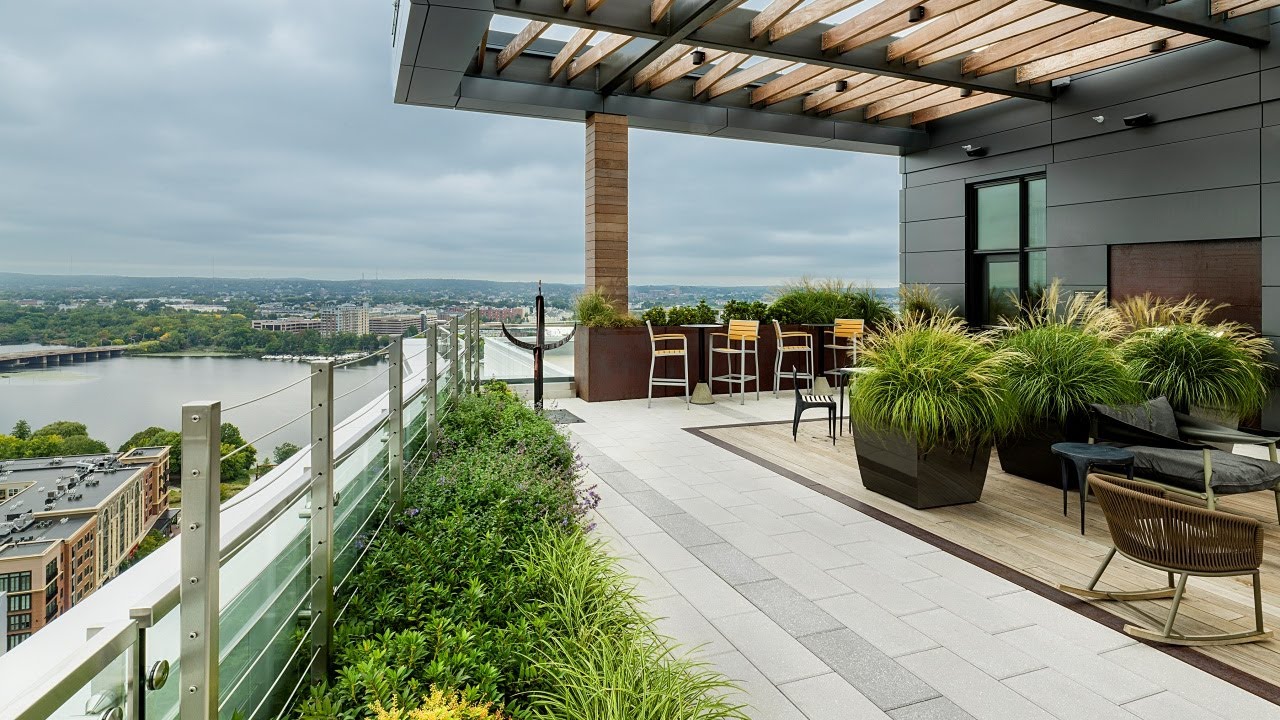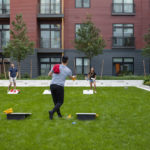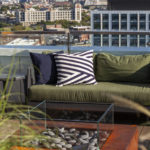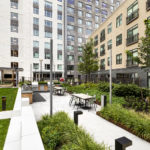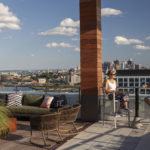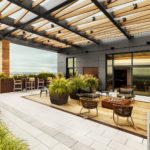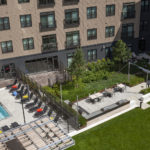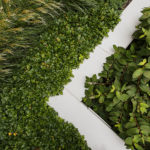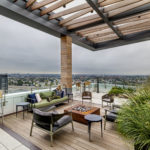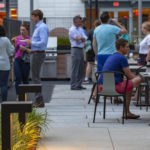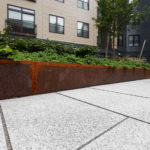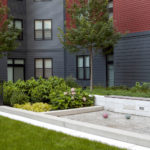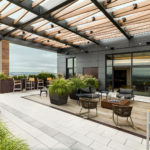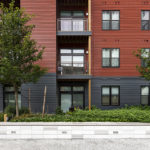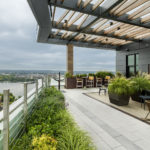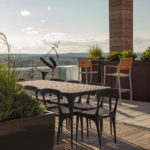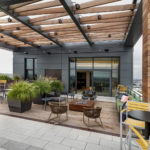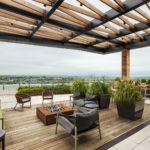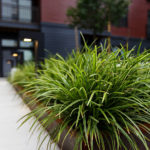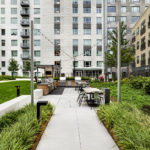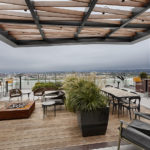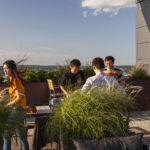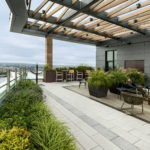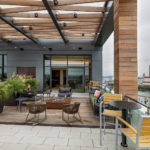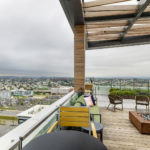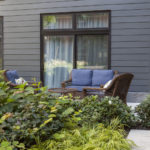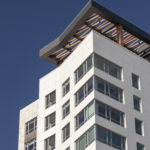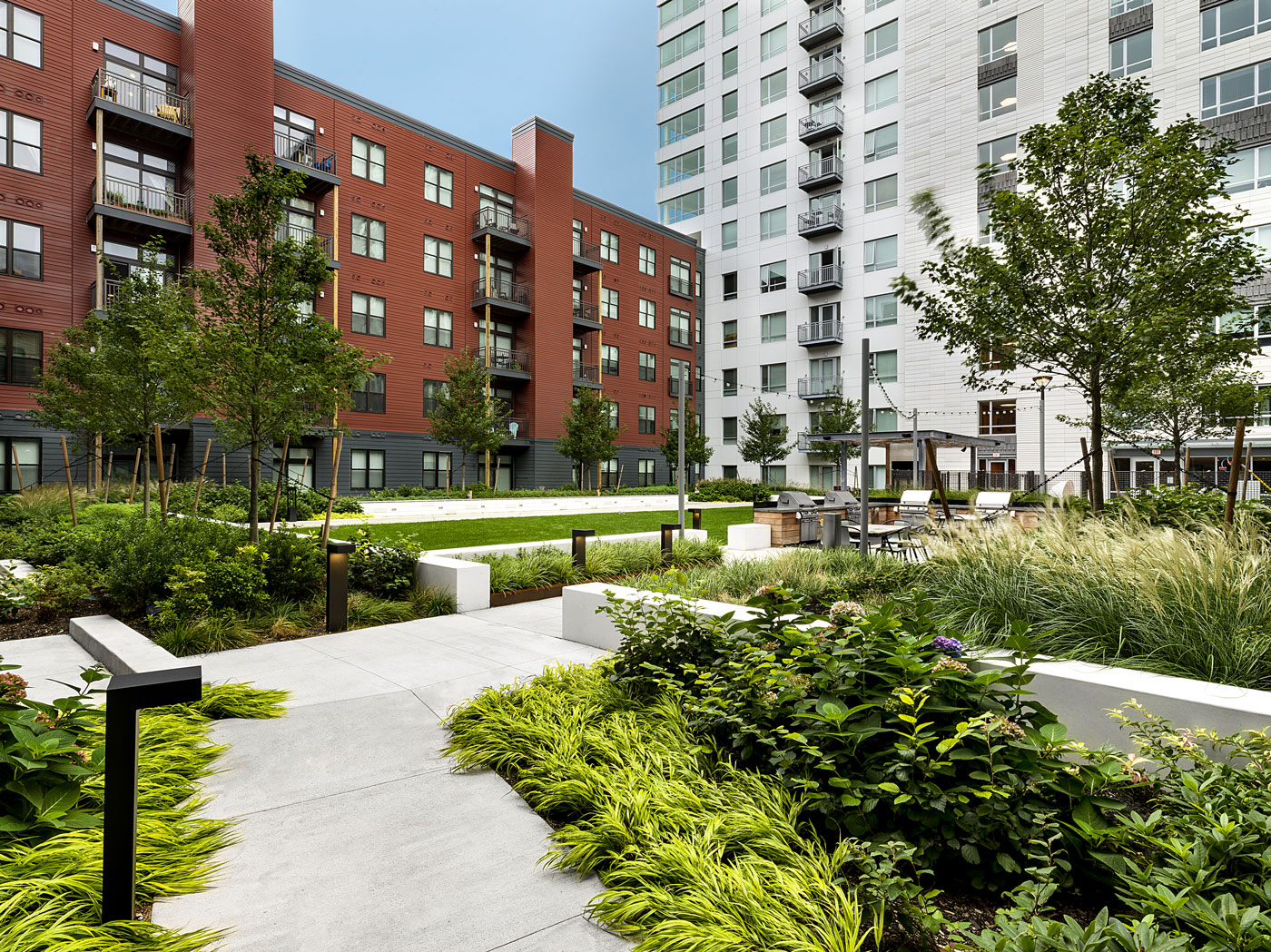
Additional Resources
Visit the Montaje website. Photos by Patrick Rogers Photography and Anthony Crisafulli.
Read about the following companies in the Greenroofs.com Directory: Tremco Roofing, Recover Green Roofs, and Naturcycle.
Case Studies
Recover Green Roofs; Copley Wolff Design Group; Planeta Design Group; Joseph P. Carrara & Sons.
Video
March 24, 2020 4:02 video Montaje Courtyard & Sky Deck – Featured Project from Greenroofs.com on the greenroofsTV channel on YouTube.
News
March 24, 2020 Featured Project: Montaje Courtyard & Sky Deck by Linda S. Velazquez on Greenroofs.com; April 11, 2019 Raise the Green Roof: A Q&A with Recover Green Roofs Co-founder Brendan Shea by Reena Karasin in Scout Somerville; December 21, 2018 Project of the Month: Callahan Construction Managers completes 768,000 s/f mixed-use development – Montaje by Eric M in NEREJ; November 29, 2018 Callahan Completes Montaje in highprofile.
Formerly Block 6 at Assembly Row, mixed-use Montaje is the latest phase of Somerville’s successful Assembly Row transit-oriented development. And Montaje is Somerville’s tallest residential tower, located in Curbed Cup’s Hottest Neighborhood of the Year (two years running).
Designed by Stantec, the LEED Gold certified Montaje Courtyard & Sky Deck project includes 768,000 sf of luxury apartments and retail space. The landmark 21-story, 236-foot-tall tower with its adjoining 77-foot-tall, six-story, steel and wood framed building features 447 studio, one-bedroom, two-bedroom and three-bedroom residences that are outfitted with luxurious finishes, including quartz countertops and stainless-steel appliances.
Additional amenities include a resort-style swimming pool, a fitness center with a yoga studio, artist space, a resident lounge featuring a billiards table, and a meeting room. Montaje also encompasses a seven-story precast parking garage with space for 640 cars.
On the ground floor is 40,000 sf of retail, home to multiple shops, restaurants, and bars. Located next to the Assembly MBTA Orange Line station and minutes from Interstate 93, Montaje offers a short commute to downtown Boston and Cambridge by transit or car.
With waterproofing by Tremco Roofing, the top-floor Sky Lounge features striking views of Boston. The Sky Lounge includes an outdoor roof deck, a chef’s kitchen, a dining area, and a media/living room. A second, lower level courtyard features grilling stations, a bocce court, and an outdoor fireplace. Completed in April 2018 and installed by Recover Green Roofs, these two amenity spaces and green roofs add a cumulative 16,500 square feet of outdoor living space for residents of Montaje.
“Copley Wolff Design Group was responsible for the design of streetscapes, a courtyard amenity space located on the second level, and a roof deck on level 20.
The design of the 16,500-square-foot amenity space includes a swimming pool, an expansive community lawn flanked by large shade trees, a custom outdoor kitchen, full size regulation bocce court, and an exterior yoga area. The courtyard features a steel and wood pergola centered on a double-sided fireplace to maximize lounge space. The “Sky Lounge” roof top terrace contains a fire pit, custom Corten steel planters, grill area, and steel pergola.” ~ Copley Wolff Design Group
Planeta Design Group worked with Federal Realty Investment Trust to design the community interiors including a large lobby and leasing office, a second floor amenities lounge, media room and game lounge, and the 20th floor Sky Lounge.
“Located on the site of an old car manufacturing plant, the design set out to evoke the industrial nature of the site. The project consists of two parts. A five storey low rise building blends into the existing fabric of the development while enclosing a large courtyard and pool for the use of the residents. A twenty storey tower with a top floor roof deck gives residents an opportunity to live in a high rise while still having the luxuries of a suburban environment.” ~ Planeta Design Group
COURTYARD
The 15,000 sf second floor interior Montaje Courtyard provides a dynamic community space fit with Bocce court, pool, lawn, outdoor kitchen, and countless landscape features.
Recover Green Roofs installed over 200 linear feet of precast seat wall, precast banding on setting beds, pavers on pedestals, a granite patio, and custom Corten edging to retain soil in beds. With soil depths ranging from six inches to four feet, the courtyard features grading variations as well as an intensive plant palette of maple trees, woody and herbaceous perennials, grasses, groundcover, and lawn. These distinctive design choices add dimension and visual interest to the space.
SKY DECK
The 1,500 sf Montaje Sky Deck features intimate seating, skyline views, and sculptural plantings to create Somerville’s highest oasis.
Recover carpenters installed decking and wrapped pergola columns with FSC certified ipe, creating the feeling of relaxing in a forest canopy. The deck is framed by raw steel banding and custom-fabricated Corten planters surrounded by a variety of paver styles.
Interactive Installations at Montaje
Montaje was voted Rental Housing Association’s Best New Community of 2019.
Recover Green Roofs also installed several interactive installations at the Montaje Courtyard & Sky Deck including a tower viewer and sundial, giving residents even more ways to enjoy the sweeping views of Boston and the nearby Mystic River.
 Greenroofs.comConnecting the Planet + Living Architecture
Greenroofs.comConnecting the Planet + Living Architecture
