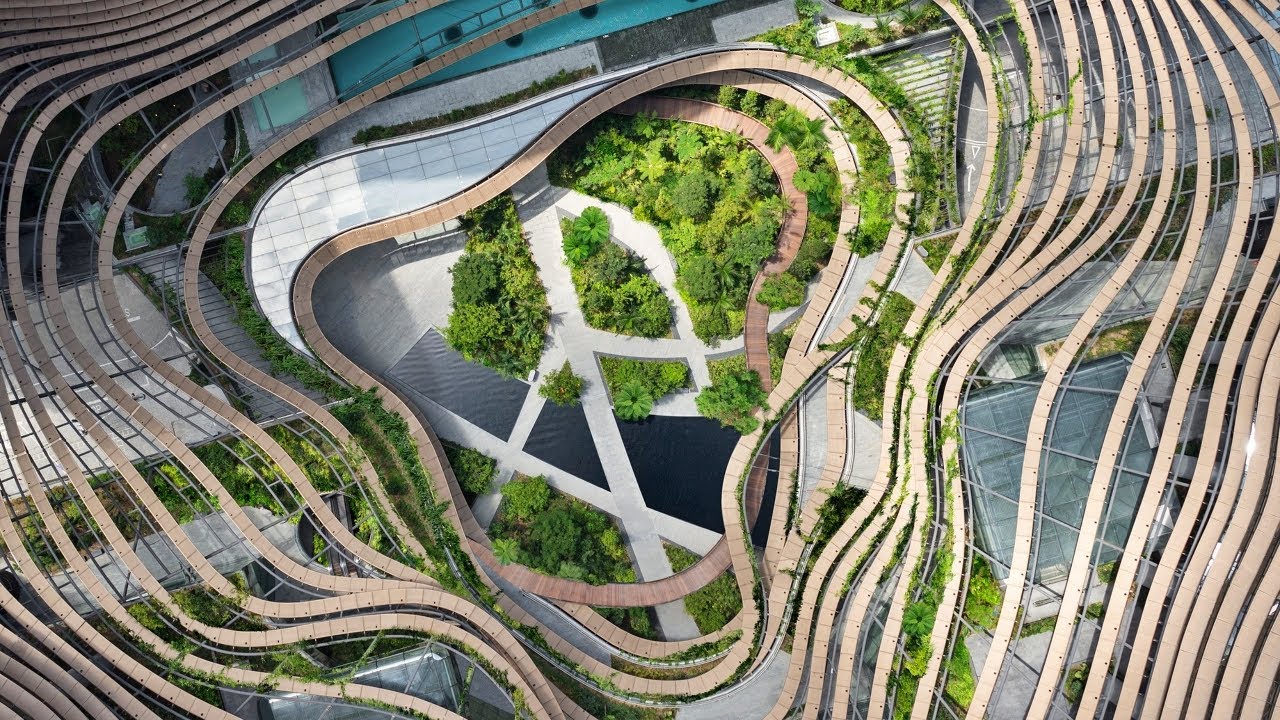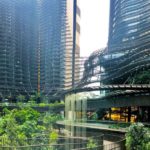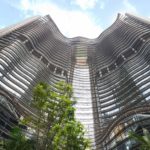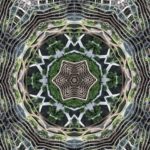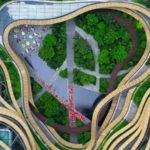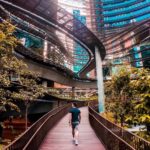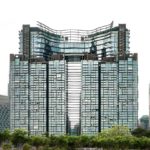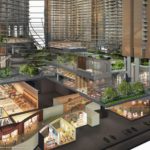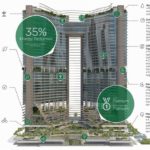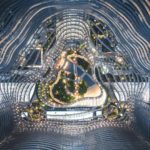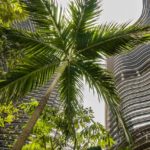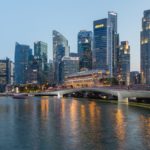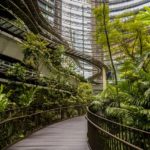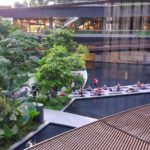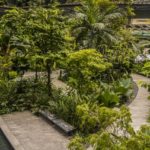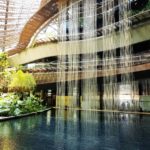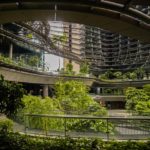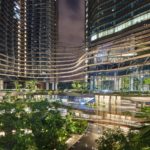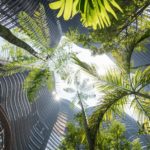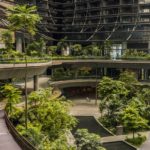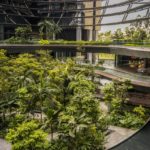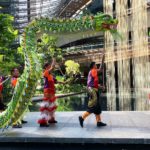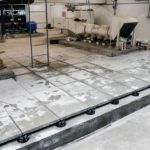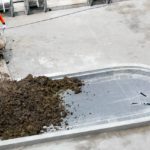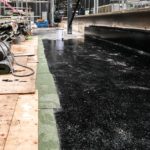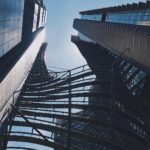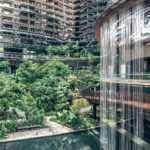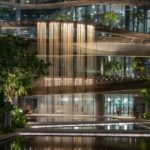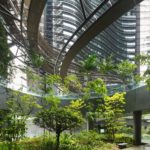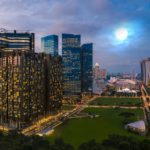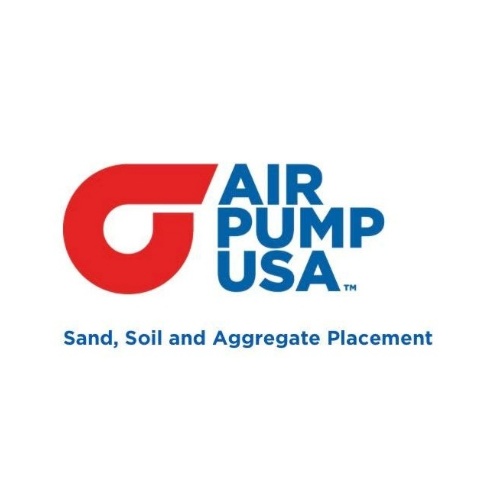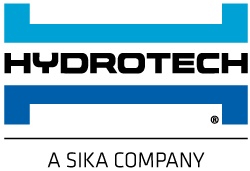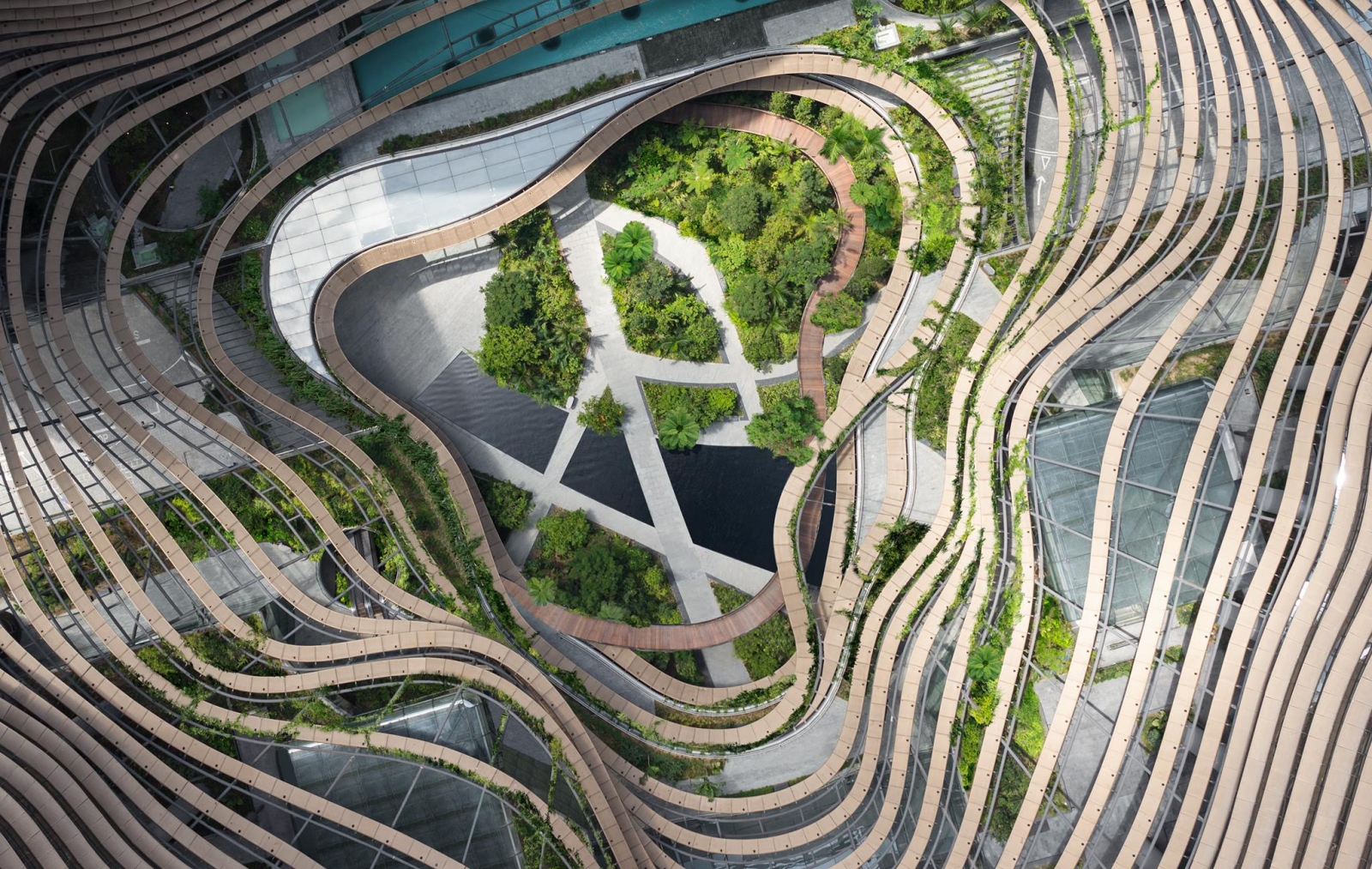
Additional Resources
Visit the official Marina One website, where you can take a Virtual Tour.
Case Studies
Ingenhoven architects; Gustafson Porter + Bowman; Architects 61; ICN Design International; Elmich Pte; German-Architects.com; Singapore BCA; Floornature; Wikipedia; Marina -One; Rockwool; Villeroy & Boch.
Video
Watch the November 19, 2021 3:53 Marina One – Featured Project video from Greenroofs.com on the greenroofsTV channel on YouTube; June 16, 2018 1:31 Marina One Architect by Lames Lee Group on YouTube; March 26, 2018 Marina0NE by floornature on YouTube; 2017 3:51 Kathryn Gustafson, Gustafson, Porter + Bowman, landscape architects explains the basic idea behind Marina One. by Ingehoven Architects on Vimeo.
News
November 19, 2021 Featured Project: Marina One, Singapore by Linda Velazquez in Greenroofs.com; July 27, 2020 M+S bags S$1.95b green loan for Marina One from DBS, OCBC, UOB by Fiona Lam in The Business Times; July 1, 2018 Marina One by Ingenhoven Architects by Alexandra A. Seno in Architectural Record; May 9, 2018 Heart of greenness: Marina One, Singapore by Ingenhoven by Jeremy Melvin in The Architectural Review; January 17, 2018 Newly-completed Marina One is the new most Instagrammable place in S’pore by Mandy How in Mothership; January 15, 2018 Marina One officially opens Gustafson Porter + Bowman press release; September 2017 M+S City Pulse Newsletter.
Designed by Ingenhoven architects, the multi-award winning Marina One is a Certified LEED Platinum and BCA Greenmark Platinum mixed-use development bounded by Marina Way and Straits View in Singapore’s Marina South located within the Central Business District. A landmark mixed-use project by M+S Pte Ltd with an enviable location, Marina One offers prime grade-A office space, luxury residences and unique retail offerings set around lush greenery. As the core concept for Marina One, the ‘Green Heart’ covers an area 125 percent of the original site surface area.
With local firm Architects 61 as Project Architect, the 4.3 million-square-foot complex has two 750-foot-tall 30-story office towers and two 475-foot-tall 34-story residential towers, linked on the lower levels with a podium that embraces the gardens and encloses dining and retail outlets. This three-dimensional green oasis reflects the diversity of tropical flora.
Completed in 2018, Marina One comprises four buildings for office, retail and residence in the heart of Marina Bay. Flanked by two parks, Marina Station Square and Central Linear Park, Marina One is surrounded by a plethora of the city’s degustation and entertainment offerings. Connected to four out of six MRT lines, the integrated development offers easy access to major expressways within the prestigious Marina Bay financial district, a 360-hectare expanse of reclaimed land on the city’s waterfront.
From the outside, the mixed-use development looks just like any other building in the concrete jungle that is Singapore’s Central Business District, but a step inside reveals much more.
Employing a ‘City in a Garden’ concept, Marina One’s unique architectural louvres, inspired by Asian rice terraces in a valley, facilitate airflow and improve the microclimate.
Its main feature is a central plaza that spans several stories and houses food & beverage, retail and residential amenities and a biodiversity garden, serving as a communal space for relaxation and interaction.
“Designed by Ingenhoven architects to appear as a plant-covered mountain rising into the Singapore skyline, the four-tower scheme includes lush planting, green sky terraces and tree-covered public spaces on the rooftops to integrate soft landscape into the fabric of the building.
Gustafson Porter + Bowman’s design for the central ‘Green Heart’ unifies the sculptural and planted elements of the building’s architecture. While the outer face of the four towers strictly follows the city grid, the maximised inner space is a free-formed three-dimensional garden. A winding ramp creates both a visual and physical connection between the most important levels of retail, allowing visitors and residents to ascend from ground level. This creates a rich, engaging experience which takes one through the abundant vegetation, where water descends from above in vertical strands of water and light that falls into a large reflecting pool.” ~ Gustafson Porter + Bowman
Designed in collaboration with landscape architects Gustafson Porter + Bowman and ICN Design International, the aptly named Green Heart is a green oasis surrounded by Marina One’s four buildings, making the lush foliage a focal point of the development.
Openings between the high-rises, sky gardens, elevated towers, in addition to the shape itself, improve the airflow and create a comfortable microclimate within the multiple levels of the central garden. Marina One comprises 350 plant species over 37,000 sqm of landscaped area, providing a tranquil respite to residents, workers and visitors amidst the bustling megacity.
“Its three-dimensional qualities interact directly with the building’s structure and become an integral part of it…The towers surround the green area with their embrace, forming welcoming curved volumes, while the three-dimensional garden seems to want to insinuate its way into the buildings, penetrating their glass skins and offering them all the benefits of its unusual ecosystem… Here, restaurants, coffee shops, shopping areas, a fitness gym, a swimming pool, a food court and event areas on outdoor terraces supply residents and employees with more than just products and services, creating places for social interaction open to the public.” ~ Floornature
The waterfall within the Marina One Green Heart is one of the sustainable features in the building. The building uses a rainwater harvesting system, making it not just environmentally friendly but also water efficient.
“With a reputation of being an innovative green building, Marina One has achieved energy savings of approximately 35 per cent. This is made possible by features such as; Air wells and slots that allow buildings to receive natural ventilation; Rainwater harvesting; Extensive sun shading in all four towers.” ~ March 25, 2019, Marina One Facebook
In total, 2,700 sqm of Elmich Pte’s VersiCell® sub-surface drainage cells were installed as a lightweight and efficient drainage solution at landscaped areas, while 5550 units of VersiPave® lightweight paver supports for independent paver correction were used in the M&E facility. Fleximent® 201, Bitulen® 180, Eurathane® 2000 and Synthaprufe waterproofing membranes were also used in several areas of the development.
For their ecological impact towards sustainable development, VersiCell® and VersiPave® are certified by the Singapore Green Building Council and Ecospecifier Global while Fleximent® 201 and Eurathane® 2000 are certified by the Singapore Environment Council. Such green certifications awarded to Elmich products contribute to the green building ratings of the developments that they are used in. Elmich is proud of their role in developing sustainable infrastructure worldwide as they fulfill their vision of providing sustainable building solutions to create cities, where urban meets nature.
“The lush and diverse greenery, multi textured undergrowth, tall canopy trees, trailing plants and creepers rises from the dappled base to the more open and wind graced tiers at the very top. The conceptual principle guiding the softscape design was the idea of an environmental strata.
Considering the different micro-climatic conditions at each ‘altitude’, a kind of urban montane profile was conceived to determine soft landscape character, plant forms, habit and ultimately species selection.” ~ ICN Design International
The largest green urban sanctuary in Singapore’s CBD, the planting concept at Marina One varies with the building’s height and allows the innovative, highly sustainable, high-density building complex to hold a stunning, densely planted biodiversity garden within.
 Greenroofs.comConnecting the Planet + Living Architecture
Greenroofs.comConnecting the Planet + Living Architecture
