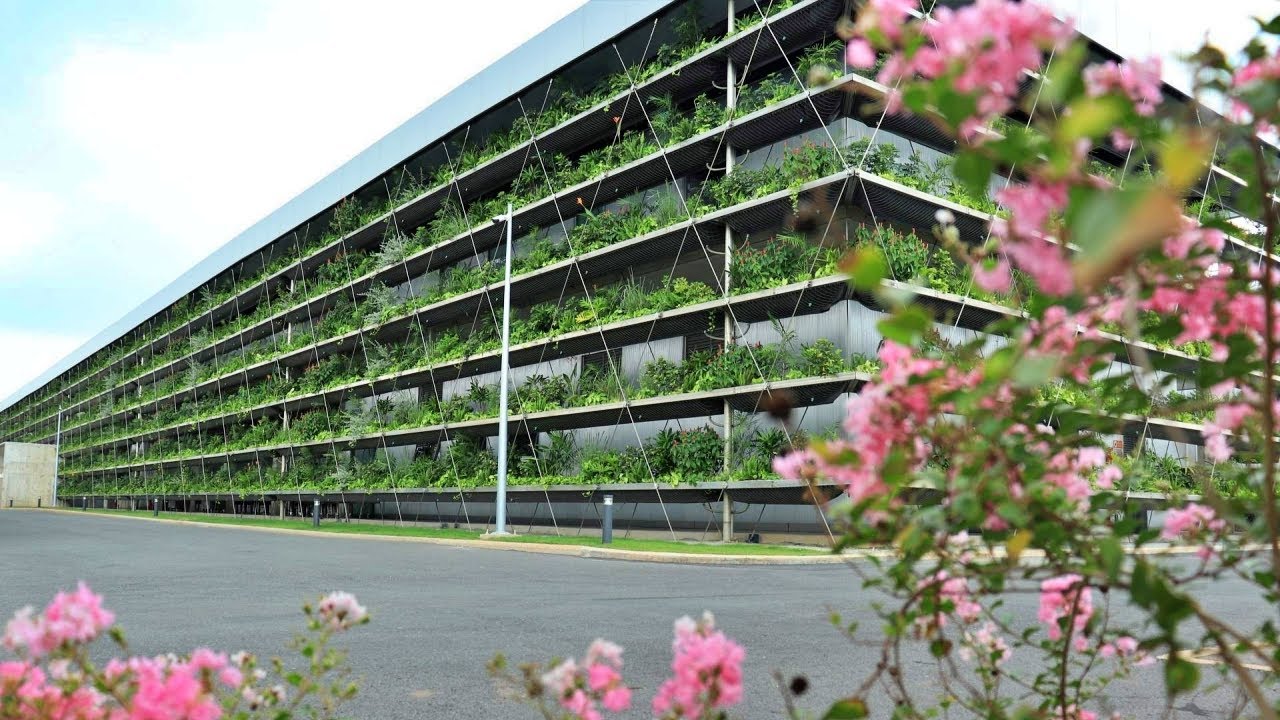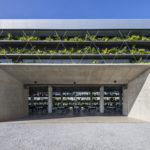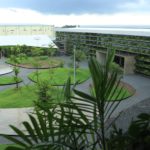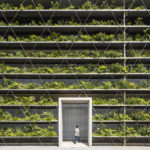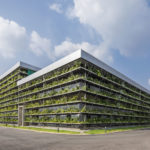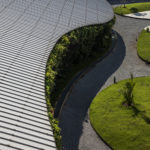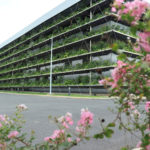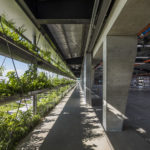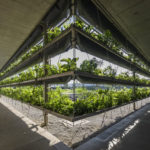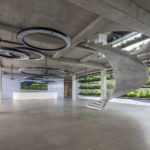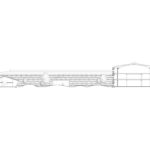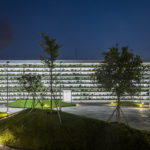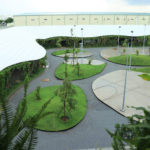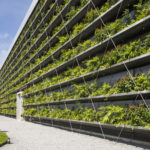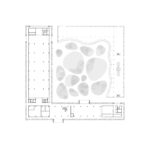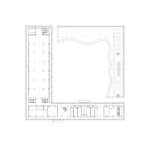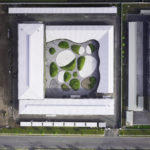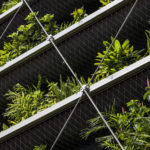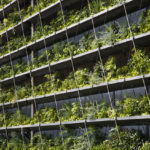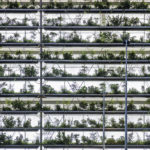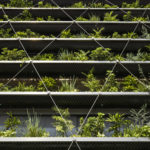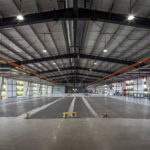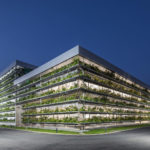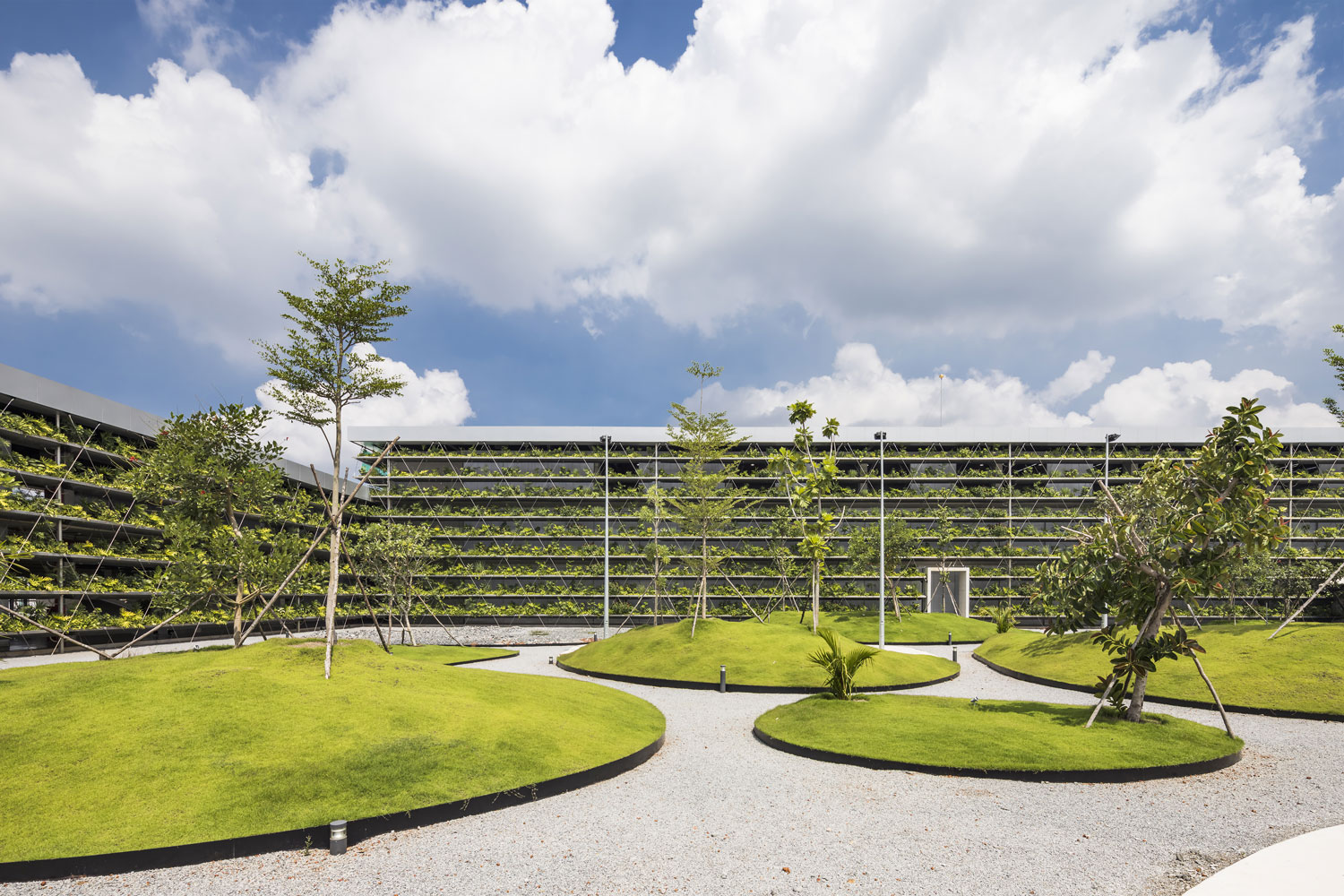
Additional Resources
Learn about Jakob Rope Systems in the Greenroofs.com Directory.
Case Studies
G8A Architects; rollimarchini Architekten.
Video
November 10, 2020 4:02 video Jakob Factory Saigon – Featured Project from Greenroofs.com on the greenroofsTV channel on YouTube.
News
November 10, 2020 Featured Project: Jakob Factory Saigon by Linda S. Velazquez on Greenroofs.com; November 3, 2020 Jakob Factory Becomes the First Project in Vietnam Proposing Completely Naturally Ventilated Manufacturing Halls Press Release; September 10, 2020 [Photos] The Saigon Factory Whose Walls Are Made of Plants in Saigoneer.
The Jakob Factory Saigon project offered the design partnership of rollimarchini Architekten from Bern and Swiss-born G8A Architects the unique opportunity to propose a highly innovative and highly specific manufacturing space, set to become a design reference for tropical sustainable architecture. Located in the Industrial Park Vietnam – Singapore, the factory houses the specialist steel rope producers Jakob Rope Systems, a high-quality manufacturing organization specializing in custom made steel meshing used for scales of private to industrial usage. The partnership of organizations applied their pillar value of sustainability, both environmental and social, to all phases of the design process, from conception execution and projected project developments.
This second Jakob Factory Saigon opened in November 2019, after having been established in the area since 2008. The 30,000m2 site area is located in the center of an industrial park 50 kilometers north of Ho Chi Minh City, the economic capitol of Vietnam. Ever since Vietnam’s economic reform in 1986 the country has seen a grappling rise in national GDP, with industries and populations moving from a primarily agricultural industry to a focused industrial practice. The past ten years have seen the doubling of industrial parks constructed on city outskirts from the North to the South of the country.
With lightning speed, little regulations, and priorities focused on economic gain rather than environmental impact, many of these zones have witnessed highly polluting and detrimental construction practices, transforming the previously porous land to large zones of impermeable slab development. The Jakob Factory proposal was seen as a unique opportunity for rollimarchini and G8A to propose an alternative to these detrimental practices, presenting a strategically land saving project with focus elements of passive design.
Proposing an environmentally friendly alternative to the typically horizontally spread manufacturing buildings, the Jakob Factory offers an innovative vertical densification strategy, stacking the usable zones on superimposed slats. This robust design avoids unnecessary ground usage negating needless land development, while also offering workers agreeable outdoor spaces. However, the proposition necessitates the imposing facades taking on important functions; having to provide both shading and rain protection, a service previously asked from roofing. Taking reference from the traditional tropical architecture of the region, the design has developed with a porous façade devised as a lush-plantation “skin.” The suspended structure is supported by a two-layer rope network stretched from the ground to the roof. The horizontal geotextile planters not only filter rain and sun, but also contribute to lowering the atmospheric temperature through evaporation, acting as air purifiers and dust particle binders.
“The green pearl: With broad-based persuasive power, the trend towards land wear, full air conditioning and devaluation of the workplace is counteracted and traditional tropical architecture is given new life. The three-storey production building forms a square with the administration building as well as the warehouse and parking and creates a spacious open space in the center. The fully greened facades protect against rain and sun and allow the air to circulate.” ~ rollimarchini architekten
Two types of greenwalls are found at the Jakob Factory Saigon, with Living Walls planted in the custom horizontal planters and Green Façades which are sustained by cables, planted in the ground.
A multilayer system was employed on the façade of the production and office buildings encompassing the horizontal planters. Components include a geotextile, HDPE and Jakob Webnet, sustained by Jakob ropes and stainless steel RHS frames. Façade planters are sloped to drainage points around 1-2%. The horizontal planter green façade is 3 linear km long, 1 m wide, with 3.000m2 of planted soil.
The façade of the parking area uses Jakob Webnet with climbing plants planted in the ground and is approximately 130 linear m long and around 5m high (650m2 or 6,996.50 sf).
The plant species were selected considering the different orientations, and the growing medium is local soil.
The horizontal planters include Rhapis excelsa; Chamaedorea elegans; Costus woodsonii; Cymbopogon; Scheffera octophylia; Leuophyllum frutescens; Heliconia psittacorum; Murraya paniculata; Syngonium podophyllum; Nephrolepis cordifolia; Philodendron ‘Imperial Green’; Chlorophytum bichetti; Philodendron ‘Xanadu‘; and Dieffenbachia amoena.
Climbing plants for the façade of the parking area include Quisqualis indica L; Telosma cordata; Allamanda cathartica; and Antigonon leptopus Hook et. Arn.
Jakob Factory received the 2020 The Architecture MasterPrize in the Green Architecture category.
“True to its Swiss roots the design of the new Jakob Saigon factory is based on two principles: efficiency and aesthetics. The project aims to be a pioneer in Vietnam, with a 100% naturally ventilated factory. Based on passive climatic strategies, adapted to tropical region, the design has developed a porous facade. The smart green envelope has lush hanging geotextile planters that offer a new dimension to sustainable design. The unique design pays tribute to its context as well as providing a work space for Jakob’s employees to enjoy.” ~ The Architecture MasterPrize
Sustainable construction methods, amenities for staff, and the intelligent distribution of work spaces combined with the plantation façade and completely modular interior walls provide a comfortable working space. The pioneering initiative of the Jakob Factory becomes the first project in Vietnam proposing completely naturally ventilated manufacturing halls.
The innovative façade of Jakob Saigon’s new factory plays a central role in the climatization of the building. But it also simply beautiful to look at and is a demonstration of living architecture. After several months, the plants have developed well and also the Jakob Rope Systems Webnet mesh on the bike shelter providing a green façade is overgrown. Together the plants create a pleasant interior court with lush green vegetation that serves as a campus for the Jakob staff.
 Greenroofs.comConnecting the Planet + Living Architecture
Greenroofs.comConnecting the Planet + Living Architecture
