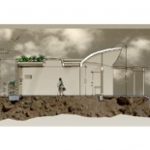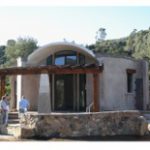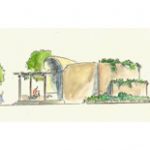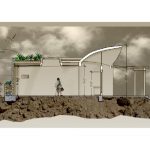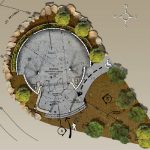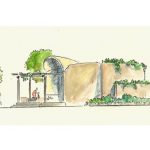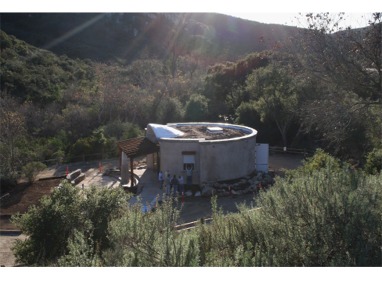
Additional Resources
Visit the Elfin Forest Recreation Reserve (Park?s website) here, the Escondido Creek Conservancy (TECC) website with construction process pictures here, and learn more about the architects at: www.hubbellandhubbell.com or phone 619.231.0446. Read these related news articles: ?Reserve Center Ceiling to Offer Look at Nature? by Linda Lou, Sign on San Diego of March 14, 2009 and ?Elfin Forest Interpretive Center Slated for Construction? by Paul Eakins, North County Times of August 23, 2007.
The Escondido Creek Conservancy (TECC) in cooperation with the Olivenhain Municipal Water District (OMWD) formed a partnership to build a facility set in the Elfin Forest Recreational Reserve (EFRR) parking lot staging area. The purpose of the center is to provide a nature interpretive resource for the families, children and recreationists who come to use the trails. TECC was responsible for the fundraising campaign that helped build the structure designed by Hubbell and Hubbell Architects. The living roof with low-water-use plantings in conjunction with the raised planters around the outside walls (see proposed plan below) were used to help insulate the building as well as help visually blend the structure to the site. The initial views visitors have of the building is from above, on approach from the nearby roadway. The greenroof makes this initial view attractive, and also aids in the interpretive aspect of the building by teaching visitors the importance of smart water usage and green design.For this Interpretive Center, we set out to create a design that reflects the learning process–how it emerges from the unknown and grows as something that sparks our curiosity and encourages us to spend time with it, to learn more about it. Through the use of curved walls, unique forms, and a visual connection to nature, we have tried to create a building that fosters the relationships between the unknown, curiosity, discovery, and knowledge. The intent of our design focuses on:1) Telling the story of the creek and being sensitive to the site?s location. 2) Bringing the natural world indoors and creating outdoor areas that function like indoor spaces; 3) Inspiring curiosity, discovery, and a connection to the preserved area; and 4) Incorporating building elements that would provide interpretive learning opportunities.
Location & Orientation: The building is located in the footprint of previously existing interpretive signage which had been previously graded. Visitors enter the Interpretive Center from the southeast side, providing opportunities for them to experience nature and relate to the site while walking to the building. The primary entrance is oriented away from the adjacent road to allow for outdoor sitting areas near the creek and a more isolated relationship with the site. The windows and patios are similarly on the south side facing the creek. By orienting the building toward the hills, creek, and hiking trails, we create a connection to the preserve and make nature the focal point. The southern orientation also works as a key element in passively heating the building, and allows for an optimum location for the photovoltaic panels.Indoor / Outdoor Space: We extended the Center?s space to the outdoors as much as possible. The 1,000 square-foot indoor space flows to an outdoor porch area covered by a wood trellis, creating an ?outdoor room? with views of the preserve. This outdoor area offers additional space for meetings, group events, or fundraisers. We see this porch as a shady place for children to sit outside, looking toward the hills, while the ranger presents educational programs. It would also be a pleasant place for meeting overflow, resting, or relaxing while others go for a hike; and it would be available even if the center is closed. We designed low stone walls with seating around adjacent trees to provide additional resting areas. The trellis, made of reclaimed timber, offers shade and a place for photovoltaic panels and plantings.Incorporate Existing Vegetation into Design: To help create the feeling of a quiet retreat, the existing trees on the southeast portion of the corral have been incorporated into the design. They function as a living screen to block the view to the parking area and also help provide shade. We chose to slope the site so that it drains toward the existing and new trees, providing natural stormwater retention. We also allowed the site landscape design to feature an existing sycamore which was undisturbed during the building process. Challenges – Flood & Fire: The building pad had to be raised 12 inches above the existing grade due to its proximity to the 100 year flood plain as determined by FEMA. We chose to use moisture-resistive recycled polystyrene materials for the building structure to plan for potential flooding in the future. This building system is sprayed with concrete and finished with plaster, providing a durable, low-maintenance building. The structure incorporates fire-resistive materials and building practices as it is located in a high fire risk area.Passive Systems: No power source exists on the site or the surrounding area. The clients requested that the building be cooled without mechanical equipment. We designed a building with super-insulated walls, overhangs on southern windows, and operable windows located to aid in natural ventilation. The operable skylight, windows, and clerestory all provide natural daylighting as well reducing the need for electric lighting which use electricity and give off heat. Building Security: Security and vandal-resistive construction were key elements for this project as well. We incorporated roll down steel doors for every opening of the building which will aid in vandal protection as well as fire protection. For the arched opening at the main entry we specified high strength glazing as this area is prone to vandals throwing rocks from the nearby roadway.
 Greenroofs.comConnecting the Planet + Living Architecture
Greenroofs.comConnecting the Planet + Living Architecture
