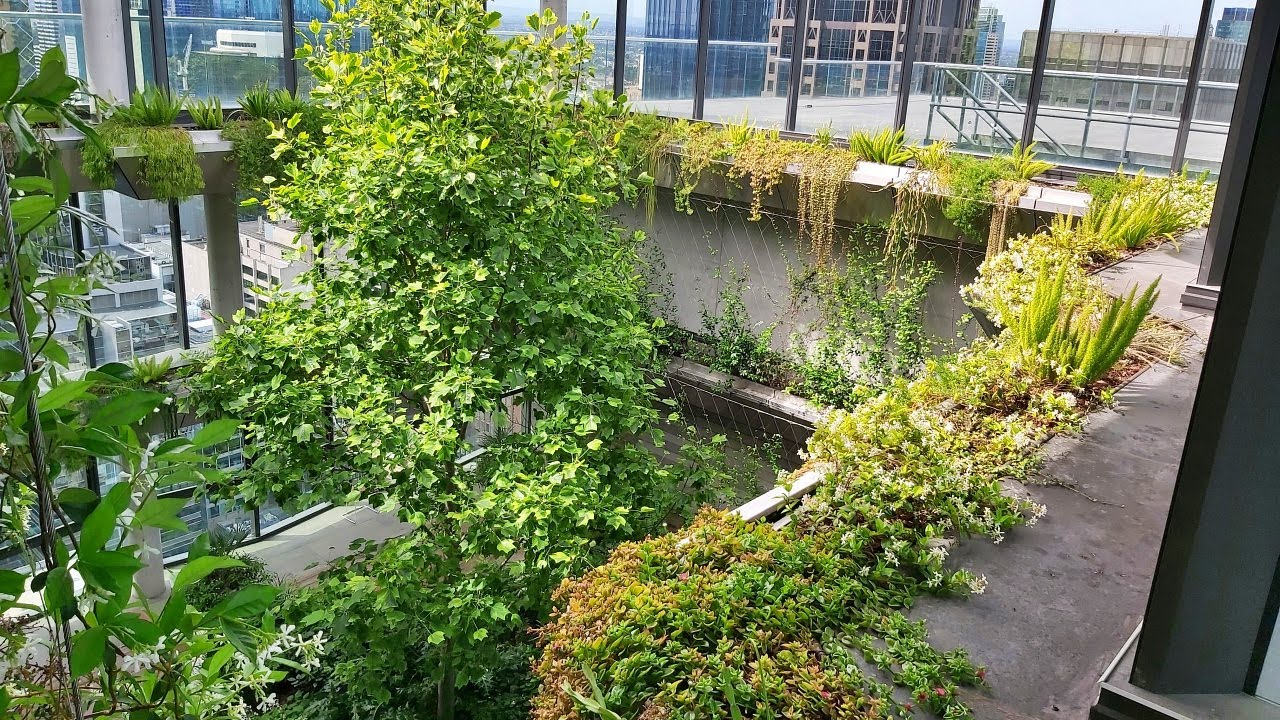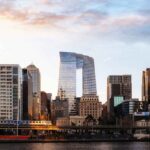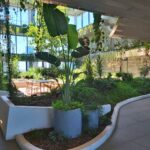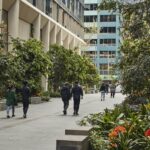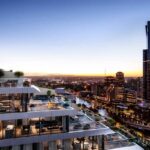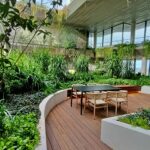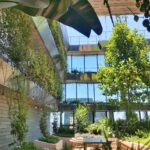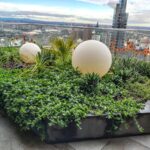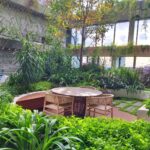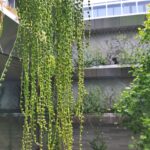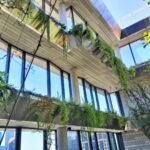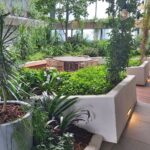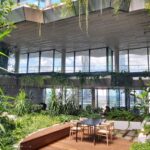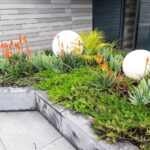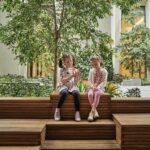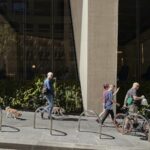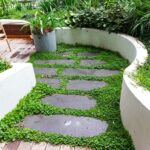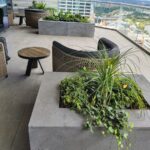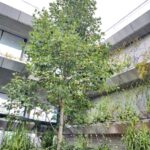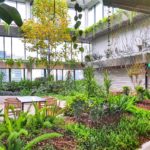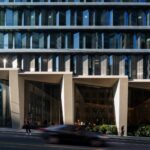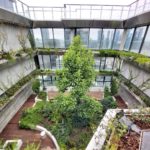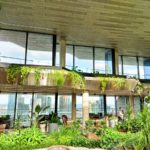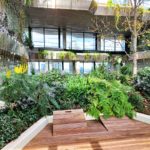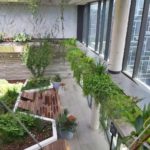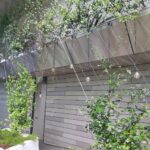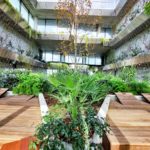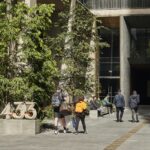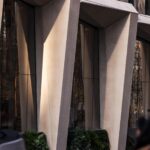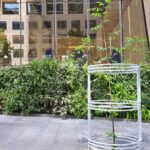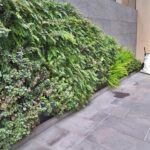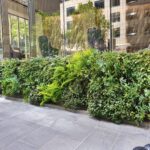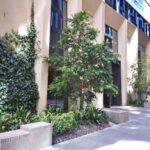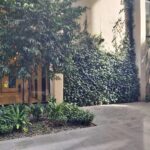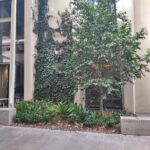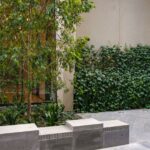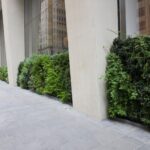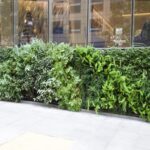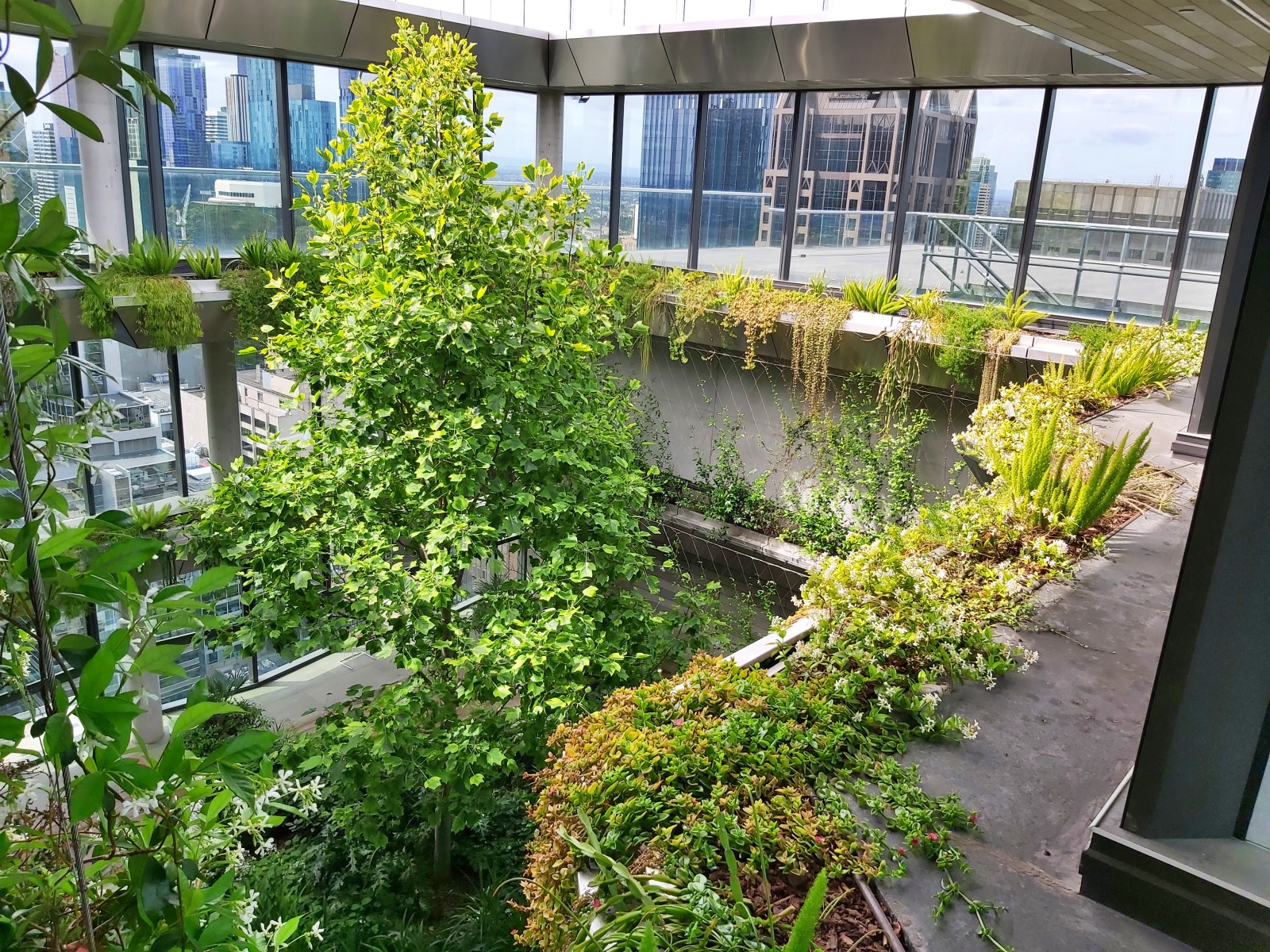
Additional Resources
Visit the Collins Arch website.
For additional information regarding the 447 Collins Sky Garden project, contact Lisa Carson: lisa@fytogreen.com.au and 1 300 182 341.
Learn about Fytogreen Australia in the Greenroofs.com Directory.
Case Studies
Woods Bagot; SHoP Architects; Fytogreen; OCULUS; MULTIPLEX; Cbus Property; WSP; CTBUH; 2022 CTBUH Awards; RLB; Fletcher Insulation.
Video
Watch the May 1, 2023 4:34 Collins Arch Sky Garden & Vertical Gardens – Featured Project video from Greenroofs.com on the greenroofsTV channel on YouTube; January 2022 1:40 447 Collins St, MELBOURNE by Fytogreen Australia on vimeo; August 17, 2021 58:14 Collins Arch – Tour and Q&A from Open House Melbourne on YouTube.
News
May 1, 2023 Featured Project: Collins Arch Sky Garden & Vertical Gardens by Linda Velazquez in Greenroofs.com; December 20, 2022 Eight of the best: Celebrating some of Melbourne’s great buildings by Shane Murray and Shelley Penn in LENS, Monash University; October 4, 2021 Impressive form-making: Collins Arch by Stuart Harrison in ArchitectureAU; April 26, 2021 VIC Project Feature: Collins Arch Where Luxury Lives Forever in Australian National Construction Review (PDF); April 21, 2020 Cbus Property’s 447 Collins reaches practical completion, setting new benchmark for office culture in Melbourne’s CBD Cbus Property Press Release; October 18, 2020 Skybridge crowns Collins Arch skyscraper by Woods Bagot and SHoP Architects by Lizzie Crook in dezeen; September 20, 2018 Oculus designs Melbourne’s first new urban park in decades in ArchitectureAU.
Located at 447 Collins Street, the glittering $AUD 1.25 billion Collins Arch is Melbourne’s first truly mixed-use development. With slightly different forms, the pair of towers rise 164 metres, united at the top by the spectacular 8-storey skybridge that measures 14 metres in length, and crowned with the open air 3-storey Sky Garden at the 39th level.
“Comprising a prominent block in the central business district, this development demonstrates how an under-utilized part of the city can be transformed into a vibrant urban community. A collaboration with SHoP Architects, the project greatly expands the district’s network of public spaces, reconnecting the downtown with the Yarra River.” ~ Woods Bagot
Spanning a 6,000m² city block, the development includes luxury apartments, a five-star hotel, WELL-rated offices, retail and 2,000m² of public open space. To achieve no overshadowing over the Yarra River, excavation of the building went seven stories deep below Collins Street, resulting in additional habitable occupied space. A 7-metre grade difference across the site provided excellent opportunities for ground playing conditions. With a total of 170,000 sqm of floor area constructed by Multiplex, “the project has achieved a 6-star Green Star – Design & As Built, WELL Health & Safety, 5-star NABERS Indoor Environment and a 5.5-star NABERS energy rating. The project is currently certified carbon neutral (WSP).”
Collins Arch is located on the previous site of Melbourne’s first fruit and vegetable market, known as Western Market, established in 1841 until it was relocated to Victoria Market. Afterwards the property served various uses for over 90 years.
“Looming above some of Melbourne’s most iconic nineteenth- and twentieth- century buildings – Collins Arch – a collaborative new tower, plaza and park that reshaped an entire city block – has the potential to shift the city’s twenty-first century centre of gravity.” ~ Stuart Harrison, Architecture Australia Sep/Oct 2021
At the street or public realm level, the double tower structure connects to the streetscape, including a tiered amphitheatre. Arranged around outdoor public space, Collins Arch seamlessly connects Market Street, Collins Street, Flinders Lane, Southbank, and beyond.
“The Melbourne City Council and Victorian State Government agreed to close off half of Market Street to vehicle traffic to create a park precinct. Once approved, in collaboration with the City of Melbourne, we landscaped 1,900m² of open space in the middle of the city….” ~ Cbus Property’s Chief Executive Officer, Adrian Pozzo, Australian National Construction Review 2021
Collins Arch features 184 one-, two- and three-bedroom luxury residences. Each residence is an expression of timeless aesthetic, with a sense of space and light enhanced by floor-to-ceiling windows framing breathtaking Melbourne views.
“A total of 202 residential apartments occupy parts of both towers, including the Sky bridge, providing views across Melbourne.
The W Hotel has taken residence in the East Tower, with 294 guest rooms across 15 levels, while the West tower contains the bulk of the 49,000sqm PCA premium grade office accommodation.” ~ MULTIPLEX
The suite of environmentally sustainable design and wellness features include high-performance floor-to-ceiling glazing, encouraging natural light; a wellness studio with access to direct natural light; best-in-class end-of-trip facilities exceeding 6 Star Green Star requirements; electric vehicle charging stations; and enhanced, naturally lit egress/tenant-communication stairs.
Adding back some of the floor space lost from a relatively open ground plane, resort-style residential amenities anchor the sky bridge on Level 34 and include the residents’ lounge, pool, gym, yoga studio, wine cellars and two private dining rooms with full kitchen facilities.
“Viewing it from ground level, this is a building where no roofs are apparent. Starting from the open crown at the apex, the exterior cascades down as a series of stepped terraces that are strategically placed to allow for most of the building to be habitable by people or green roofs.
Through vertical stacking, each floor plate has been optimized to dedicate half of the site back to the city as public spaces. The permeable ground plane combines a series of outdoor rooms, a new urban park—Melbourne’s first in 40 years—and programmed edge conditions to create a diversity of experiences for workers, residents and visitors to enjoy.” ~ Woods Bagot
The redefined city block is partly publicly owned and generally publicly accessible, providing open outdoor space. Augmented by the City of Melbourne’s converting part of Market Street into a park, it now flows into and blurs with the building’s own open space.
“In addition to offices, residences, retail and a world-class hotel, greatly expanded public spaces play their part in a network of open plazas taking shape throughout downtown Melbourne, a larger-scale counterpoint to the city’s famous system of intimate, art-filled “laneways.”” ~ SHoP Architects
Landscape architecture firm OCULUS says, “The landscape responds to the architectural language of the towers in both concept and materiality, creating a gradual transition from internal to external spaces, from street to plaza…
“…The Central Court and expansive colonnade provide direct connections to the Immigration Museum and through to the Yarra River, lined with occupiable edges and framing residential and retail entries and commercial lobbies. Transition spaces that move[s] from public to semi-public, they are destinations in their own right, providing respite and outdoor dining opportunities.” ~ OCULUS
Fytogreen was proud to be involved in this stunning unique greening project in the Melbourne CBD. The company says, “Our involvement began with initial consultation and evolved into a project for design, supply and installation of the greening infrastructure along the central concourse, including all four façades within stainless steel planter boxes and providing additional sloping green walls on the ground level.”
In late 2017, Fytogreen Australia Director Geoff Heard started work with the inhouse design and botanist team of Erik van Zuilekom and Mitchell Clouten, designing for Collins Arch, consulting with the architect, builder and client. After the design approval process was completed, the key item of selecting and securing the 7.5m high Liriodendron tree was undertaken.
Onsite work commenced in March 2020 with the tree being craned in – the highlight of the multi-level courtyard with a Sky Garden sitting atop the 39th level. The Liriodendron tree was maintained while the rest of the void space was constructed.
The FytoWall green wall also was installed in March and the pre-grown green façades for the central concourse were installed in May 2020. With the final section of level 39, 40 and 41 gardens and climber elements commencing in June, the team of five skilled installers completed the installation by late September 2020.
Fytogreen designed, fabricated and installed stylish tapered stainless steel planter boxes for Levels 40 and 41; the northern and southern façades have cascading plants, while the climbers on the eastern and western façades are supported by architectural mesh from Tensile.
The main challenge Fytogreen faced for this huge greening project was coordinating with the steel fabricators for the green wall frame that runs along William Street, as each green wall was sloping in two directions – but the final product is looking fantastic and is thriving.
In total, the 179m² Collins Arch Sky Garden includes façades and planter boxes, and the exterior FytoWall Vertical Garden measures 68m².
Fytogreen focuses on sustainable biophilic design ensuring the species chosen thrive throughout their natural lifespan in their elevated environment.
“We prefer to get involved early and work with architects and landscape architects at the design stage when possible, so that the design is well thought out, with sufficient consideration for light and wind conditions, constructibility and importantly, future maintenance access and feasibility,” said Lisa Carson, Fytogreen’s marketing coordinator.
“We have developed numerous products to advance the green infrastructure cause, all thoroughly researched and tested, which has enabled Fytogreen to lead the way in developing Fire Compliant Greenwall systems and the super lightweight Fytoarbour system throughout 2020 and beyond.” ~ Lisa Carson, Fytogreen
Awards include: Best Tall Building 100-199 meters 2022 Award of Excellence from 2022 CTBUH Awards; Best Tall Mixed-Use Building 2022 Winner from 2022 CTBUH Awards; Best Tall Building Australia 2022 Winner, 2022 CTBUH Awards; 2021 Victorian Architecture Award – The Sir Osborn McCutcheon Award for Commercial Architecture.
From its expansive ground level public realm to the private 3-story open air Sky Garden surrounded by verdant planted balconies, Collins Arch offers a spacious oasis respite. With considerate architecture and landscape architecture, along with stunning views of the city, Yarra River, and the South Bank to Port Melbourne and beyond, the Collins Arch is a vibrant urban community and landmark destination with a sanctuary in the sky.
 Greenroofs.comConnecting the Planet + Living Architecture
Greenroofs.comConnecting the Planet + Living Architecture
