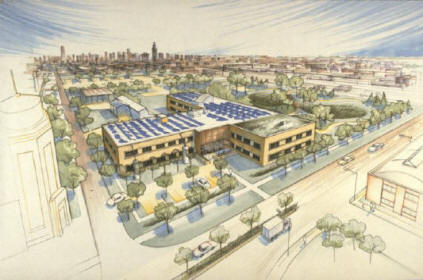
Additional Resources
The Chicago Center for Green Technology is located at 445 N. Sacramento Blvd., Chicago IL 60612; 312.746.9642; visit the City of Chicago website pages here and here. Take a tour of the Chicago Center for Green Technology (CCGT) and learn about its extraordinary history and design – learn about the tours here. Smaller groups or individuals are encouraged to take a self-guided tour during business hours. Self-guided tour brochures are available at the front desk; guided tours are available for groups of 10 or more but for these you must register two weeks in advance.
Learn more about Roofscapes (now Roofmeadow) in The Greenroof Directory. For more information about this project, visit Roofscapes, Inc. here. For further information regarding the Chicago Center for Green Technology, please contact the Project Manager, Ronald Dean of Farr Associates, at 312.408.1661 or visit www.farrside.com. For info regarding the roofing membrane, contact the Siplast Teranap Product Manager, John Thomas, at 800.922.8800, X 213.
The Chicago Center for Green Technology (CCGT) is the first rehabilitated municipal building in the nation to receive the Leadership in Energy and Environmental Design ? (LEED) Platinum rating by the U.S. Green Building Council. Mayor Richard M. Daley dedicated the building in 2002 and it has since become a national model for sustainable design and technology. The Center serves as the most comprehensive green design and educational resource in the Midwest.
The City of Chicago’s 26,000 sq. ft. Chicago Center for Green Technology was designed by Farr Associates of Chicago, Illinois, an architecture, urban design and planning firm known for their environmentally conscientious philosophy. The refurbished two-story Center incorporates many environmentally friendly designs, including a 3,000 sq. ft. greenroof. The remainder of the total 13,000 sq. ft. roof area will be covered in solar arrays. Construction began in October 2000, and occupancy occurred in early 2002.
“This sustainable renovation houses a landscape training center and manufacturing facilities for a solar panel company. Developed through an integrated design process, it includes commissioning to ensure the finished building performs up to established standards. Designed to become LEED Platinum rated, it demonstrates a variety of innovative yet proven technologies including solar panel electrical generation, bio-swale filtered parking lot runoff, high-reflectance hardscape to reduce the urban heat island effect, high-performance insulation, low-VOC paints and sealants, and high-performance HVAC using ground source heat technology among others,” (Farr Associates website, 2002).
Charlie Miller, of Roofscapes, Inc. was the design/build and the project utilizes his Roofmeadow? vegetated cover. The design includes his Type-II Aromatic Garden profile with three inches of growth media, and the sedum plantings will not require irrigation and will meet low maintenance requirements. An extensive formulation of recycled materials using components of ‘poly-lumber’ have been added to Roofmeadow?. Siplast Teranap was chosen as the modified bitumen roof system for the greenroof membrane.
“The entire renovation of the building is designed to be LEED compliant. Conservation of water (collected from the roof) into cisterns is a typical example of the design intent of this building,” (Jim Saxton, Siplast District Manager, personal communications March 2001). The water will be used via gravity to a drip irrigation system (Ronald Dean, personal communications, March 2002).
 Greenroofs.comConnecting the Planet + Living Architecture
Greenroofs.comConnecting the Planet + Living Architecture




