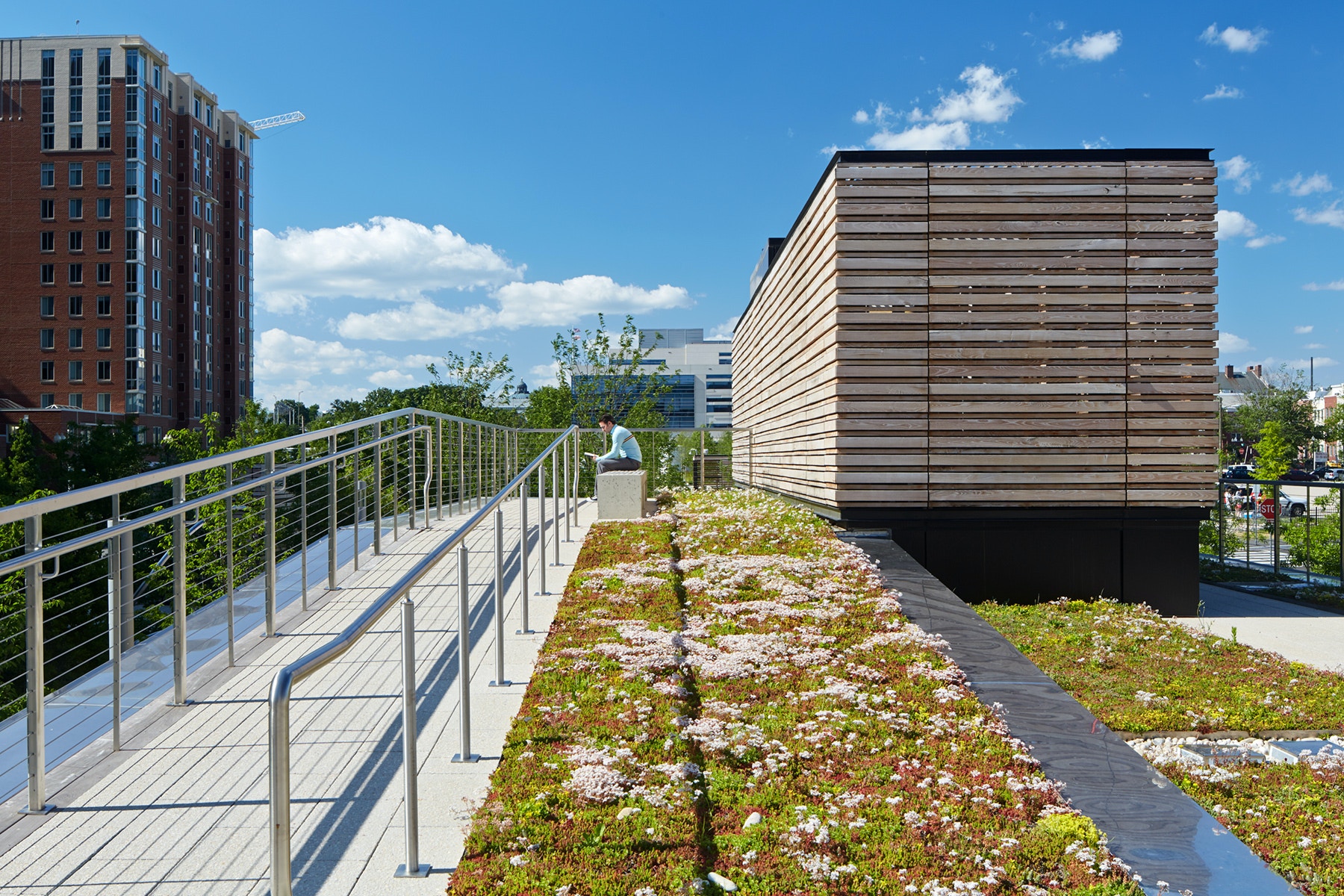
Additional Resources
Canal Park is located at 200 M Street SE, Washington, DC 20003.
Case Studies
OLIN; STUDIOS Architecture; Capitol Riverfront; SITES; ARCHITECT; Ruppert Landscape.
One of the first parks built as part of the District of Columbia’s Anacostia Waterfront Initiative, Canal Park is a model of sustainability, attaining both SITES and LEED Gold certifications, and establishing itself as a social gathering place and an economic trigger. Located on three acres of what was recently relegated as a parking lot for district school buses, this three-block long park is sited along the historic former Washington Canal system.
Inspired by the site’s waterfront heritage, OLIN’s design evokes the history of the space with a linear rain garden and three pavilions reminiscent of floating barges that were once common in the canal.
Through a close collaboration with OLIN, STUDIOS Architecture designed a 9,000-square foot pavilion to host a cafe and dining area as well as utilities that support the park and ice rink. Approximately 150-200 square feet each, a second pavilion serves as a stage in the middle of the park, while a third offers storage for park amenities. Custom David Hess sculptures are located on each of the city blocks.
Canal Park is a model of sustainability, exploring the creative, cutting‑edge of energy efficiency and stormwater management while reducing the park’s overall energy consumption by 37%.
Sustainable features include:
- Full Cut‑Off Site Lighting
- Street tabled to slow car movement
- Native and adapted vegetation
- Shading with vegetation
- Vehicle battery charging
- Light‑colored landscape
- Rain garden for rainwater runoff storage and treatment (first flush)
- Stormwater collected from site runoff / adjacent parcel
- Stormwater storage tank for irrigation use
- Green roof for high‑performing envelope
- Sustainable black locust wood
- Recycling / compost collection
- Recycled content in precast and super‑structure
- Operable windows for natural ventilation
 Greenroofs.comConnecting the Planet + Living Architecture
Greenroofs.comConnecting the Planet + Living Architecture




