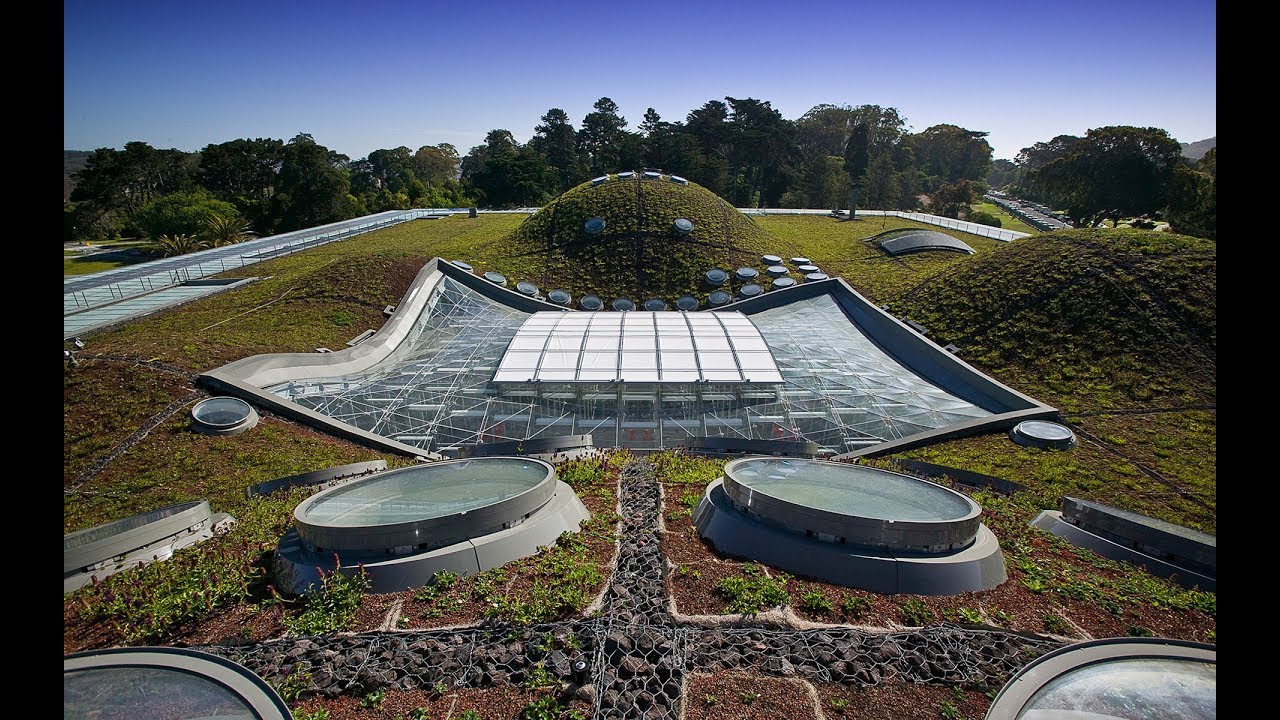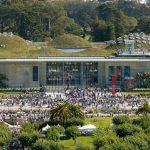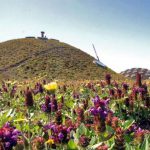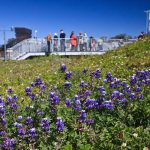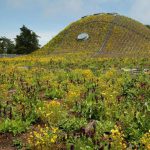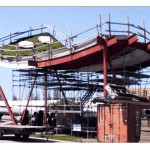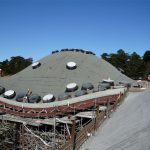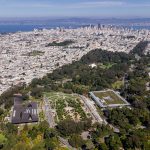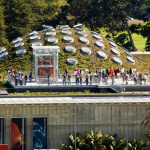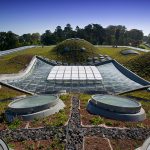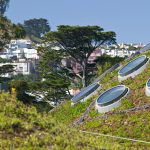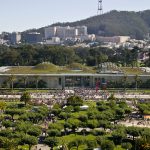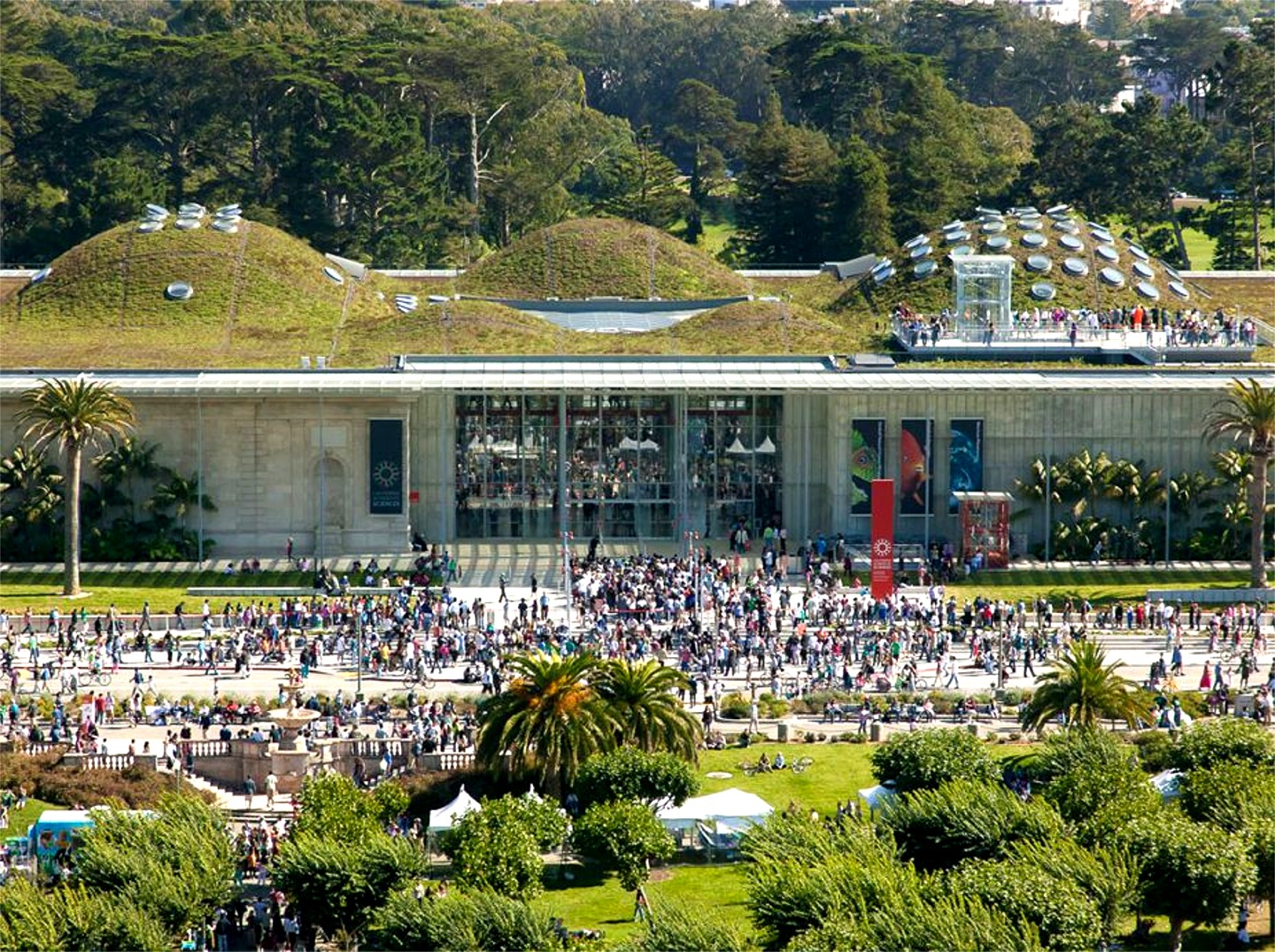
Additional Resources
Visit the California Academy of Sciences website; 415.379.8000. Although the roof is generally inaccessible except for special tours, a viewing platform is available. Visit the Academy’s Green Building page and the Living Roof page.
Read about the following companies in The Greenroof & Greenwall Directory: American Hydrotech; Tremco; and Intrinsic Landscaping.
Case Studies
See the project profiles from Renzo Piano Workshop; Rana Creek; American Hydrotech; and the landscape architect, SWA Group, who graciously provided many of the photos here.
Video
Watch the 3:08 California Academy of Sciences – Project of the Week 6/5/17 video from Greenroofs.com on the greenroofsTV channel on YouTube. Greenroofs.com Project of the Week 6/05/17 video photos courtesy of SWA Group by Tom Fox; graphic by Renzo Piano Building Workshop; California Academy of Sciences including the black and white original CAS photo from the California Academy of Sciences; Golden Gate Park; California Academy of Sciences pano.jpg By WolfmanSF – Own work, CC BY-SA 3.0 via Wikimedia Commons; The Academy of Sciences (5956927082).jpg By torbakhopper – FlickrUploaded by Fæ, CC BY 2.0 via Wikimedia Commons; CA Academy of Sciences Living Roof 1.JPG By BrokenSphere – Own work, CC BY-SA 3.0 via Wikimedia Commons; Music Concourse from California Academy of Sciences roof Panorama.jpg Original photos taken by: Joe Mabel, panorama created by: Tango22, CC BY-SA 3.0 via Wikimedia Commons; and California Academy of Sciences Indoor Rainforest.jpg By TheDailyNathan – Own work, CC BY-SA 3.0 via Wikimedia Commons.
December 16, 2011 3:56 video A Fellowship Project by Pavel Petrov from SWA.
News
November 15, 2012 California Academy of Sciences Green Roof in Landscape Voice; October 13, 2011 Three Years Later: California Academy of Sciences’ Living Roof Also Educates the Design Community by J. Green in The Dirt; August 22, 2008 California Academy of Sciences Poised to Open New Green Quarters by Leslie Guevarra in GreenerBuildings; June 7, 2007 CAS Press Release Dramatic Living Roof Installed Atop New California Academy of Sciences, Making It the “Greenest” Museum Ever Constructed”.
Situated in the heart of one of the country’s largest urban parks, the world’s first and largest double LEED Platinum museum, the California Academy of Sciences (CAS), stands proudly with exhibition space, education, conservation and research beneath one roof in San Francisco’s Golden Gate Park. Its 2.5-acre undulating greenroof sits 35 feet in the air planted with a variety of over 50 native wildflowers and other species. The San Francisco-based Bernard Osher Foundation made a $20 million donation to the new Academy project in support of the living roof and the four-story Osher Rainforest exhibit. The $429-million California Academy of Sciences broke ground in September, 2005 and the Opening Day was September 27, 2008.
The prestigious California Academy of Sciences was founded in 1853, and the original 11 buildings of the California Academy of Sciences – built between 1916 and 1976 – were destroyed in 1989 by the Loma Prieta earthquake.
Designed by Renzo Piano Building Workshop (RPBW) along with a slew of other professionals, a single building beneath the new 2.5-acre living roof measures 410,000 sf and houses the academy components that once stretched across 12 structures. The key elements are the new iterations of the Morrison Planetarium, Kimball Natural History Museum and Steinhart Aquarium. Also included are eight scientific research departments, an indoor rainforest, and a coral reef exhibit with some 4,000 fish in a 212,000-gallon tank that the academy says is the deepest living display of its kind.
Rana Creek Living Architecture worked with Renzo Piano Building Workshop, Chong and Partners Architecture, SWA Group, ARUP Engineering, and the Academy to design the living roof with seven dramatic hills and four steeply sloped domes, replicating the surrounding rolling hills. Because the hills are as steep as 60 degrees at some points, extensive testing was done to ensure a successful planting palette. The mounds on the roof are dotted with circular skylights fitted with heat sensors, and the skylights open to further cool the building when a certain temperature is reached. The two main domes cover the planetarium and rainforest exhibitions. An open-air observation terrace enables visitors to get a close-up look at the roof’s lush canopy of plants.
The new building has maintained the same position and orientation as the original; all the functions are positioned around a central courtyard which acts as entrance lobby and the connection point to the collections. Covered by a concave glass canopy with a reticular structure reminiscent of a spider’s web, the central courtyard is open at the center.
Surrounding the Living Roof is a large glass canopy with a decorative band of 60,000 photovoltaic cells contained between two glass panels. These solar panels generate approximately 213,000 kilowatt-hours of energy per year and provide up to 10% of the California Academy of Sciences’ electricity need. The use of solar power is expected to prevent the release of 405,000 pounds of greenhouse gas emission into the air. The greenroof keeps interior temperatures about 10° F cooler and reduces low frequency noise by 40 dB.
The biodegradable modular greenroof system, BioTray™, was developed specifically for this project by lead living roof designer Paul Kephart of Rana Creek along with Kurt Horvath of Intrinsic Landscaping (BioTray™ was later purchased by Tremco). “They used 50,000 porous, biodegradable trays made from tree sap and coconut husks as containers for the vegetation. These trays line the rooftop like tile, yet enable the roots to grow and interlock, binding the trays together like patchwork,” (CAS website).
Two of the domes have almost 60 degree slopes. Rana Creek supplied approximately 50,000 17″ x 17″ biodegradable modular Bio Trays, made from coir from the Philippines. An underlying grid of gabion channels provides water drainage and support for the compressed coconut hull planting trays. Initially the roof was planted with nine plant species native to the northern California coast, and approximately 1.7 million plants originally blanketed the living roof. The three-year research period during which Rana Creek Living Architecture designed, built and monitored a series of living roof mock ups informed this diverse assemblage of indigenous plants, as well as the growing medium retention and drainage techniques ultimately chosen for the project. The California Academy of Sciences is unique amongst natural history museums in its dedication to combining research and education under one roof.
Covered by six inches of growing medium, “the roof provides excellent insulation, keeping interior temperatures about 10 degrees cooler than a standard roof and reducing low frequency noise by 40 decibels. It also decreases the urban heat island effect, staying about 40 degrees cooler than a standard roof. Moreover, it absorbs about 98% of all storm water, preventing up to 3.6 million gallons of runoff from carrying pollutants into the ecosystem each year (California Academy of Sciences Press Release, 2007).
According to the Academy’s website, “The native plants will provide habitat for a wide variety of wildlife. Beach strawberries (Fragaria chiloensis) produce berries that attract a number of native birds, self heal (Prunella vulgaris) bears large tubular flowers that are attractive to hummingbirds and bumble bees, sea pink (Armeria maritime) produces pom-pom-like flowers that attract moths and butterflies, stonecrop (Sedum spathulitholium) produces nectar for the Hairstreak butterfly and the threatened San Bruno elfin butterfly, tidy tips (Layia platyglossa) attract parasitic wasps and pirate bugs that feed on pest insects, miniature lupine (Lupinus bicolor) and California poppies (Eschscholzia californica) provide nectar for bees and butterflies, California plantain (Plantago erecta) hosts a variety of butterfly larvae, and the bright yellow flowers produced by Goldfield plants (Lasthenia californica) attract a wide variety of beneficial native insects.” Download the September 2014 Native Plant Species on the Living Roof.
Accessed via elevator, the California Academy of Sciences’ half a million visitors per year can visit the rooftop on a secure 3,500 sf railed-in observation platform. The area has interpretive signage and offers expansive views of the rolling greenroofed hills, but the actual greenroof portion is not publicly accessible.
The California Academy of Sciences is a masterpiece of sustainable architecture, blending seamlessly into its setting while employing a wide variety of innovative features and operations to minimize its footprint. The CAS has received many awards including the 2009 Honor Award in the ASLA Professional Awards in the General Design Category; 2008 Green Roofs for Healthy Cities Award of Excellence; and in 2005 was selected as the North American winner of the silver Holcim Award for Sustainable Construction in recognition of its innovative “green” design of their new facility.
 Greenroofs.comConnecting the Planet + Living Architecture
Greenroofs.comConnecting the Planet + Living Architecture
