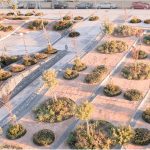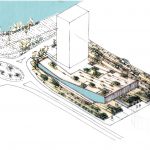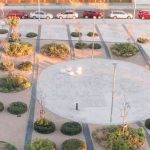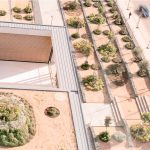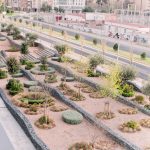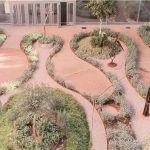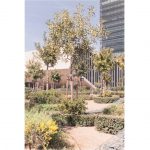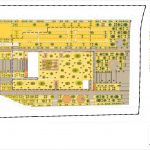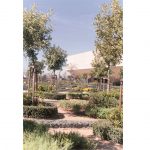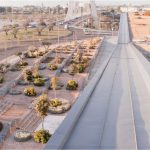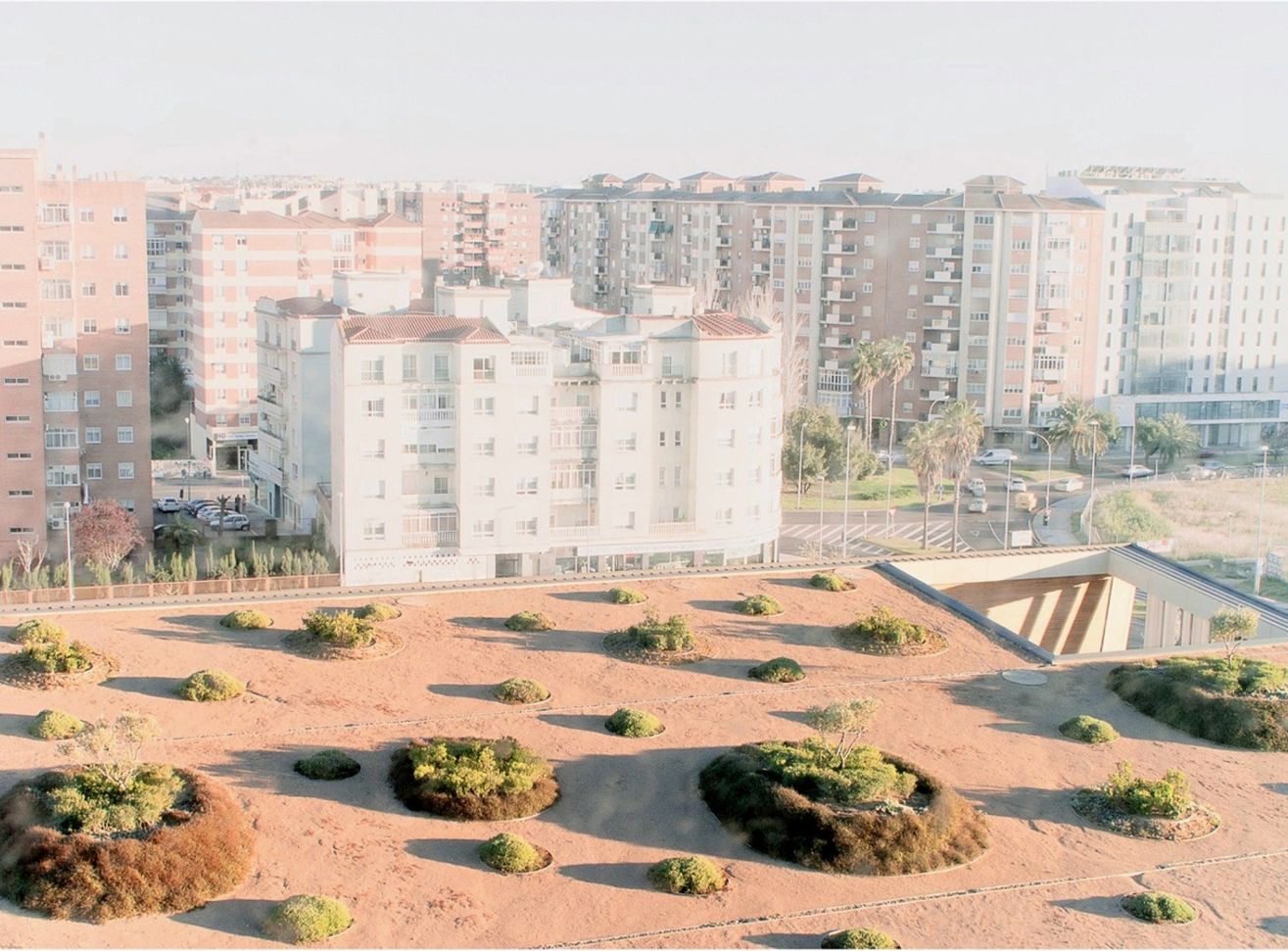
Additional Resources
Caja Badajoz is located at Paseo Fluvial, 15; 06011 Badajoz, Spain. See the Caja Badajoz Headquarters Dehesa Landscape: Greenroof Cover and Gardens & Park on Google Maps. Watch the 2:43 Caja Badajoz HQ Dehesa Landscape – Project of the Week 7/2/18 video from Greenroofs.com on the greenroofsTV channel on YouTube. Greenroofs.com Project of the Week video photo credits: All courtesy of (C) Cjcpaisaje except for: Badajoz desde la Torre de Espantaperros by Alonso de Mendoza – Own work, CC BY-SA 4.0, Atardecer en Badajoz by Gotardo Gonzalez licensed under the Creative Commons Attribution 2.0 Generic license, Torre Caja Badajoz by Feranza – Own work, CC BY-SA 3.0, and Caja Badajoz, cajon by Jose G. Flores – Own work, CC BY-SA 3.0, all on Wikimedia Commons.
Read the June 30, 2018 Greenroofs.com Project of the Week for July 2, 2018: Caja Badajoz HQ Dehesa Landscape by Linda S. Velazquez on Greenroofs.com. See the project profiles from Cjcpaisaje, Estudio Lamela Architects, and on ArchDaily.
For additional information about the Caja Badajoz HQ Dehesa Landscape: Greenroof Cover and Gardens & Park, contact Cristina Jorge Camacho, PhD in Architecture, Full Professor Architectural Project Department, School of Architecture, University of Alcala (EA, UAH) and Architect Cjcpaisaje at: cristina.jorge@uah.es or info@cjcpaisaje.com; visit www.cjcpaisaje.com.
Badajoz is the capital of the Province of Badajoz in the autonomous community of Extremadura, Spain, adjacent to the Portuguese border. The city lies at the point where the Gevora River connects with the larger Guadiana River and the region and is distinguished by the Dehesa, or montado, biome – a multifunctional agro-sylvo-pastoral system (a type of agroforestry) and cultural landscape in southern and central Spain and southern Portugal. Derived from the Mediterranean forest ecosystem featuring tree species belonging to the genus Quercus (oak), it is characterized by an extremely dry and hot climate. Located next to the Puente Real Bridge, Caja Badajoz is a large Spanish savings bank in the region whose new headquarters was designed by Estudio Lamela Architects.
A representative Dehesa landscape was desired to reflect the local countryside, and the Caja Badajoz HQ Dehesa Landscape: Greenroof Cover and Gardens & Park was designed by Cristina Jorge Camacho of Cjcpaisaje.
“With 28,500 m2 of covered area and a budget of 35 million euros, the building clearly attempts a dialogue with the bridge’s prominent vertical structure and the great width of the river by engaging two different volumetric elements. The horizontal base of the building has a square configuration and gathers all the support functions, such as the main lobby and exhibition hall, auditorium, restaurant/bar, etc. The vertical volume – a tower with sixteen floors above the base – hosts the general offices of the company.
The overall image of the building arose as a direct answer to the powerful Estremadura sun. In order to mitigate its impact, both facades have a double skin composed of glass on the inside and large ‘metallic’ stripes on the outside: horizontal ones in the vertical tower and vertical ones in the horizontal volume of the base. The main idea for the interior was the creation of diaphanous spaces, which privilege the open view towards the landscape,” (ArchDaily, 2012).
The design period for the Caja Badajoz Headquarters Dehesa Landscape: Greenroof Cover and Gardens, & Park project ran from 2008 to 2010, with the implementation starting in 2010 and completion in 2012. The program encompasses an area of 19.963 m2, including an extensive greenroof and various intensive greenroofs over structure; here is the breakdown:
– Extensive greenroof on plinth: 4.217 m2;
– Intensive greenroof and porous pavement over parking: 4.524 m2;
– Intensive greenroof courtyard patios over parking: 354 + 30 + 30 + 112 + 254 = 780 m2;
– Park over natural terrain: 10.442 m2;
Total greenroofed area: 9.521 m2.
Total landscaped site area: 19.963 m2.
The landscape project deals with the analysis, design and management of greenroofs, gardens, and park through archipelago design; research focuses on analyzing the normal scale (humans, animals, plants, machines), micro scale (unicellular beings), and macro scale (thermodynamic parameters). At the same time, some areas are laid out with a minimum of detailed spaces for activities, and do no offer anything but necessary conditions; they are freely accessible for people of various ages who use them for fun.
1. The open space design in the rural park and in the urban car park is connected with the riverbank.
2. The garden design in the semi-public cultural building base extends across five courtyards of different uses: cultural center, kindergarten, gymnasium, housing, and garage.
3. The green roof design is related to private open space for the 83 m high, 16-floor office tower.
The Dehesa landscape project can be read as three landscapes in which the shade of shrub land, light of river bank, and twilight of meadow land share the territory more or less equally. Islands are cool spots inside the hot areas and are spread out. The analysis is how distance and area combine to regulate the balance between the endogenous and exogenous species.
Landscapes are dynamic like the result of physical processes (such as erosion and sedimentation) and of biological processes (involving growth, blossoming, and decay). The arrival of volunteer plants, the remarkably dynamic way in which plant species intercross, and the role of insects and animals in such developments are significant. Isolated spots concentrate their energy resources as a survival landscape for humans, animals and plants.
Islands of landscape reveal the possibility of using balanced resources, which consist of the proper qualities and proportions of water, drainage, minerals and electricity, and need to maintain growth, such as a state-of-art laboratory; they provide the option of erasing the poor soil quality. Geometric forms include circles, ovoids, and straight lines such as nodes where lines of infrastructure converge and where activities concentrate. The original geometry will be affected by the impacts of extreme weather events and the time of day and night; so far away from the desire to impose order, such as geometry, in nature which is rare and usually temporary.
1. Micro-scale. Domain archaea reference (thermoacidophiles). These species thrive in extremely acidic, hot and moist regions, such as those in and near sulphur hot springs. Other archaea types are the halophiles which thrive in extreme salty environments in soil and in water; and the methanogens which can be found in swamps and marshy environments and are a vital part of sewage treatment and produce biogas. In response to these harsh conditions, rather than employing the usual solution of planting the extensive green roof of Caja Badajoz with a sedum carpet, the roof is covered with humus earth and a limestone layer and the green areas are concentrated into islands of different sizes and scattered all over the roof.
2. Normal-scale. Endogenous and exogenous materials (green islands and red humus-earth stripes). Firstly, the endogenous materials comprise the semi-intensive islands on the green roof, on the park and on the gardens is set on small mountains of earth standing 600-800 mm tall for shrubs and 1000-1200 mm for trees. Secondly, the exogenous materials are part of the extensive limestone earth roof which is laid on a growing medium layer of 100-150 mm. The ecosystems of a Dehesa biome cannot exist within isolated areas, but must instead be part of a larger environmental framework; an interconnected pattern of natural areas that allows plant and animal species to migrate.
3. Macro-scale. Thermodynamic parameters: Convection (wind). Due to its close proximity to the banks of the River Guadiana and the region’s windy climate, many seeds are carried to and deposited on the green roof. Consequently, layers of humus-rich earth exist underneath the entire unpaved ground and not only under the green areas. The initial geometry of islands will change into great continents depending on the wind and the final configuration will be as complex and unpredictable as an original rural landscape.
A 3-zone automatic drip irrigation is set for different designed ecosystems: the Riverbank (public park), Dehesa or Mediterranean forest extensive greenroof and courtyard (private and semi-public), and Urban Area (car park and garden is semi-public and private).
The adjacent public park and bank intensive courtyard greenroofs are accessible and open to the public; the extensive greenroof is privately accessible, and may be seen by appointment.
The Caja Badajoz HQ Dehesa Landscape: Greenroof Cover and Gardens & Park is the recipient of the Grand Prix at the 6th Exhibition Landscape Architecture 2015, Belgrad, Serbia.
 Greenroofs.comConnecting the Planet + Living Architecture
Greenroofs.comConnecting the Planet + Living Architecture
