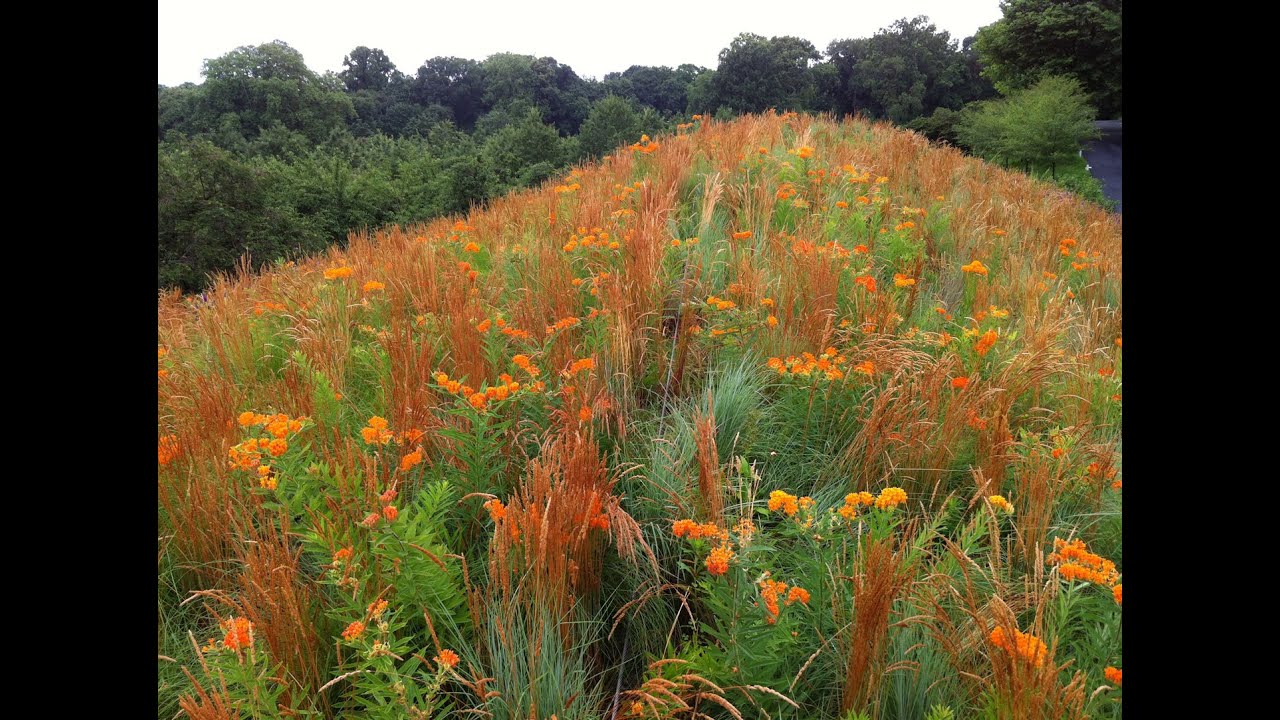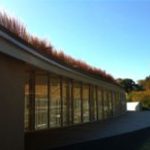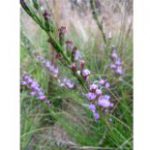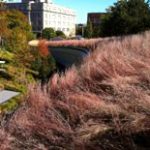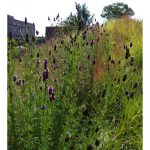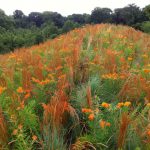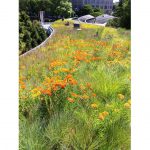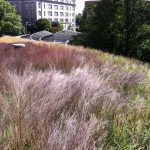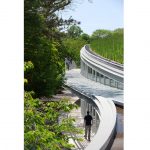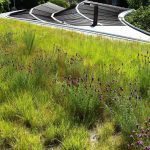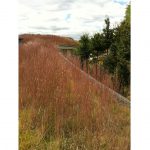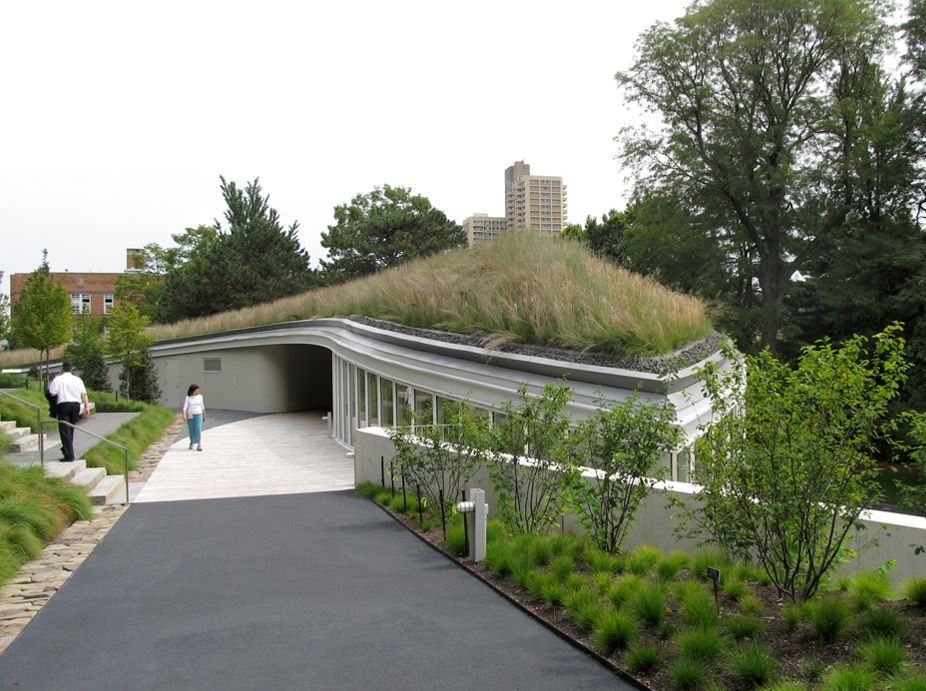
Additional Resources
Contact the Brooklyn Botanic Garden Visitor Center at 718.623.7200; visit these pages: Visitor Center and “A Garden for the Next Century.”
Visit photographer Albert Vecerka’s website for gorgeous BBG photos. Learn more about the Brooklyn Botanic Garden from NYC Parks and on Wikipedia.
For more information on the project, contact: WEISS/MANFREDI Architecture/Landscape/Urbanism: http://www.weissmanfredi.com/; HM White Site Architects: http://www.hmwhitesa.com/; and New York Green Roofs.
Learn about the following companies in the Greenroofs.com Directory: New York Green Roofs; Sika Sarnafil; and Intrinsic Perennial Gardens .
Case Studies
Weiss/Manfredi, which has stunning photos; Roofmeadow; HM White Site Architects; LandscapeOnline.com.
Video
Watch the Brooklyn Botanic Garden Green Roof construction time lapse video; 2:38 Brooklyn Botanic Garden Visitor Center – Project of the Week 5/16/16 video from Greenroofs.com on the greenroofsTV channel on YouTube. Greenroofs.com Project of the Week video photo credits: All courtesy of Brooklyn Botanic Garden, photos by © Albert Vecerka-ESTO and BBG’s Palm House and Lily Pool Terrace by ©Lindner Studio; New York Green Roofs; Roofmeadow, photo by © Albert Vecerka-ESTO; and Japanese Hill-and-Pond Garden By Bettycrocker – Own work, CC BY-SA 3.0 on Wikimedia Commons.
News
November, 2013 Brooklyn Botanic Garden Visitor Center / WEISS/MANFREDI Architecture/ Landscape/ Urbanism on archdaily; October 2013 Visitor Center Adds LEED Gold Certification to Tremendous Collection of Awards from BBG News; January 24, 2013 Broadening the Role of Architects: Brooklyn Botanic Garden Visitor Center by WEISS/MANFREDI by Jacov Slevin in Huffington Post; May 17, 2012 Brooklyn Botanic Garden Visitor Center / Weiss / Manfredi in archdaily; July 2012 Brooklyn Botanic Garden Visitor Center by Clifford A. Pearson in Architectural Record; May 8, 2012 At Garden’s Visitor Center, a Welcome Transparency by Philip Nobel in The New York Times; and Plants & Gardens BBG Members’ Spring 2012 Newsletter.
Founded in 1910 in the heart of Brooklyn on Flatbush Avenue, the Brooklyn Botanic Garden (BBG) was originally designed by the Olmsted Brothers landscape design firm, yet the present garden is largely the product of Harold Caparn, the landscape architect who took charge of the project in 1912. The BBG is an urban botanic garden that connects people to the world of plants, fostering delight and curiosity while inspiring an appreciation and sense of stewardship of the environment.
Embedded into an existing hillside in its northeast corner, the new multi award-winning Diane H. and Joseph S. Steinberg Visitor Center offers an exciting and innovative gateway to the 52-acre Brooklyn Botanic Garden. Seamlessly melding architecture and landscape, the BBG Visitor Center is a model of energy-efficient design, including earth-sheltered construction, a geoexchange system for heating and cooling of 28 geothermal wells, fritted-glass walls, and a striking undulating living roof. The Brooklyn Botanic Garden Visitor Center has dual roofs: pleated copper on top of the gift shop on the east side, which will eventually oxidize to a greenish patina, and the living roof on the west
Surrounding the 20,000-square-foot sinuous glass building is a new garden filled with native plantings and water-capturing beds. Designed by the renowned architecture firm Weiss/Manfredi, the $28-million Visitor Center earned LEED Gold certification for environmental sustainability.
“In the most significant garden renewal effort since the Garden’s founding 100 years ago, BBG is currently engaged in a dramatic and ambitious effort for the future. With projects that affect virtually every part of the Garden and extend beyond our borders, these enhancements will help the Garden meet the rapidly changing needs of our audience and our world, fostering a love and understanding of plants and the natural world and inspiring the next generation of environmental stewards.” ~ Brooklyn Botanic Garden’s Campaign for the Next Century New Visitor Center (now A Garden for the Next Century)
In response, BBG has created a dynamic plan for revitalization through the Campaign for the Next Century, whose priorities are:
– Create more than four acres of new, expanded, and restored garden spaces rich with interpretive and educational opportunities
– Dramatically improve amenities to better welcome and orient visitors
– Increase outreach presence in the community on a grassroots level, providing more intensive training in urban horticulture and sustainable practices
– Provide institutional financial stability through a strengthened endowment and increased revenue-generating capacity.
Completed in November 2011, the 9,690 square foot leaf-shaped green roof atop the Brooklyn Botanic Garden’s new Visitor Center by architecture firm Weiss/Manfredi creates a dynamic and connective transition between the gateway building and BBG’s surrounding landscape. The slope of the roof is a prominent visual element of the site, and the semi-intensive green roof is planted with a richly textured variety of grasses, flowering perennials, and bulbs, including a number of native species.
“The new visitor center for New York City’s Brooklyn Botanic Garden is conceived as an inhabitable topography defining a threshold between the city and the garden. To provoke curiosity and interest in the world-class collection, the new building will provide a legible point of arrival and orientation, an interface between garden and city, culture and cultivation.” ~ Weiss/Manfredi
Landscape architecture firm HM White Site Architects incorporated the green roof into the site’s stormwater management strategy, including a stormwater channel, rain gardens, and woodland bio infiltration basins. Together, landscape features function to greet garden attendees while keeping stormwater runoff into New York City’s sewer system at bay and help limit the garden’s need for irrigation.
Roofmeadow designed the green roof profile, specifying its Type III assembly with 6.00 inches of media. The dual media Type III assembly utilizes a granular mineral drainage media layer beneath a lightweight, fine-grained growth media. A root-permeable separation fabric separates the media layers and keeps the growth media fines from mixing with the granular media. The permeable granular media base provides several advantages; it 1) absorbs moisture, 2) provides additional hospitable volume for root growth, and 3) moderates the rate at which water is discharged from the green roof. This assembly best approximates the natural conditions associated with shallow soil over shale bedrock.
Roofmeadow also designed the slope stabilization system – the undulating Visitor Center roof is pitched from 4 to 27 degrees. “The slope of the gable roof varies and includes a peak in the center giving the roof the appearance of an upside down ship. Slope stabilization is needed over roughly half of the roof area, including any area with a slope greater than 9 degrees. Stabilization of the media is achieved through the use of banana cleats secured to a geo grid net.
New York Green Roofs provided the installation as well as provides ongoing maintenance services. Roofmeadow and Sika Sarnafil (the waterproofing provider), are warranting the assembly for a period of 20 years. As a condition of the warranty New York Green Roofs is maintaining the roofscape in compliance with the Roofmeadow Maintenance Manual,” (Roofmeadow, see below).
Hosting over 40,000 plants, the Visitor Center green roof is expected to harvest almost 200,000 gallons of water each year. Plants that like wet conditions here include species such as switchgrass (Panicum virgatum), blue star (Amsonia species), and wild hyacinth (Camassia species), as well as cultivars of black gum and sweet bay trees (Nyssa sylvatica and Magnolia virginiana). Other plants include butterfly weed, prairie Junegrass, ‘Pink Dawn’ foxglove beardtongue, sideoats grama, hoop petticoat daffodil, and prairie dropseed; the biodiverse living roof attracts many birds and pollinators.
Just some of the awards for the BBG Visitor Center include: 2015 AIA New York Design Awards; AIA Institute Honor Award for Architecture, 2014; Chicago Athenaeum, American Architecture Award, 2013; AIA New York State, Design Award, 2013; Finalist, World Architecture Festival, Display Category, 2013; The Municipal Art Society MASterworks Award: Best New Urban Amenity, 2013; Building Brooklyn Awards (Brooklyn Chamber of Commerce) National Grid Award for Energy Efficiency, 2013; and NY American Society of Landscape Architects, Landscape and Living Roof, 2013 – see more here.
The Brooklyn Botanic Garden Visitor Center is an inspired example of innovative and sustainable design. Its engaging exhibits, enhanced visitor amenities, and gracious event space welcome and orient visitors and underscore the Brooklyn Botanic Garden’s commitment to education, science, horticulture, community, and conservation.
 Greenroofs.comConnecting the Planet + Living Architecture
Greenroofs.comConnecting the Planet + Living Architecture
