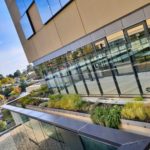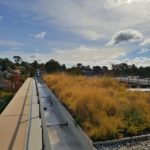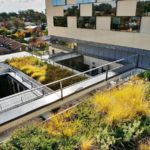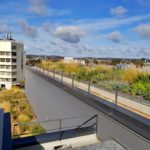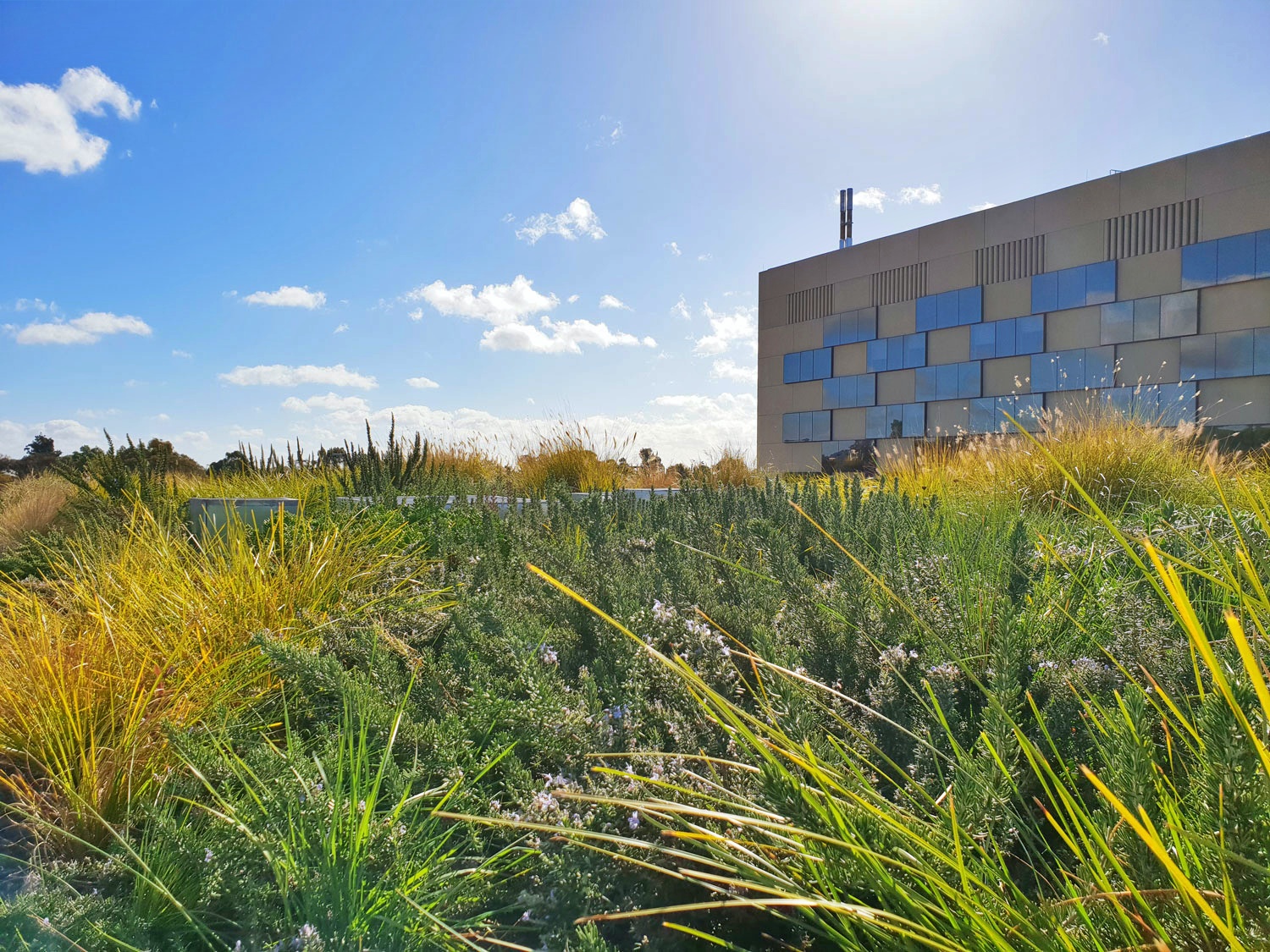
Additional Resources
Visit the Bendigo Health website.
For additional information regarding the Bendigo Hospital Roof Gardens project, contact Lisa Carson: lisa@fytogreen.com.au and 1 300 182 341.
Learn about Fytogreen Australia in the Greenroofs.com Directory.
Case Studies
OCULUS; STH; Bates Smart; Fytogreen Australia; Victorian Health Building Authority; archello.
Video
2018 1:31 Roof Garden at New Bendigo Hospital from Fytogreen Australia.
News
March 28, 2002 Bendigo Hospital – five years on and still setting new standards in healthcare design and delivery from Victorian Health and Human Services Building Authority; August 6, 2019 Bendigo Hospital continues to scoop up awards from Victorian Health and Human Services Building Authority; January 18, 2019 Nature heals: the return of therapeutic landscapes by Catherine McGauran in Fore-ground; August 9, 2018 New Bendigo Hospital opens – leading the way in design and technology by the Victorian Health Building Authority.
Located on 13 hectares over two precincts, the multi-award winning Bendigo Hospital is the largest regional infrastructure development in Victoria’s history, with numerous sustainable design features. Delivering world-class healthcare facilities, the hospital aims to provide a welcoming, holistic and positive environment that promotes wellbeing.
Built over two stages, the new $AUD 630 million Bendigo Hospital was delivered through a public-private partnership between the Victorian Government, Bendigo Health and the Exemplar Health consortium.
“It is also the biggest ever investment in the region’s health care – and one that stands as a brilliant example of how technology, design and community consultation can together create a hospital ready for growth – now, and into the future.
Environmental sustainability was one of the eight components Exemplar Health used to guide the project, with the aim to provide a healthier environment within the building for patients and staff, and a healthier physical environment externally to the broader community.
The building integrates sustainable thinking into all elements of the design to create a healing and therapeutic environment.” ~ Victorian Health Building Authority
Silver Thomas Hanley (STH) worked in collaboration with Bates Smart on this project. Operated by Bendigo Health, the roof gardens were completed in July 2016, and stage one was completed in October, 2016.
The first stage features 372 inpatient beds, 72 same-day beds, 11 new operating theatres, and an integrated cancer centre. There is also a 25-bed maternity unit and an 80-bed mental health unit, along with a childcare centre, affordable accommodation for visitors, and retail and café outlets for staff, patients and visitors.
“Creating a tranquil environment for patients, staff and visitors, the new hospital also offers 48 courtyards and terraces integrated into its design. ” ~ STH
According to architects Silver, Thomas, Hanley (STH), the hospital is an inclusive environment that incorporates community facilities such as an indigenous garden and 128 serviced apartments. Importantly the hospital reduces the need for patients to travel to Melbourne and creates an essential asset for the future healthcare needs of a growing regional population.
This significant civic building integrates a holistic framework considering the needs of patients, staff and the community and offering a tranquil and caring environment through the integration of architecture, landscaping, health planning and evidence-based design.
“Our design considers the building and landscape as an integrated whole. The built form reaches out and frames the garden setting, whilst the landscape is drawn internally in order to create inner sanctuaries of tranquillity.
The inclusion of three native trees within the hospital entrance enhances the biophilic ethos of the building. While a rooftop garden, visible from inside the mental health ward provides a visual connection to nature.” ~ Bates Smart
The second stage of construction of the new Bendigo Hospital was completed in June 2018. It features a multi-deck carpark, helipad, short-stay accommodation units, conference facility and retail outlets.
At its opening in August 2018, Victorian Health and Human Services Building Authority (VHHSBA) CEO Robert Fiske said, “The vision for the new hospital was to ensure regional Victorians receive the same healthcare as their city counterparts,” and continued, “We’ve managed to reduce over 300,000kg of greenhouse gas emissions through clever design innovations.”
The hospital’s roof is home to a 770 solar panel array, generating clean energy which is fed into the hospital’s main power boards. In addition, the hospital’s 1000sqm green roof is a habitat for local plant species and has other benefits such as reducing glare and improving building acoustics and thermal performance.
Bendigo Hospital was the first energy efficient, sustainable and future-ready facility in Victoria with uninterrupted power supply (UPS) and a tri-generation plant which provides instantaneous electricity, cooling and heating.
OCULUS, a cross disciplinary design studio, says:
“OCULUS used an evidence-based and biophilic design approach across the project, incorporating fractal leaf structures and utilizing natural and local materials, moving water and textured planting. Green infrastructure initiatives include water sensitive urban design, structural soils and with significant increases in biodiversity, habitat and the urban forest, restoring valuable ecological and hydrological systems across the precinct.” ~ OCULUS
The building integrates sustainable thinking into all elements of the design to create a healing and therapeutic environment especially with its many native gardens. Bendigo Hospital incorporates over 46 balconies, green roofs, roof decks, and courtyards including 20 mental health courtyards.
Recognizing the region’s significant cultural heritage, the design team collaborated with the Dja Dja Wurrung Clans Aboriginal Corporation including the co-design of the Aboriginal Services Courtyard. With a fire pit and plantings, cultural practice and education are enabled.
“Within the broader precinct, an aboriginal garden incorporates more local indigenous planting and celebrates a valuable cultural artifact, a relocated scarred tree. The planting design was completed in collaboration with the community and the garden construction created community employment opportunities for the Dja Dja Wurrung.” ~ OCULUS
Local Chinese history is also celebrated in a dedicated community garden. Connection and kindness were the landscape architectural design drivers and references to the site’s history and ecology have helped deliver social, environmental and cultural benefits with a strong sense of place, for patients, staff, visitors and the community.
Fytogreen Australia was commissioned to install the 10 individual extensive roof gardens, totalling 965m2, spread over four levels at the new Bendigo Hospital site. The planting design was completed in conjunction with OCULUS to reflect the row cropping history of the region using 8,672 plants and 33 different species.
Fytogreen also installed 4,388m2 of stone ballast, spread over five roof levels using a combination of a white stone and tumbled grey bluestone. Fytogreen stainless steel L- profile was used to contain the ballast and green roof from the exposed box gutter and the majority of the installation was constructed on kingspan panels.
Some of the Bendigo Hospitals many awards include: 2020 Vision Green Design Award; International Federation of Landscape Architects (Asia Pacific) Award of Excellence, 2019; Good Design Award Winner – Architectural Design Category for Urban Design, 2019; Good Design Award Winner – 202020 Vision Green Design Award, 2019; Australian Institute of Landscape Architects National Award of Excellence for Civic Landscape, 2019; Property Council of Australia Development of the Year – Public Project VIC, 2018; Australian Urban Design Awards (AUDA), Built Projects – City and Regional Scale Category, 2018.
The Bendigo Hospital development is considered a key milestone for central Victoria and will service the region well into the future.
 Greenroofs.comConnecting the Planet + Living Architecture
Greenroofs.comConnecting the Planet + Living Architecture
