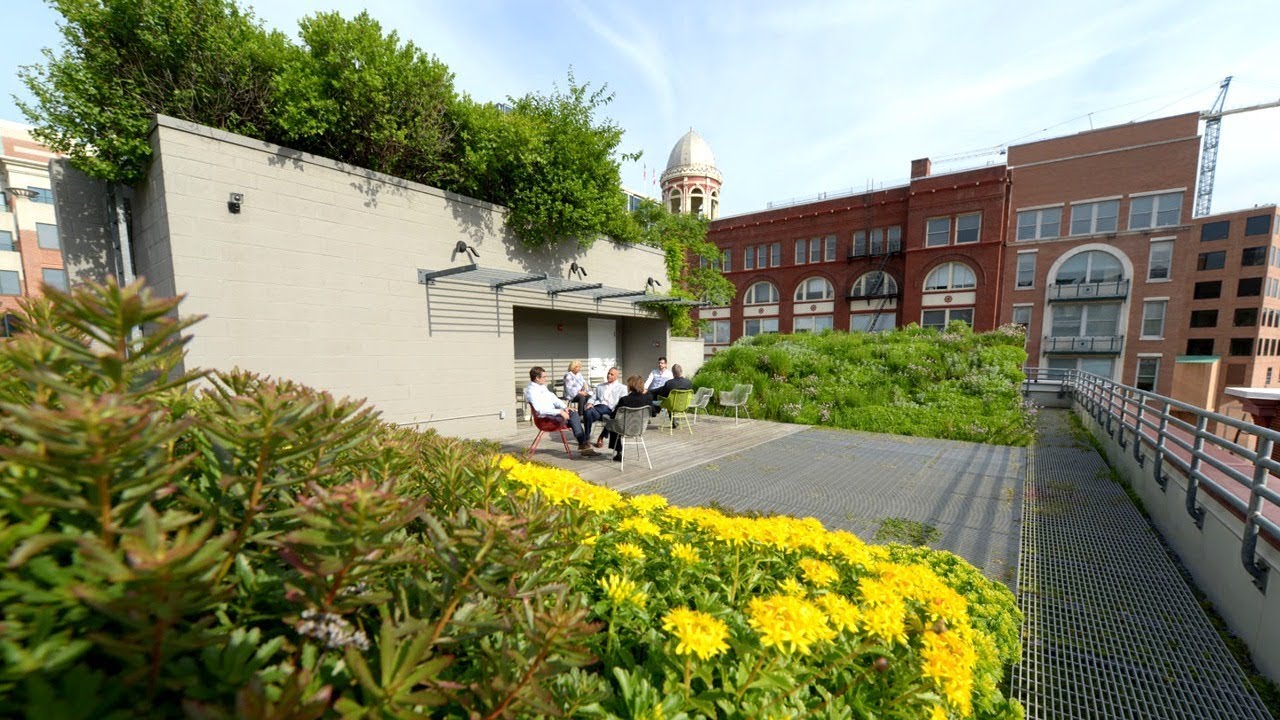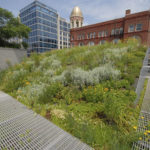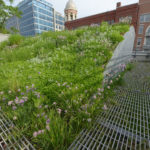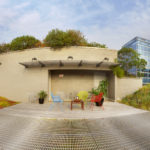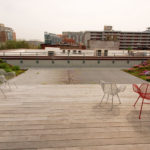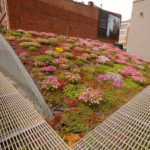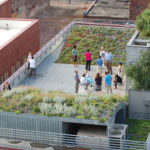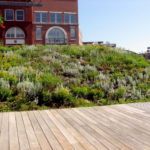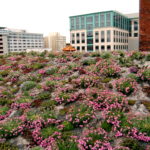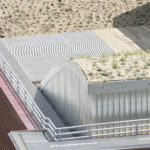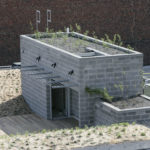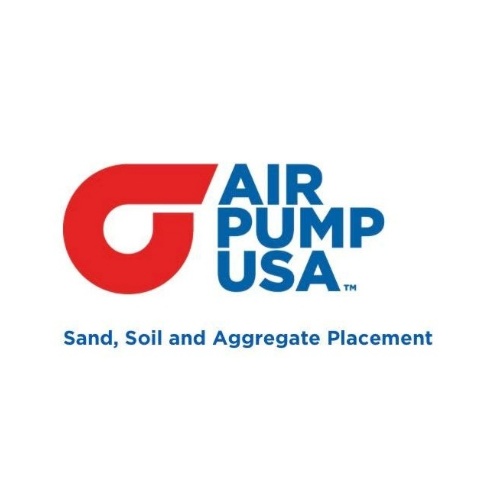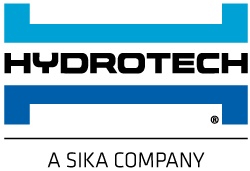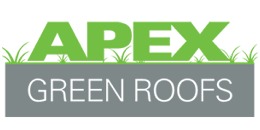
Additional Resources
The American Society of Landscape Architects Headquarters is located at 636 Eye Street NW, Washington D.C. 20001. Visit their website’s ASLA Green Roof page which includes the Green Roof Central, Green Roof Performance Data, a Student/Teacher Guide, and much more. Tours of the ASLA green roof are available for groups or individuals on Tuesdays, Wednesdays and Thursdays between 10:00 am and 2:00 pm by calling ASLA at 202.898.2444 or filling out a form. Watch the 2:45 ASLA Headquarters – Project of the Week 10/31/16 video from Greenroofs.com on the greenroofsTV channel on YouTube. Greenroofs.com Project of the Week video photo credits: All courtesy of ASLA, except for the graphic from Michael Van Valkenburgh Associates.
See the Project Profiles from: ASLA Headquarters Green Roof | Landscape Performance Series; Michael Van Valkenburgh Associates; and American Hydrotech.
Learn more about the project in Richard Hayden’s Sloped and Complex Green Roofs from Greenroofs.com’s inaugural 2011 Greenroofs & Walls of the World™ Virtual Summit on our GreenroofsTV channel on YouTube. Greenroofs.com featured the ASLA Headquarters in our 2009 Greenroofs of the World Calendar for the month of August. Read the May 7, 2010 GPW: The American Society of Landscape Architects (ASLA) Headquarters by Linda Velazquez in the Greenroofs.com Sky Garden Blog and the April 25, 2006 Green roofs swing temperatures in urban jungles by April Holladay from USA Today, which includes an animated graphic of the ASLA green roof. Buy the comprehensive 2007 book Green Roof: A Case Study: Michael Van Valkenburgh Associates’ Design for the Headquarters of the American Society of Landscape Architects by Christian Werthmann from Amazon.com
Learn about the following companies in The Greenroof & Greenwall Directory: American Hydrotech; Emory Knoll Farms/Green Roof Plants; and Green Roof Blocks.
The American Society of Landscape Architects (ASLA) demonstrated their commitment to sustainable design by incorporating a greenroof atop their Washington, DC. headquarters. Michael Van Valkenburgh Associates, Inc. led the design process, collaborating with Conservation Design Forum to develop the design and specifications for the approximately 3,000 square-foot roof surface. Gensler provided architectural services relating to the roof access. The plan was to create a landmark demonstration project, not only for the landscape architecture profession and the DC region, but also for the allied development, design, and construction professions. A primary focus of the project was to make greenroofs more mainstream and demonstrate that landscape architects play a central role in green roof design and construction.
ASLA received a $25,000 Chesapeake Bay Small Watershed Grant from the Chesapeake Bay Program, a partnership between Virginia, Maryland, Pennsylvania, the District of Columbia, the Chesapeake Bay Commission, and the federal government. The National Fish and Wildlife Foundation, in cooperation with the U.S. Environmental Protection Agency, was charged with administering the grant. The greenroof dedication date was on April 26, 2006 – the birthday of Frederick Law Olmsted, who founded the American landscape architecture profession. The ASLA HQ is the recipient of the 2010 Green Roofs for Healthy Cities Award of Excellence – Intensive Institutional Category; Natural Resources Council of America Best Education project, 2008; American Society of Association Executives Award of Excellence, 2008; and the
Washington Business Journal Green Business Award for Education & Outreach, 2008.
The American Hydrotech Garden Roof® Assembly was installed, with MM6125®EV-FR, a seamless waterproofing/roofing membrane, protecting the integrity of the overstructure. And, to effectively confine and stabilize the growing media on the sloped waves, GardNet™ was installed. This unique component of the AH Garden Roof Assembly allows design professionals to expand beyond traditional flat roof applications, up to a 7:12 roof pitch.
The ASLA roof contains six distinct greenroof conditions, representing extensive, semi intensive, and intensive systems ranging in growing media depth of 3 – 21 inches. North and South “waves” dominate the design, with a central viewing platform with seating areas for the public.
The ASLA Green Roof at a Glance – here are its elements, along with the types of plantings that are used with each element:
Viewing platform-
The 1,250 square-foot viewing platform provides contiguous coverage of the portions of the roof not covered by the north and south mounds or HVAC units. The planting system has a three-inch depth, planted with sedums. The platform has a flat metal grate suspended approximately one inch above the plantings.
South mound-
The south mound has a five-inch planting system, planted with sedums. The mound is constructed of Styrofoam, and the planting soil is threaded with ribbons of non-biodegradable plastic to prevent erosion and sliding.
North mound-
The north mound has a six-inch planting system, planted with sedums. The mound is constructed of Styrofoam, and the planting soil will be threaded with ribbons of non-biodegradable plastic to prevent erosion and sliding.
Stairwell structure-
The stairwell structure is a simple building constructed on top of the building’s roof to cover the access points. The structure has glass glazing at the front to provide a view of the roof during inclement weather. The roof was covered with soil to allow passive planting experimentation.
With plants and consulting provided by Emory Knoll Farms, the plant palette has evolved over the years. The South Wave now consists mostly of sedum and Prickly Pear cactus and the North Wave is covered with 50% sedum, with thread-leaf tickseeds, chives, nodding onions, black-eyed Susans, Virginia wild rye, silver king, and butterfly milkweed. Fragrant sumacs cover the new staircase, and sedums grow profusely under the grates, appreciating the shade provided.
In 2006 ASLA installed monitoring equipment on the 3,000 square-foot roof greenroof and tracked stormwater runoff, water quality, and air temperature to compare with data from the conventional roof on the building next door (download the July 26, 2007 synopsis of comprehensive water monitoring data from the first year of the ASLA Headquarters greenroof and the full briefing report, both .doc files). In essence, the ASLA HQ Green Roof has offered these environmental benefits:
– Prevented 27,500 gallons of stormwater — 77% of all precipitation hitting the roof — from flowing into Washington, D.C.’s overburdened sewer system during the initial monitoring period, from July 2006 to May 2007.
– Reduces the amount of nitrogen entering the watershed, according to results from water quality testing.
– Keeps the roof surface temperature as much as 43.5 degrees cooler than on neighboring conventional black roofs on the hottest summer days.
– Reduces building energy use by 10% over the winter months.
 Greenroofs.comConnecting the Planet + Living Architecture
Greenroofs.comConnecting the Planet + Living Architecture
