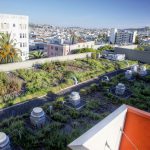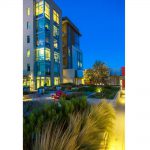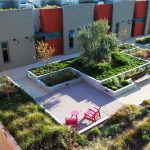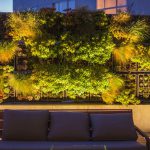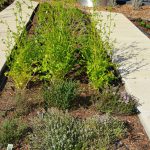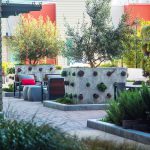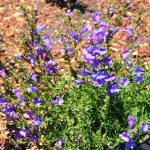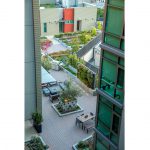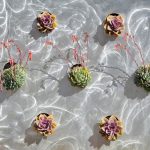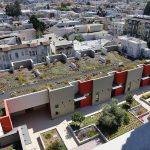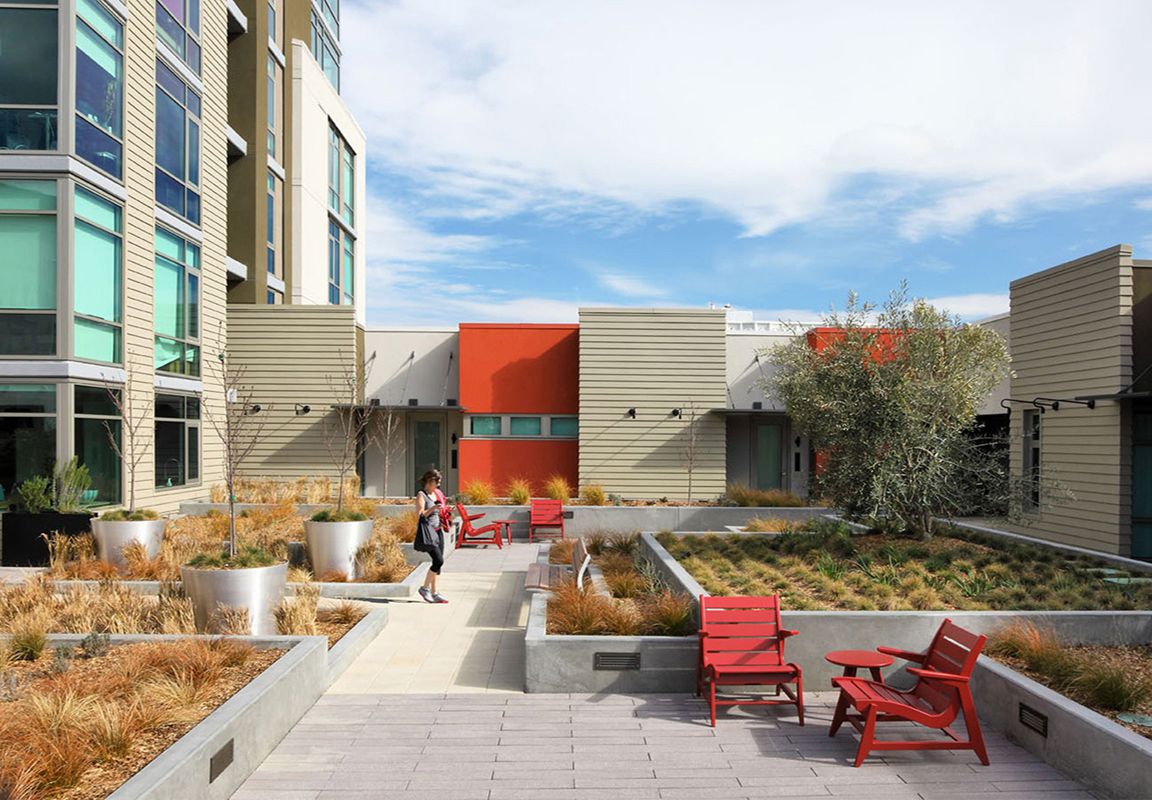
Additional Resources
38 Dolores is located at 38 Dolores St, San Francisco, CA 94103; 415.890.3808; visit their website. Watch the 3:32 38 Dolores – Project of the Week 10/23/17 video from Greenroofs.com on the greenroofsTV channel on YouTube. Greenroofs.com Project of the Week 10/23/17 video photo credits: Courtesy of Doug Dun/ BAR Architects; April Philips, FASLA, APDW Landscape Architecture; and 38 Dolores.
See the project profiles from APDW Landscape Architecture; BAR Architects; Sustainable SITES Initiative; and the City of San Francisco’s Green Roof Case Study.
Read the September 21, 2015 A New Competitive Edge: Water Management by Jeffrey Spivak in UrbanLand; July 18, 2014 Prado Group Recognized for Creative Excellence for 38 Dolores Project Press Release at MarketWatch and the October 15, 2013 San Francisco Apartment Complex Includes Butterfly Habitat Because Of Course It Does by Lydia O’Connor in HuffPost.
Learn about the following companies in in The Greenroof & Greenwall Directory: American Hydrotech and Tournesol Siteworks.
38 Dolores is a socially vibrant, modern, urban habitat at the apex of San Francisco’s most diverse neighborhoods, the Castro/Mission district. Designed by William McDonough + Partners, BAR Architects, and April Phillips Design Works Landscape Architecture, this mixed-use building was transformed from a previous vacant auto showroom into a LEED Gold certified project and received SITES Pilot 2 Star Certification. 38 Dolores has approximately 84 luxury residential rental condominiums on 8 floors, a large format retail tenant (30,000 square foot Whole Foods Market), parking levels for residential and retail, 3rd floor podium courtyards, a 4th level extensive green roof that incorporates native planting to serve as an endangered butterfly habitat, and incorporates other unique innovative sustainable features including an Urban Agriculture component.
April Philips, FASLA of APDW Landscape Architecture was the Landscape Architect & SITES Lead. The 3rd floor podium courtyards serve as outdoor living spaces for the residents and include an area to grill adjacent to the Community Room with a kitchen. These amenity spaces are comprised of courtyards paved in concrete pavers on structural slab with landscape in raised CIP concrete planters. The main podium level has intensive greenroof gardens with a 2,900 sf intensive greenroof, 900 sf edible community gardens, and 6,900 sf of paved amenity courtyards. They are planted with drought tolerant ornamental species that include intensive planters for the edible garden.
“The client’s goal for the project was to transform an underutilized urban site into a high-quality, high-density, mixed-use project, creating vibrant retail space and inviting pedestrian gathering spaces while providing a “green” urban living environment that incorporates sustainable design and thoughtfully considered materials and features. An emphasis on verticality and 25-30 foot modules allows the building to continue the residential rhythm of the neighborhood while use of the flat-iron form enhances the corner and highlights the entrance to the surrounding historic neighborhood district.” ~ BAR Architects
According to the Sustainable SITES Initiative Narrative, “The goal of the project is to bring people, housing, community-serving retail, and social vitality to the prominent corner site location. With sustainability as a core value, the Prado Group, BAR Architects, April Phillips Design Works, and William McDonough and Partners, envisioned the project as an opportunity to bring the benefits of green sustainable living to San Francisco’s Upper Market community. As a greyfield and urban infill development, the LEED Gold certified project improves utilization of city systems, reduces its carbon footprint, and supports urban vitality. Other sustainable strategies include daylighting, rainwater harvesting, alternative energy technologies, green roofs with habitat for the endangered Mission Blue butterfly, and for human well-being edible and stormwater gardens, transit accessibility, waste management technologies, livable streets, and environmental education.
“Two green roofs at different levels provide both habitat in the city and a connection to nature, and the green roof systems strategies tied into the overall systems thinking framework for achieving SITES credits. Optimization of the green roofs not only provided for predictable green roof benefits, such as reducing stormwater run-off, filtering pollutants, absorbing carbon, and insulating the roof, but was also designed for the additional benefits of creating endangered butterfly species habitat and an edible garden with orchard trees, maximizing connections to nature and human health benefits in an urban setting. The level four roof creates an extensive meadow habitat for two endangered butterfly species, while the intensive podium courtyard on the level three roof houses the edible garden which is available for all tenants to use; a living wall as an artistic focal point that also provides a windbreak and comfortable microclimate; a fireplace for warmth and as a social hub for outdoor living; a community table that seats 12; orchard trees that produce edible fruits; and vegetation that provides sensory stimulation year round. The space also connects to a community room that includes a chef’s kitchen.
“The roof provides habitat specific to two local butterfly species on the endangered species list, in lieu of typical sedum plantings. This increases the project’s overall biomass and introduces an educational opportunity. The endangered species include the Mission Blue butterfly (Icaricia icarioides missionensis) on the Endangered Species List since 1937, and the San Bruno elfin butterfly (Callophrys mossii bayensis or Incisalia mossii bayensis). The intent is to add more biodiversity and species habitat in an area where these species were once prolific in order to re-build their dwindling numbers.
“The edible garden encourages residents to connect with nature in the city and with one another, to grow their own food, and to learn about sustainable ecological systems. Bringing food production into the city is important to raising the awareness of healthy food and ecological literacy in the community. The garden’s ability to be harvested year-round in the mild bay area climate, and an appreciation of local farm-to-table cuisine were key factors in the decision to include this garden as an amenity. The garden also offers space for social interaction and for physical activity.”
“A spectrum of blue, a fade of orange, and a patchwork of red, the Mission Blue, San Bruno Elfin, and Bay Checkerspot butterflies are protected and nurtured at their habitat. The habitat is a living representation of the sustainable lifecycle at the core of 38 Dolores’ philosophy.” ~ 38 Dolores
The 4th level showcases a large extensive/semi-intensive green roof planted with native landscape to attract endangered butterflies and pollinators. The 4th level greenroof section was created with the American Hydrotech Garden Assembly and lightweight soil specification, with a depth that varies from 4 inches in thickness at the parapet to 12 inches at the center to provide more soil depth for larger native shrubs in the butterfly habitat.
A 72 sf modular green wall utilizing Tournesol Siteworks VGM Greenwall modules provides a visual focal point at the main group seating area. To provide shade, trees were located in custom metal tree collars allowing extra depth for roots to establish and extend into the intensive planting areas. Circular cutouts on the tree collars have been planted with a variety of sempervivum providing unexpected yet colorful and playful pops of color.
Both green roofs also utilize a sophisticated fertigation system – a drip irrigation system that delivers both water for irrigation and organic fertilizers – and are served by a 16,000 gallon rain water harvesting cistern. The cistern not only allows for water conservation and water reuse, but it also factored highly in to the project’s stormwater management strategies. The greywater harvesting cistern recaptures both rain and irrigation water, minimizing the amount of City-supplied water needed, especially during the dryer summer months. It also helps minimize the impact on the City’s stormwater system and is being used as a stormwater case study by the City of San Francisco. Efficiency is further maximized by irrigation system weather sensors.
The landscape mitigates stormwater management both at the street level with rain gardens and at the roof levels with the green roofs. 38 Dolores incorporates the City Green Policy for Better Streets and the San Francisco Public Utilities Commission Stormwater Design Guidelines.
With three unique floor plans to support a highly diverse marketplace, optimize building efficiency, and respond to the site’s unique geometry, 38 Dolores is a thriving and sustainable example of embracing sophisticated design with dense and efficient housing for multicultural city living.
The multi-award winning 38 Dolores received the 2014 Excellence Award, Best New Development – Mid-Rise, Multi-Housing News; 2014 Award of Merit – Multifamily Builder Magazine; 2014 Pillar Awards – Best Mid-Rise Apartment, Finalist NAHB; 2014 Pillar Awards – Best Mixed-Use Community, Finalist NAHB; 2014 Best Projects, Award of Merit – Residential ENR California; 2014 Grand Award, Attached Residential Project of the Year PCBC; and 2014 Grand Award, Best Multifamily Housing Project over 60 units/acre PCBC.
 Greenroofs.comConnecting the Planet + Living Architecture
Greenroofs.comConnecting the Planet + Living Architecture
