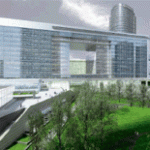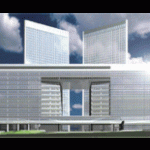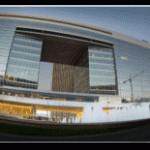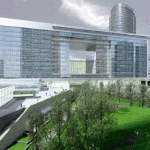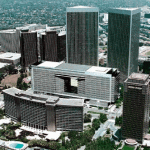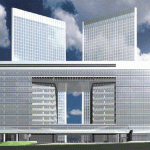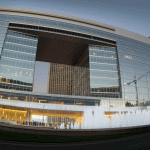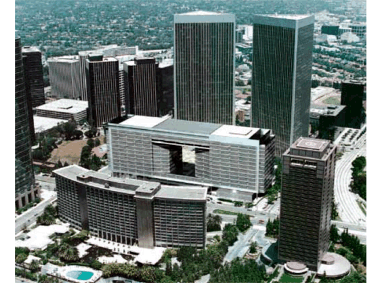
Additional Resources
Read the July 2008 “A New Beginning for 2000 Avenue of the Stars” by Ali Hadian in Buildings.com here and see the Sustanability Case Study from Trammel Crow Company here. For more information regarding this project, contact David Berkson of SWA Group at: 949.497.5471 or dberkson@SWAgroup.com.
At 790,000 square feet, 2000 Avenue of the Stars is the largest commercial building built in West Los Angeles in 15 years. The 12-story building includes over 500,000 square feet of office space, a 4 acre centerpiece park complete with 140 trees, restaurants, cafes and a 10,000 square foot Cultural Center. The former concrete outdoor central plaza between 2000 Avenue of the Stars and Century Plaza has become four acres of landscaped green space.
“2000 Avenue of the Stars demonstrates that a green-roof park can be designed and built nearly anywhere, even over the largest existing underground parking structure in Los Angeles. From a city planning perspective, the park is centrally located at the geographical heart of Century City, a one-square mile urban enclave designed in the 1960’s as a self-contained mixed-use mini-city development. The project fulfills the client’s and public’s desire to have a functional and aesthetic urban green space oasis for tenants and residents. The 4-acre podium on which the park is located gently slopes to the east, and is framed by two walkways forming a kite-like shape, connecting the main entrance to the new 2000 Avenue of the Stars mid-rise building to the existing twin 44-story high-rise Century Park Towers.
“The rooftop park is the primary amenity for the entire 10-acre developed urban site. Besides being an attractive and extremely popular urban open space destination on typically-warm southern California days, it is also programmed throughout the year to hold concerts, performances, book fairs, and other social events. Adjoining restaurants and abundant outdoor seating areas makes this a wonderful place to relax and “people-watch”. Visitors to the site would often be amazed to learn that this perceived street-level park is actually built over six-levels of underground parking The trees were strategically-located to evoke a naturalized park-like setting and work with the available structural loading requirements of the podium,” (SWA Group, see below).
 Greenroofs.comConnecting the Planet + Living Architecture
Greenroofs.comConnecting the Planet + Living Architecture
