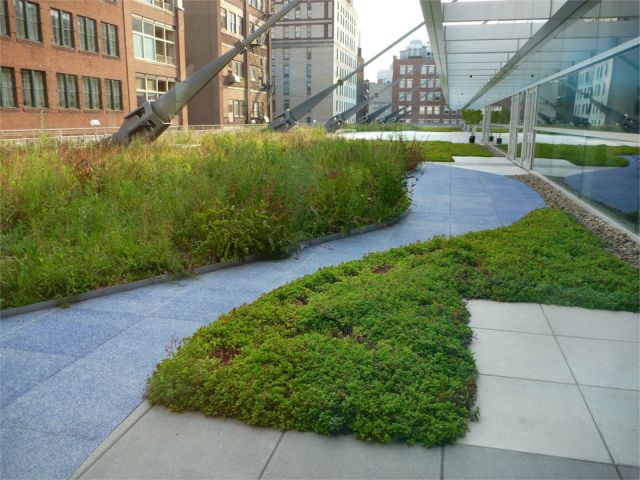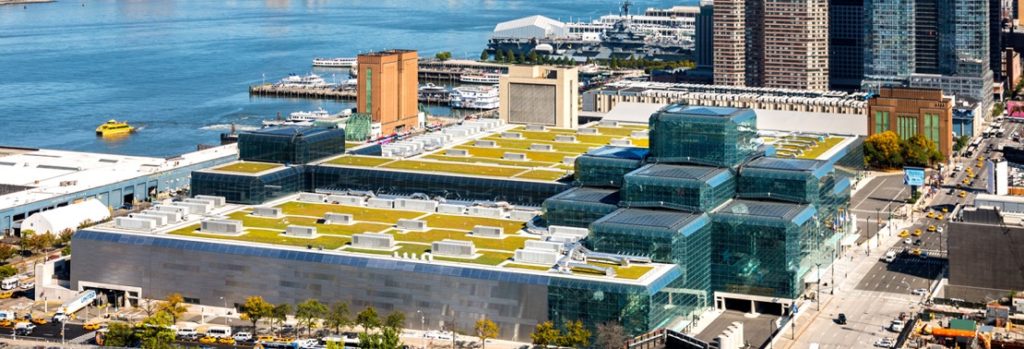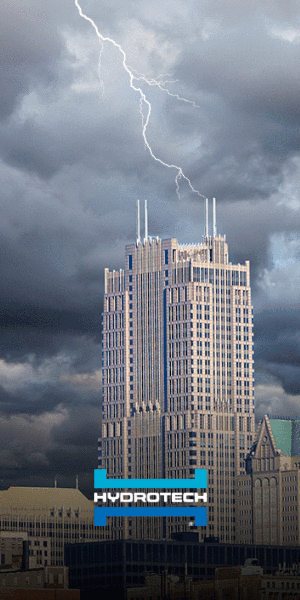Greenroofs.com Project of the Week: 3/30/15
David L. Lawrence Convention Center
(Pittsburgh Convention Center)
South Terrace
Pittsburgh, PA, USA
22,400 sf. Greenroof
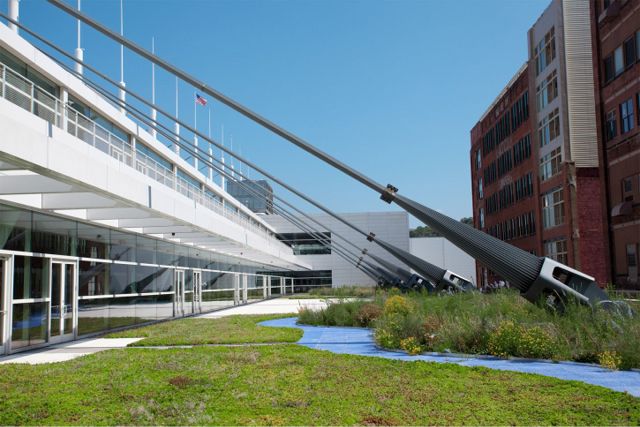
Project Description & Details
Located in downtown Pittsburgh, the David L. Lawrence Convention Center effectively blends unparalleled space, functionality, and flexibility with cutting-edge technology to offer meeting planners, show organizers, exhibitors, and visitors a location for an unforgettable event experience. Its iconic design takes inspiration from the historic suspension bridges that span the Allegheny River adjacent to the riverfront site, and provides the latest chapter in Pittsburgh’s long history of engineering and technological innovations. At the time of completion, it was the only convention center in the world to receive LEED Platinum certification for Existing Buildings and LEED Gold for New Construction.
Designed by Rafael Viñoly Architects, the South Terrace has the publicly accessible Living Roof – over 20,000 sqft of green roof space located on the third floor, cityside, featuring over 7,000 perennials, grasses, and sedums. The roof was designed to retain up to 80% of the annual rainfall by incorporating both extensive and intensive Roof Garden sections from Carlisle SynTec Systems. The extensive sections are vegetated using sedum mats while the intensive sections are vegetated using 75 different native and adaptive plant species. The Roof Garden with its water-jet cut blue paver plaza area reflects the nearby Allegheny River and speaks to the stormwater benefits of green roofs, creating a highly usable space that can be used by visitors or for special events. Based on research gathered by the US EPA, it is estimated that the South Terrace Green Roof will remove almost 680 pounds of particulate matter from the air annually, which is approximately equivalent to the annual emissions of 255 passenger vehicles.
Find more photos and additional information about this project in The International Greenroof & Greenwall Projects Database.
New! The David L. Lawrence Convention Center is featured in Greenroofs.com’s brand new 2015 Wallpaper Projects Gallery – download yours for free.
Year: 2011
Owner: The Sports & Exhibition Authority of Pittsburgh and Allegheny County (SEA)
Location: Pittsburgh, PA, USA
Building Type: Commercial
Type: Extensive & Intensive, Test/Research
System: Single Source Provider
Size: 22,400 sq.ft.
Slope: 2%
Access: Accessible, Open to Public
Designers/Manufacturers of Record:
Architect: Rafael Viñoly Architects
Single Source Greenroof System Supplier: Carlisle Syntec
Project Design/Architects: Pashek Associates
Roof System Installation: Cuddy Roofing & Eisler Landscapes
Construction Manager: Turner Construction/P. J. Dick/ATS
Photography: TJ Willetts, Burns & Scalo
Owners Representative Services: Oxford Development
Educational Signage & Research: The Penn State Center
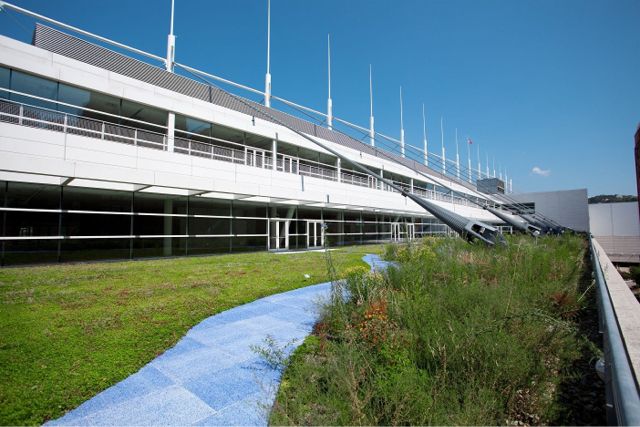
Project of the Week Video Feature
Watch the David L. Lawrence Convention Center Project of the Week Video below or see it on our GreenroofsTV channel on YouTube:
Did we miss your contribution? Please let us know to add you to the profile.
Would you like one of your projects to be featured? We have to have a profile first! Submit Your Project Profile.
Love the Earth, Plant a Roof!
~ Linda V.
 Greenroofs.comConnecting the Planet + Living Architecture
Greenroofs.comConnecting the Planet + Living Architecture
