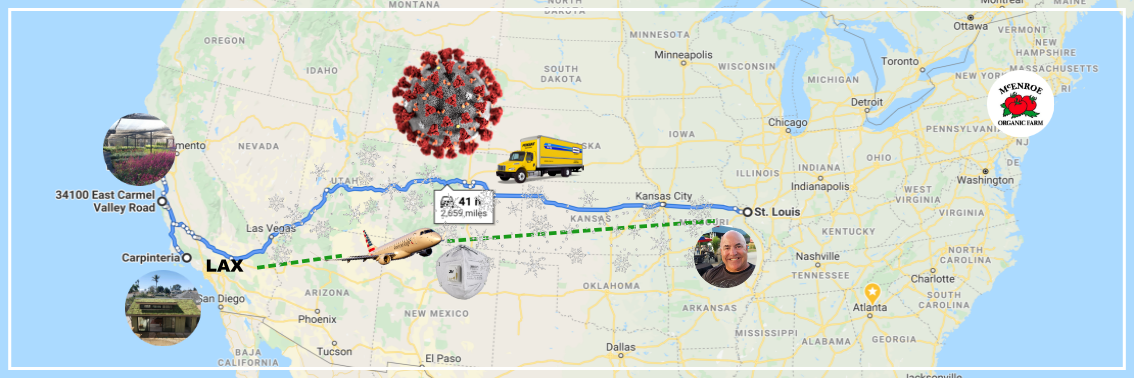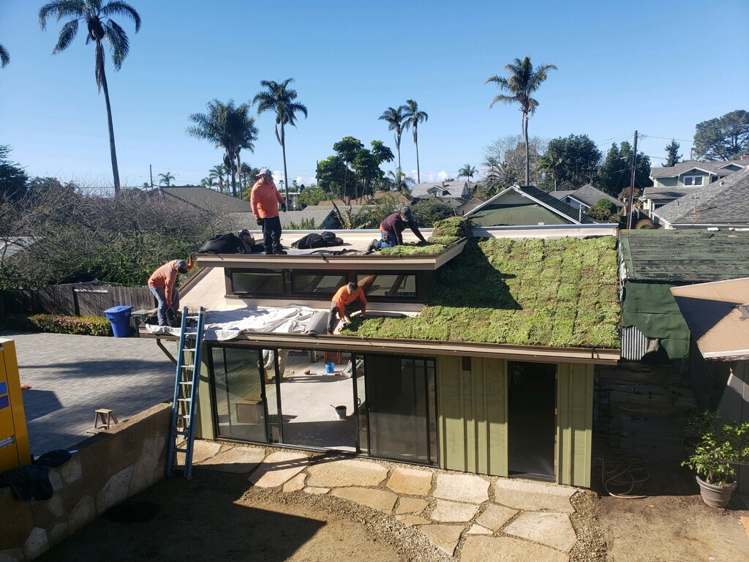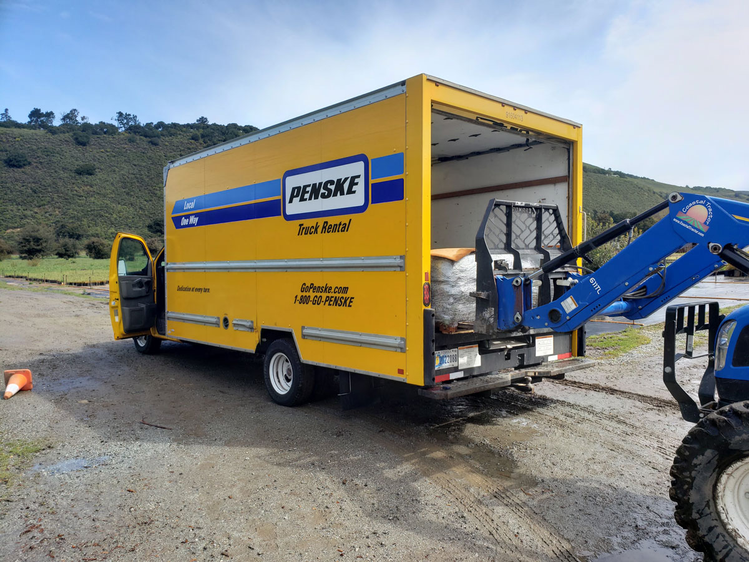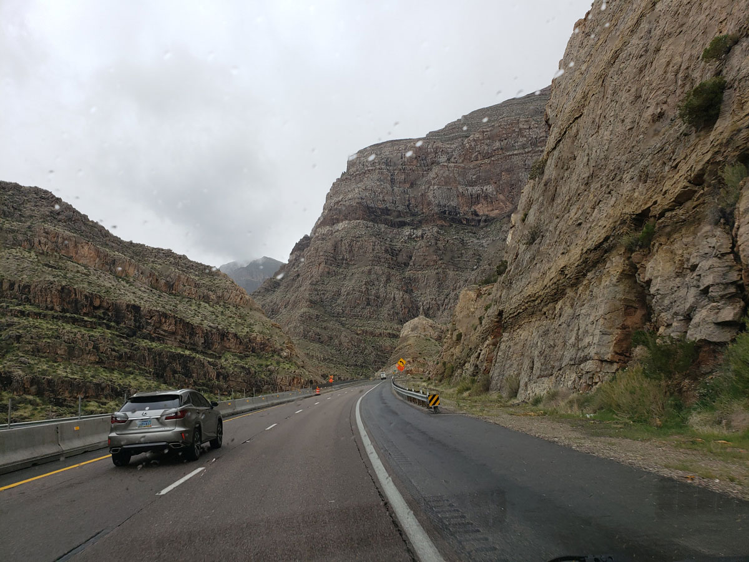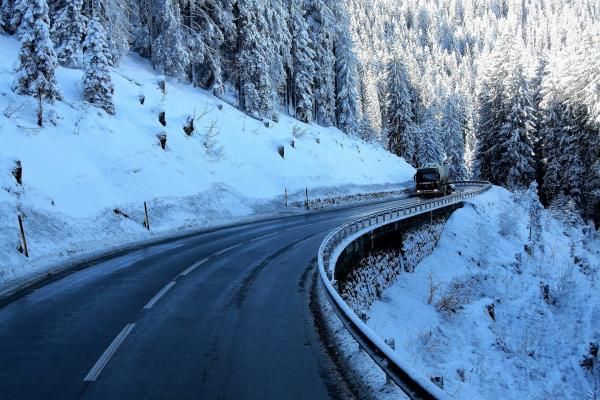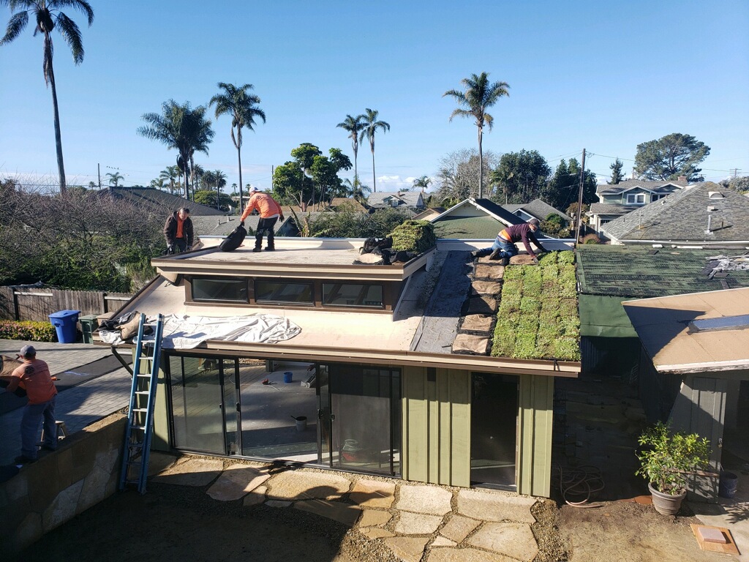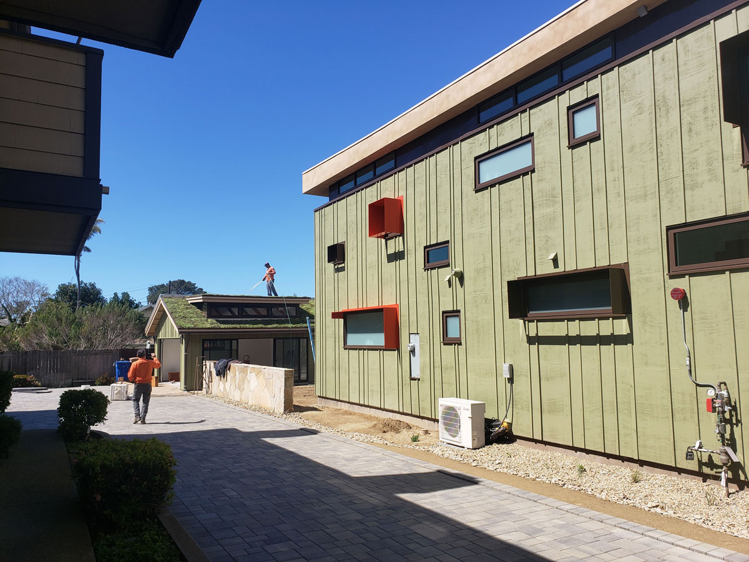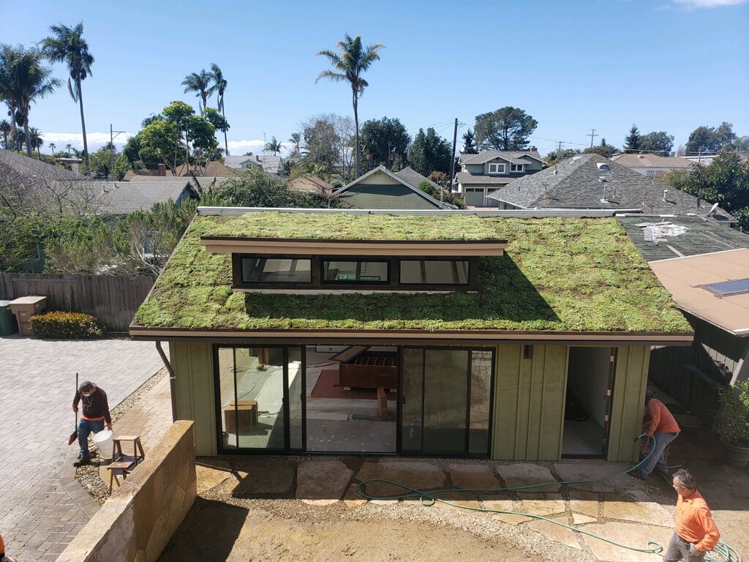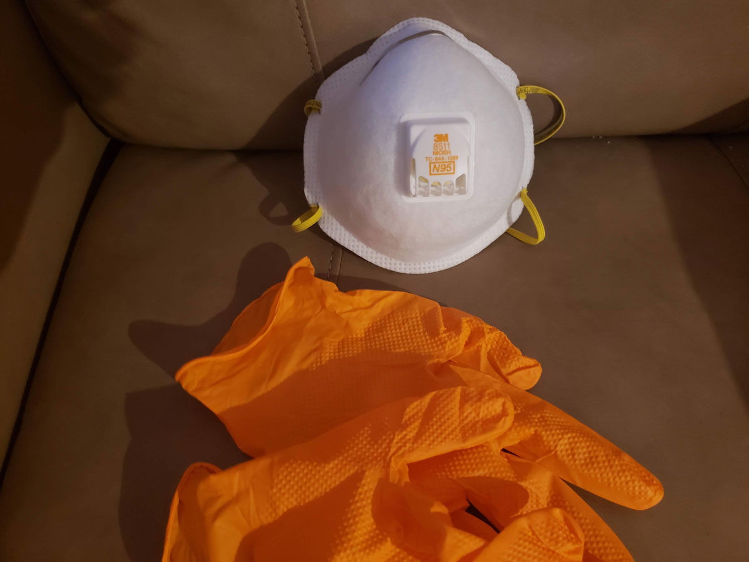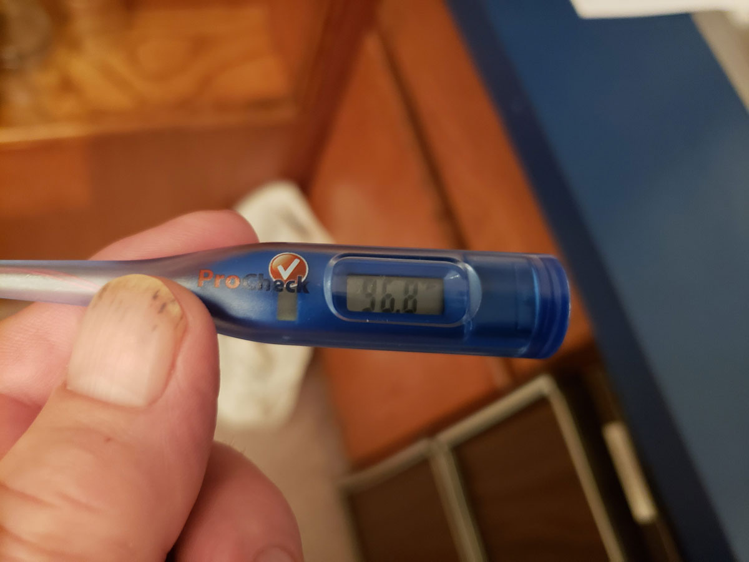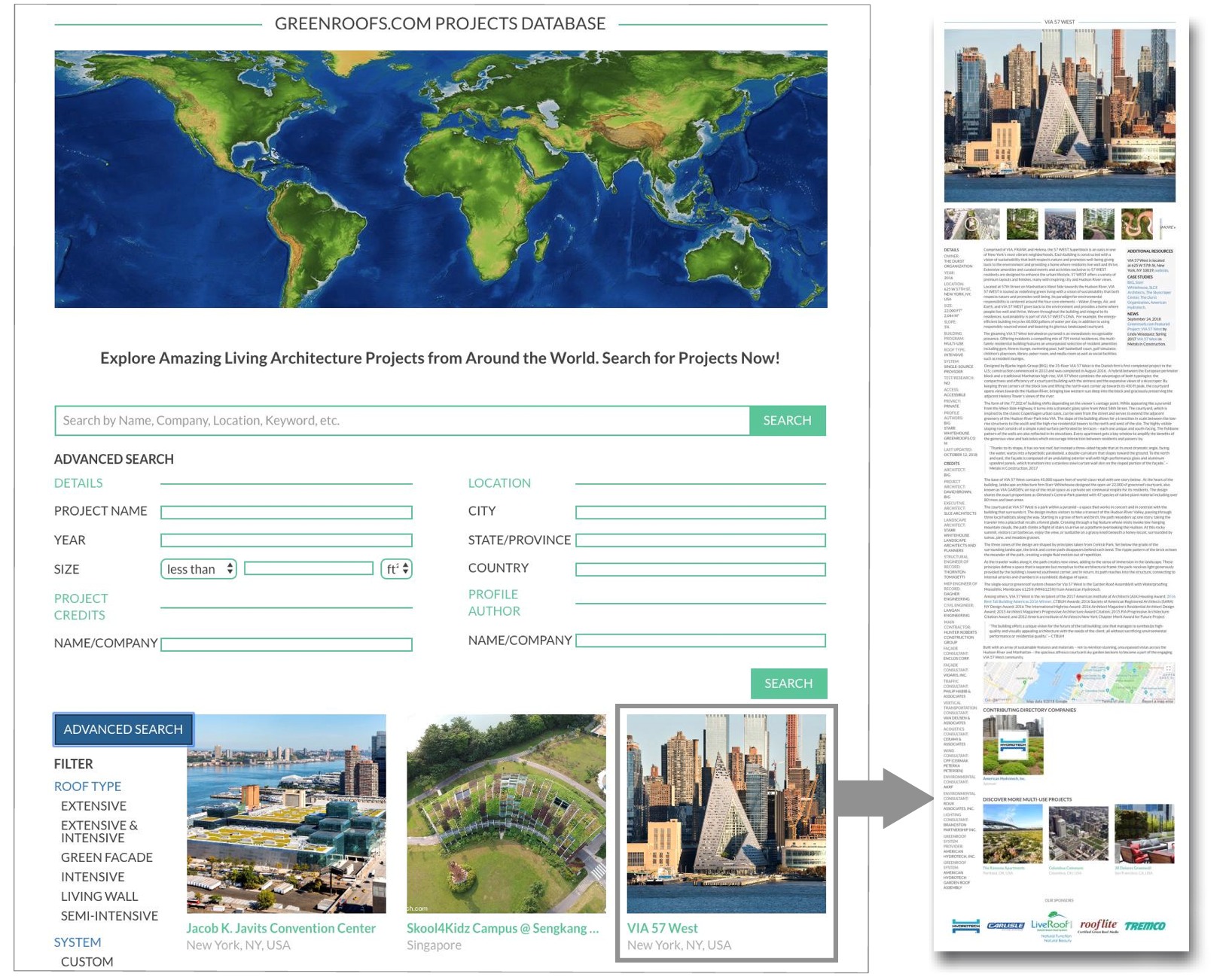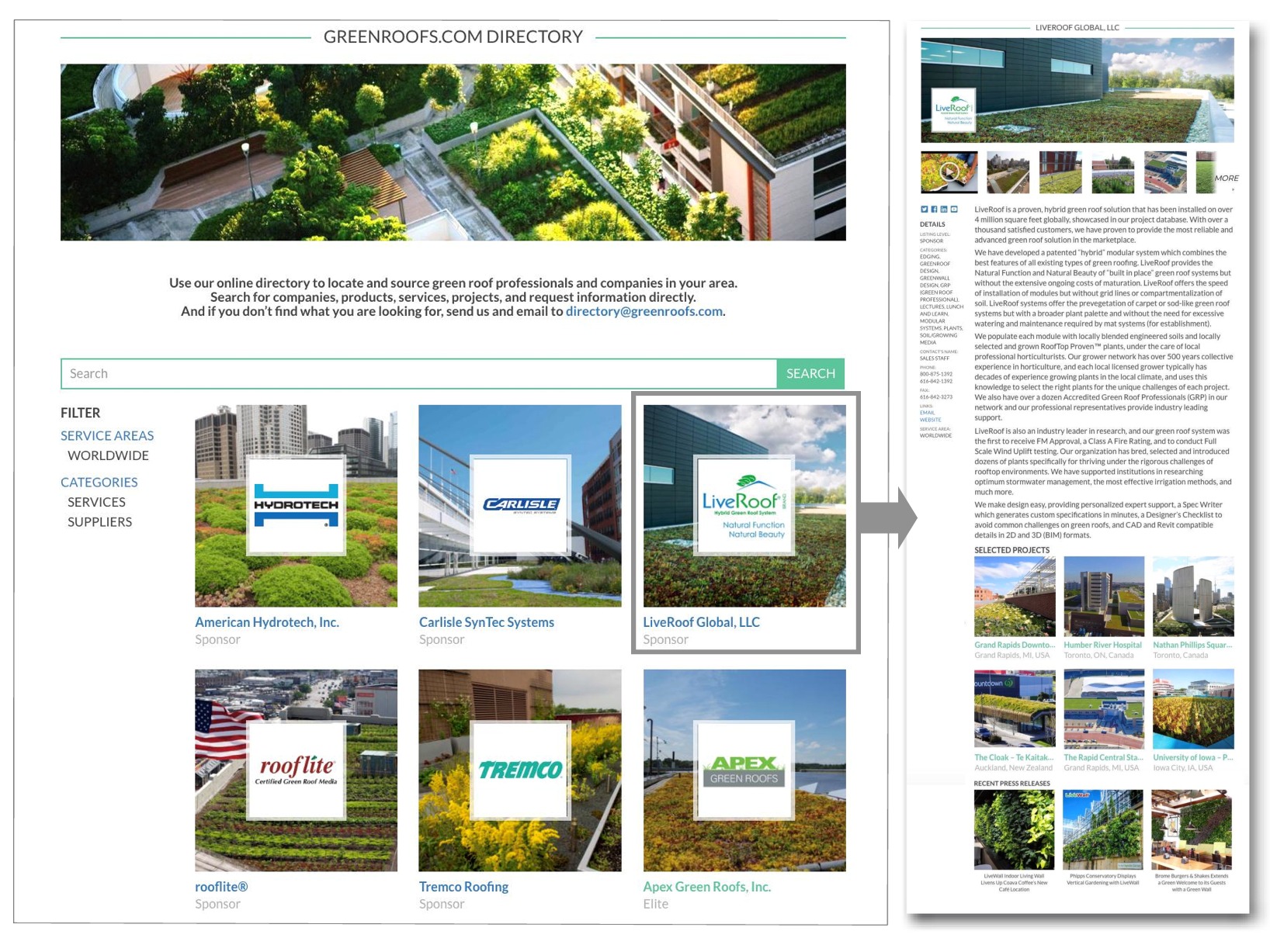High Line Redux, Part 1
All Photos by and ©Steven L. Cantor, ASLA Except as Noted
I previously presented a series of photographic essays on the High Line in 2013-2015, A Comparison of the 3 Phases of the High Line 14-Part Series.
It’s stimulating to revisit this now much more well-established park, although a work in progress because major construction is still occurring adjacent to it. Even though the High Line was at first completely closed during the COVID-19 lockdown, park management has found effective ways of opening it during the pandemic, and the public has clearly relished it as an open space system and garden, and a place for exercise, fresh air, conversation, and art.
Rather than a long essay, I offer bulleted points and thoughts for your consideration in two parts from additional High Line walks of November 2022 and December 2021:
1. The High Line is a well-established, continually evolving pinnacle of urban design in Manhattan and has inspired many similar designs all over the world. Elements of its integrated design have assumed legendary status, even iconic.
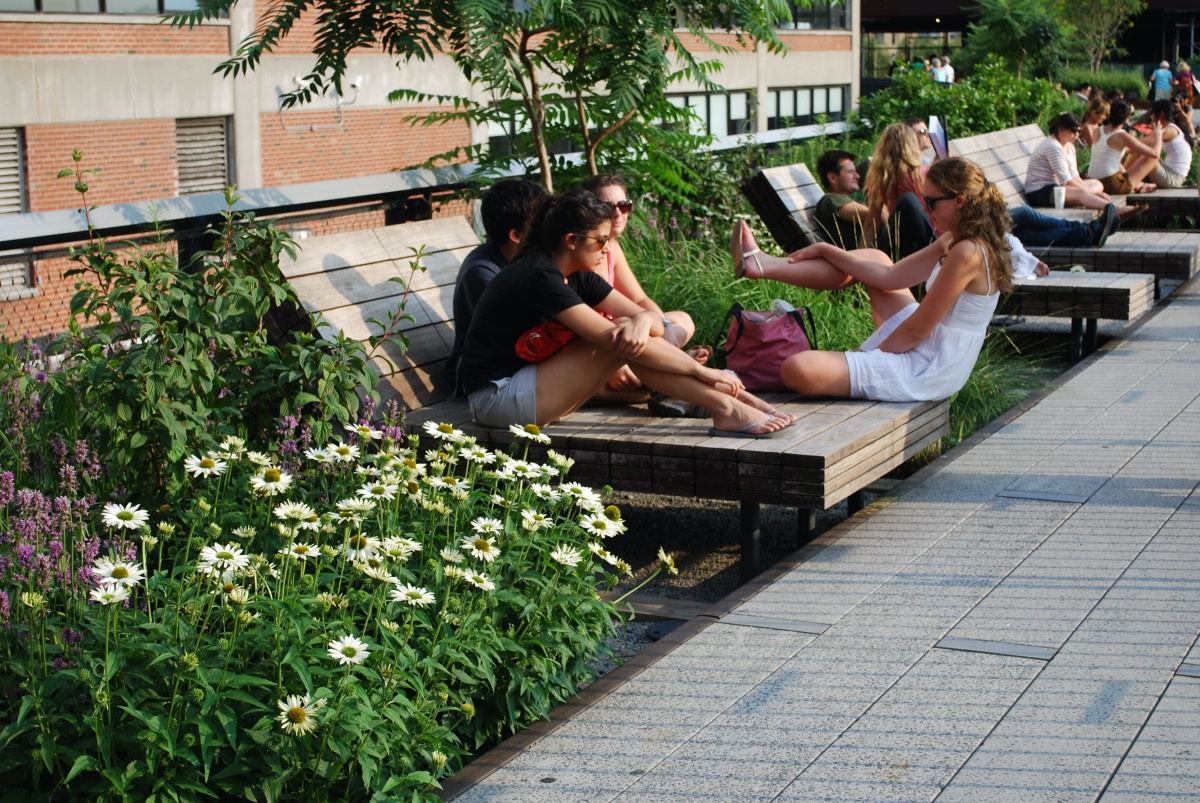
Sunning on the High Line
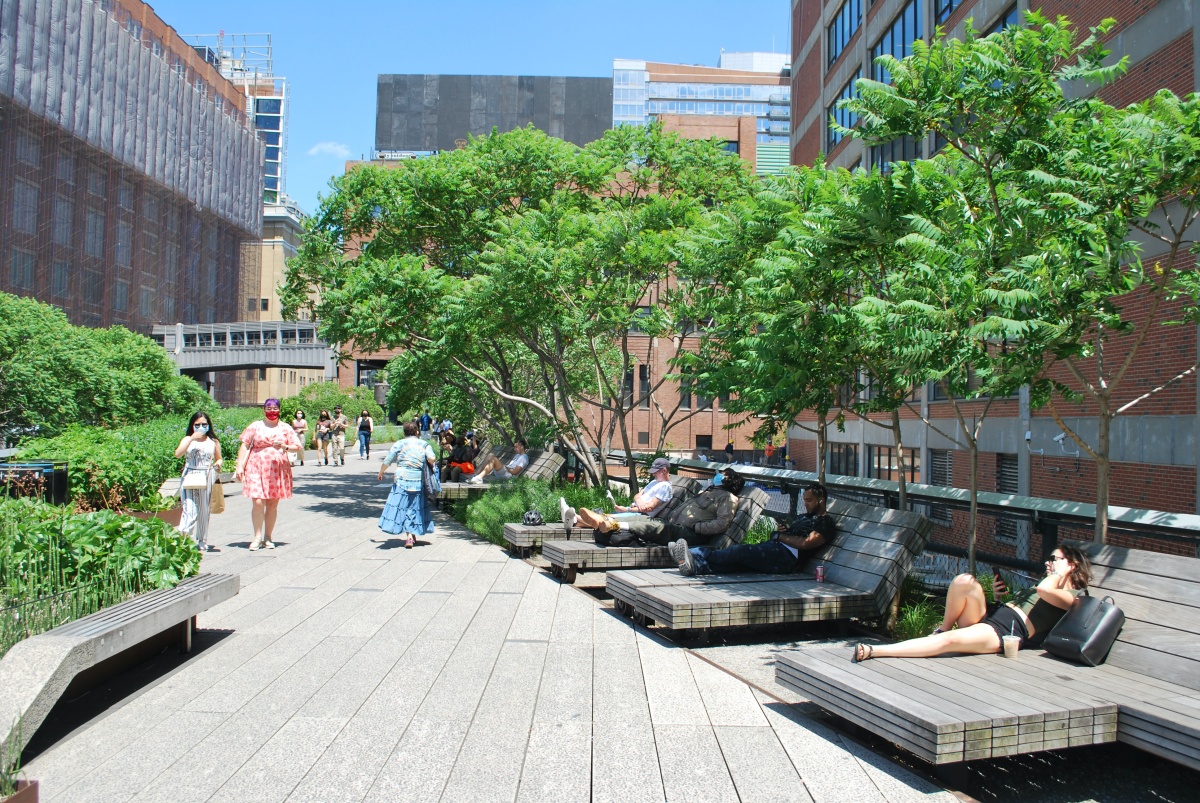
The High Line’s icons include the large benches on wheels on the Barry Diller Diane Von Furstenberg Plaza, one of the most popular places for sunbathing and socializing.
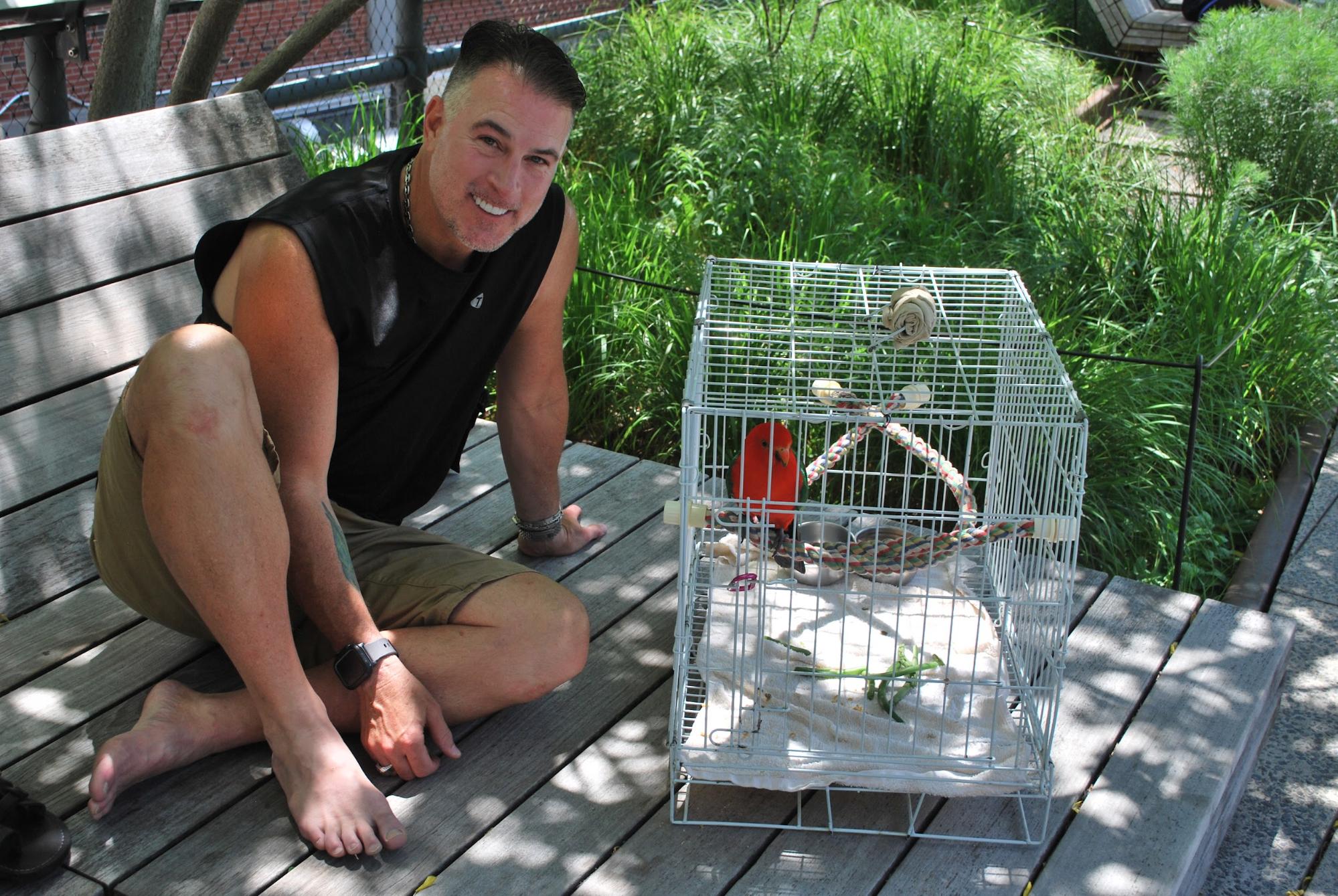
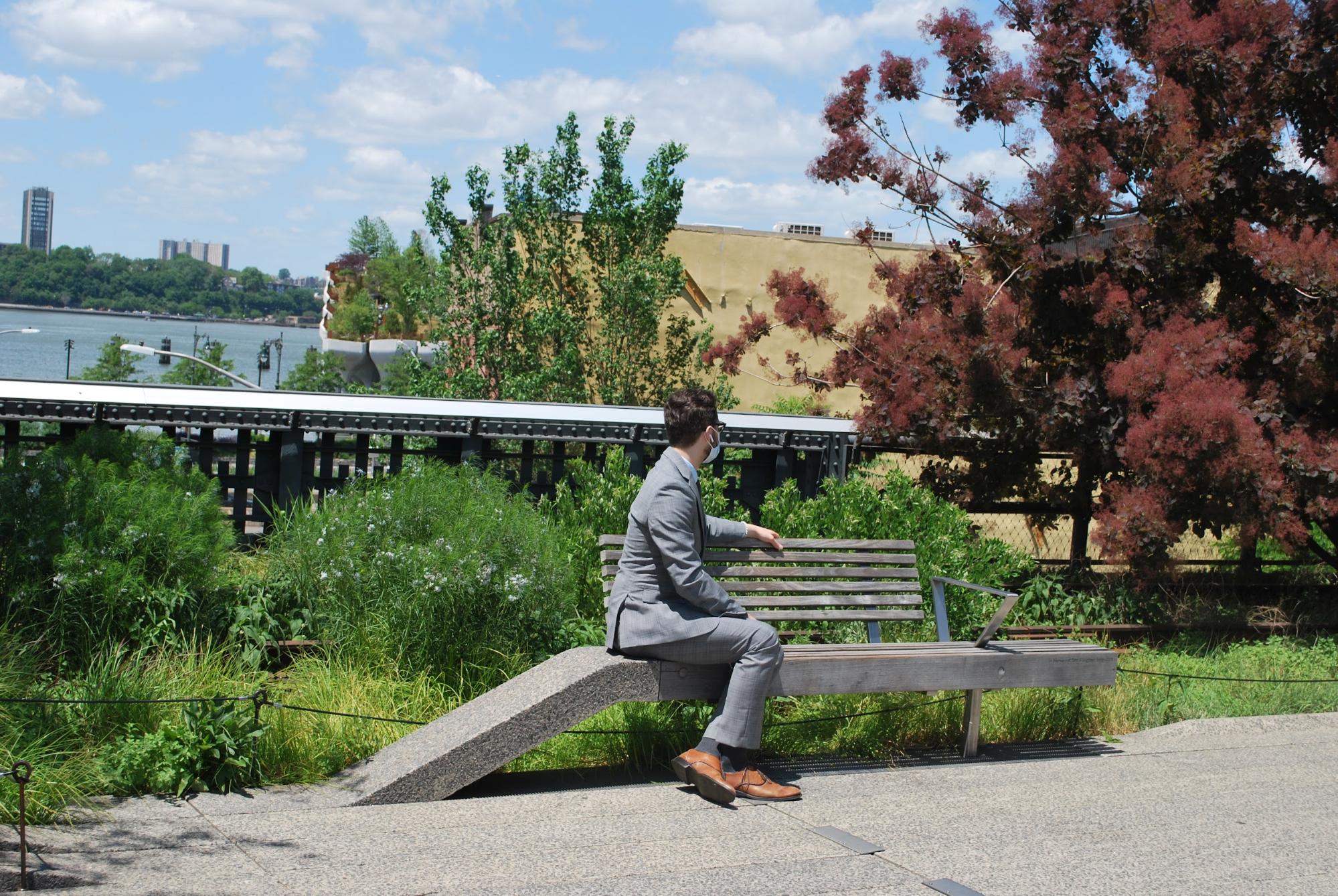
A young man sits with a backdrop of a Smokebush (Cotinus coggygria).

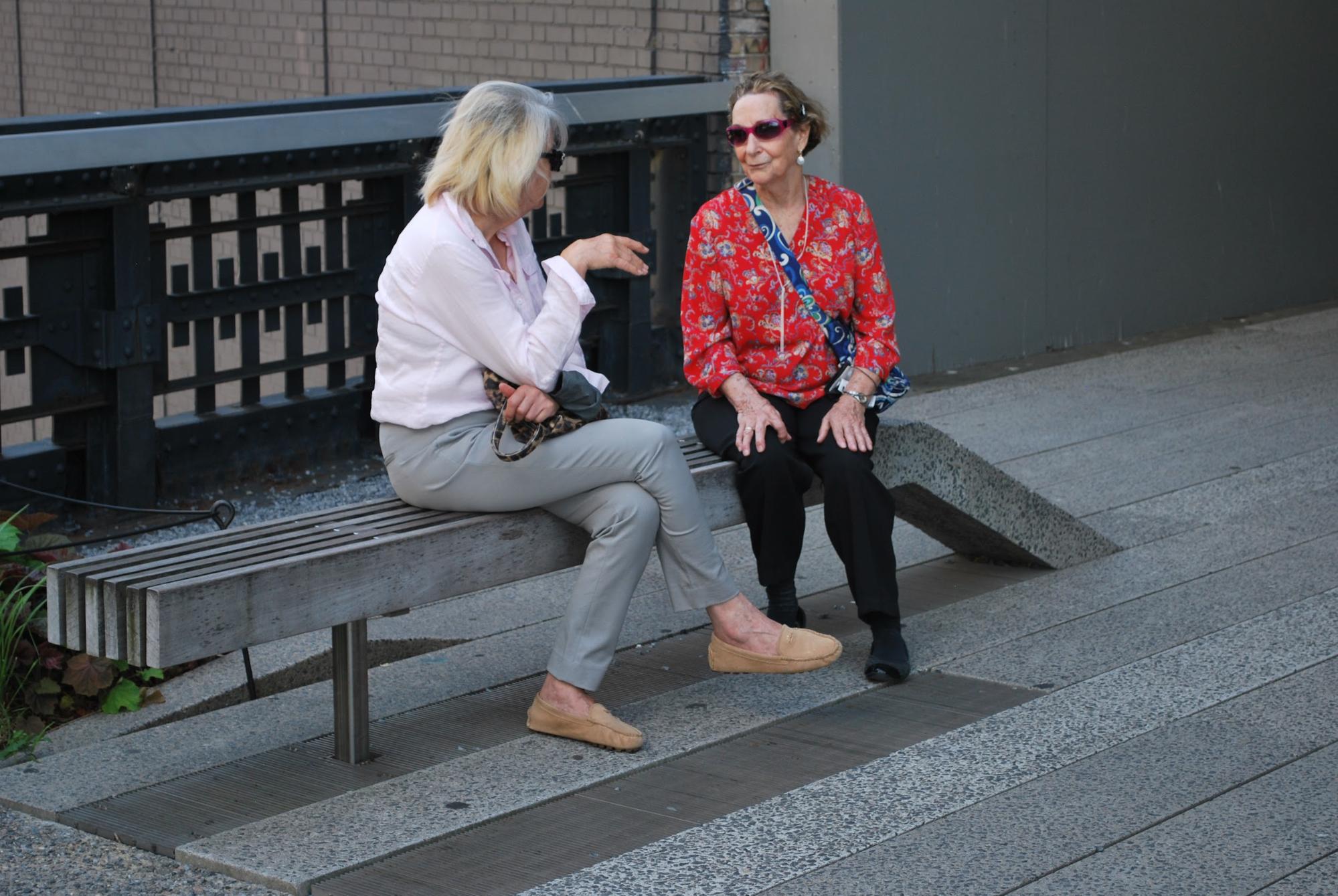
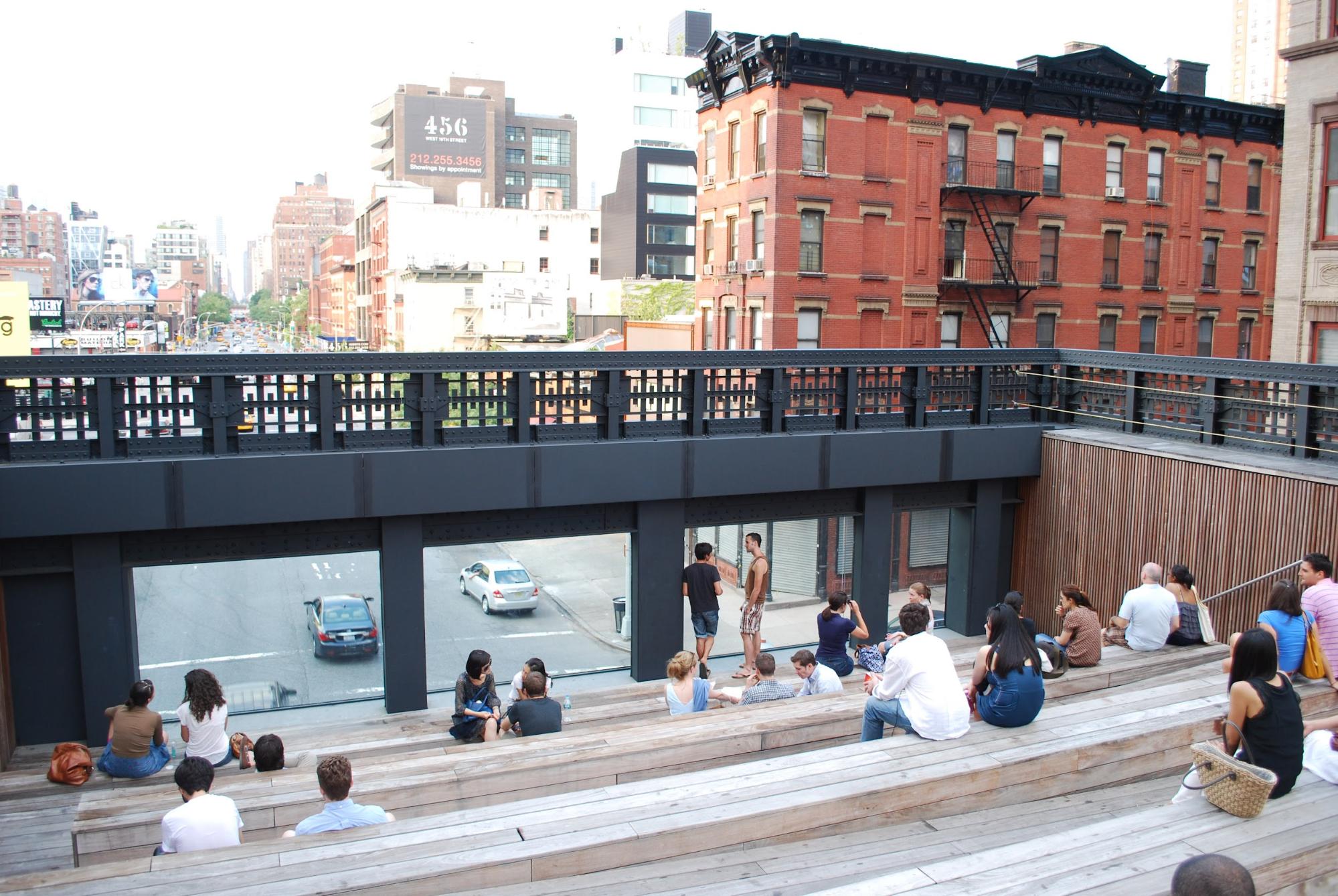
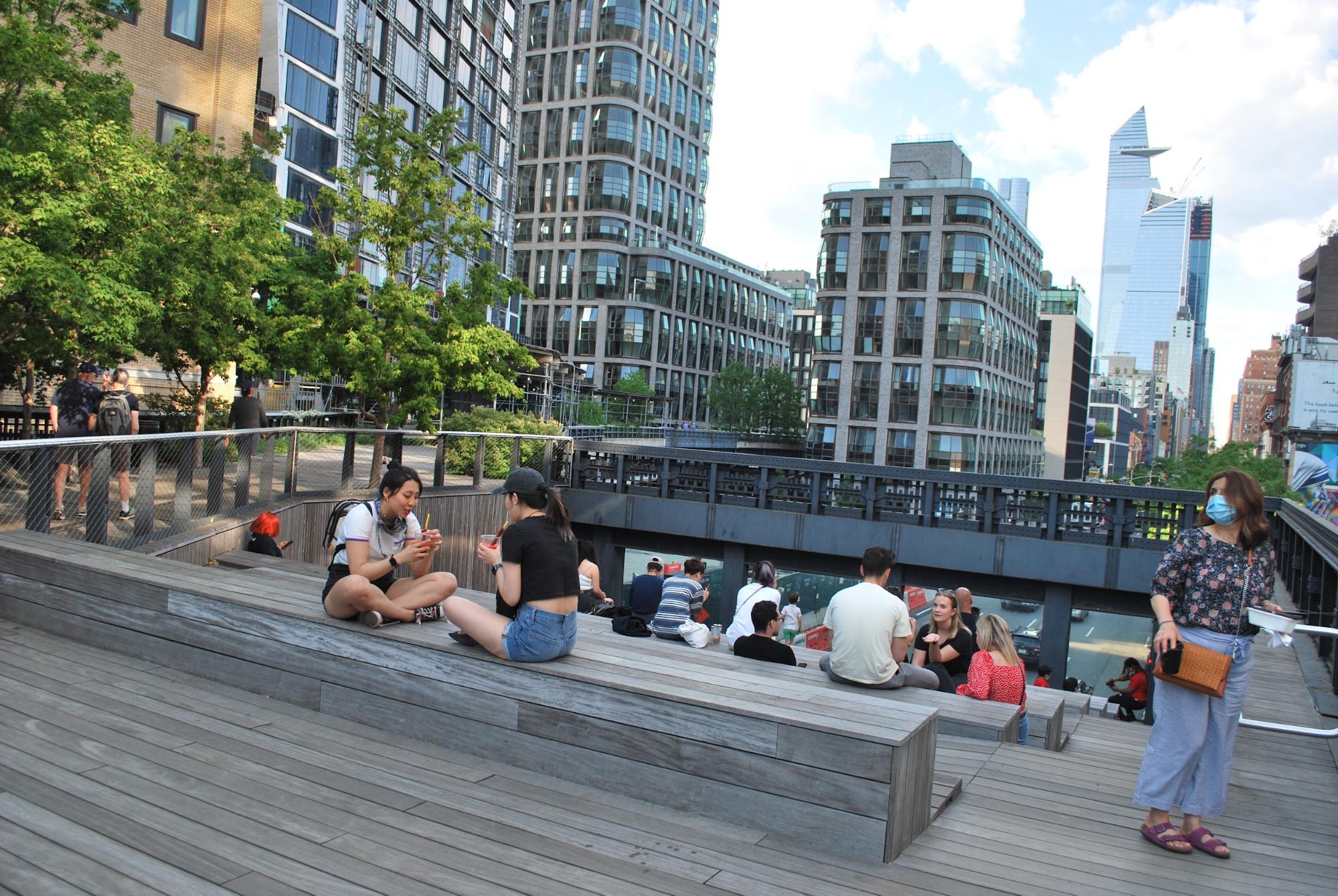
Two other widely recognized icons are the Tenth Avenue Square where people sit and watch cars go by underneath them as they sit on comfortable wooden risers and the integrated design of wooden benches throughout the park.
2. The High Line still impacts its surroundings as new buildings are erected, plantings are updated, new art is installed, the neighborhood evolves, and gentrification continues.
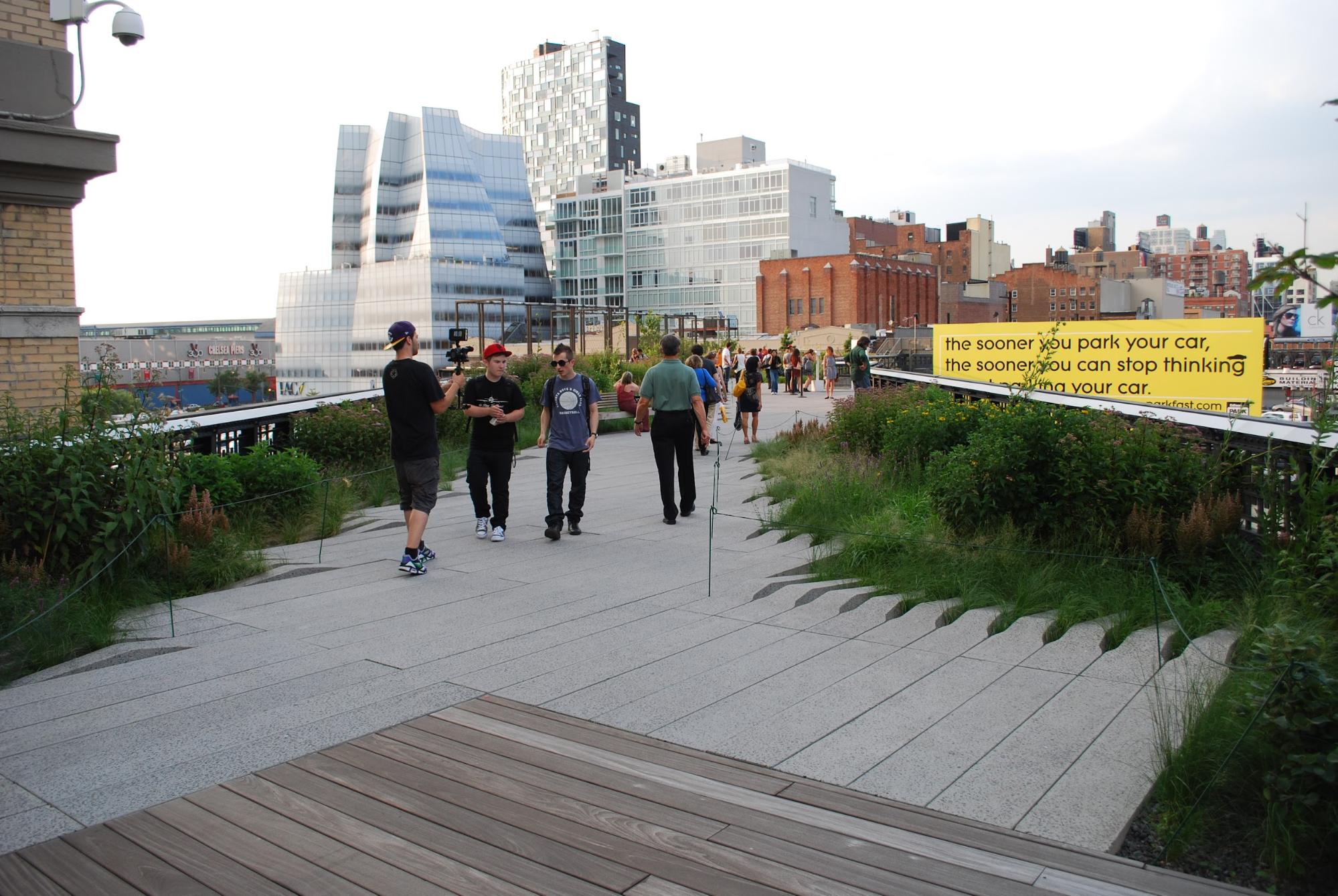
6.25.12
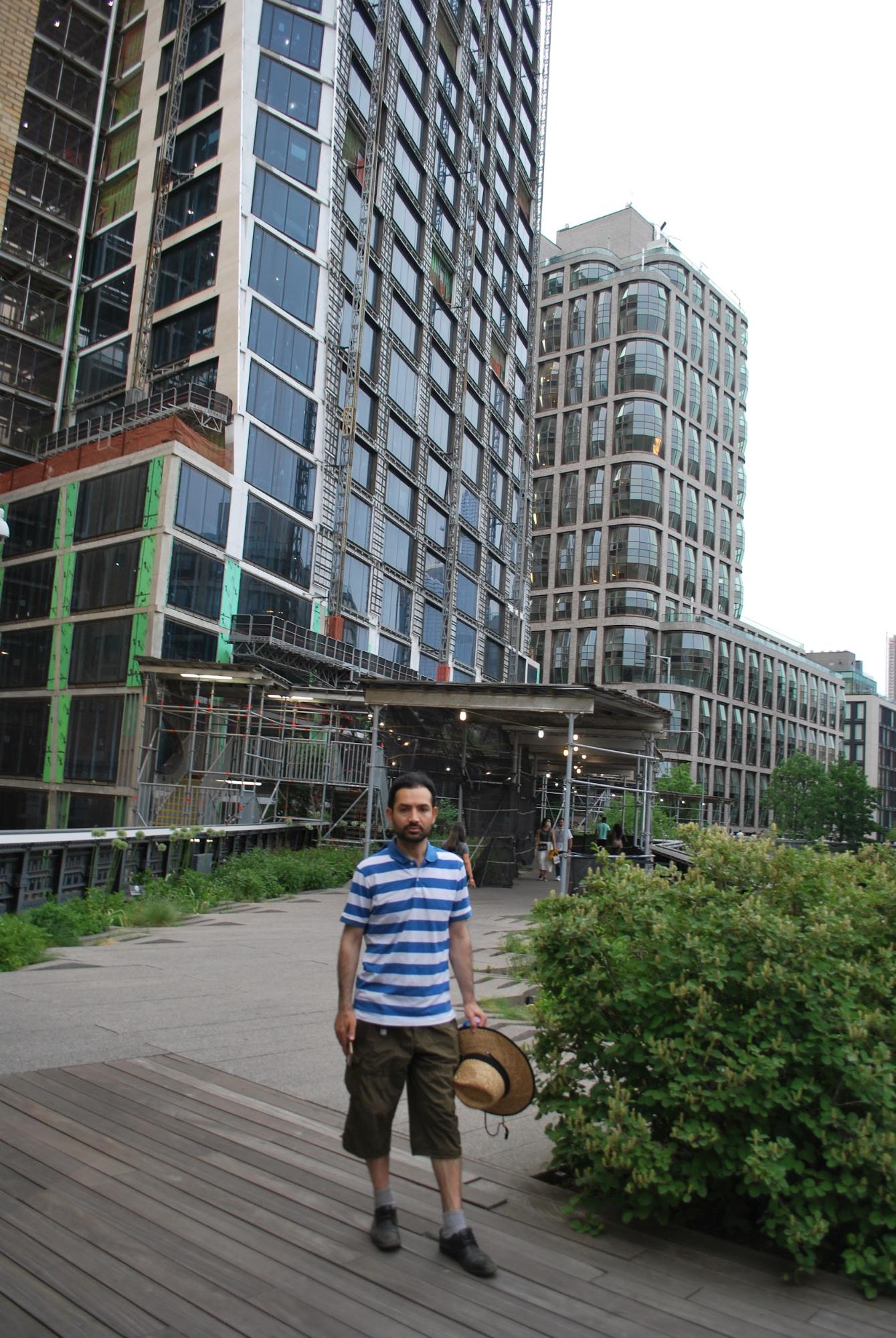
11.19.21. The contrast in architecture from two views of the same site shows the remarkable changes as a result of new architectural construction almost over a decade.
From its beginning point at Gansevoort Street to its termination at Hudson Yards, there is a diversity of striking architecture by notable masters such as Frank Gehry, Zaha Hadid, Renzo Piano, and many emerging younger talents.
3. The High Line was closed down totally during COVID-19, then opened with social distancing guidelines. (The Interim Walkway, the loop wrapping around Hudson Yards, remains closed intermittently as there is ongoing construction at the rail yards.) There has been some discussion among planners and city officials about possibly relocating Madison Square Garden over the western part of Hudson Yards, which would, of course, impact the Interim Walkway. At the same time development of the original plans for the second phase of Hudson Yards have been delayed.
Visitors may enter without registering on a smartphone app Monday through Thursday all day long, as well as on Friday mornings, but on weekends there used to be a requirement that they must register ahead of time to control crowding. This has now ended. This method, of course, limited the use of the High Line on weekends to those who have smartphones or laptops, or people whose friends do. Admission remains free. Signs now indicate, “Masks are recommended.” Earlier signs said, “Masks required.”
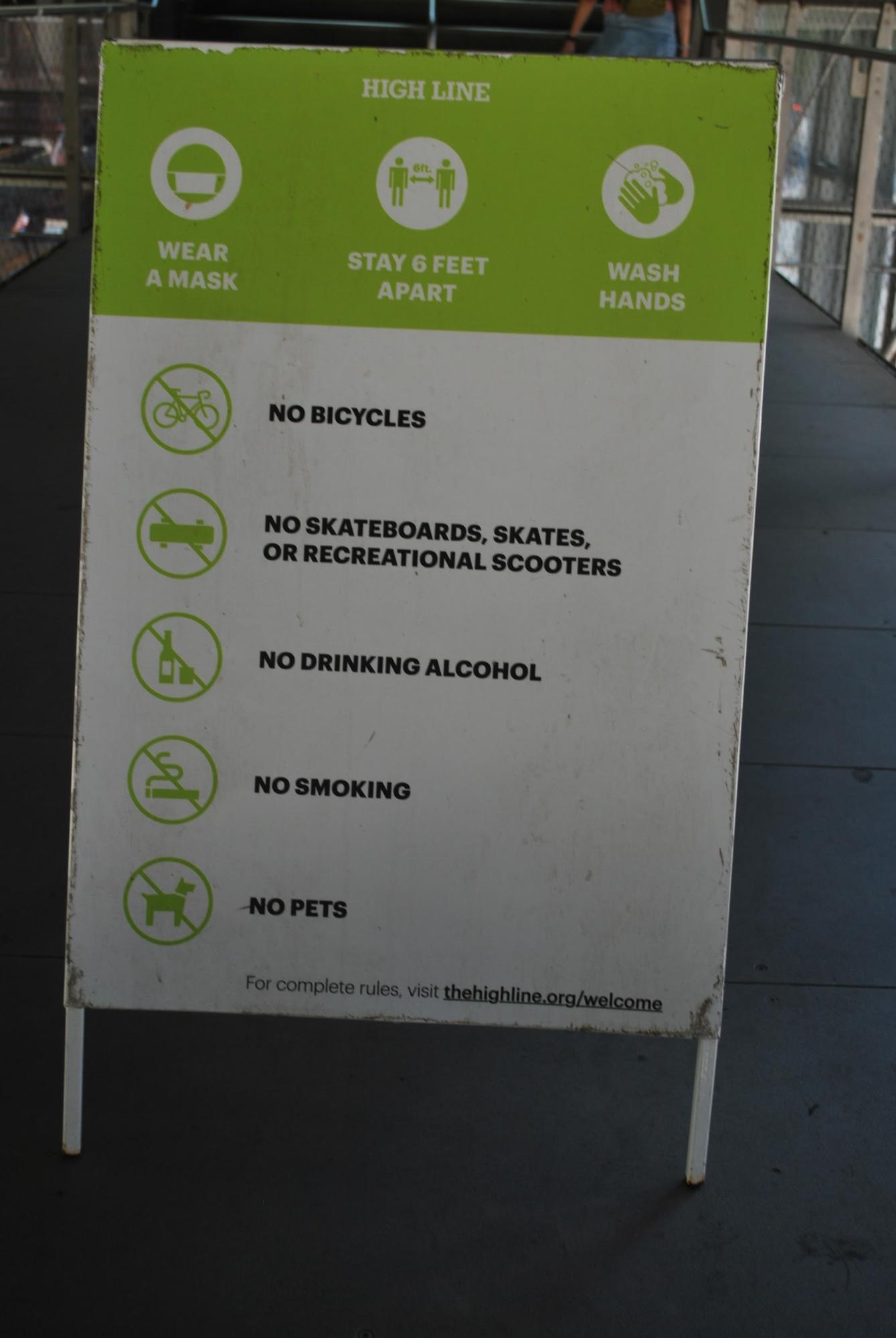

Two images show the High Line’s efforts to comply with the demands of the COVID pandemic: the highlight is above an entrance sign; the detail is along a walk.
Jump ahead to the spring of 2022 and these registration requirements were lifted. I’ve walked sections of the High Line when it’s been quite crowded although not as dense as I recall pre-pandemic.
4. There are still many restrictions against bicycles, skate boards, roller skates, and even pets, but given the intense use, and the obstacles caused by the railroad tracks and uneven pavements and many intricacies within the design, I see no alternatives.
5. At odd hours joggers are running, an activity that seems potentially dangerous. However, when I’ve watched joggers, they are clearly experienced on the “High Line Course,” as if they’ve previously walked it and examined every obstacle, so they know every intricacy in their path.
6. Elevators are located at multiple locations, although more appear needed. At major entrances there is a unified, thematic treatment of pavements, stairs, and plantings.
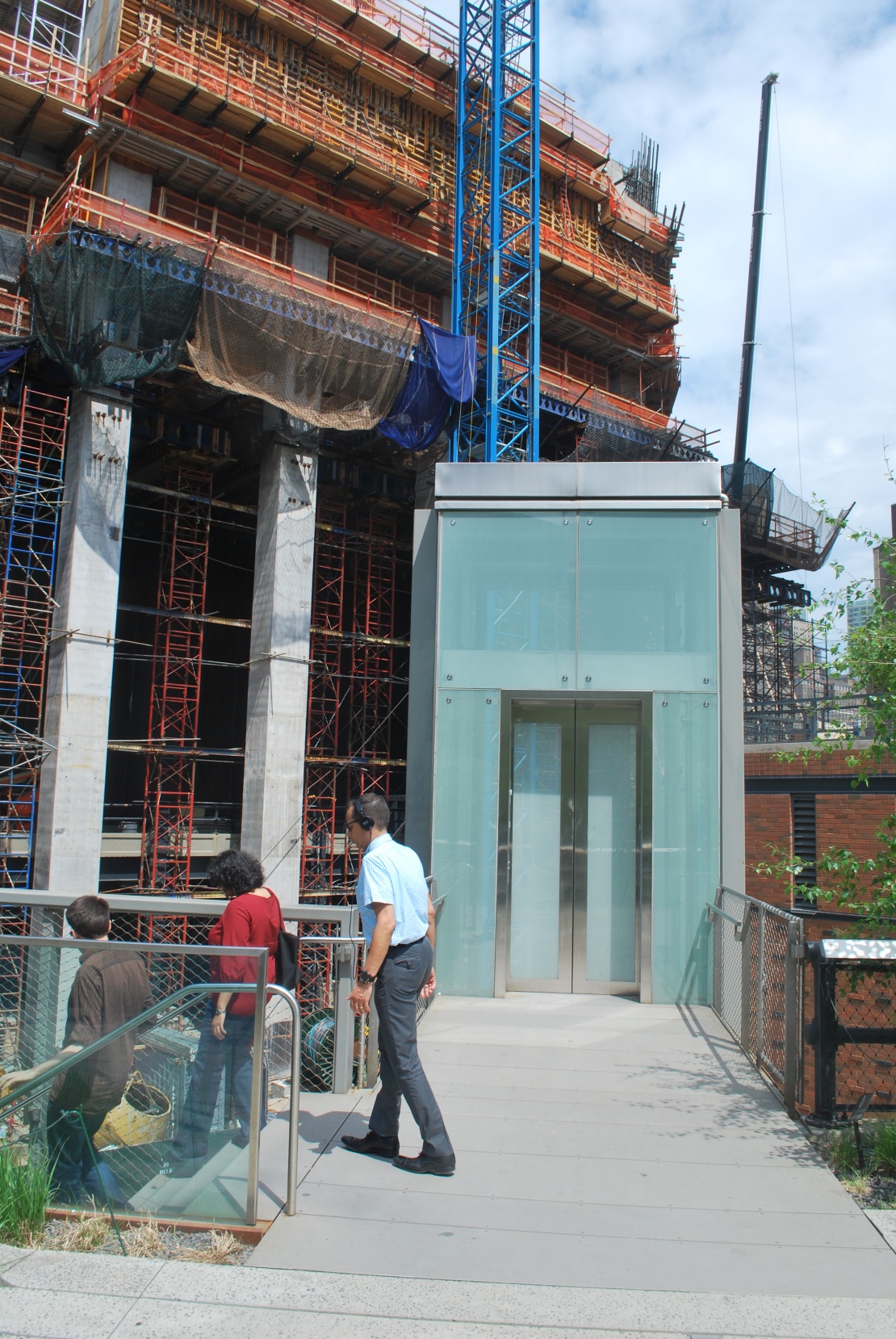
7. Maintenance costs are high, yet funding is well established through the NYC Parks Department, www.thehighline.org, and private donations. At any sign of graffiti or out-of-order issue, there is an immediate response from staff.
In the last year (perhaps coinciding with directions from the High Line’s new director Richard Hayden), the staff has engaged in a rigorous maintenance program including weeding, deadheading, thinning canopies to let more light in, and removing the occasional dead specimen or weak planting. The impact seems to be invigorating the plantings which remain.
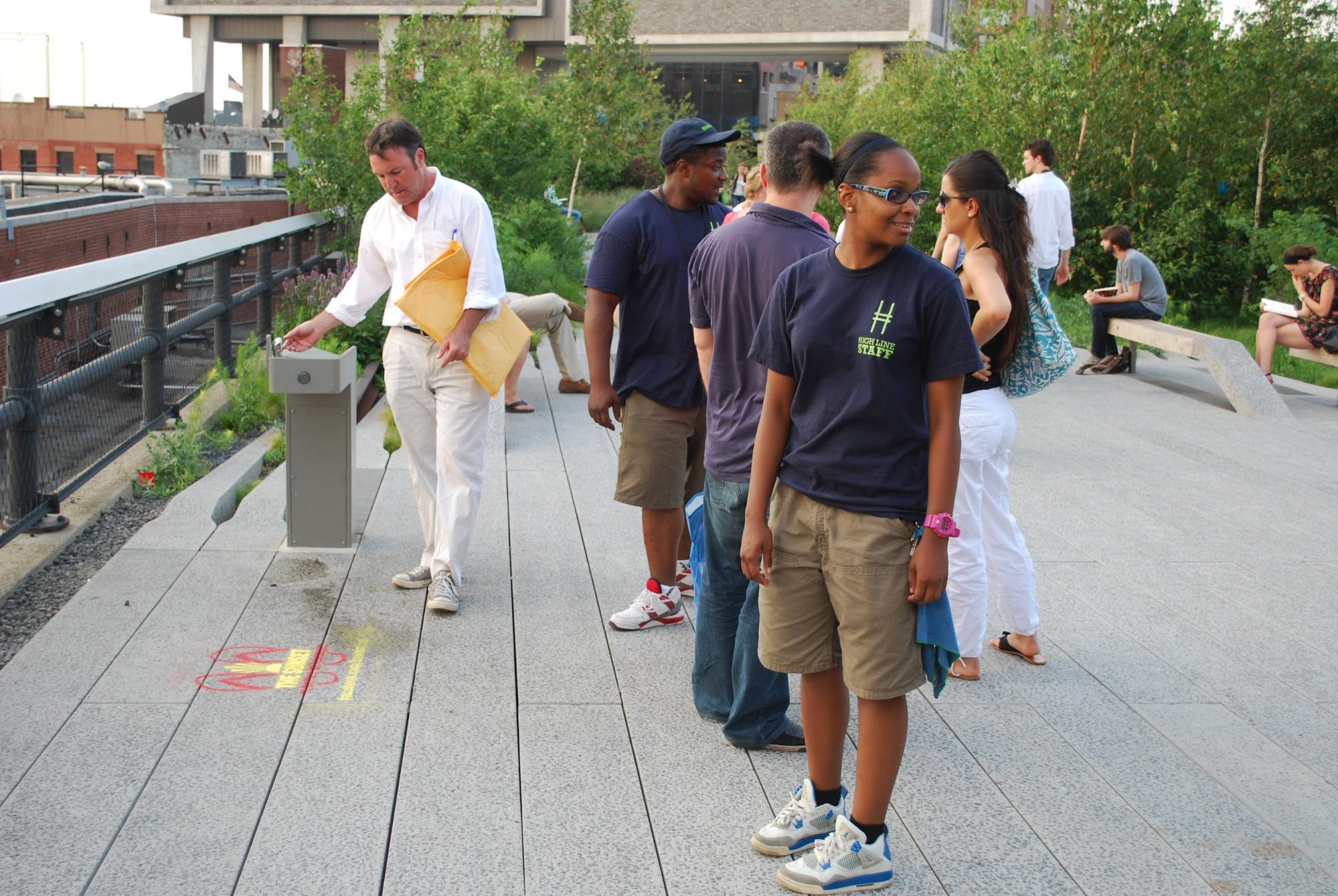
A team of High Line staff shows up to address a graffito sketched on the pavement.
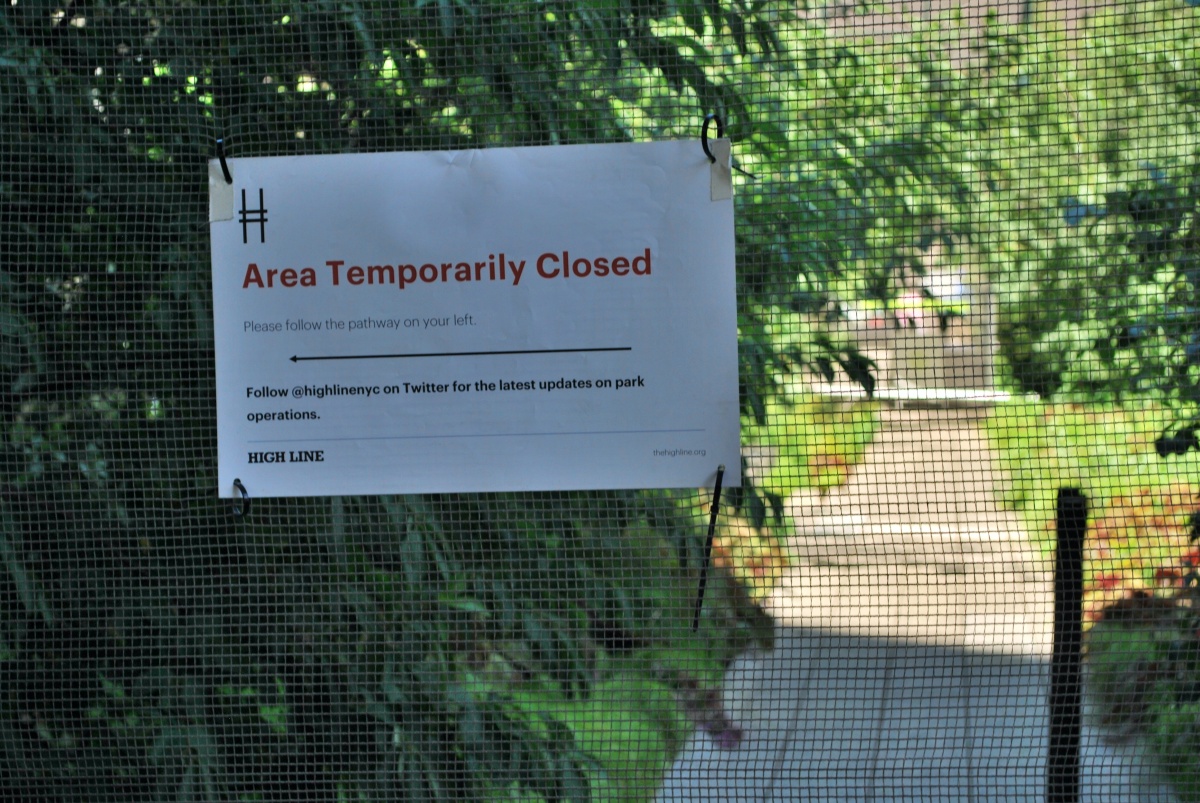
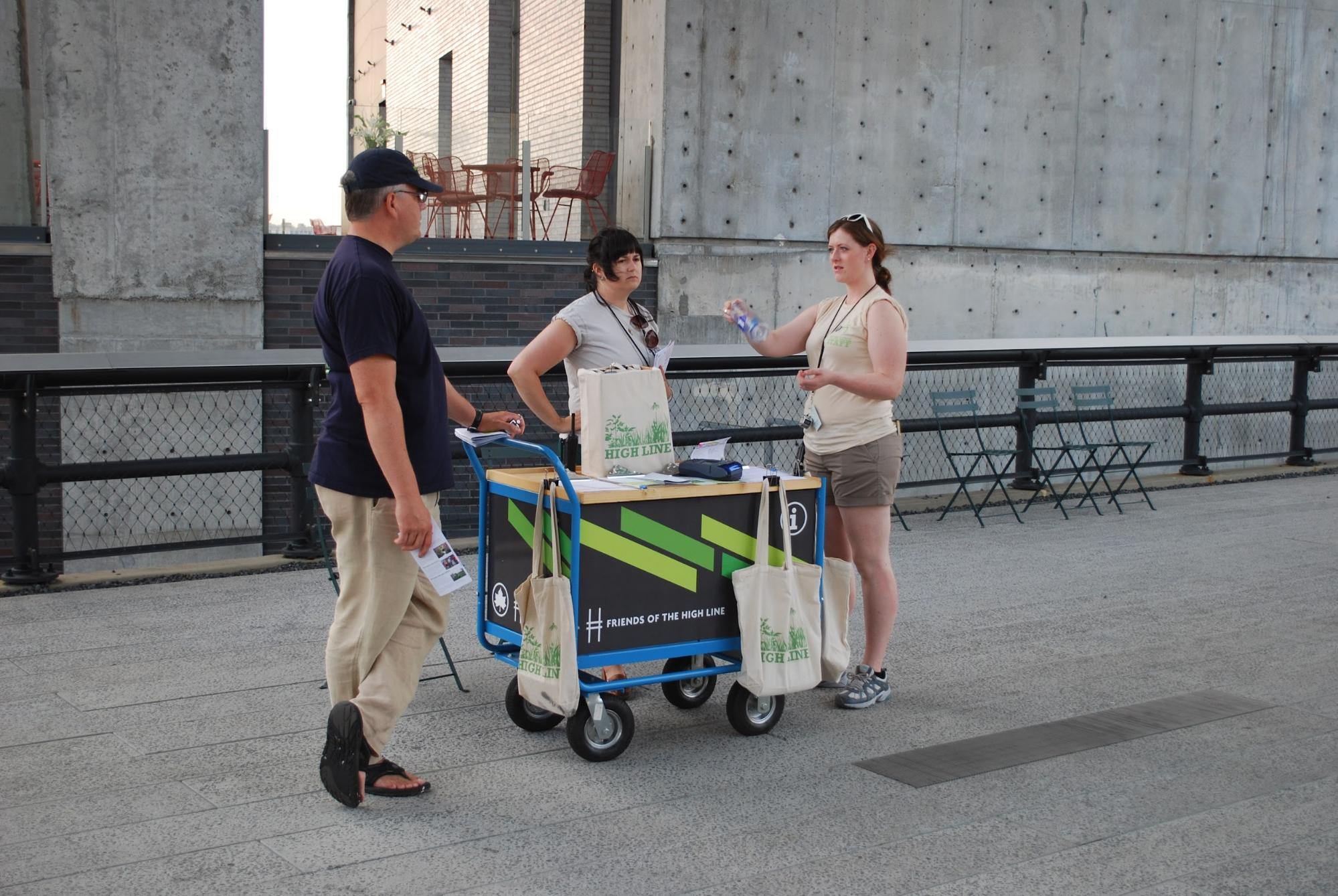
A typical Friends of the High Line cart with staff giving directions, leaflets, information.
8. After years of experimentation, effective knee-high black edging separating planting beds from walkways has been consistently installed and is clearly visible. Surprisingly, there are still a few locations where it is missing. I am unsure if it’s been deemed unnecessary in some locations, or if the construction crews have just not reached that particular location as yet.
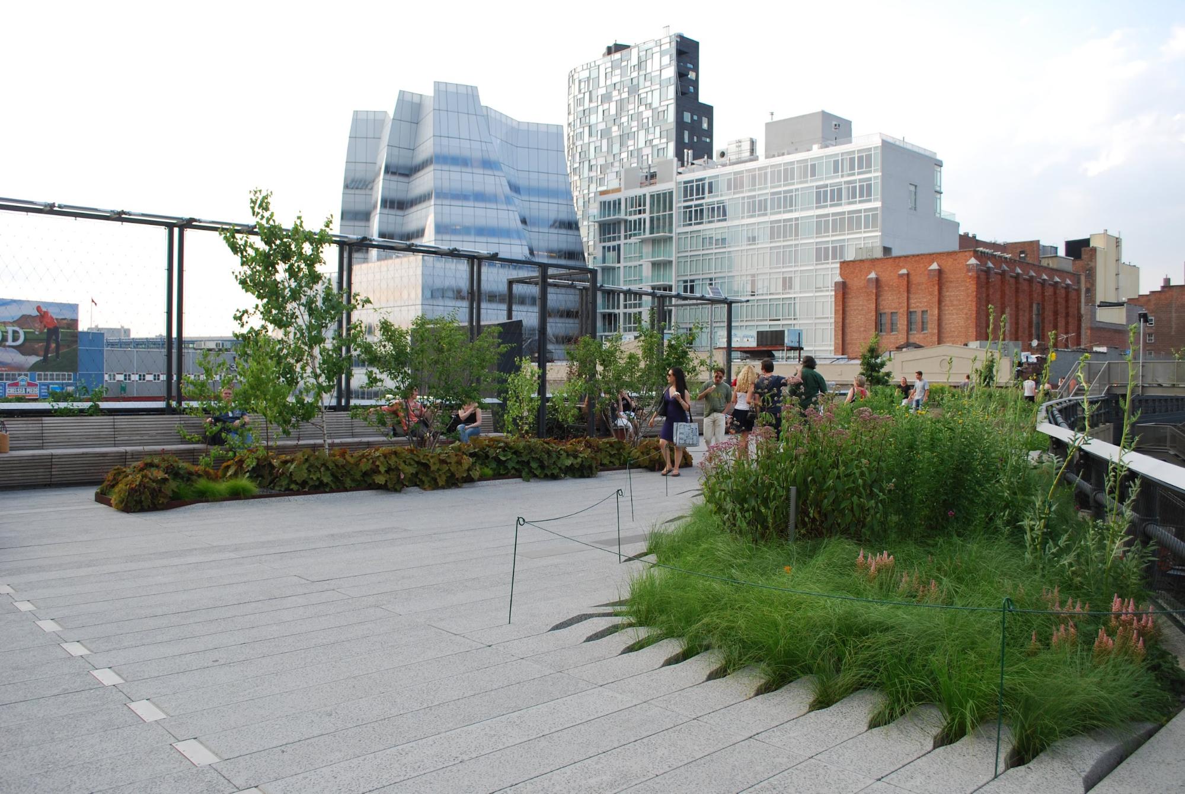
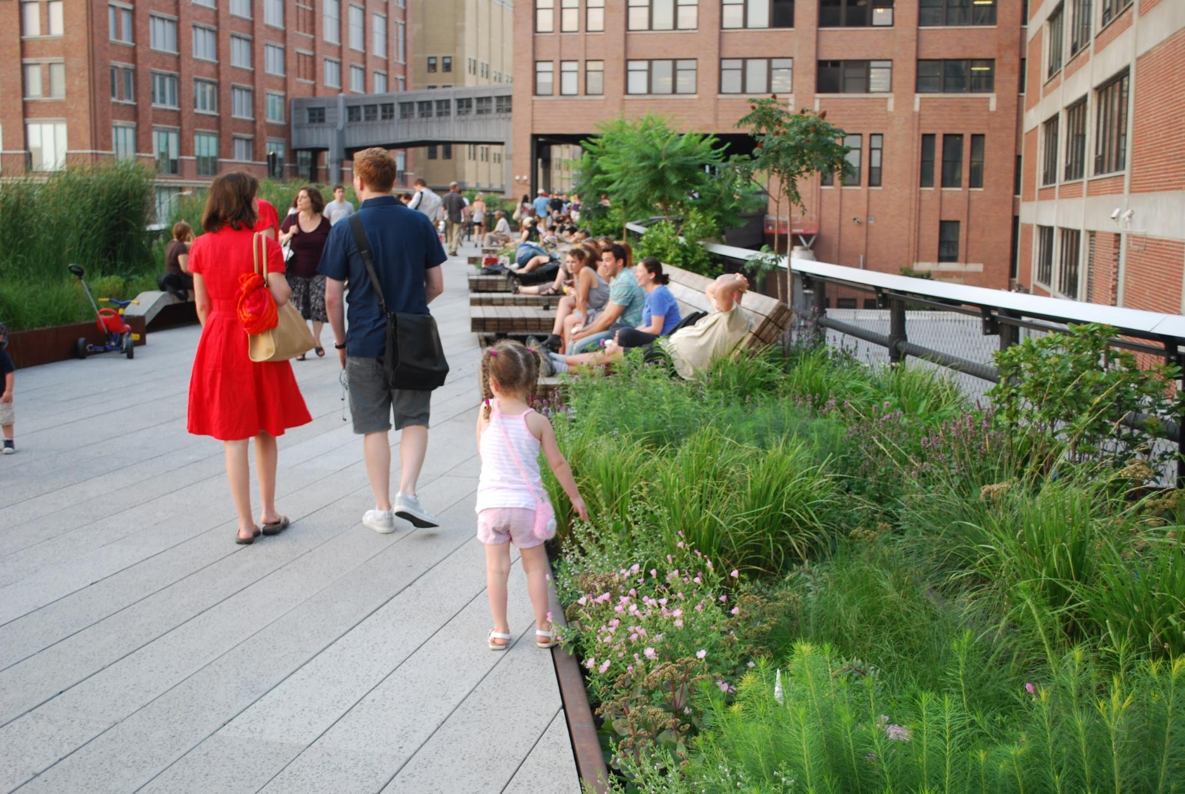
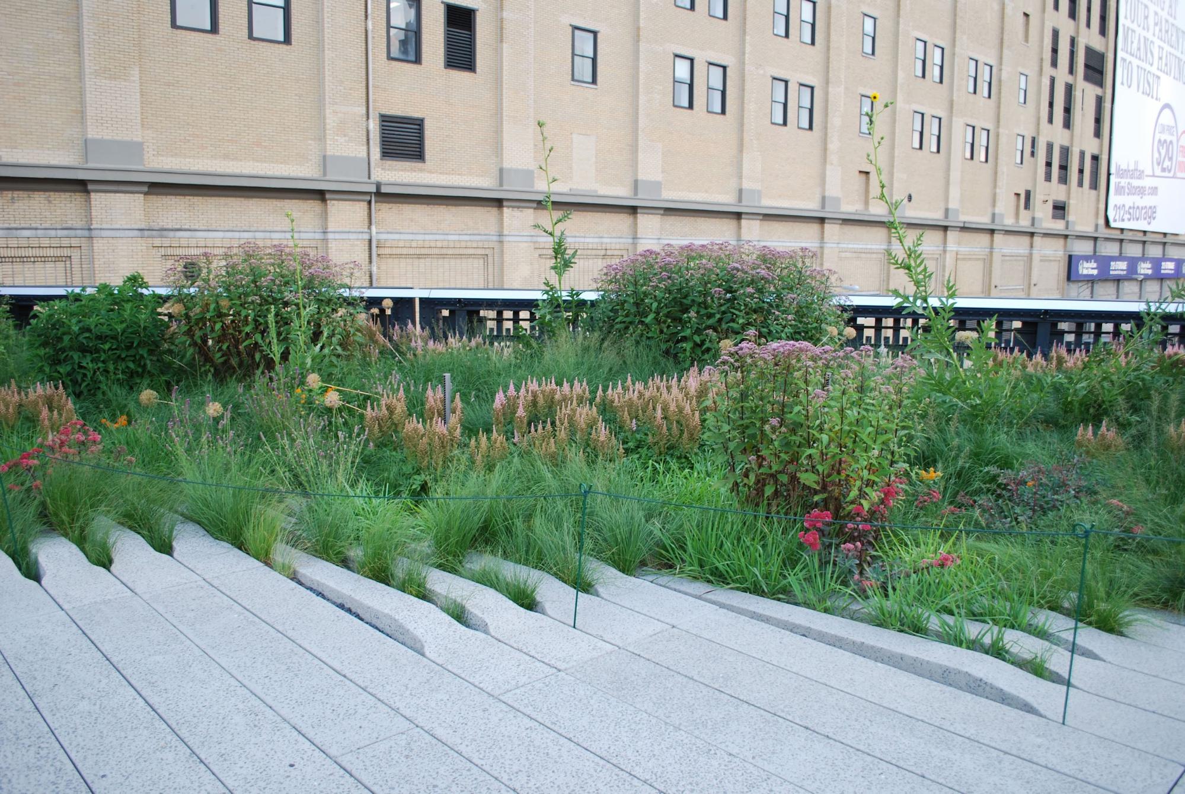
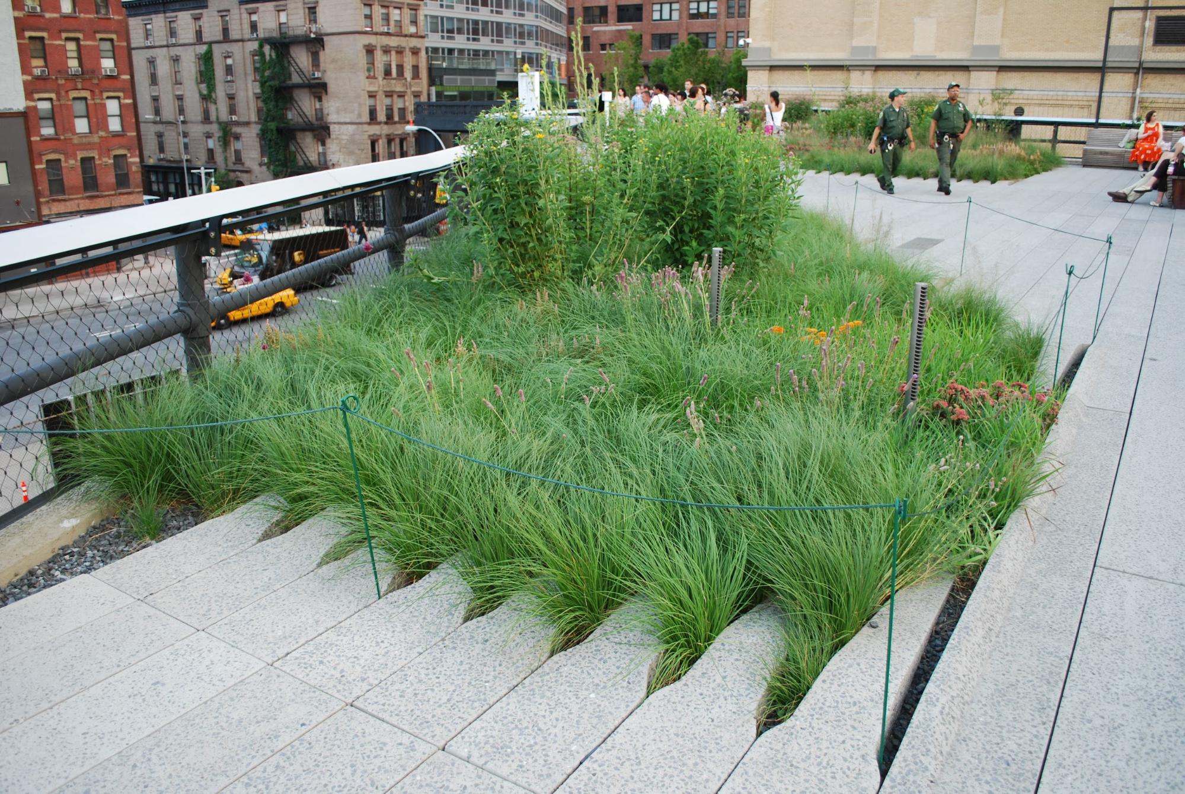
Edging separating pavement and planting bed is just visible enough to be effective and not distracting.
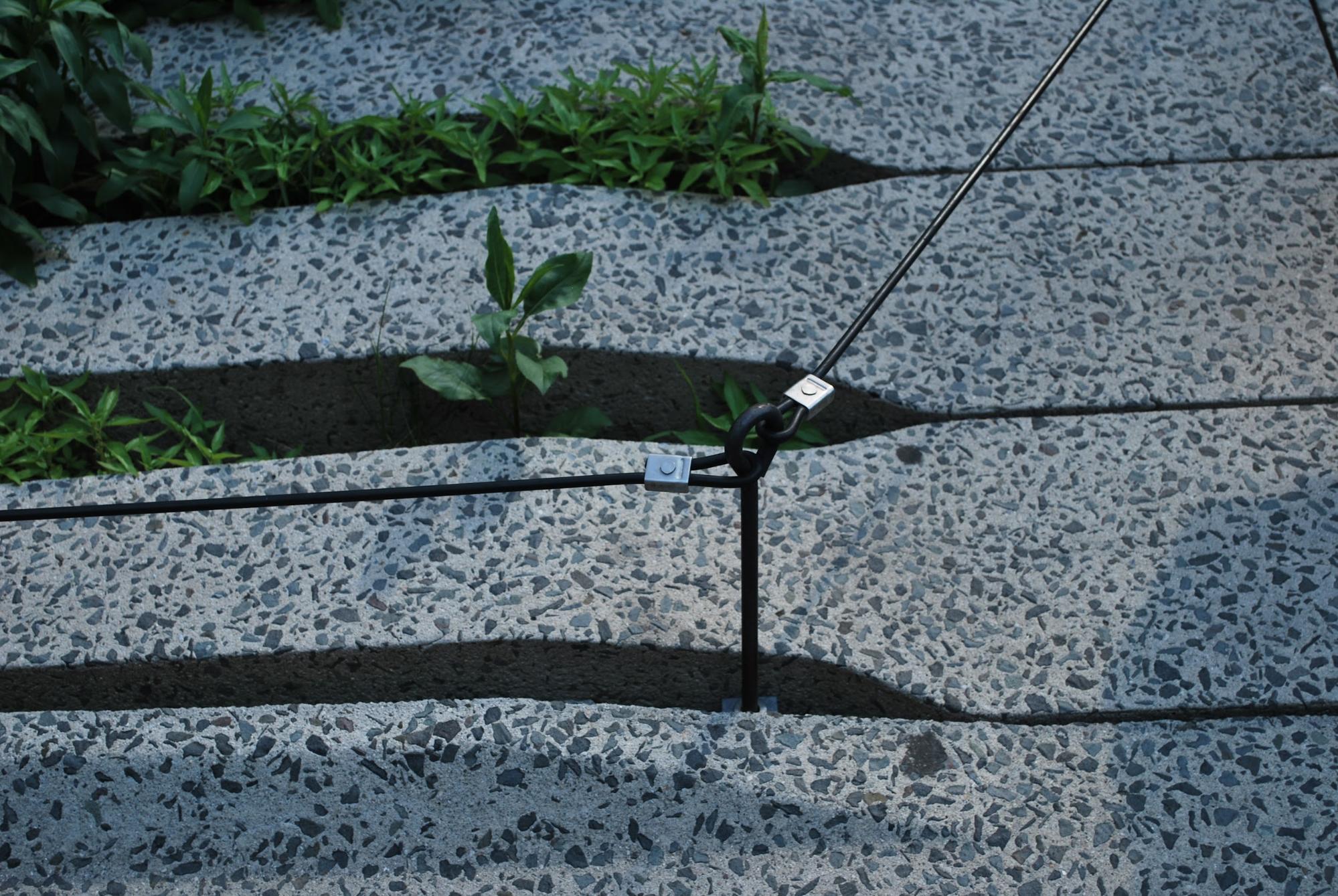
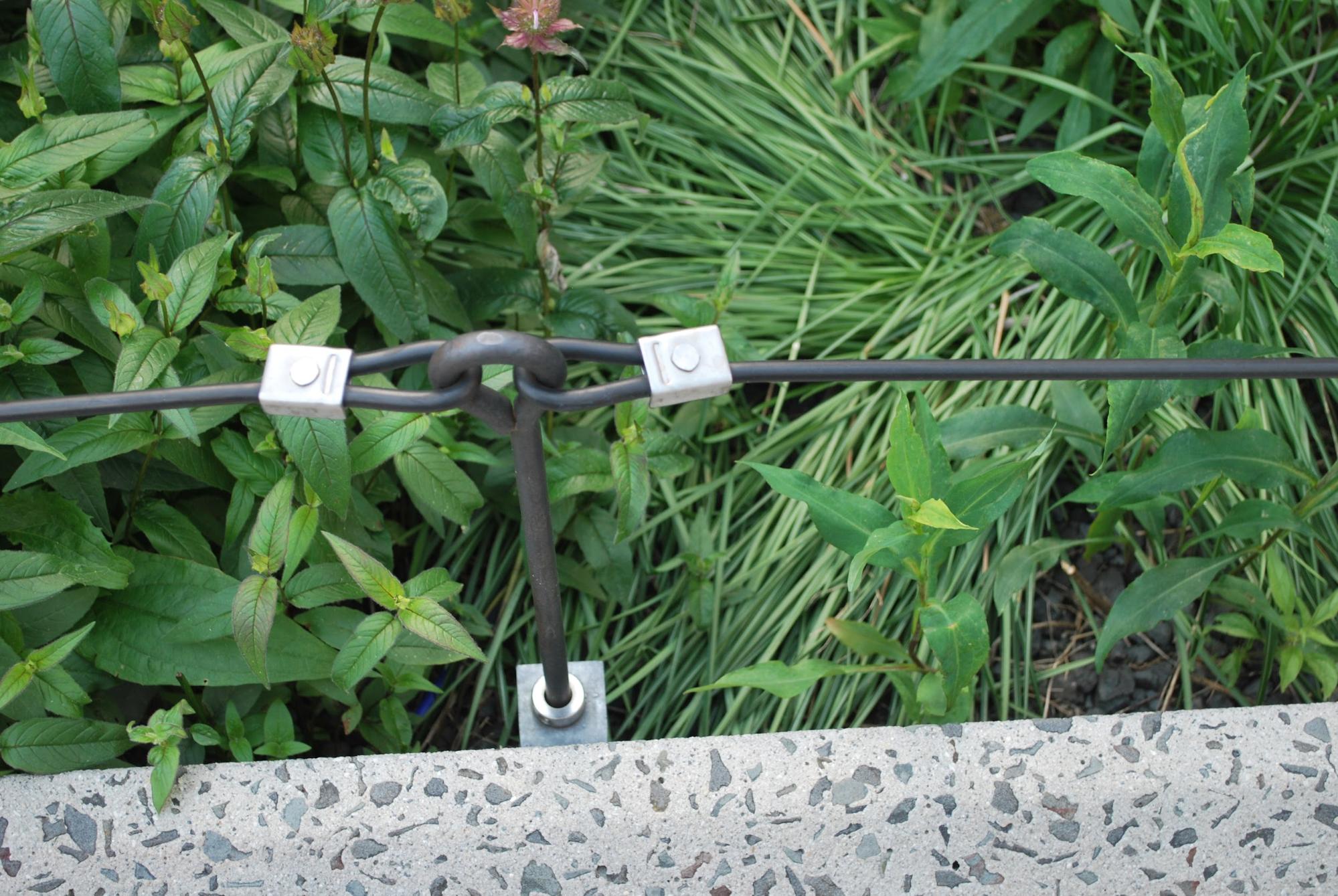
At times a slight elevation change at edges is necessary to keep people from stepping into the beds. Earlier edging was green; more recent is black, stiffer and more sturdy, with buckles.
9. The water features and drinking fountains were finally activated in the summer of 2021; in May they were still inoperative, so there must have been a threshold of safety relating to COVID-19 concerns that was reached, at which point it was determined that it was safe to make them once again operational.
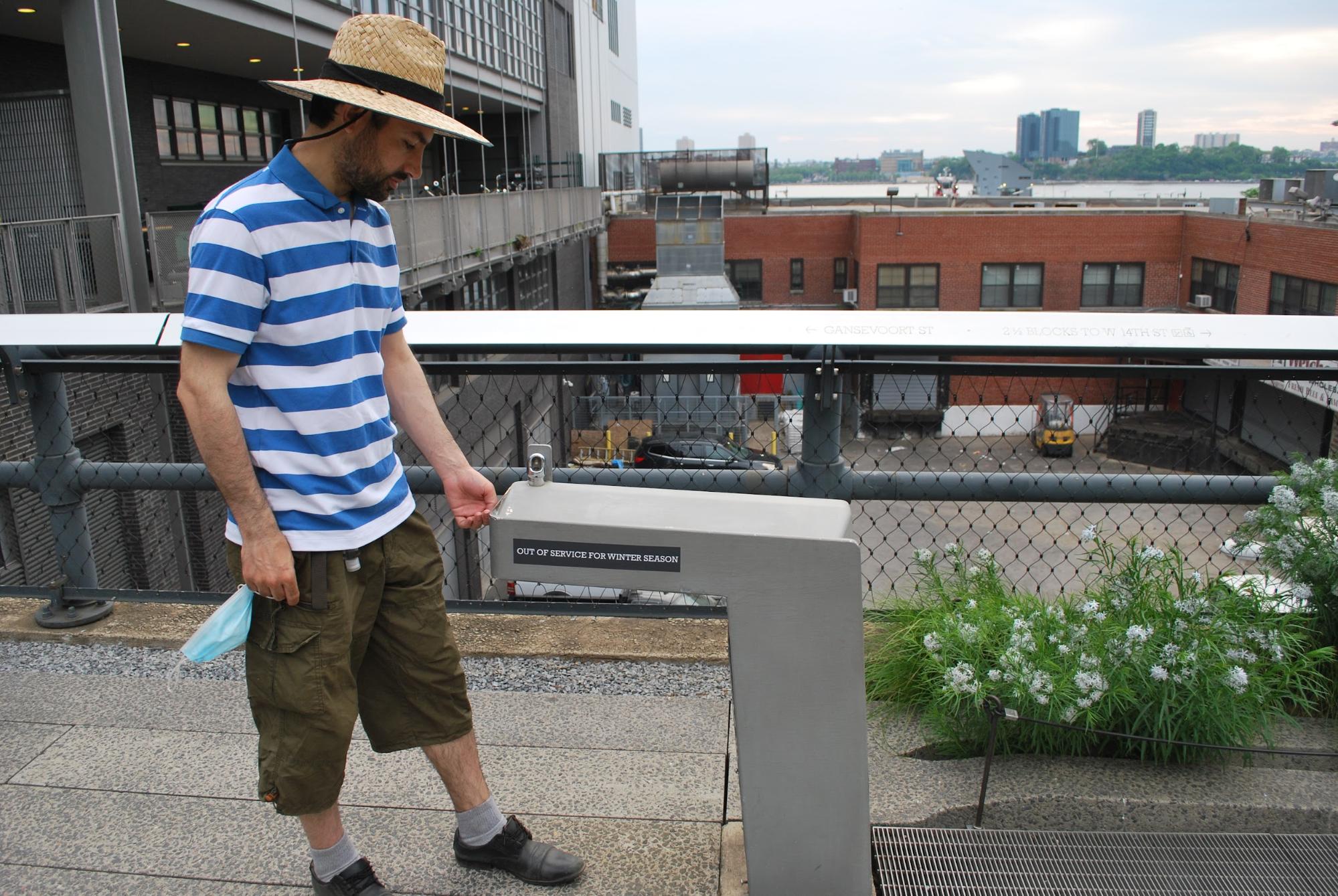
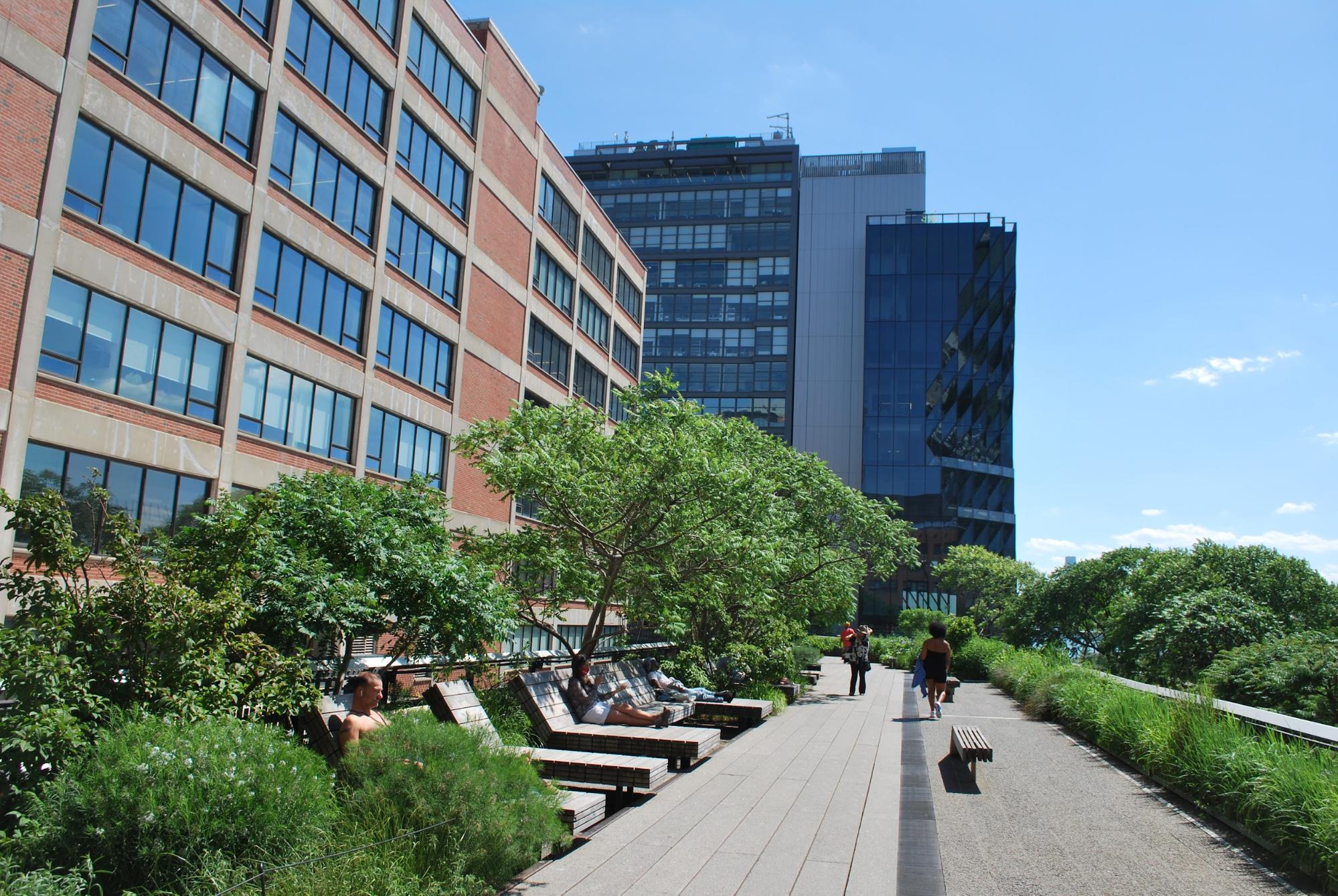
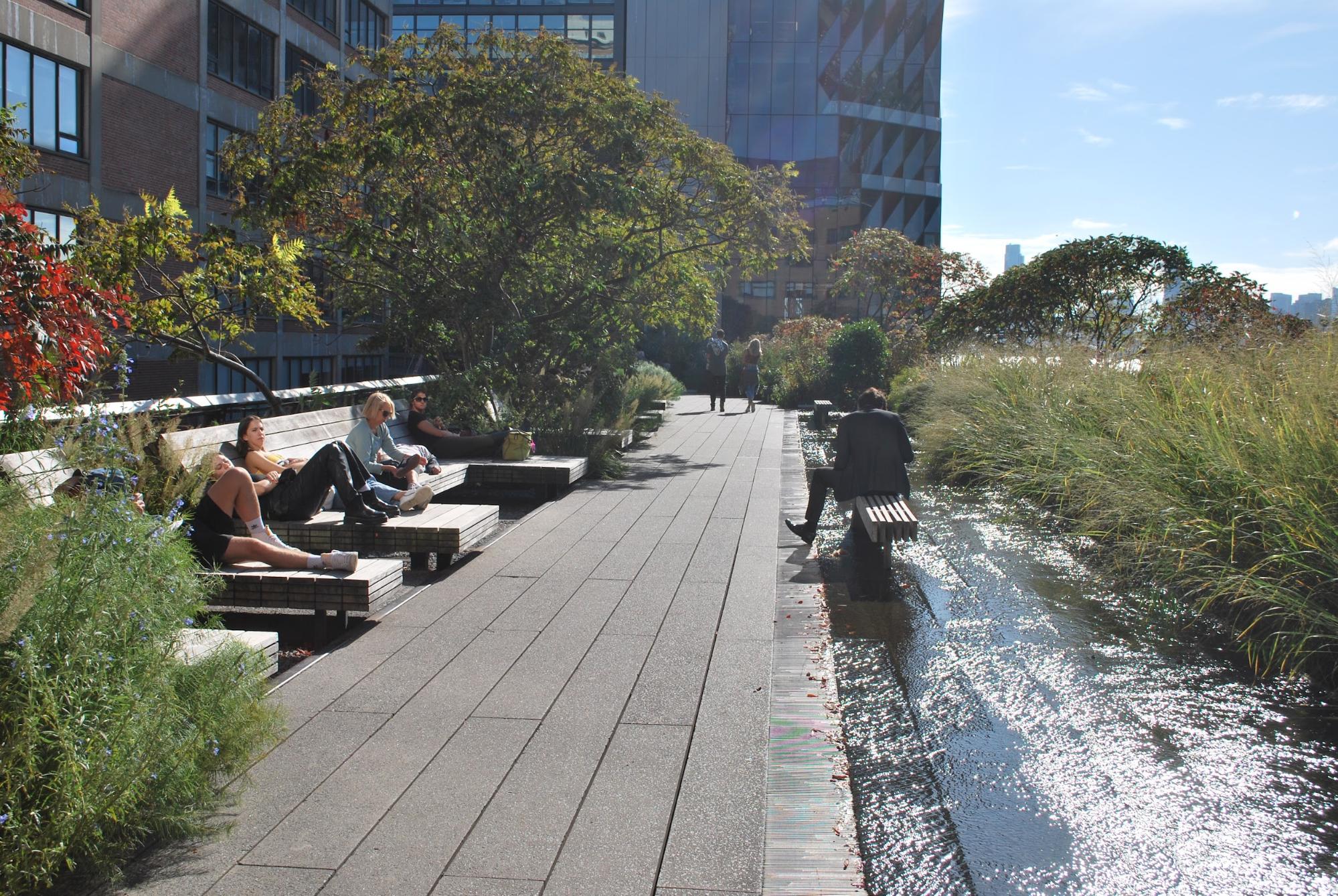
Another iconic feature is the recirculating sheet of water opposite the sunbathing benches, which draw large crowds of people of all ages. Its appearance is dramatically different when dry, yet still effective. The drinking fountains are popular, so it’s helpful when they are labeled not in service during winter months.
10. The urban design principles that were established are sound, so when violated, they are striking, such as the 10-story limit to buildings abutting the corridor.[1] This is noticeable, for example, with Thomas Heatherwick’s Lantern House buildings constructed on either side of the High Line between 17th Street and 18th Street, completed in September 2021.[2] [3]
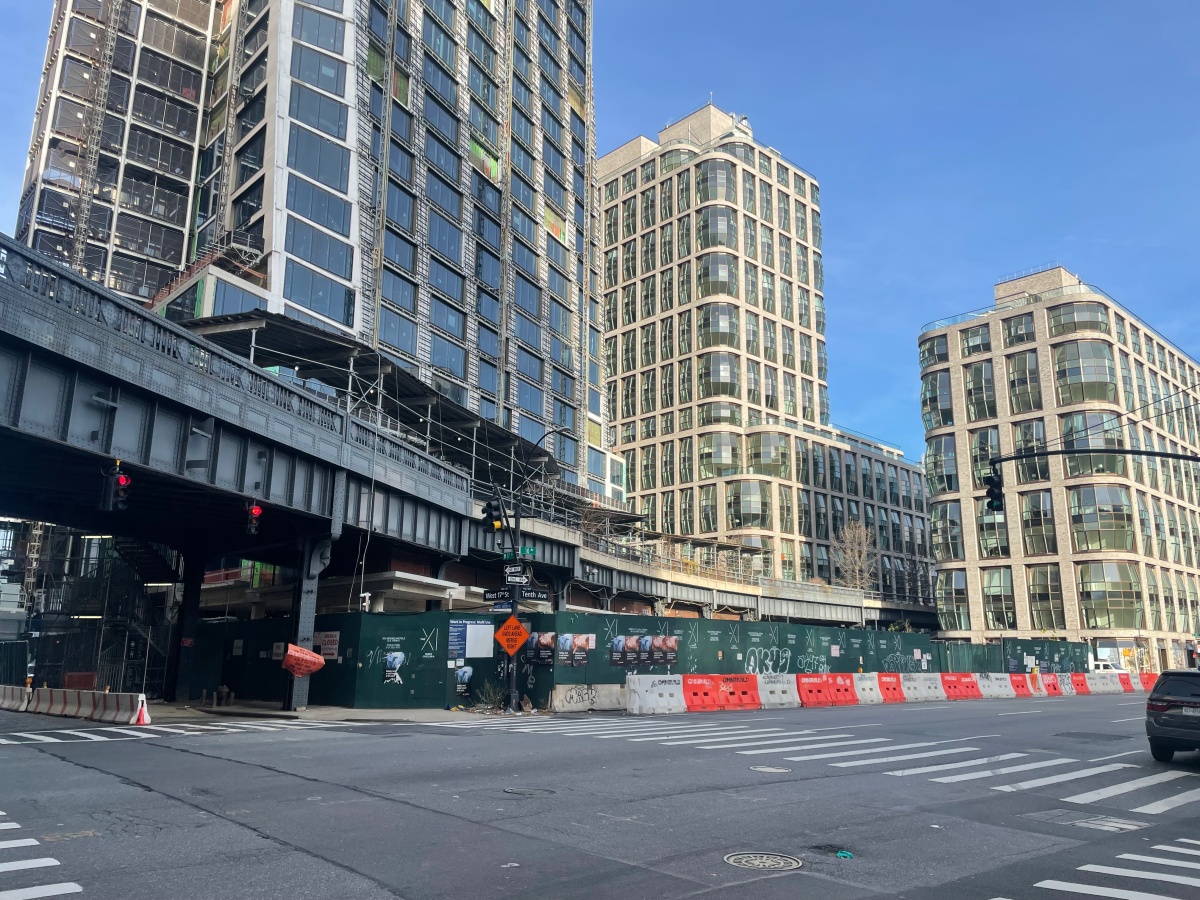
Thomas Heatherwick’s twin Lantern House buildings on right. Image: Mark Davies
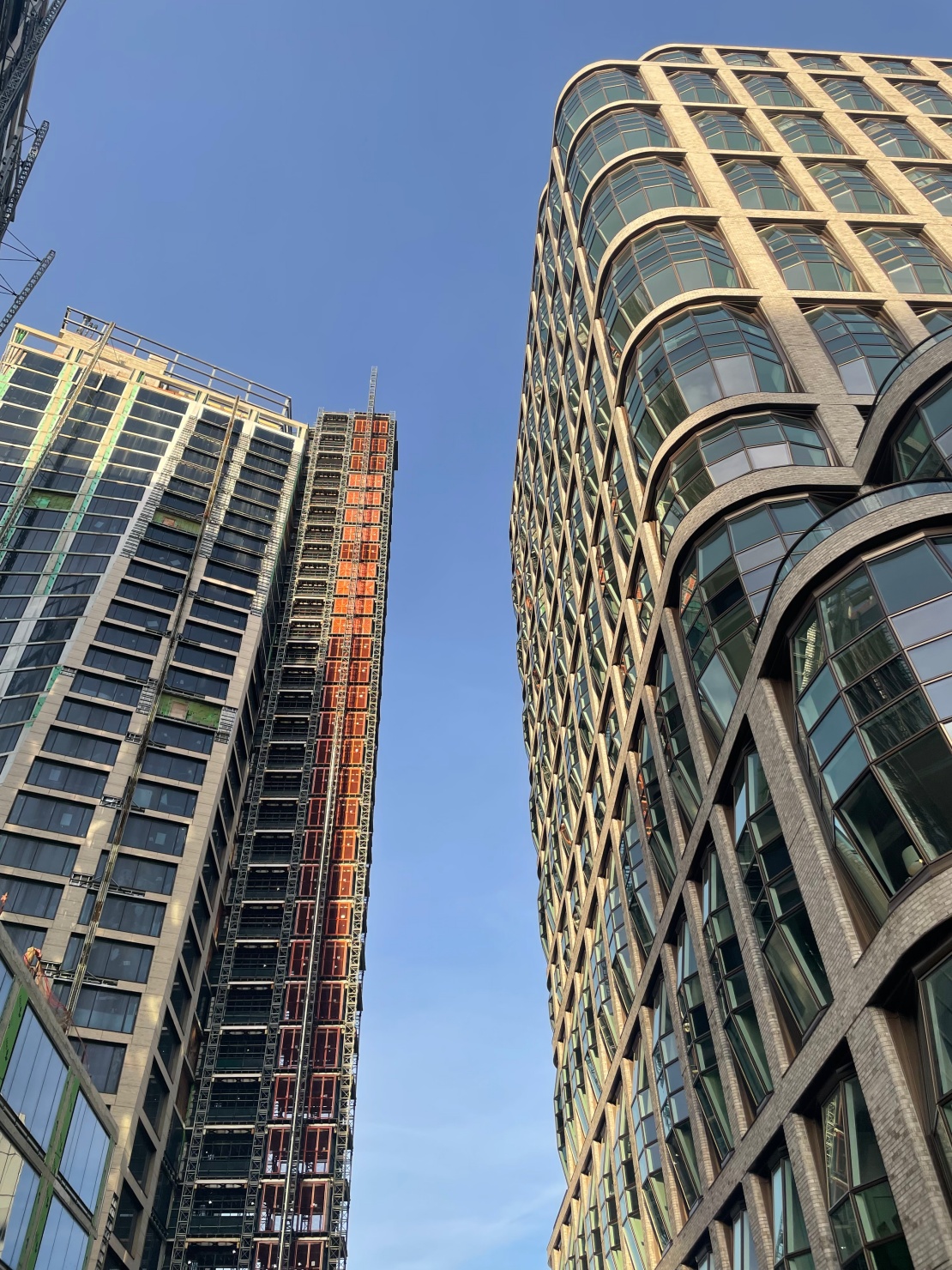
A towering view over the High Line of One High Line by BIG on the left and Thomas Heatherwick’s Lantern House on the right. Image: Mark Davies
I believe that whichever developer owned the property donated a parcel on the east side which was to become the visitor center for the High Line, in return for which the owner was allowed to build taller. It’s an unfortunate tradeoff; eventually, the High Line did not opt for that location. The impact of construction of the building itself has been severe, as all but shade trees have been removed, and the beds are being prepared for new perennials. The twin buildings feature condo towers, over 20 stories tall on the west side, 10 stories on the east side, which will be linked underneath the park, and include barrel vaulted windows of a unique shape which will accent the architecture.
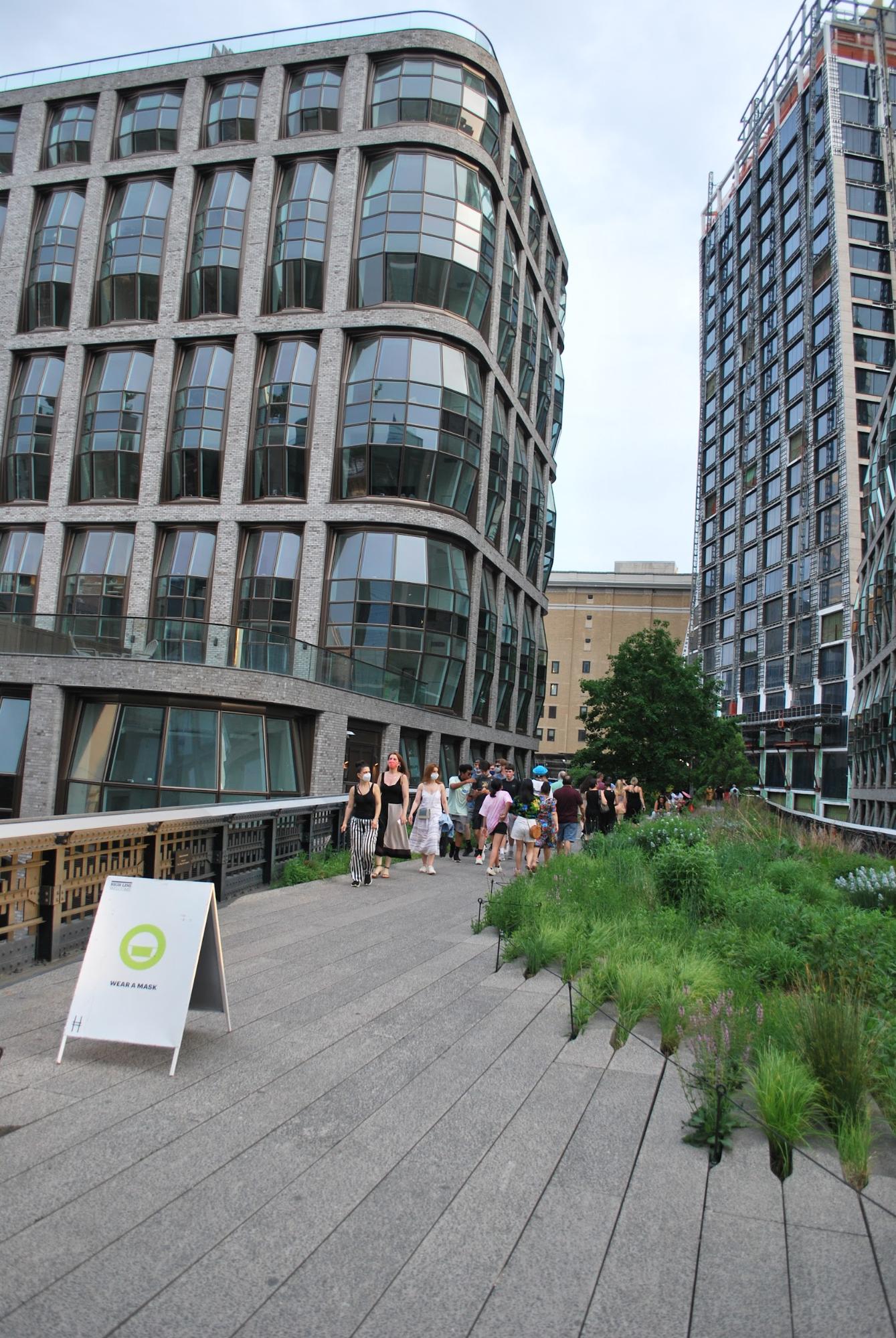
The stiffer and sturdier edging is seen at the base of Thomas Heatherwick’s barrel-vaulted buildings which rise well above the previously limited height restrictions set for the High Line, creating a canyon-like effect.
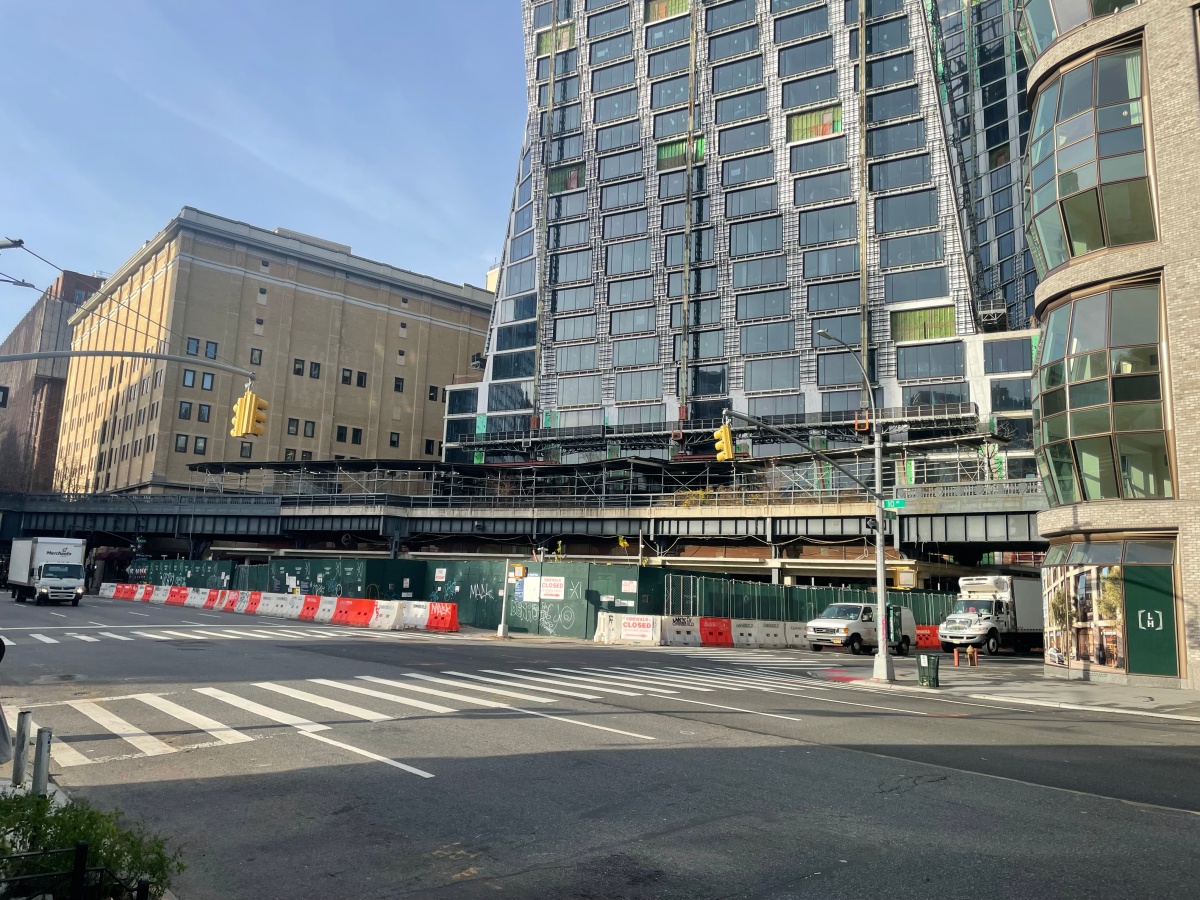
One High Line by BIG under construction. Image: Mark Davies
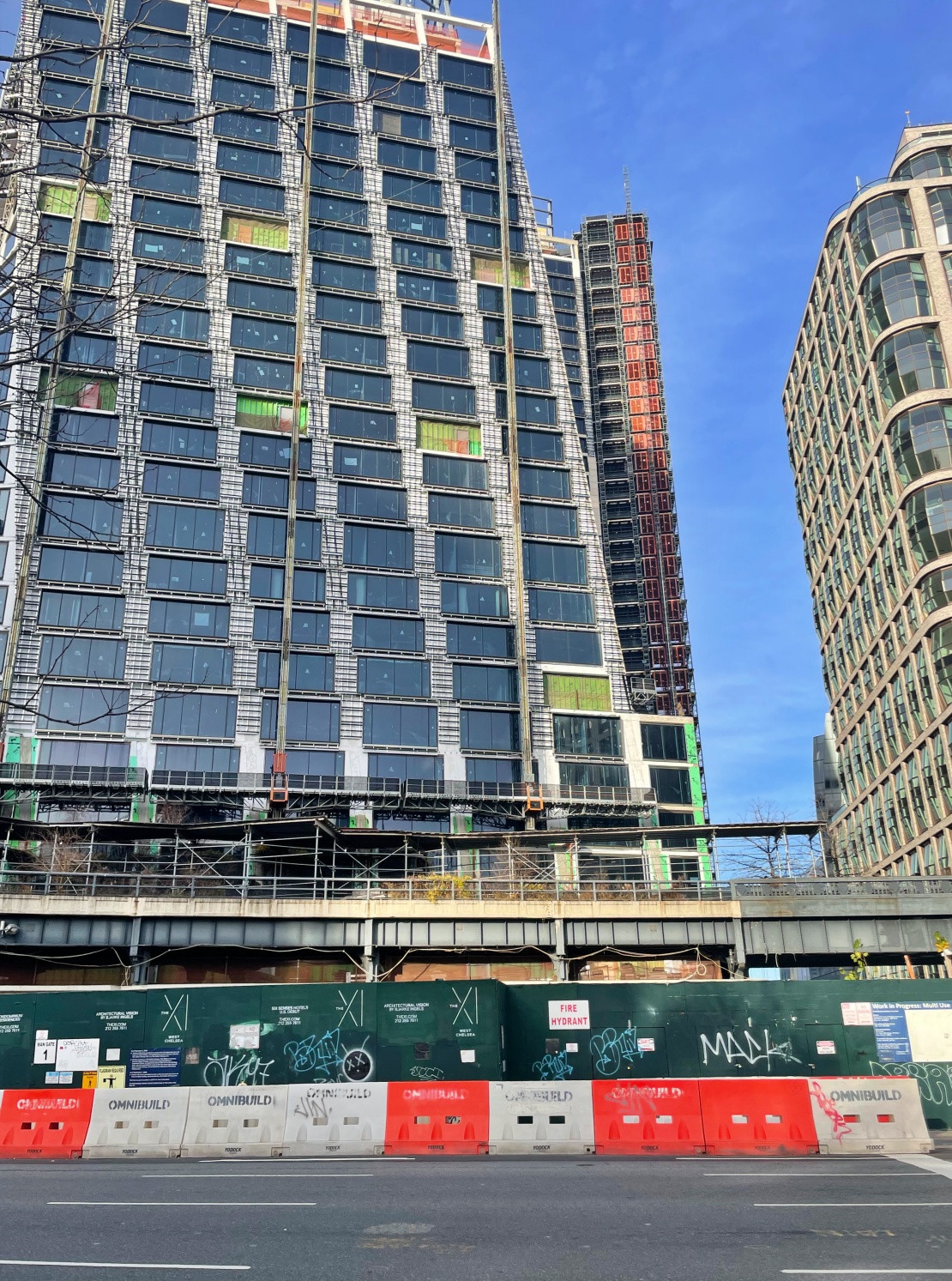
Image: Mark Davies
Immediately adjacent is an even taller complex, One High Line, twin 26 and 36 story luxury condo towers designed by Bjarke Ingels Group (BIG) at 11th Avenue. Previously caught up in bankruptcy proceedings perhaps exacerbated by the pandemic, it is now scheduled for debut this summer.[4] [5]
11. Some portions of the High Line are covered with what has come to be almost permanent scaffolding to protect pedestrians from ongoing construction or existing conditions.
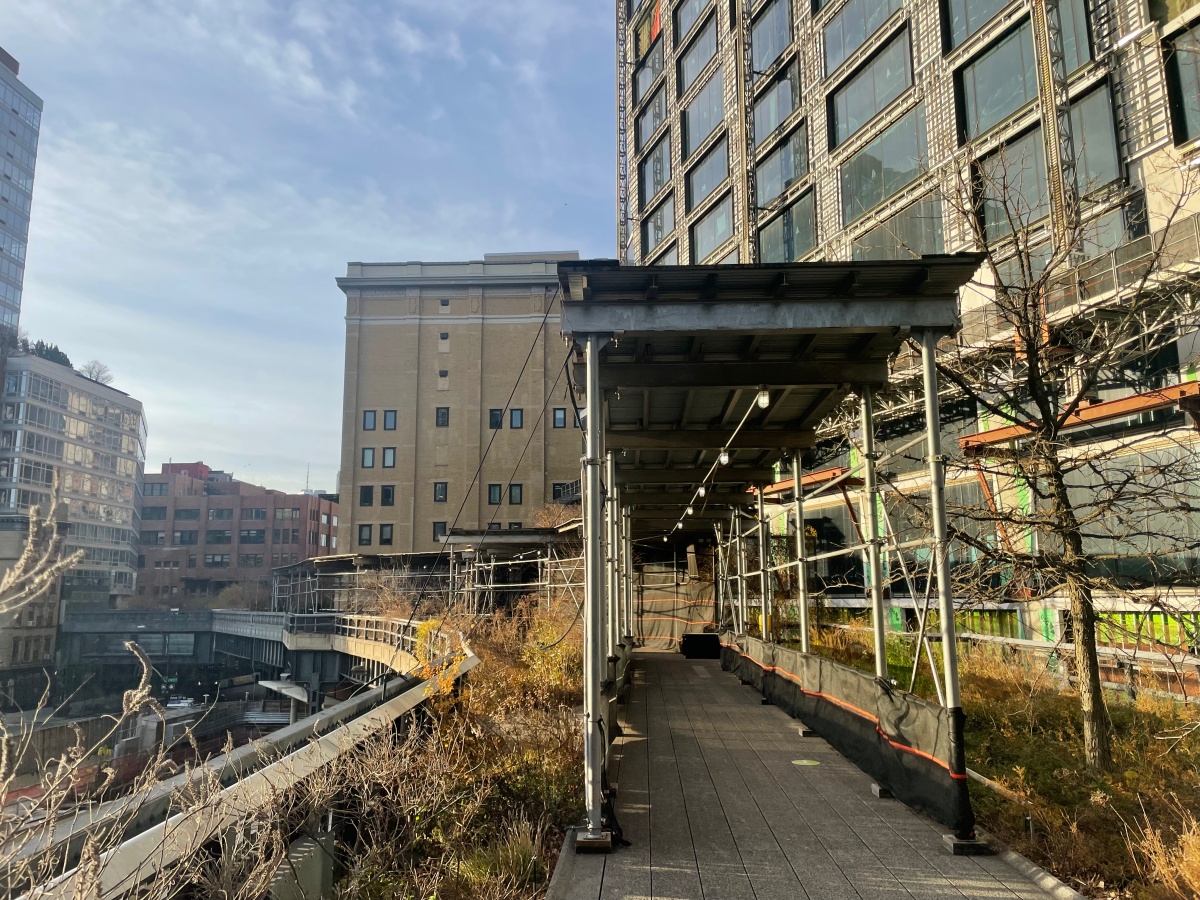
Image: Mark Davies
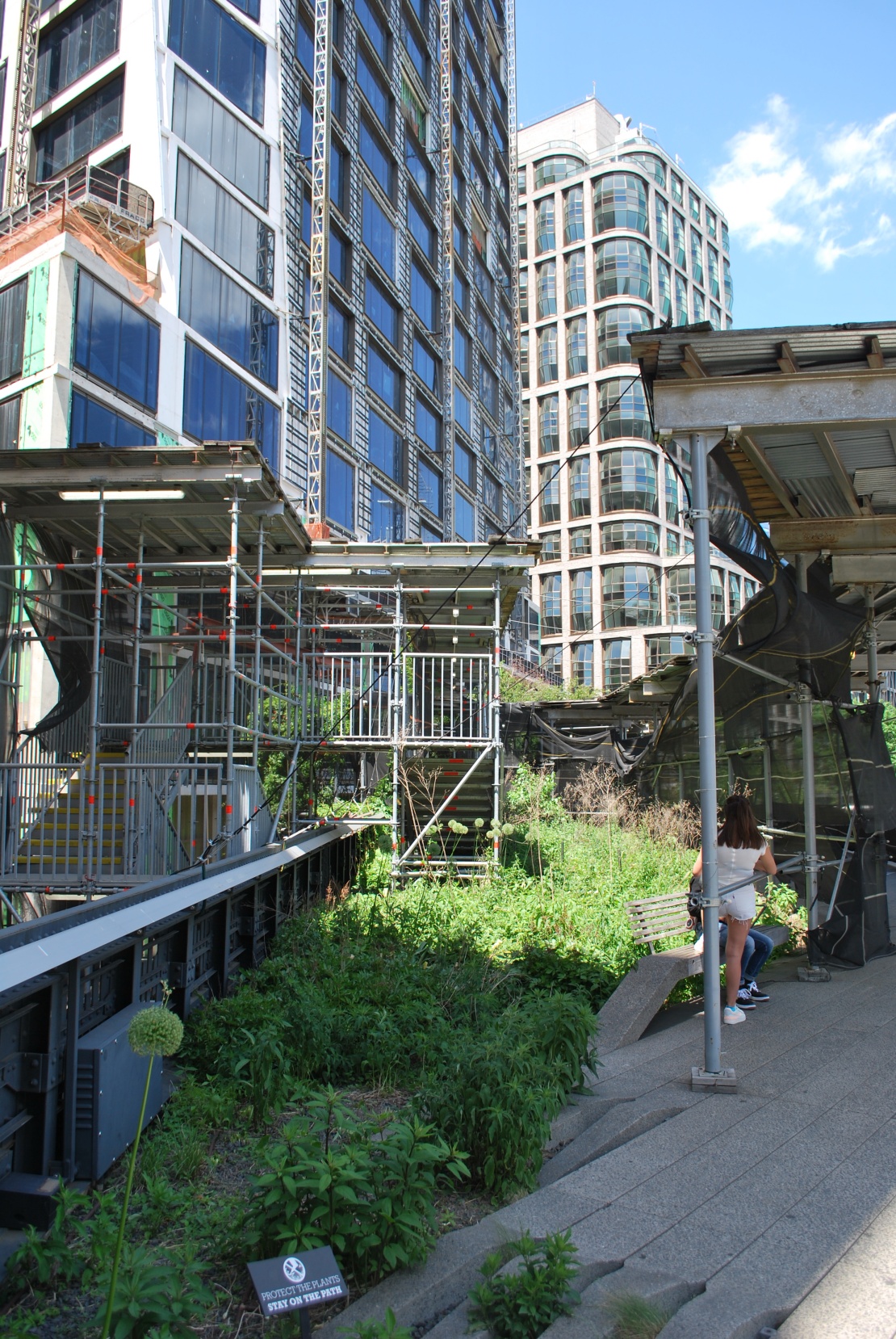
12. Given the High Line’s dedicated commitment to sculpture and art, it would be an innovation to sponsor a competition for ways to reimagine and redefine scaffolding so that it adds to the character of the park rather than continues as an eyesore.
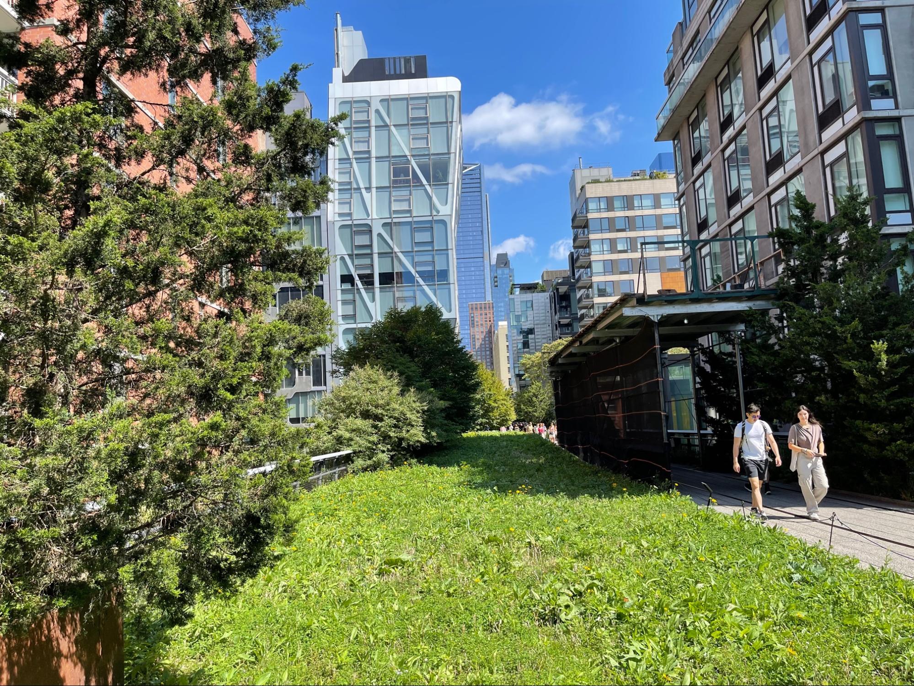
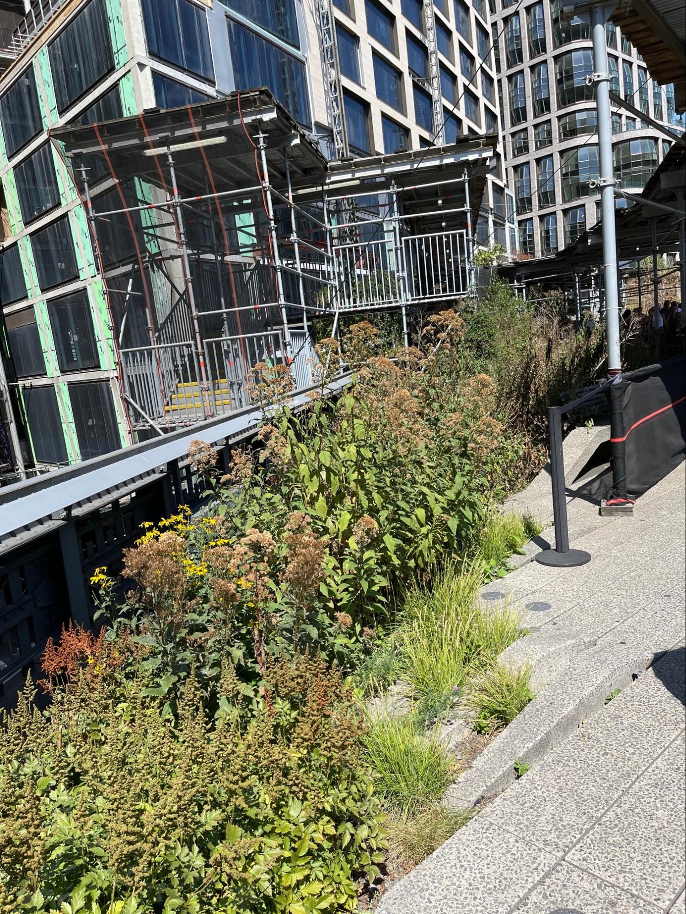
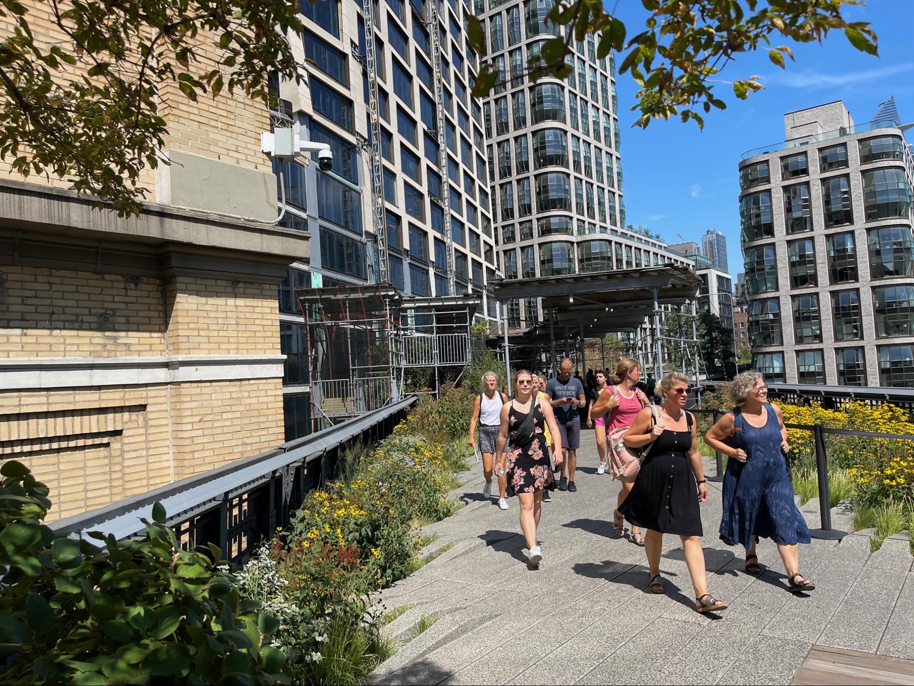
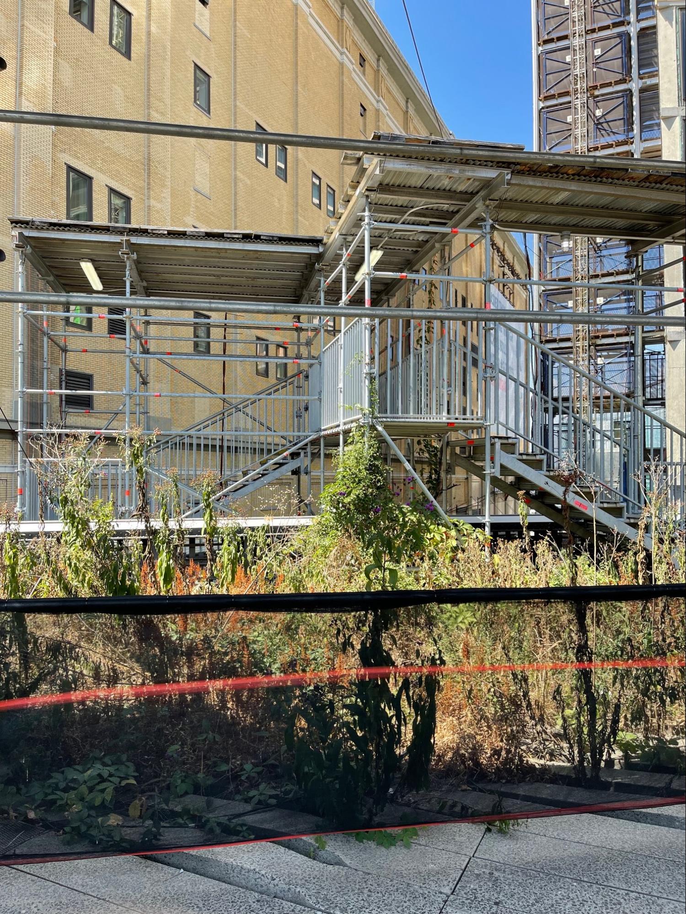
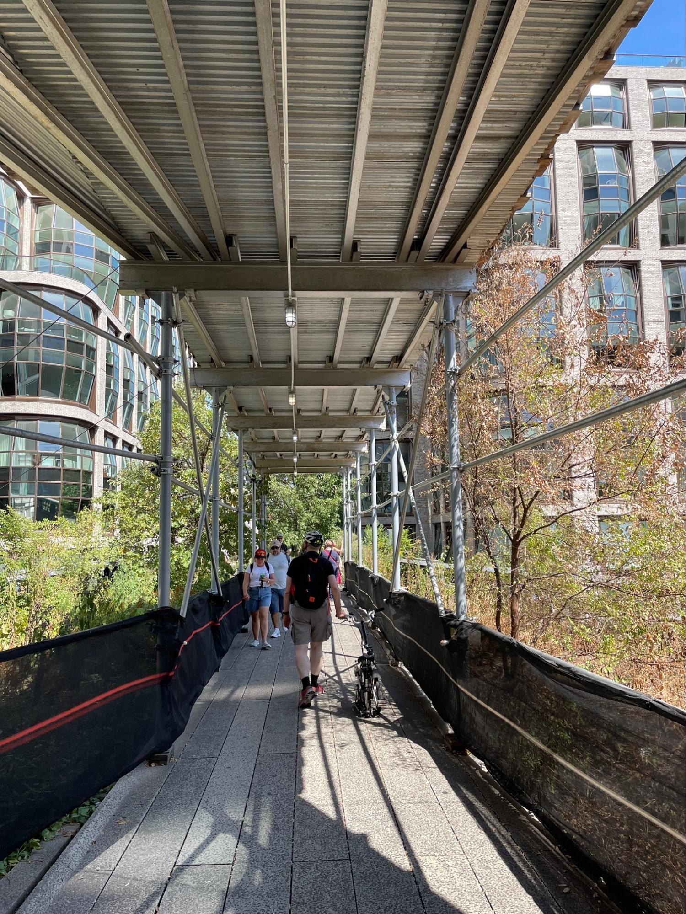
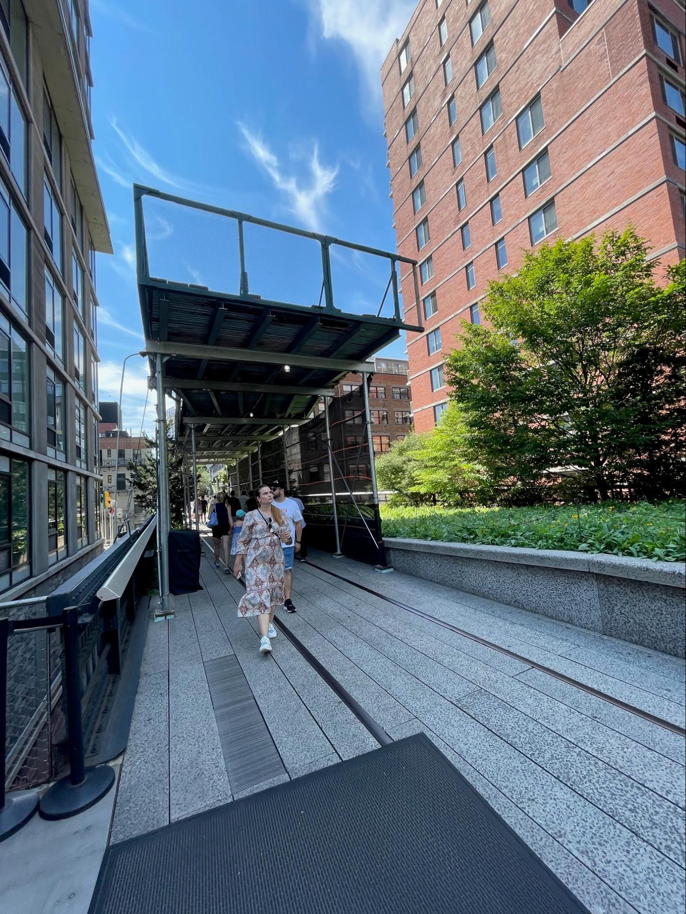
Semi-permanent and temporary scaffolding: What if they were painted, decorated, or envisaged in a sculpturally artistic way? VOILA!! Instead of being squeezed through a narrow bottleneck or being forced to look at standard hardware, pedestrians could relish something delightful and fun.
13. There is irrigation, and variable depths of plantings (extensive or intensive green roof). The city periodically experiences heat waves and droughts, so irrigation is essential to the survival of the plant materials, no matter how hardy and drought resistant they are.
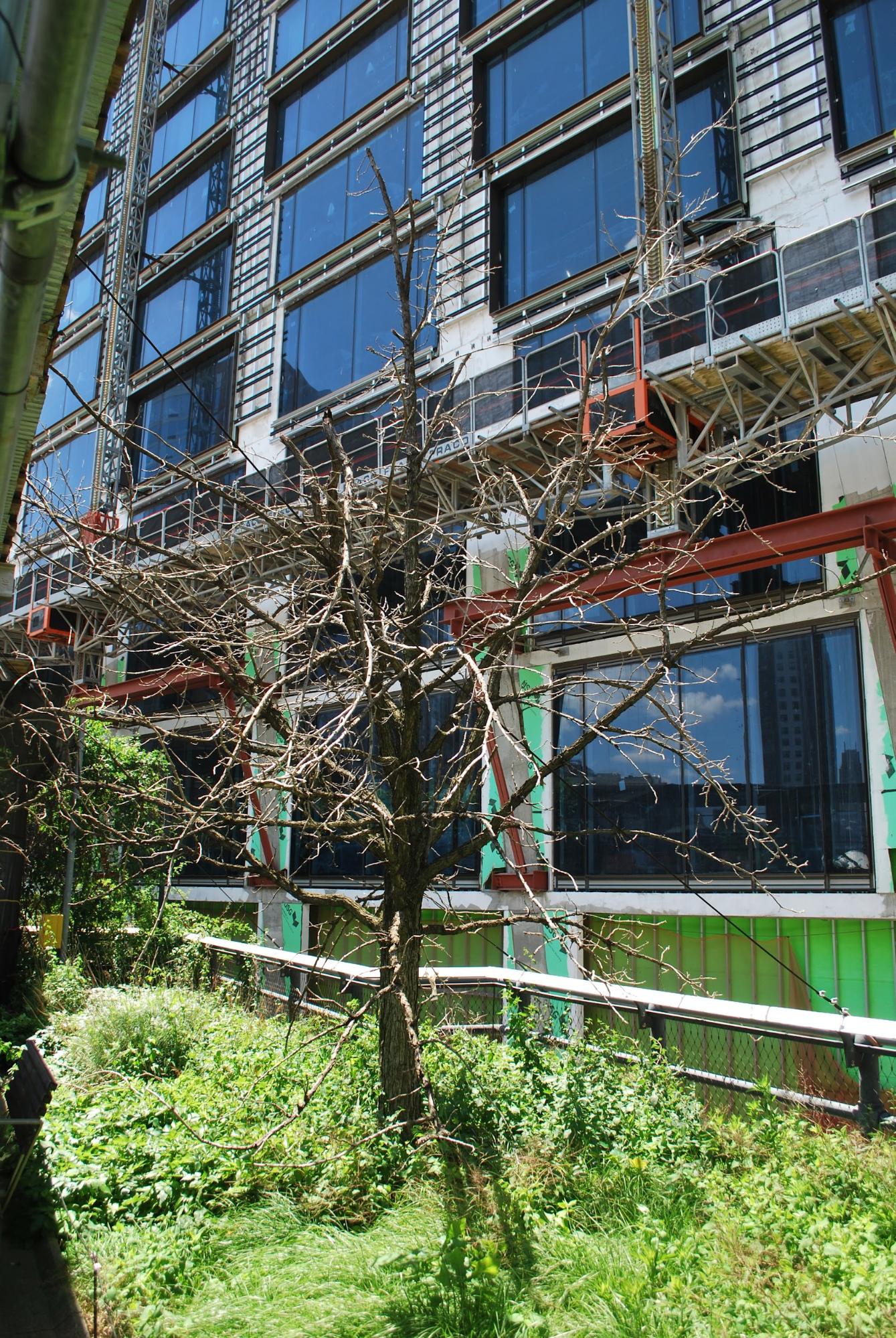
Occasionally trees or other plantings die. The main reasons seem to be due to construction activities or loss of irrigation.
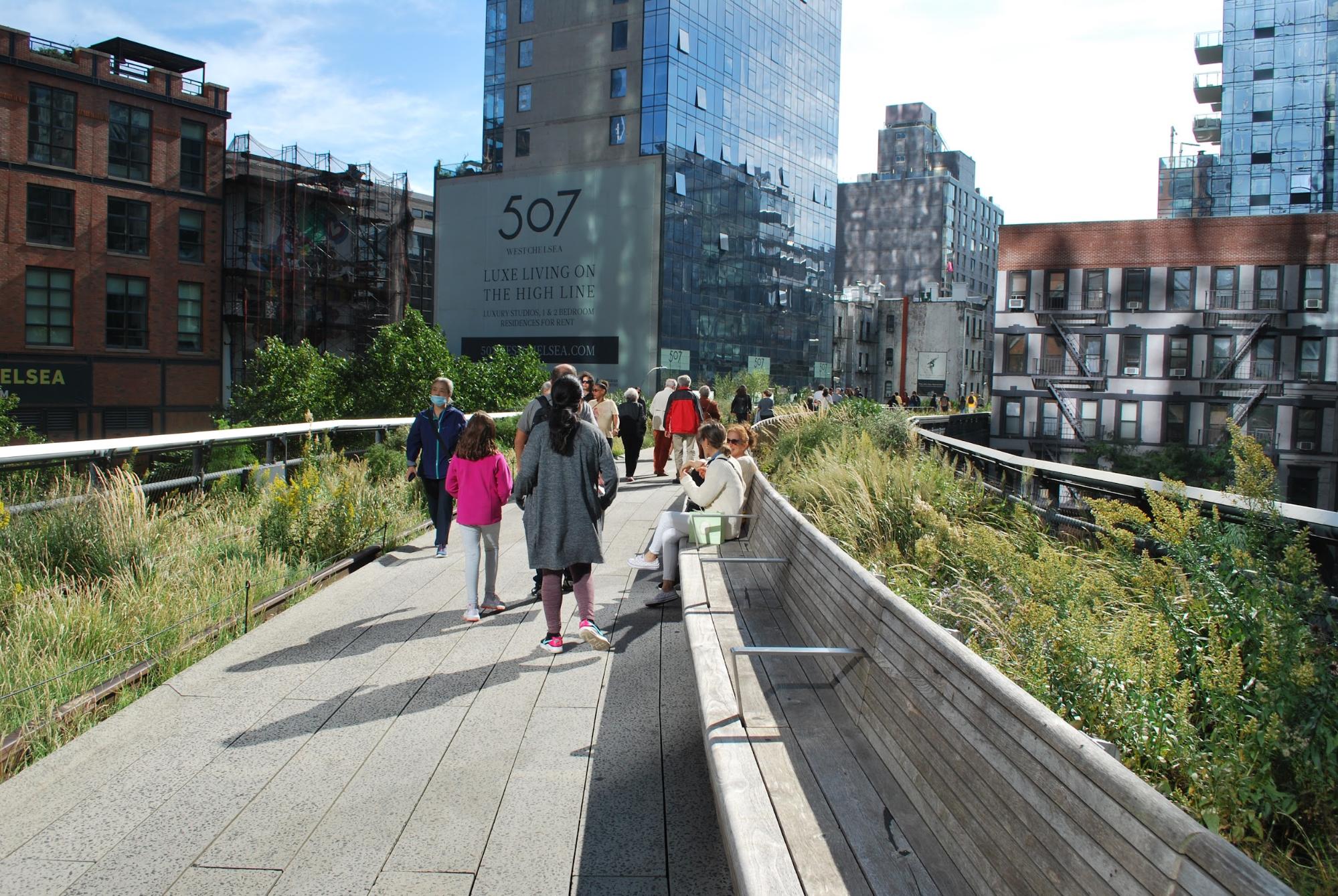
Note the contrast between two areas, one where the irrigation is working, and one where it is not.
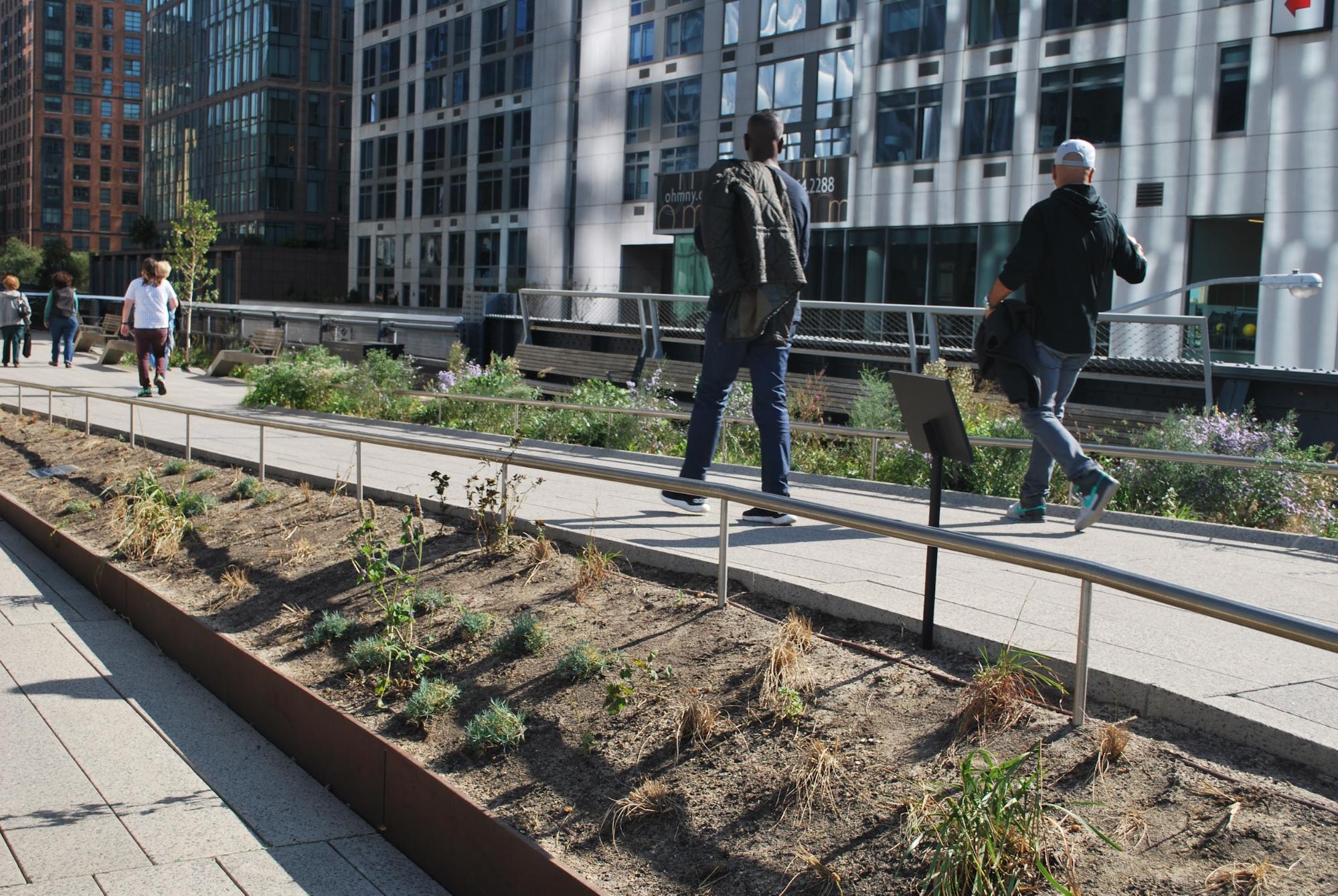
14. Throughout the High Line plant materials are remarkably resilient, even when totally shaded on one or two sides. It helps that the route runs primarily north to south, so that the plantings benefit from morning or afternoon exposures.
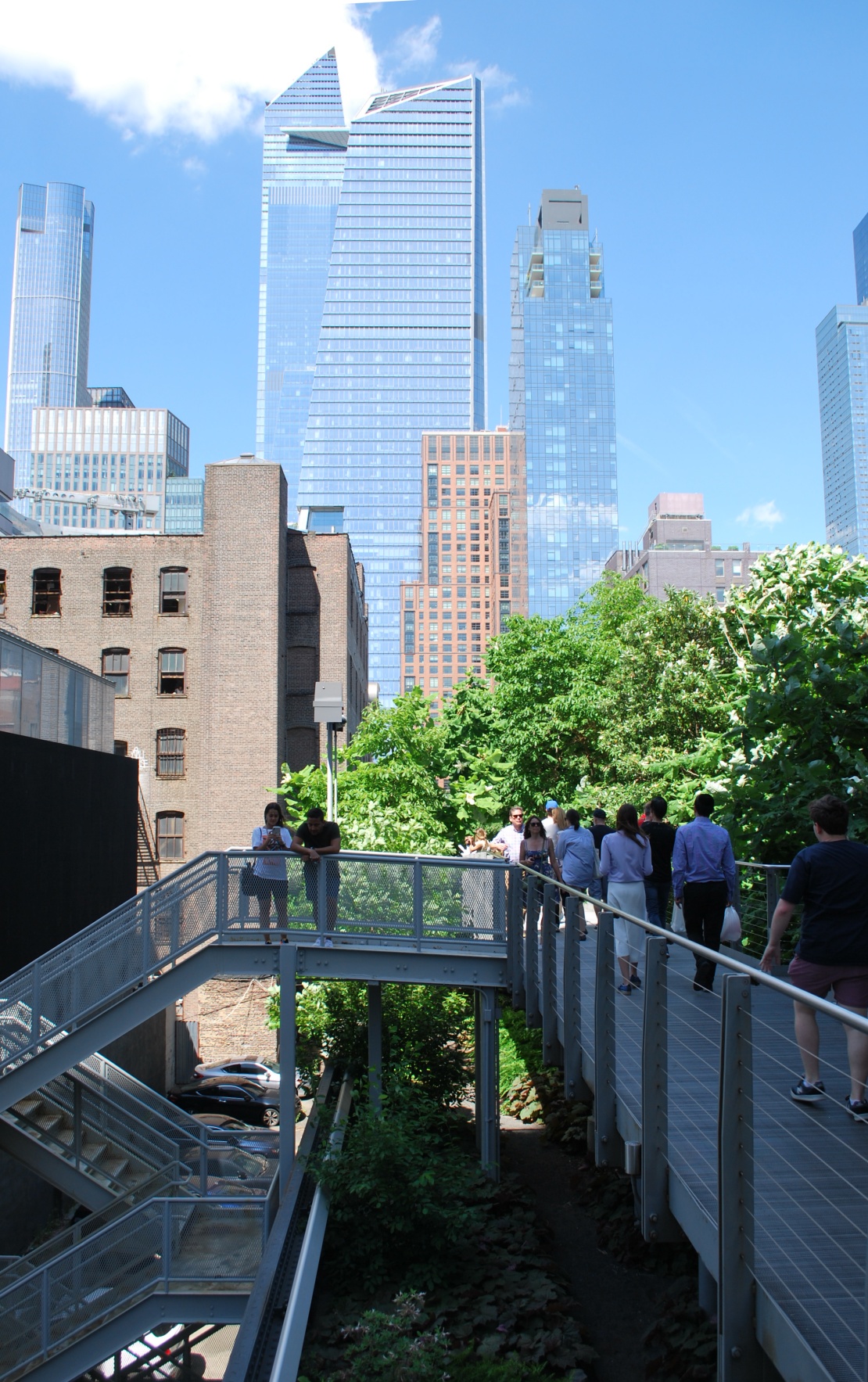
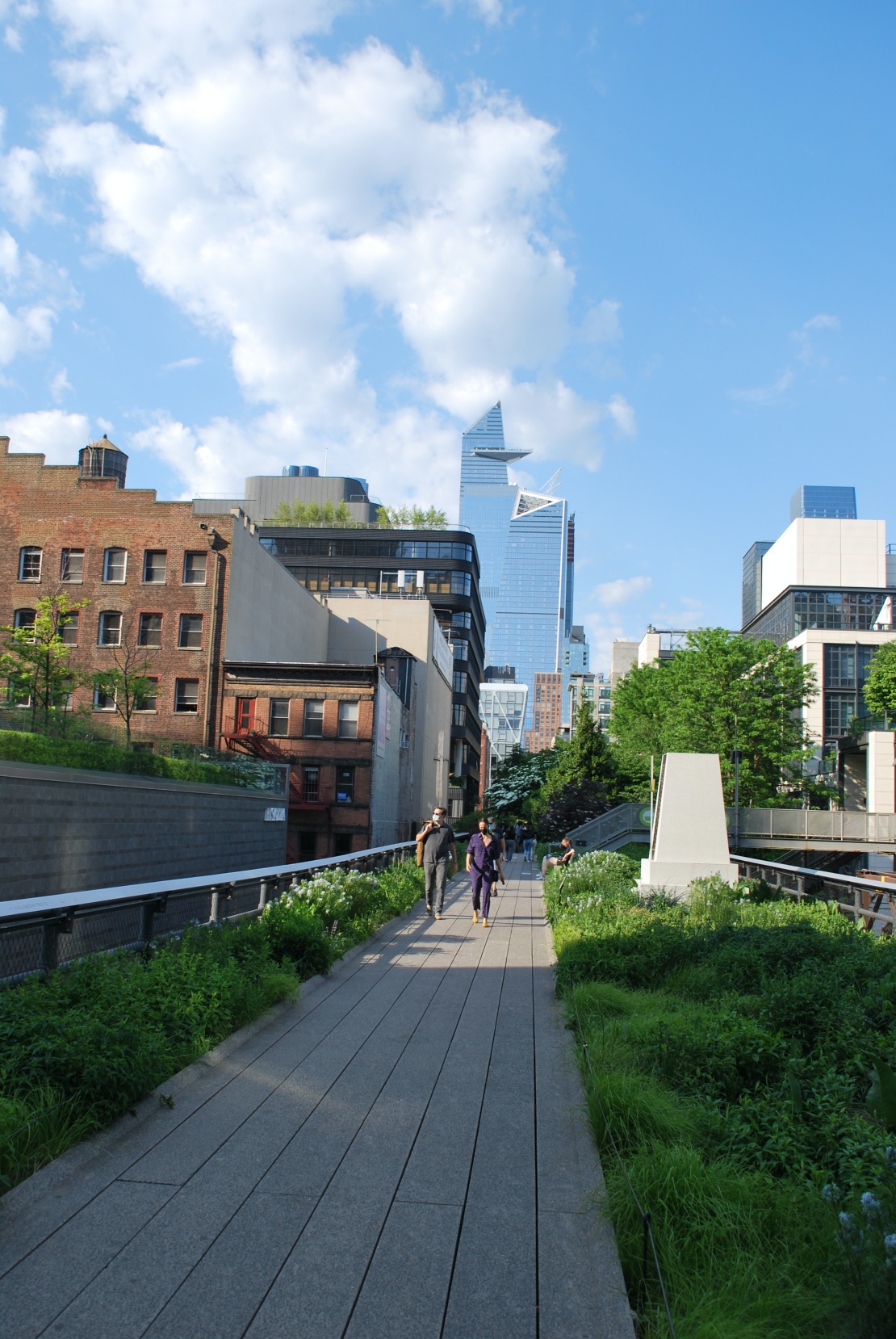
15. All over there is an inspired use of diverse plant materials, particularly perennials. It is a great outdoor setting to study what thrives and what does not. It has even changed established practices about what species of trees will grow in an urban setting and how to plant them, for example, dogwoods, magnolias, and sassafras.
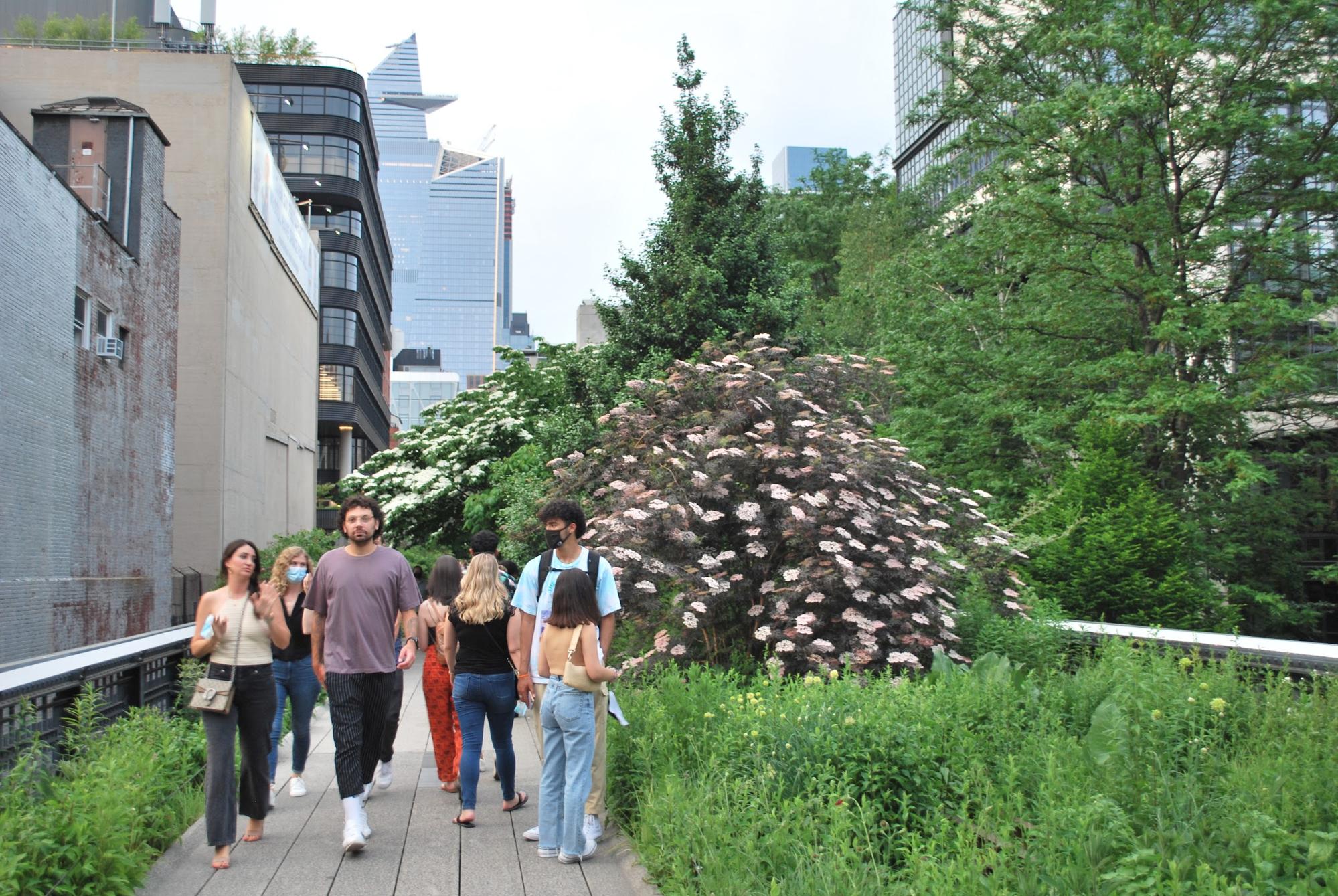
Sambucus in foreground with Kousa Dogwood in background.
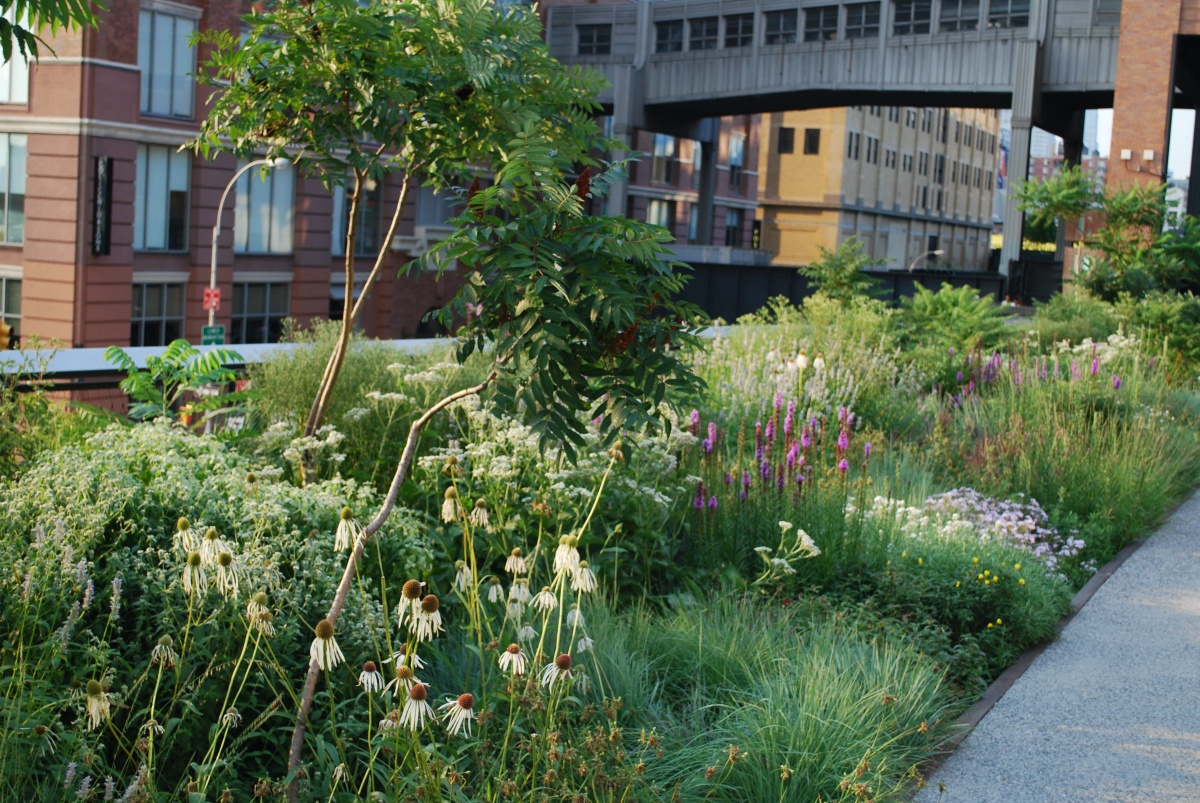
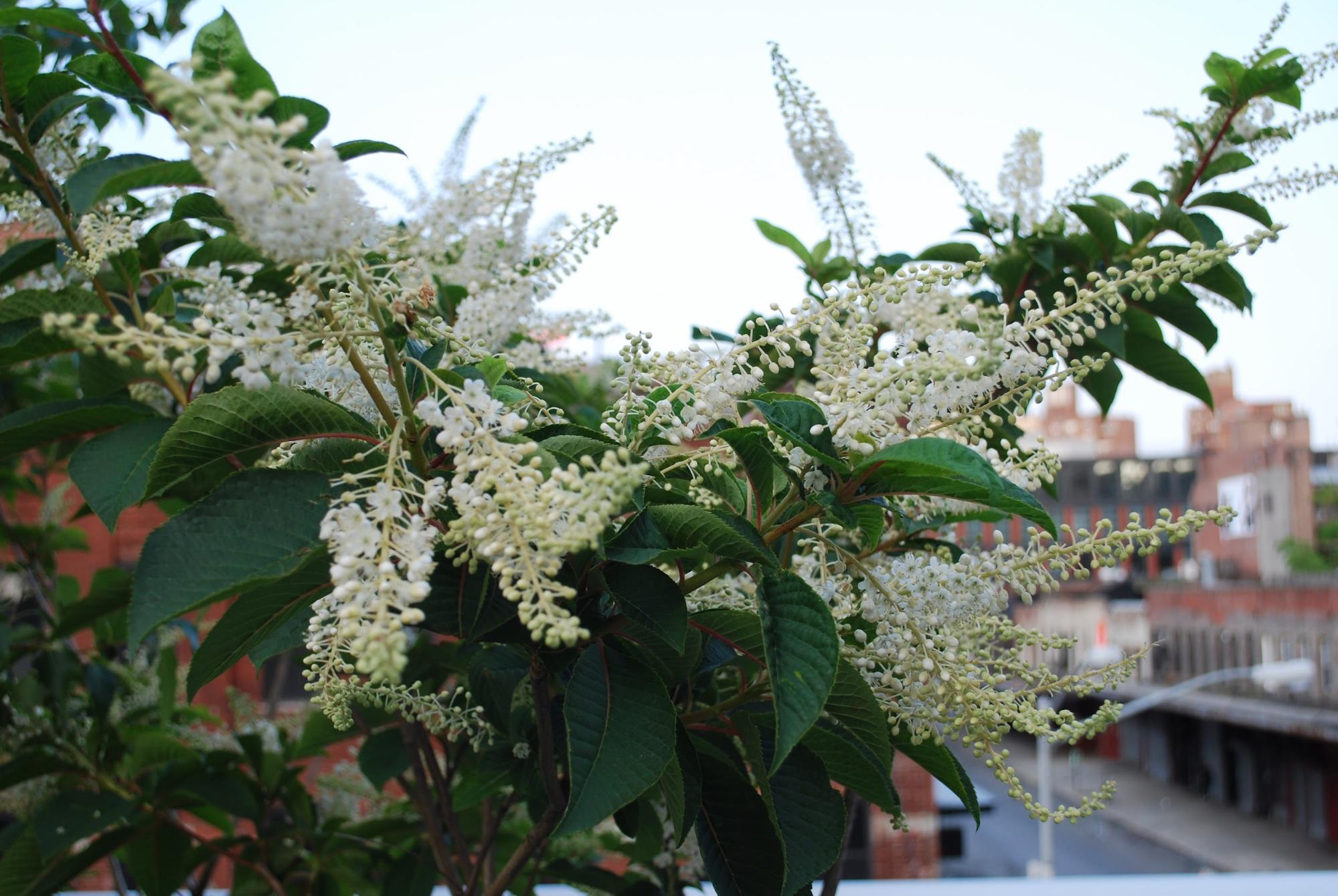
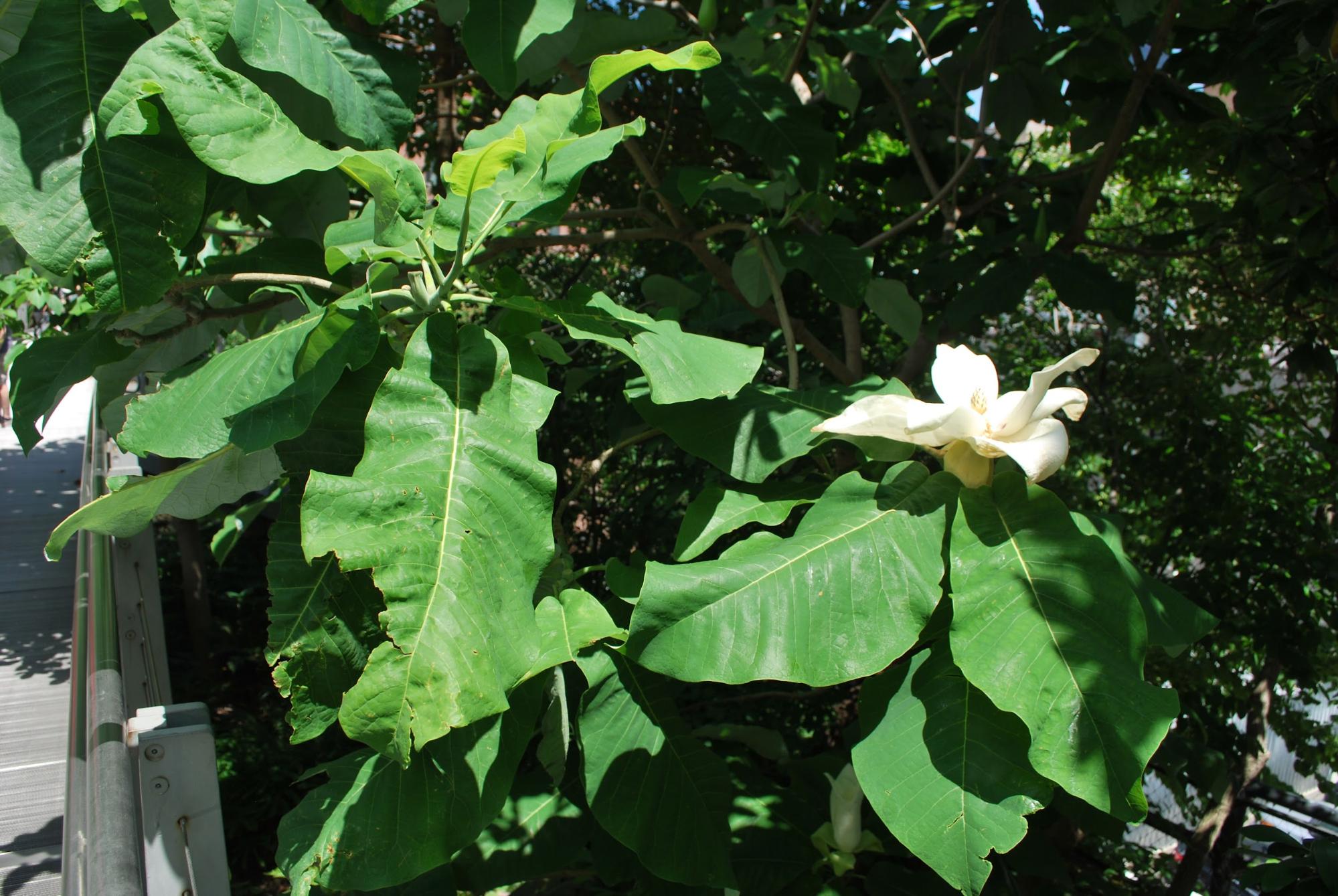
Bigleaf Magnolia (Magnolia macrophylla)
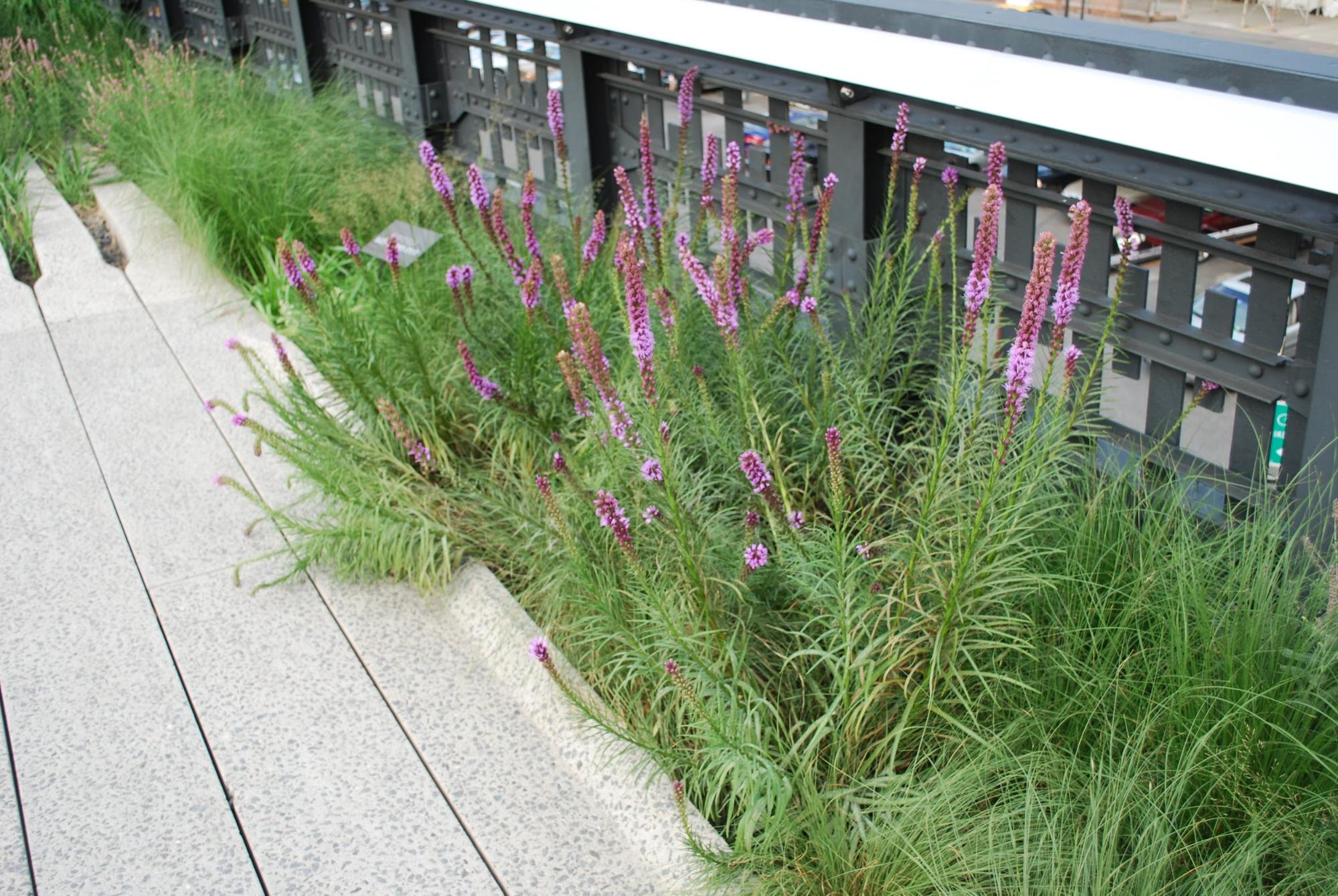
Gayfeather (Liatris spicata)
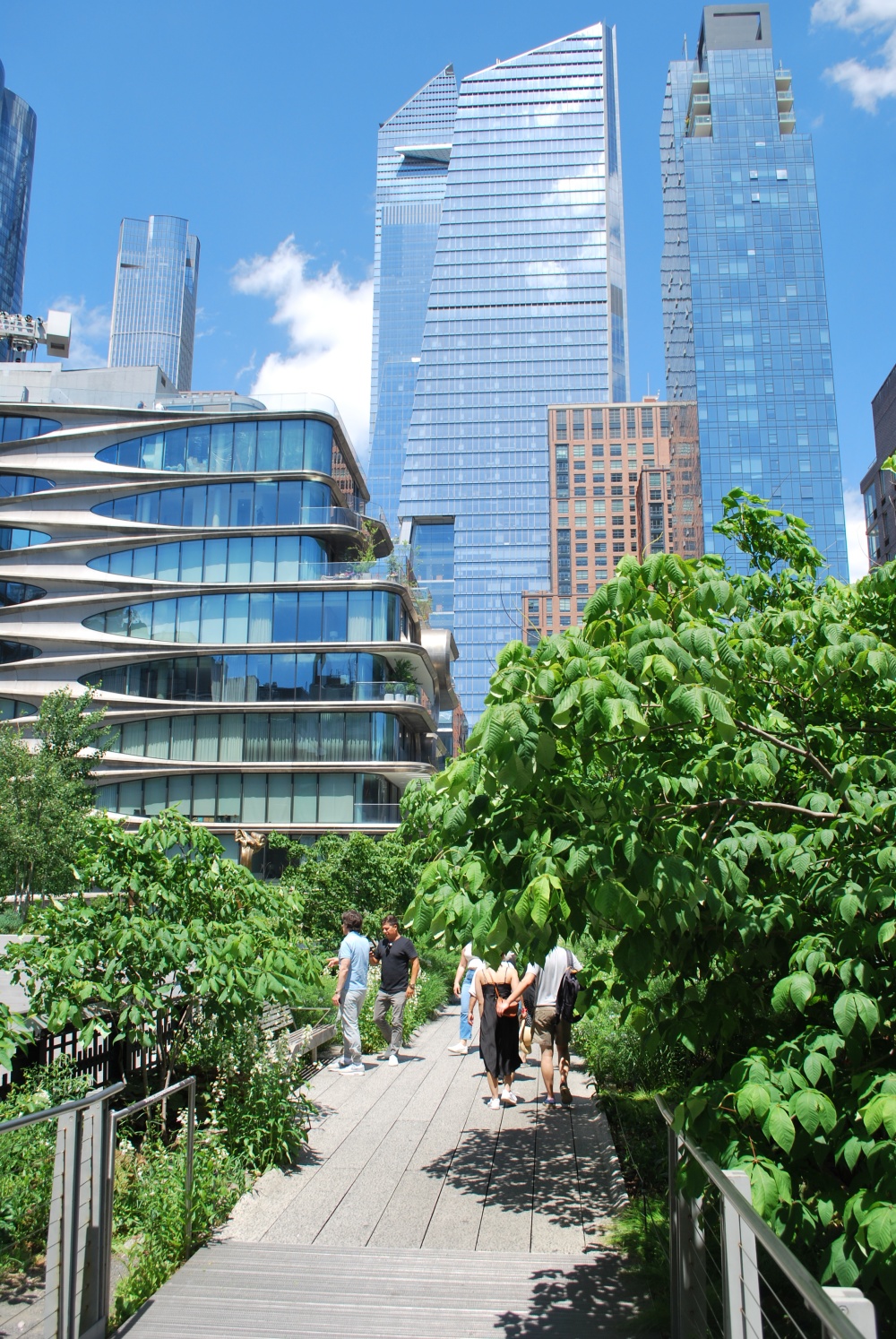
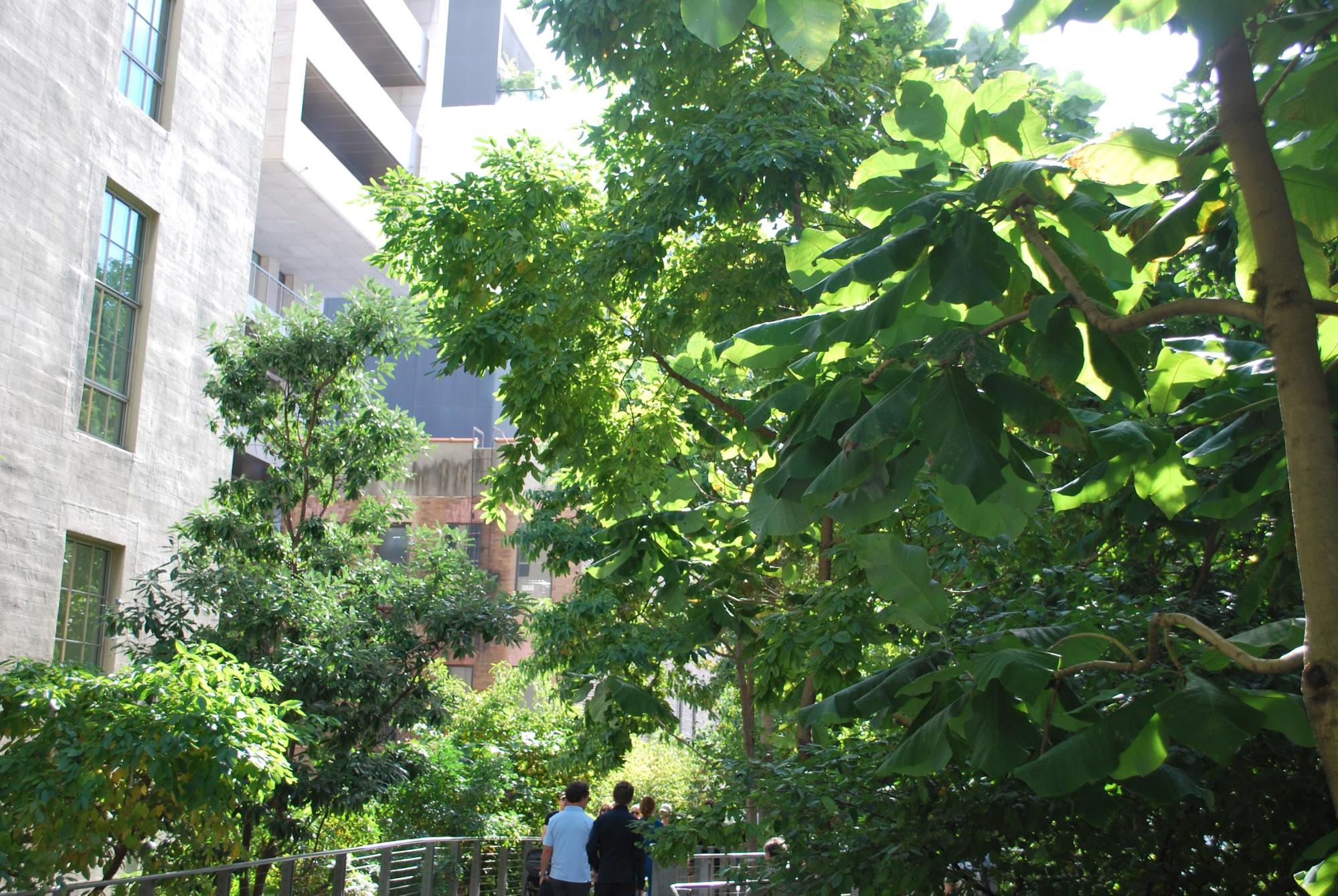
Woodland with Bigleaf Magnolia in foreground.
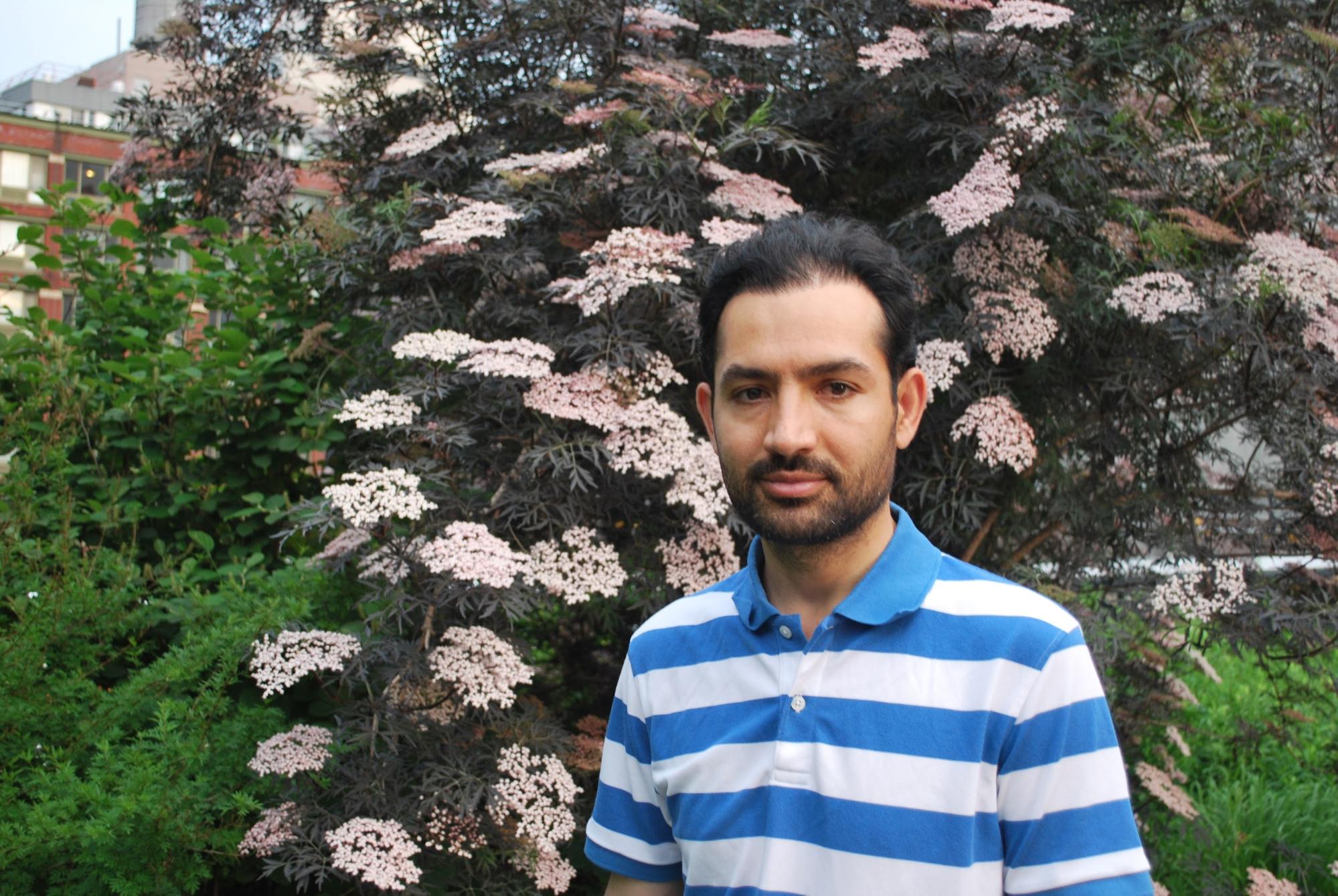
Elderberry (Sambucus sp)
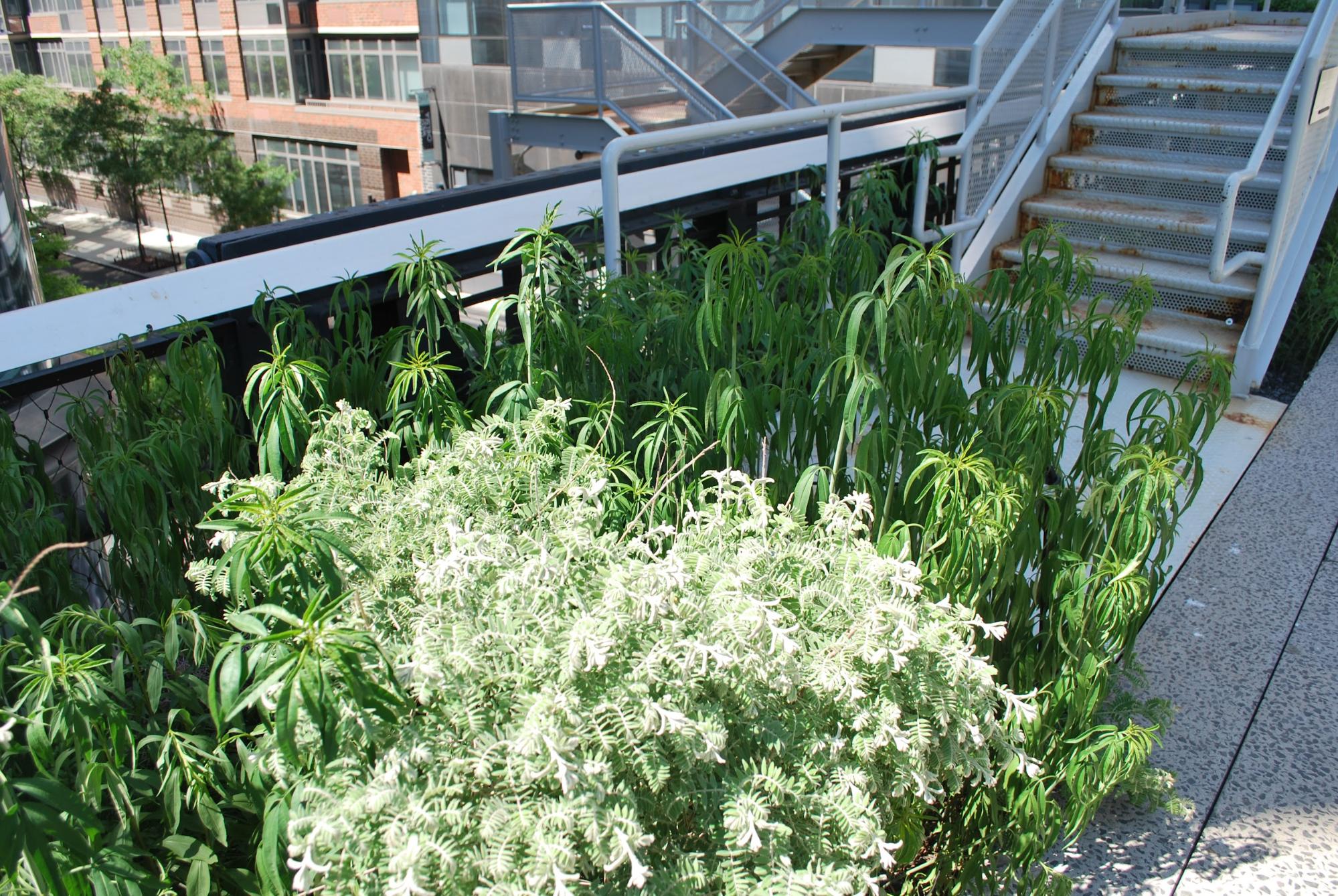
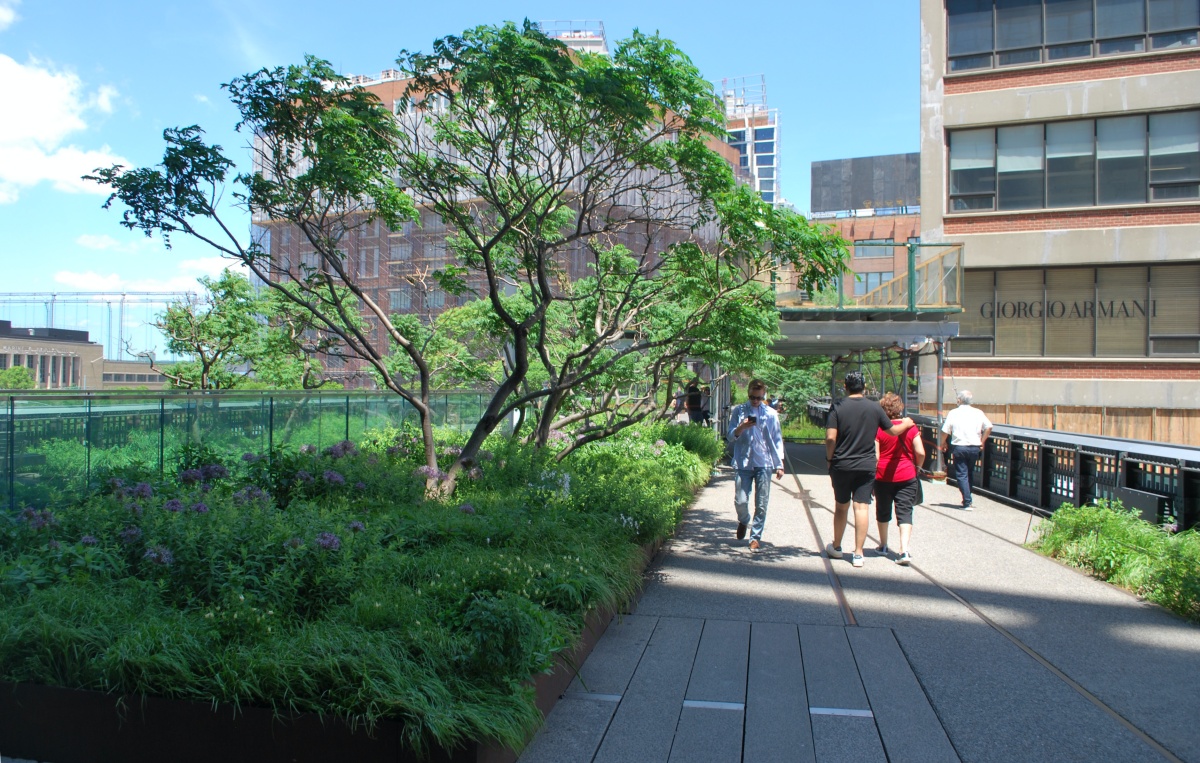
Staghorn Sumac (Sumac typhina)
Join me next time for the second and final installment of my High Line Redux 2023.
Cumulative “High Line Redux 2023, Part 1 of 2” Series End-notes
[1] See Amended Zoning Resolutions for H and I https://zr.planning.nyc.gov/article-ix/chapter-8. Also, three conversations with Mark Davies of Higher Ground Horticulture in October and November, 2021 and February 2023.
[2] https://www.dezeen.com/2018/01/10/thomas-heatherwick-515-west-18th-street-condo-towers-bulging-windows-chelsea-new-york/ and www.lanternhouse.com
[3] https://www.designboom.com/architecture/heatherwick-studio-lantern-house-new-york-city-complete-high-line-09-16-2021/
[4] https://nypost.com/2021/10/21/high-line-nyc-towers-the-twists-could-face-more-delays/
[5] https://news.yahoo.com/inside-bjarke-ingels-stunning-pair-193000324.html
Publisher’s Note:
See the High Line Project Profiles in the Greenroofs.com Projects Database for High Line, Phase 1; High Line, Phase 2; and High Line, Phase 3.
Steven L. Cantor, Landscape Architect

Photo by Thomas Riis
Steven L. Cantor is a registered Landscape Architect in New York and Georgia with a Master’s degree in Landscape Architecture from the University of Massachusetts, Amherst. He first became interested in landscape architecture while earning a BA at Columbia College (NYC) as a music major. He was a professor at the School of Environmental Design, University of Georgia, Athens, teaching a range of courses in design and construction in both the undergraduate and graduate programs. During a period when he earned a Master’s Degree in Piano in accompanying, he was also a visiting professor at the College of Environmental Design at the University of Colorado, Boulder. He has also taught periodically at the New York Botanical Garden (Bronx) and was a visiting professor at Anhalt University, Bernberg, Germany.
He has worked for over four decades in private practice with firms in Atlanta, GA and New York City, NY, on a diverse range of private development and public works projects throughout the eastern United States: parks, streetscapes, historic preservation applications, residential estates, public housing, industrial parks, environmental impact assessment, parkways, cemeteries, roof gardens, institutions, playgrounds, and many others.
Steven has written widely about landscape architecture practice, including two books that survey projects: Innovative Design Solutions in Landscape Architecture and Contemporary Trends in Landscape Architecture (Van Nostrand Reinhold, John Wiley & Sons, 1997). His book Green Roofs in Sustainable Landscape Design (WW Norton, 2008), provides definitions of the types of green roofs and sustainable design, studies European models, and focuses on detailed case studies of diverse green roof projects throughout North America. In 2010 the green roofs book was one of thirty-five nominees for the 11th annual literature award by the international membership of The Council on Botanical & Horticultural Libraries for its “outstanding contribution to the literature of horticulture or botany.”
Steven’s most recent book is Professional and Practical Considerations for Landscape Design (Oxford University Press, 2020) where he explains the field of landscape architecture, outlining with authority how to turn drawings of designs into creative, purposeful, and striking landscapes and landforms in today’s world.
He has been a regular attendee and contributor at various ASLA, green roofs and other conferences in landscape architecture topics. In recent years Steven has had more time for music activities, as a solo pianist and accompanist.
Steven joined the Greenroofs.com editorial team in December, 2013 as the Landscape Editor. In February, 2015 he completed his 14-part series “A Comparison of the Three Phases of the High Line, New York City: A Landscape Architect and Photographer’s Perspective“and a survey of green roofs in Copenhagen Green Tour 2015.
 Greenroofs.comConnecting the Planet + Living Architecture
Greenroofs.comConnecting the Planet + Living Architecture
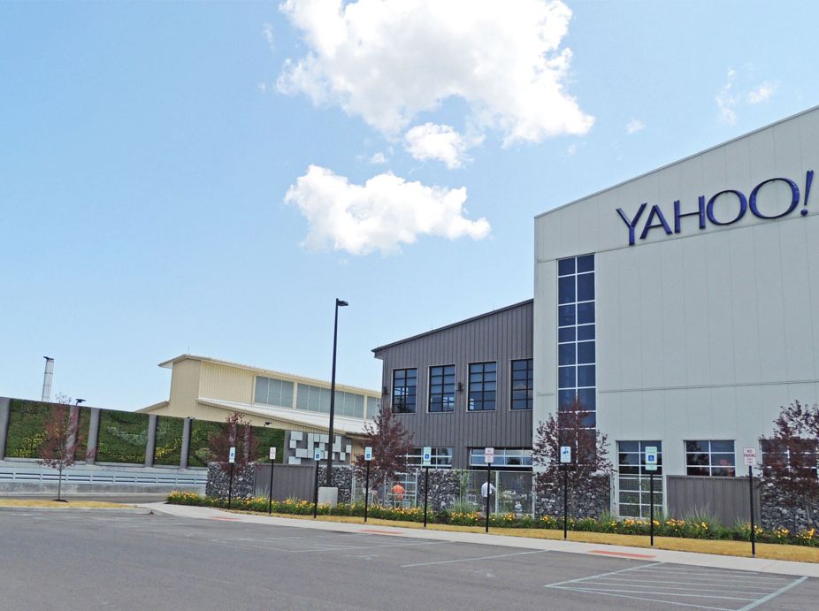
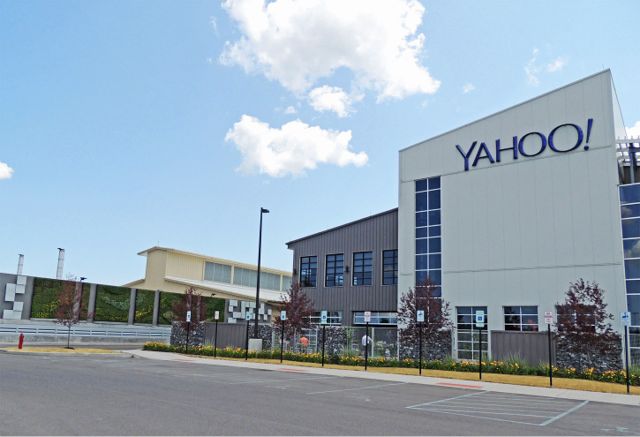
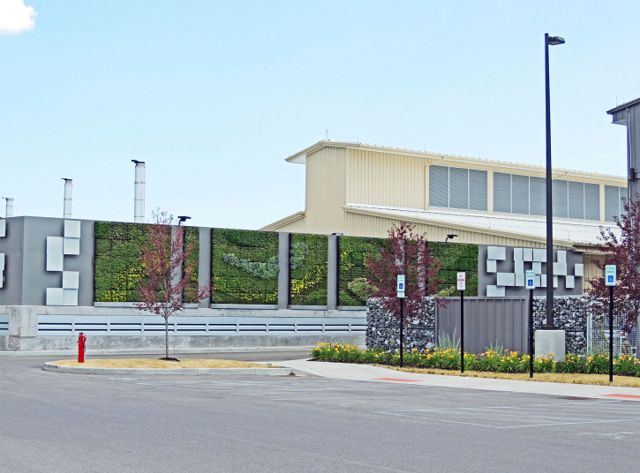
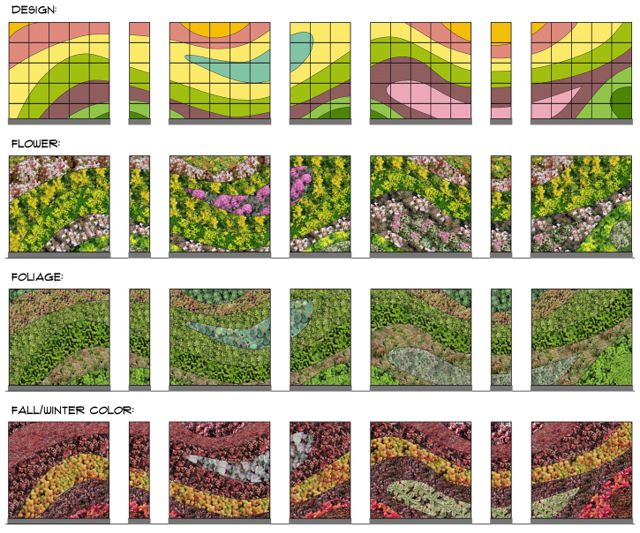
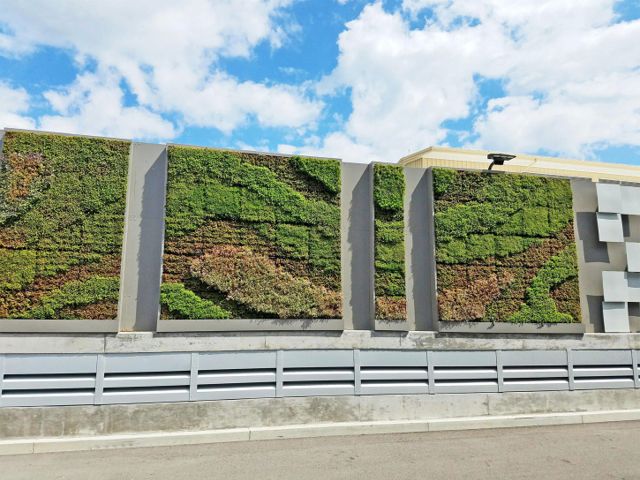
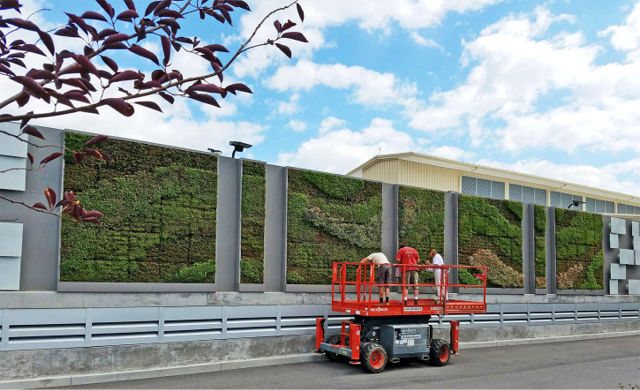
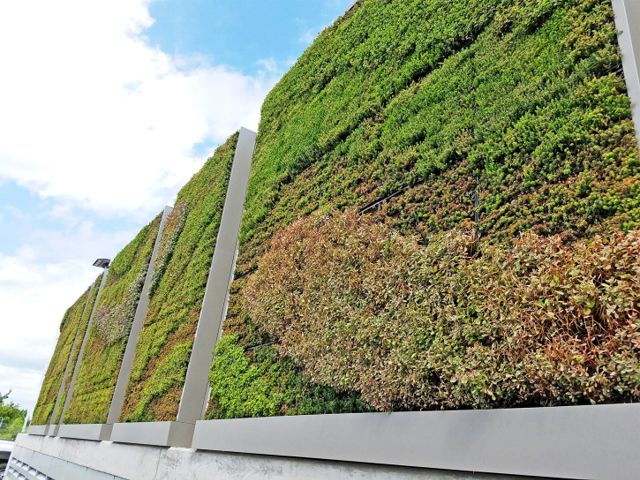
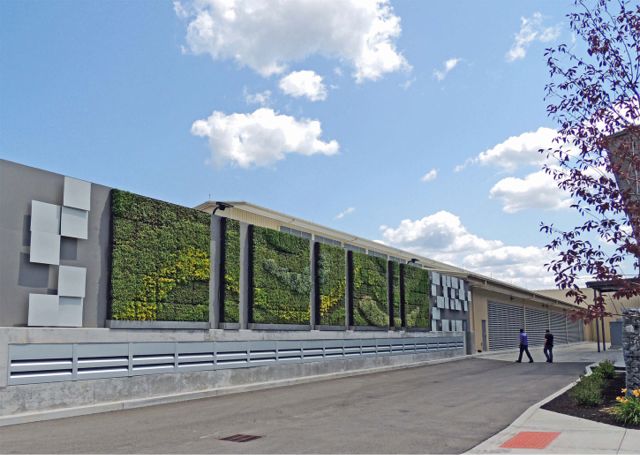
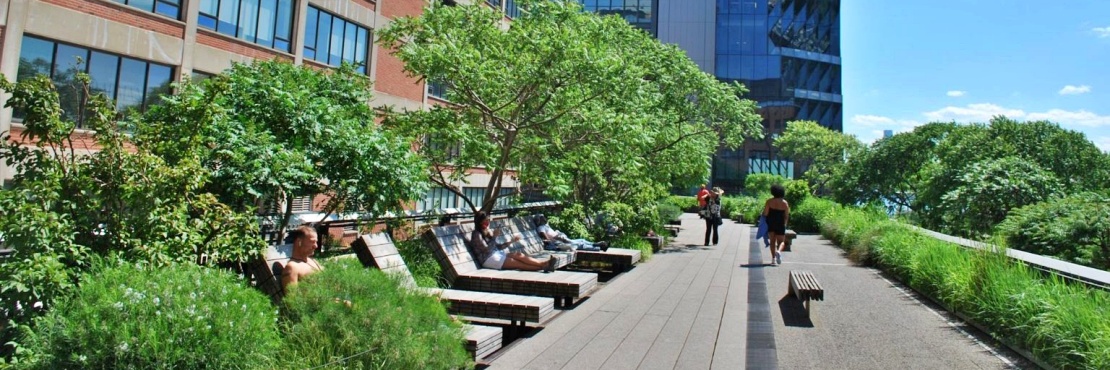






















































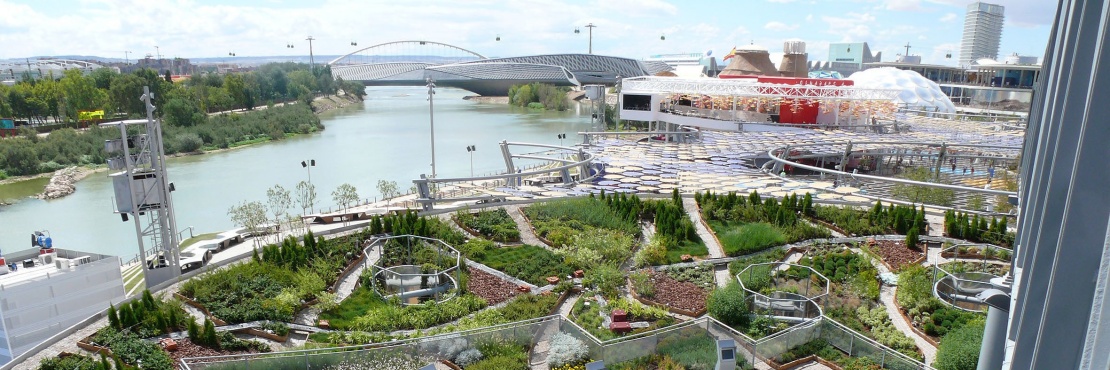
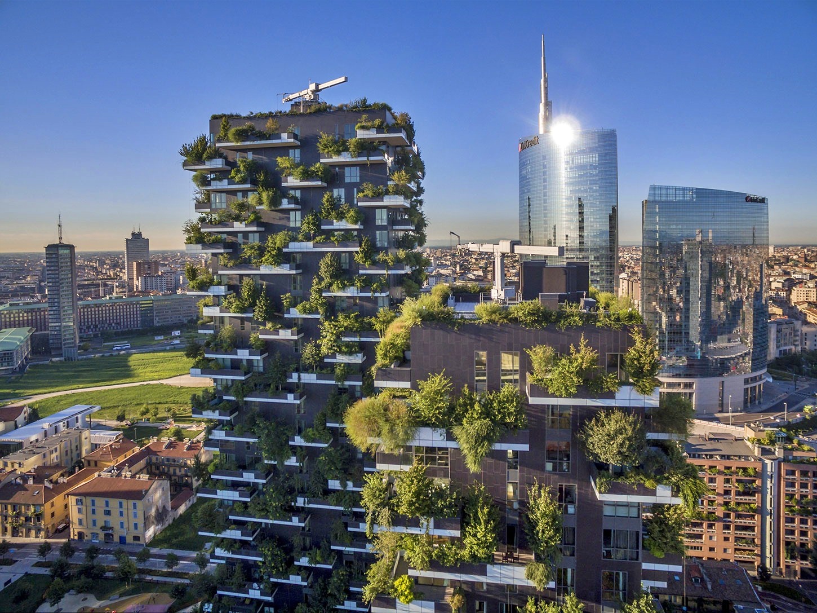
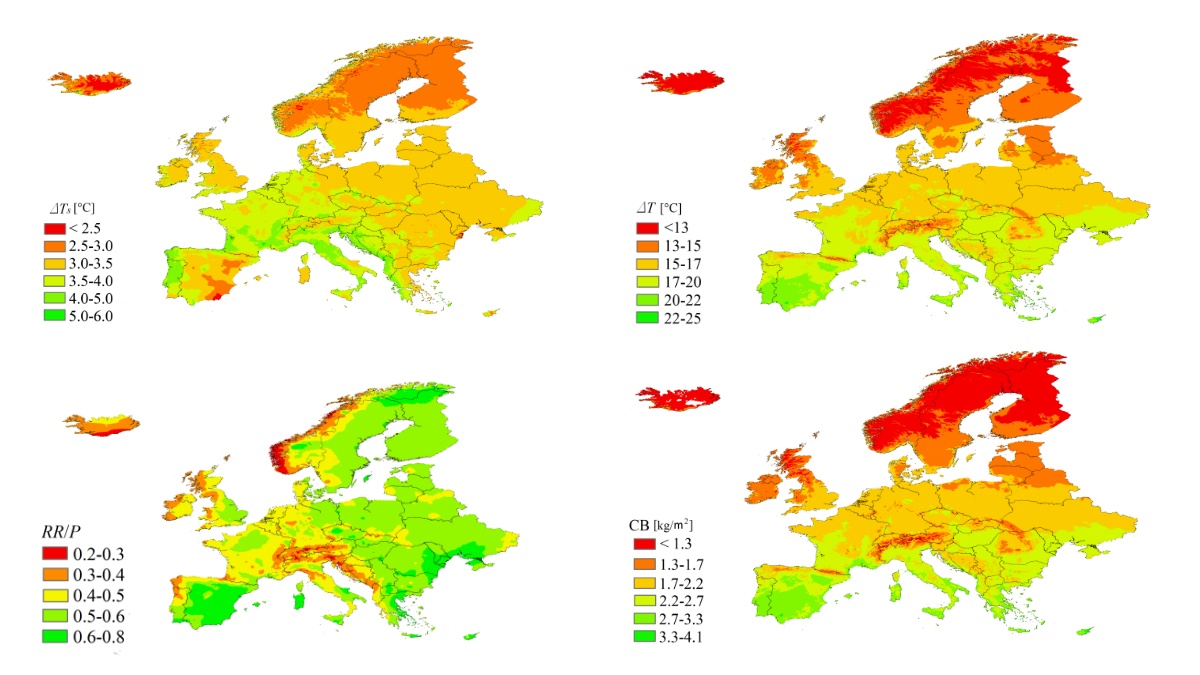
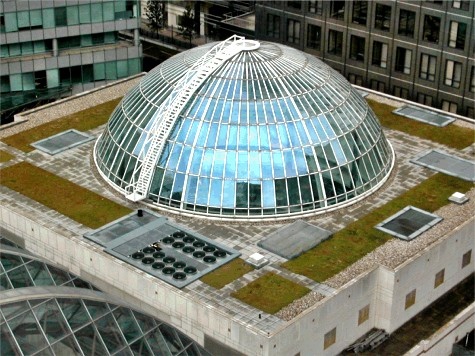
 Emanuele Quaranta, PhD in Hydraulic Engineering, is a scientific officer at the Joint Research Centre of the European Commission with expertise in the water sector, in particular urban greening and hydropower. Dr. Quaranta is president of the Young Professional Network of the International Association for Hydro Environment and Research (Italian section).
Emanuele Quaranta, PhD in Hydraulic Engineering, is a scientific officer at the Joint Research Centre of the European Commission with expertise in the water sector, in particular urban greening and hydropower. Dr. Quaranta is president of the Young Professional Network of the International Association for Hydro Environment and Research (Italian section). Alberto Pistocchi, PhD is an environmental engineer and land planner, and a scientific officer/project leader at the Joint Research Centre of the European Commission.
Alberto Pistocchi, PhD is an environmental engineer and land planner, and a scientific officer/project leader at the Joint Research Centre of the European Commission.