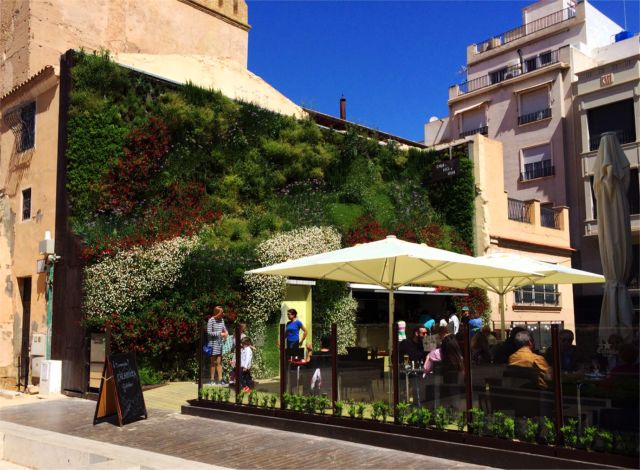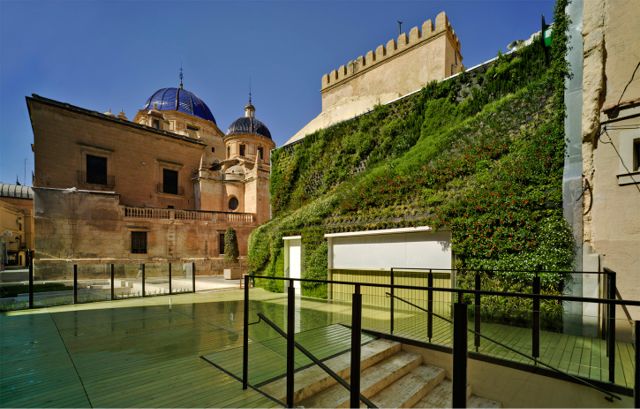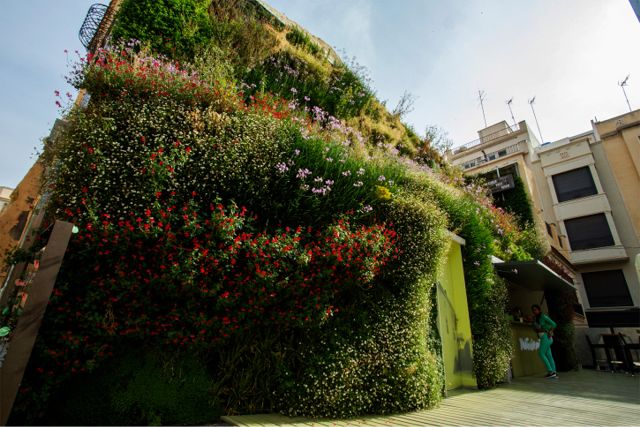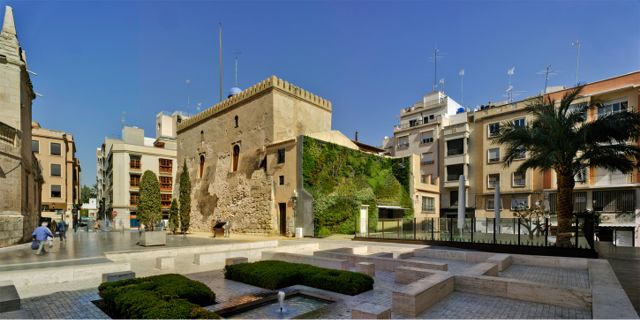Greenroofs.com Project of the Week: 9/14/15
La Calahorra Green Wall
Elche, Spain
1,076 sf. Greenwall

Project Description & Details
The Calahorra Tower, or Torre de la Calahorra, is a rectangular Almohad style fortification, built between the late twelfth and early thirteenth century. Part of the ancient wall that surrounded the medieval village of Elche, it defended the entrance to the regional area of Alicante and previously served as the governmental seat. Located at the back of the tower is the square of Santa Isabel, and despite its excellent location, the small urban area previously held no defined use. To revive the zone, architect Antonio Maciá designed a project which combined a cafeteria, to serve as a destination and a reason to visit, and a vertical garden, to increase its attractiveness and bring many benefits to the city.
Situated on the party or flank wall adjacent to La Calahorra, both the design and the installation of the vertical garden were carried out by Paisajismo Urbano, using their own patented system. Adding to the challenge of combining a coffee shop within a vertical garden was the complexity inherent with a historic building. A metal structure had to be constructed for the vertical garden for plant support which includes automated drip irrigation. More than 3,000 plants belonging to 15 species of 5 different families were used, mostly endemic to the Mediterranean region. It is estimated that the green wall will produce about 90 tons of oxygen and retain about 10 kilos of metals from the atmosphere annually. After finishing the building process, the “vertical garden cafe” has become a new landmark for citizens, and its location has evolved from being a deserted area to having a continuous flow of pedestrians who can now enjoy a drink while watching a little piece of jungle in the city.
Find more photos and additional information about this project in The International Greenroof & Greenwall Projects Database.

Year: 2014
Owner: Private
Location: Elche, Spain
Building Type: Commercial
Type: Living Wall
System: Single Source Provider
Size: 1,076 sq.ft.
Slope: 100%
Access: Accessible, Open to Public

Designers/Manufacturers of Record:
Architect: Antonio Maciá
Greenwall System: Paisajismo Urbano
Greenwall Design: Ignacio Solano, Paisajismo Urbano
Installation & Maintenance: Paisajismo Urbano
Lighting: Tecnoluz.com

Project of the Week Video Feature
Watch the La Calahorra Green Wall Project of the Week Video below or see it on our GreenroofsTV channel on YouTube:
Did we miss your contribution? Please let us know to add you to the profile.
Would you like one of your projects to be featured? We have to have a profile first!
Love the Earth, Plant a Roof (or Wall)!
~ Linda V.
 Greenroofs.comConnecting the Planet + Living Architecture
Greenroofs.comConnecting the Planet + Living Architecture




